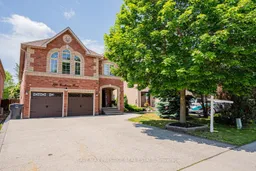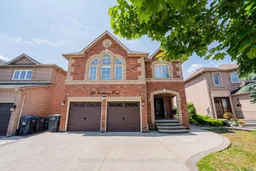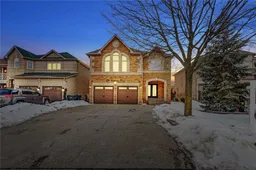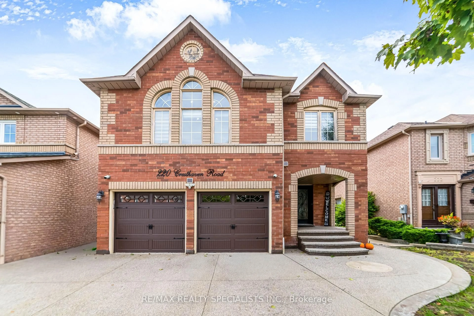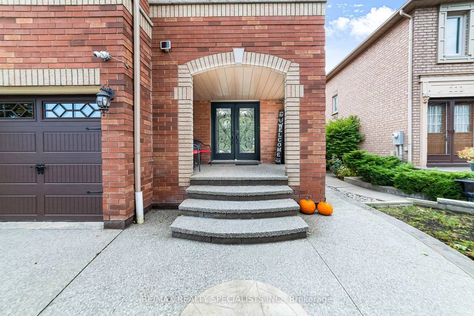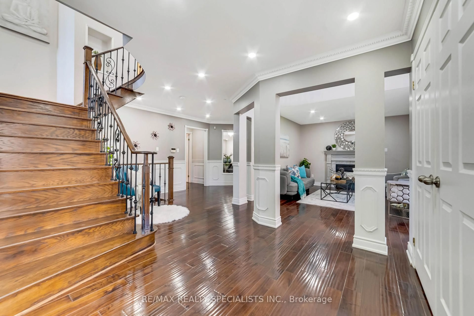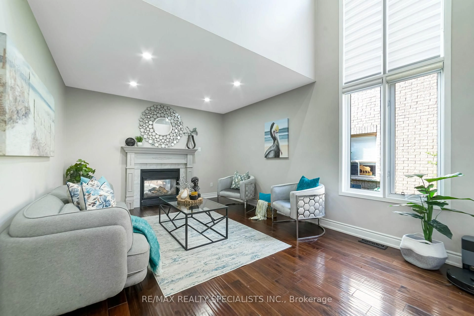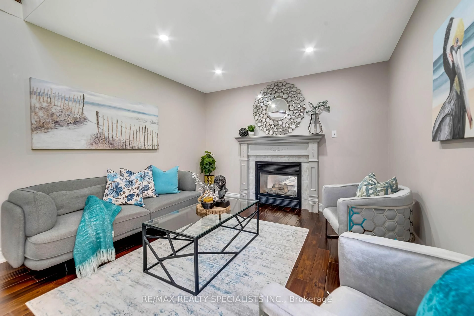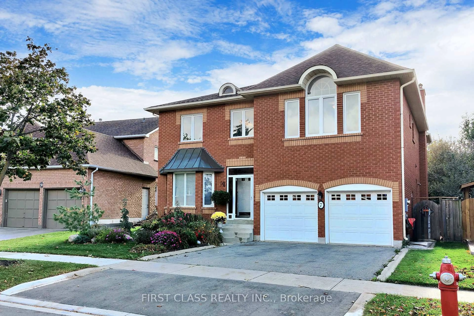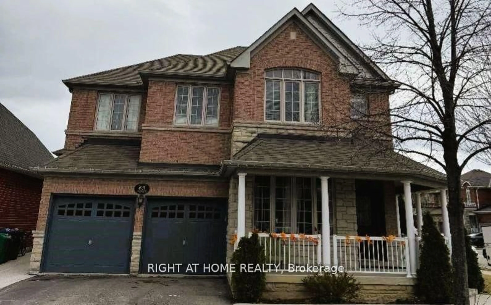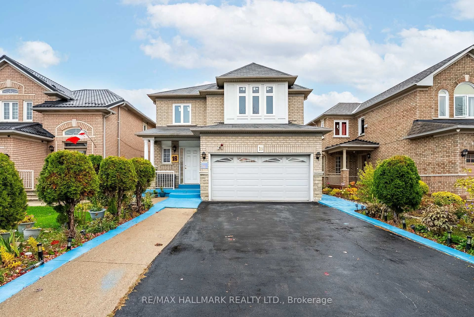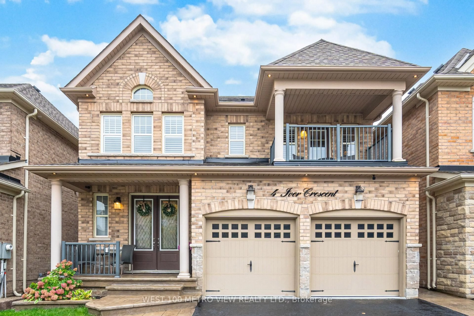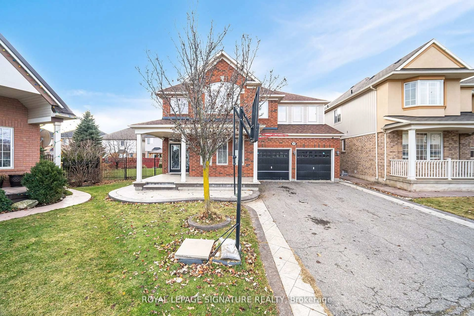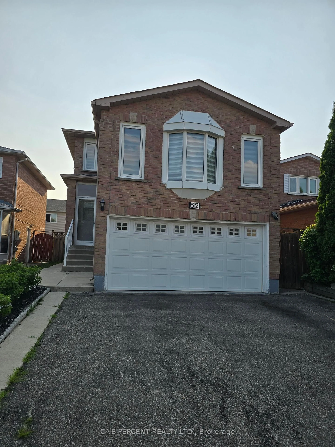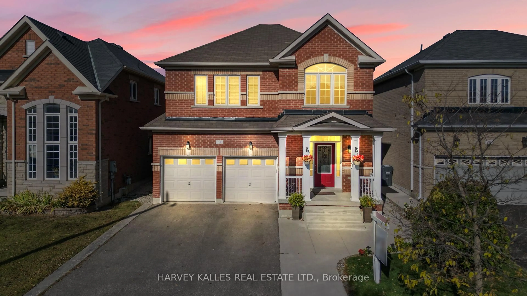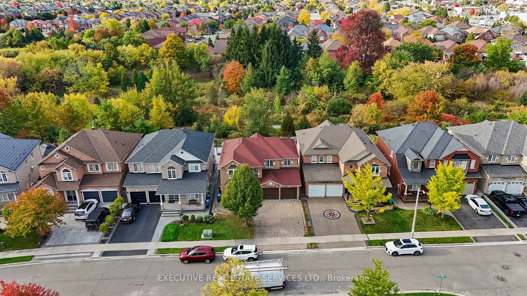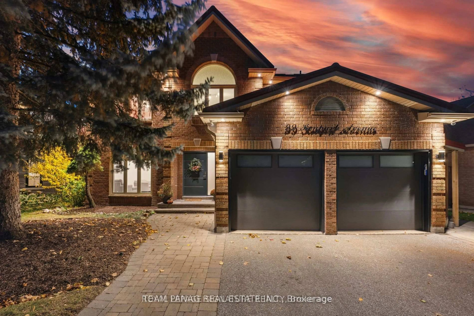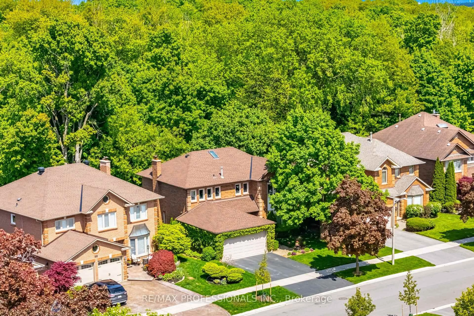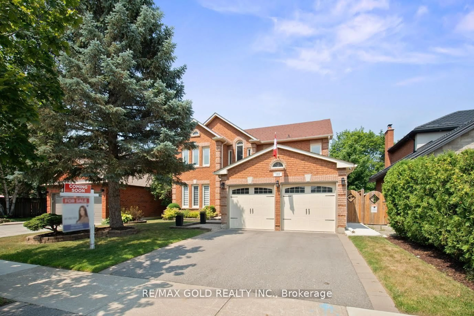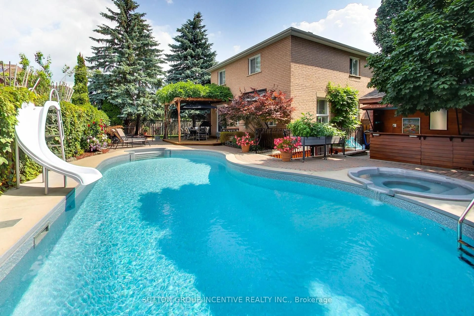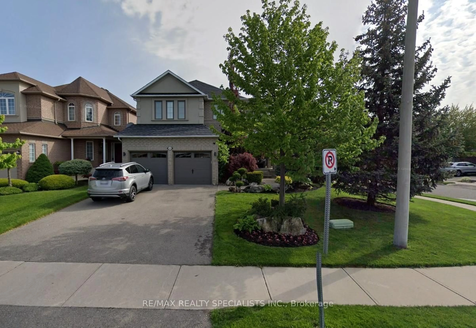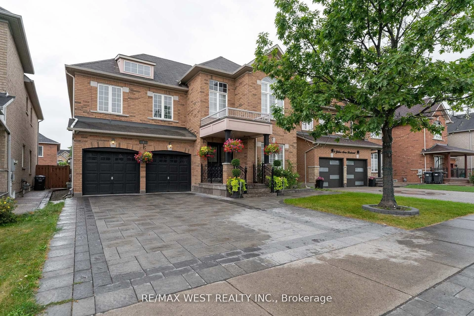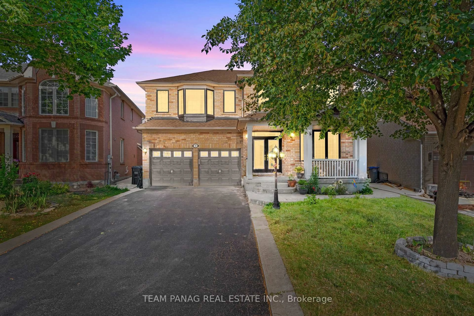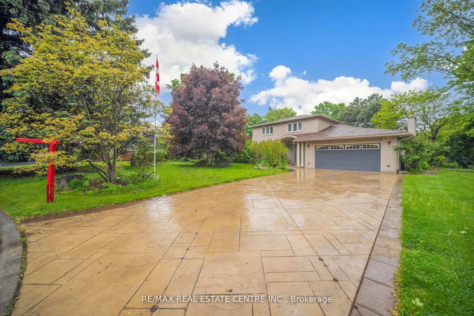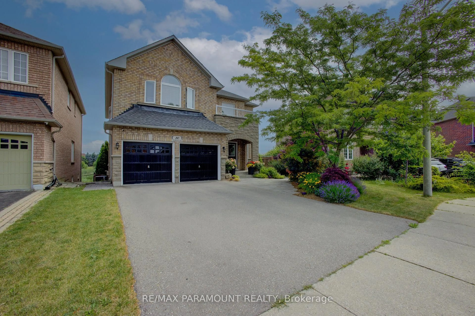220 Cresthaven Rd, Brampton, Ontario L7A 1G5
Contact us about this property
Highlights
Estimated valueThis is the price Wahi expects this property to sell for.
The calculation is powered by our Instant Home Value Estimate, which uses current market and property price trends to estimate your home’s value with a 90% accuracy rate.Not available
Price/Sqft$489/sqft
Monthly cost
Open Calculator
Description
Step into luxury at this executive 4+2 bedroom home in Brampton's prestigious Snelgrove community, offering over 3,400 sq.ft. of refined living space plus a finished basement with separate entrance. Featuring hardwood floors, pot lights, elegant wainscoting, and a chef's kitchen with quartz counters, built-in appliances, and walkout to a private yard. The grand family room with vaulted ceiling and the primary suite with spa-like ensuite exude sophistication. Basement includes a second kitchen, 2 bedrooms, and full bath-ideal for in-laws or rental potential. Nestled near top-rated schools, parks, Snelgrove Community Centre, and Mayfield Plaza with shops and dining, with easy access to Hwy 410 and public transit. A true showpiece where luxury and convenience meet-your dream home awaits!
Property Details
Interior
Features
Main Floor
Living
4.9 x 3.38Pot Lights / hardwood floor / Fireplace
Dining
3.99 x 3.96Crown Moulding / hardwood floor / Pot Lights
Kitchen
5.2 x 3.69Stainless Steel Appl / Custom Backsplash / Centre Island
Breakfast
5.2 x 3.69W/O To Patio / Open Concept / hardwood floor
Exterior
Features
Parking
Garage spaces 2
Garage type Built-In
Other parking spaces 4
Total parking spaces 6
Property History
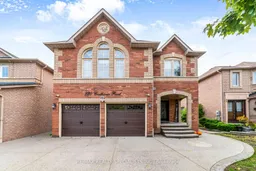 46
46