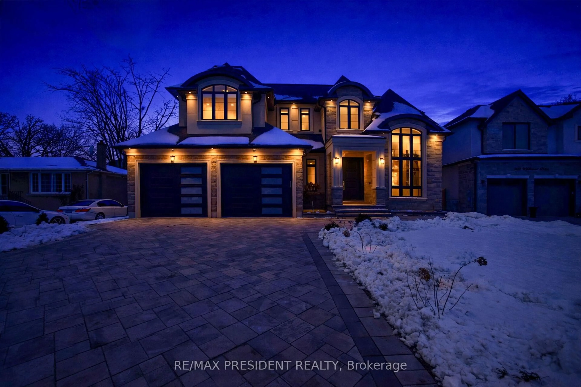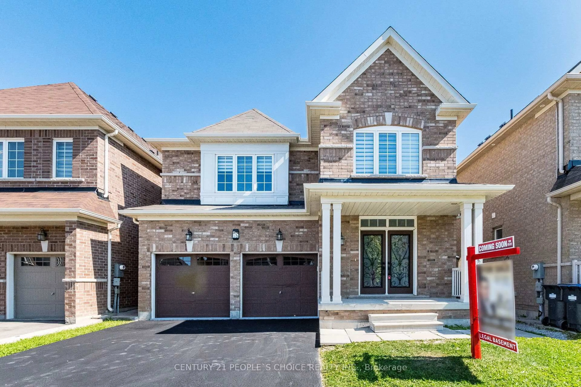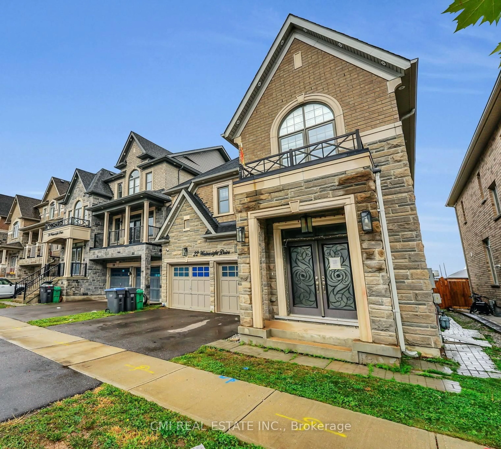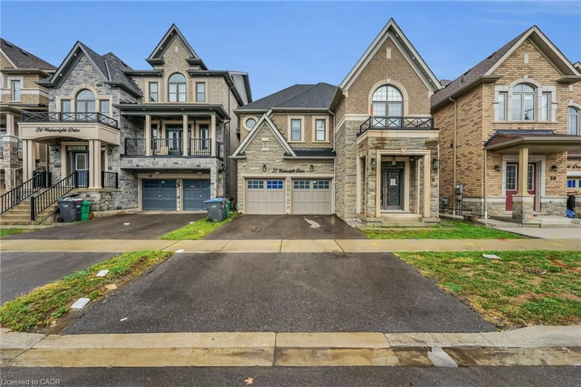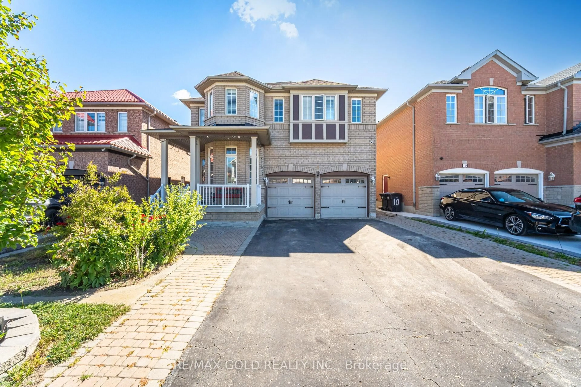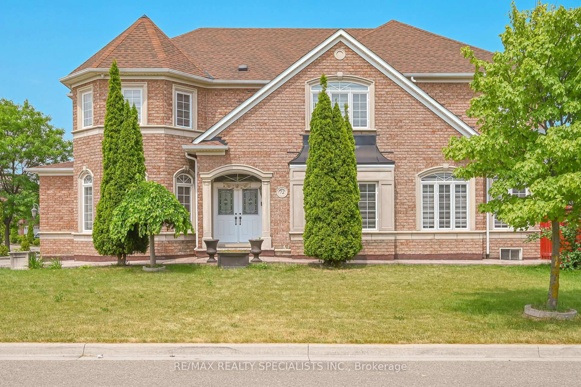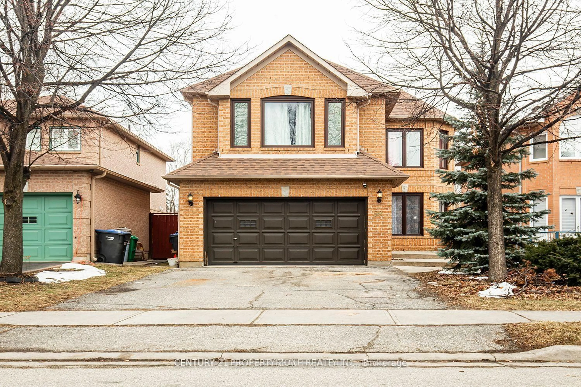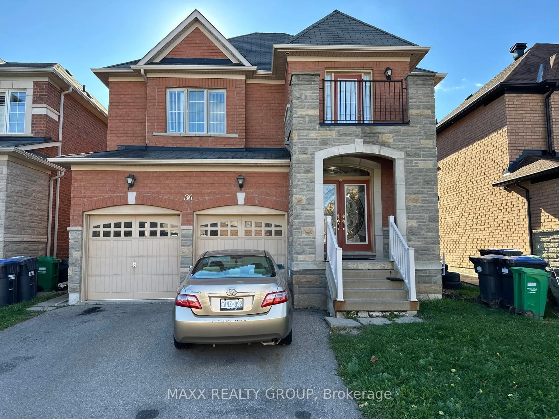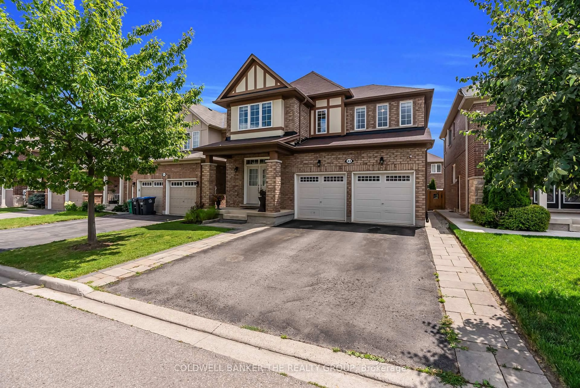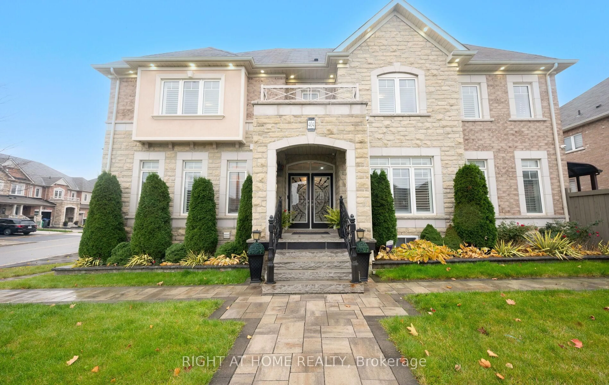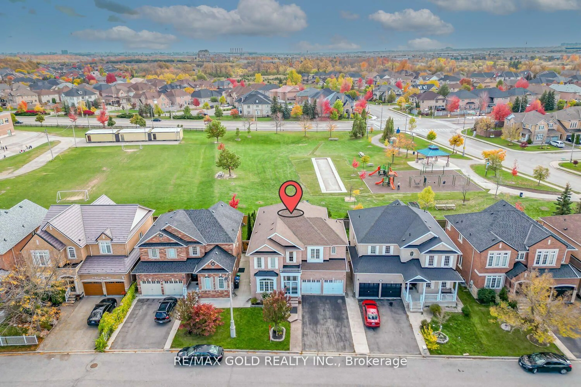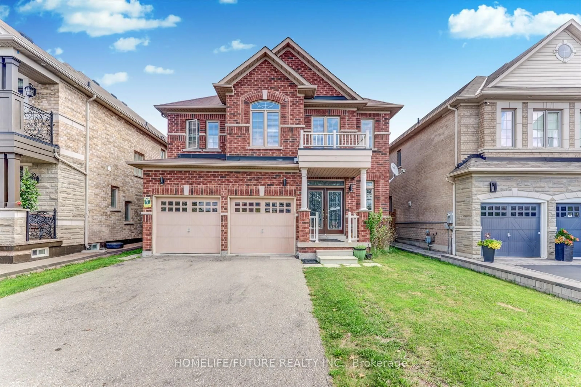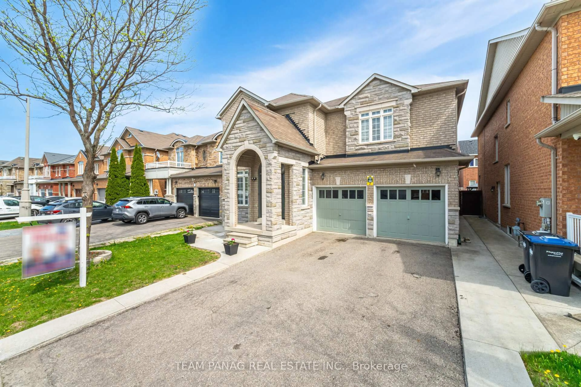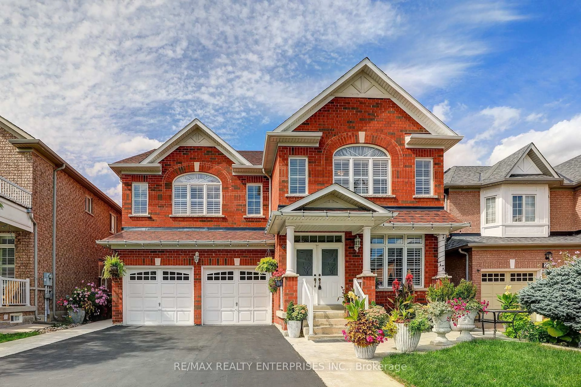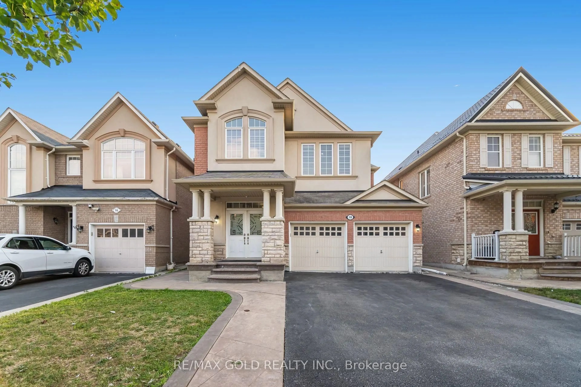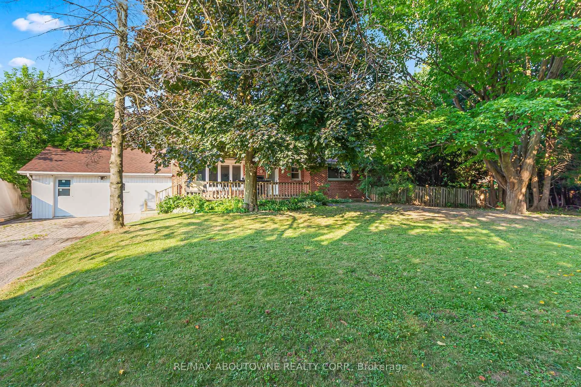Bright & Airy Double Garage Detached Home Built by Rosehaven( MapleHurst Model) Beautiful home sits proudly on a premium corner lot, All Brick, offering extra privacy, natural light, lovingly cared for by the original owner. The spacious kitchen features abundant cabinetry and a bright eat-in area-perfect for casual family meals or entertaining guests. A striking skylight fills the central living space with warm, natural light, enhancing the home's bright and airy feel throughout. The sunlit living and dining rooms flow seamlessly into a cozy family room. The primary bedroom serves as a peaceful retreat, complete with a full 5-piece ensuite. Step outside into a fully fenced backyard oasis, ideal for gardening, kids at play or hosting summer BBQs in complete privacy. Additional highlights include Smooth Ceiling On Main Floor, Upgraded Tile Floor. No Side Walk. double-car garage, Hardwood Floors ,Gas Fireplace In Family Room, 8*8 Ceramics In Kitchen & Foyer, 9 Ft Ceiling On Main Floor And Tall Kitchen Cabinets. Sep Entrance to the Basement And Door To Garage From Main Floor, Lots Of Windows Make This House Bright and generous lot frontage thanks to the corner position. Unbeatable location: walk to transit, top-ranked schools, parks, shops, restaurants just minutes to Mount Pleasant GO Station. and local recreation center.
Inclusions: Stainless Steel Stove, Fridge, Dishwasher, Washer and Dryer, All Elfs.
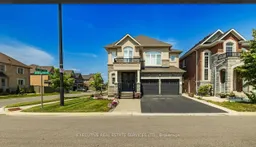 48
48

