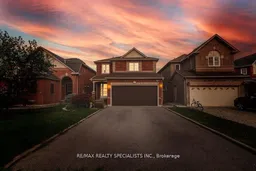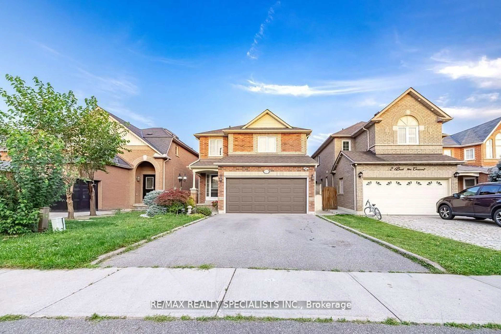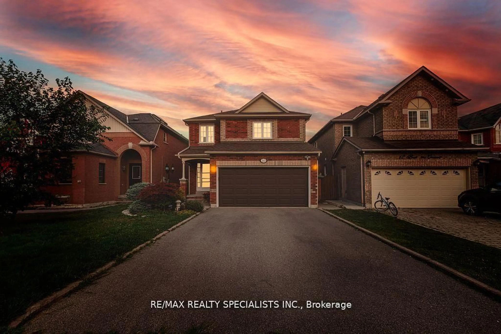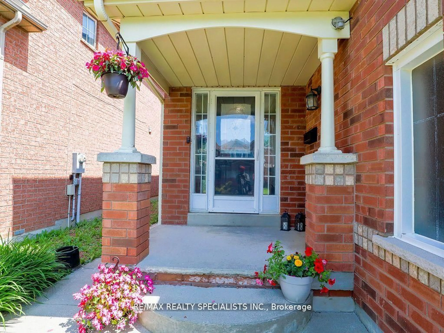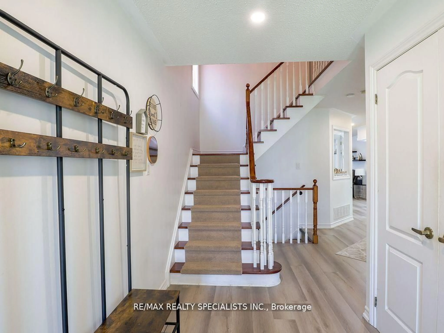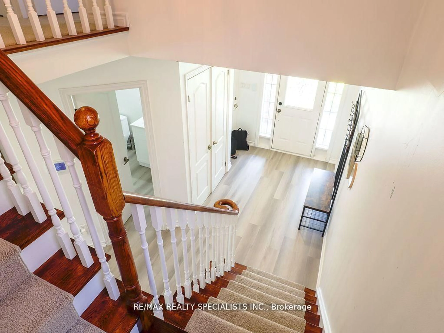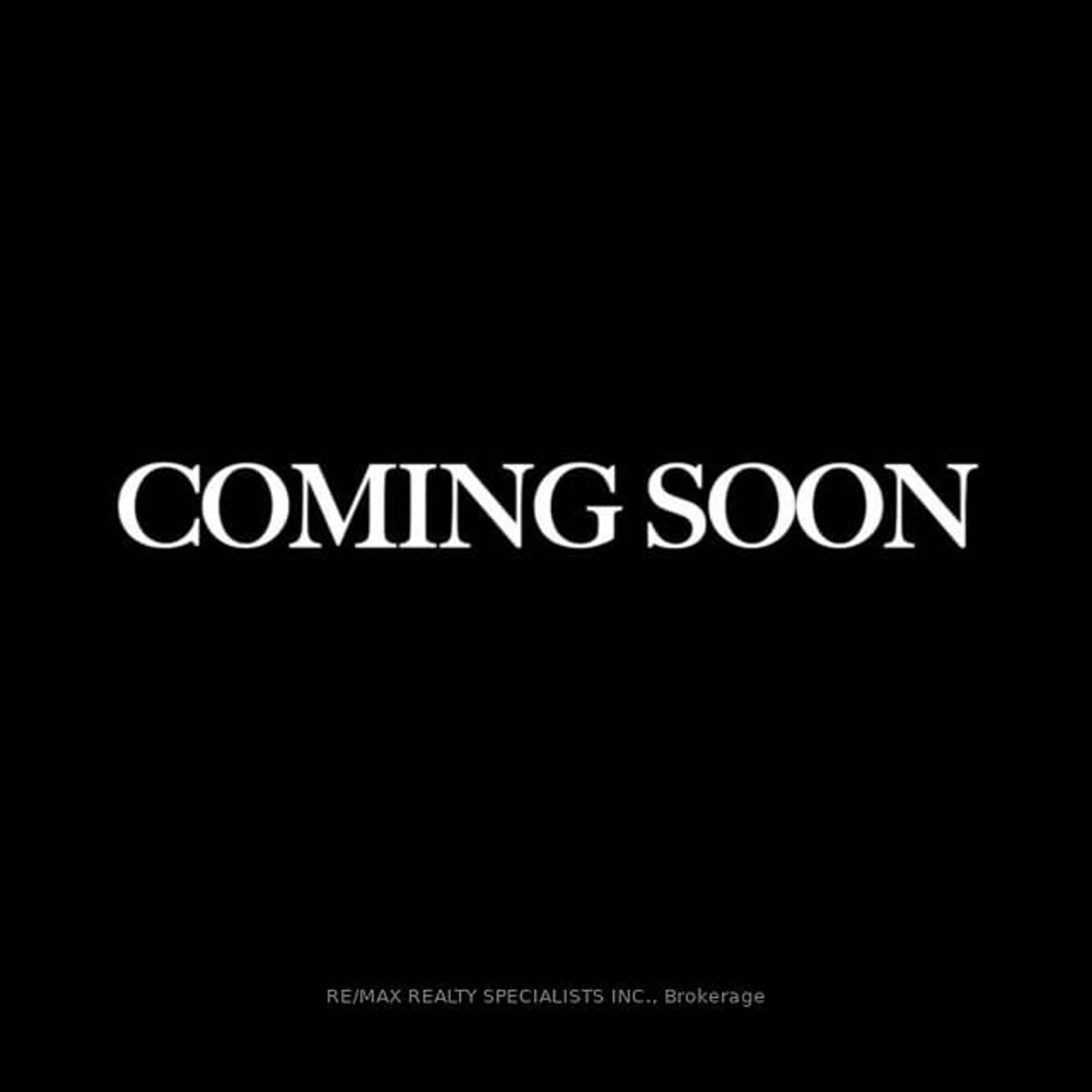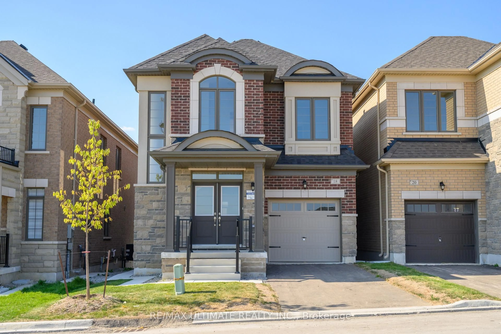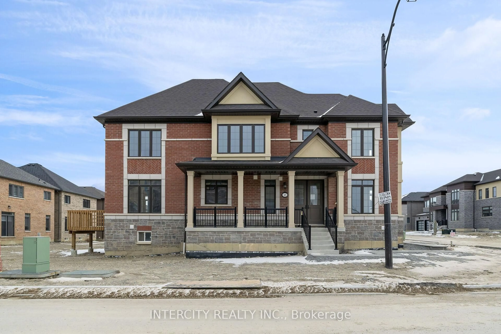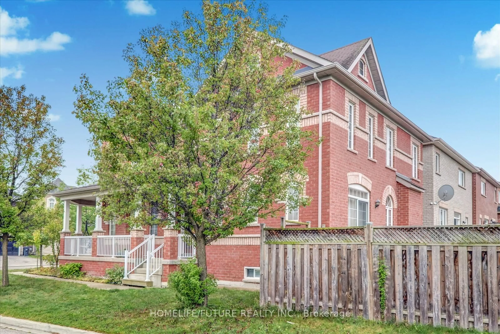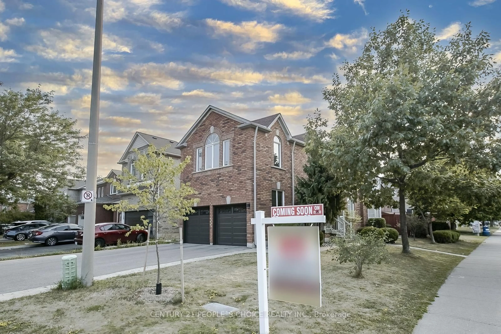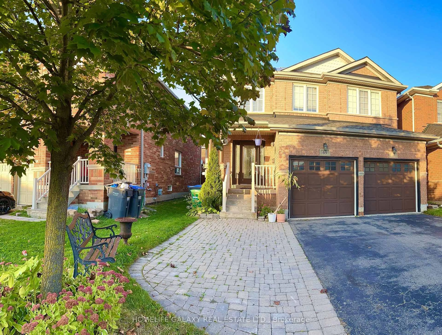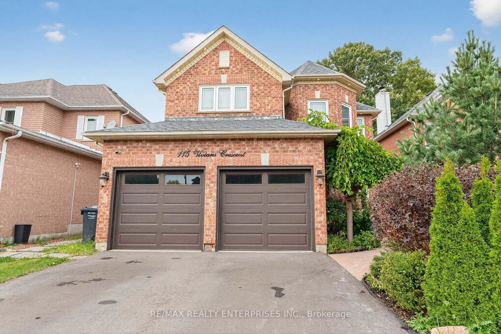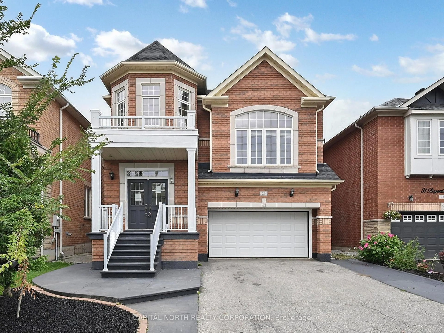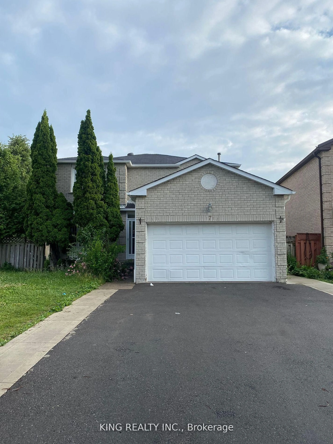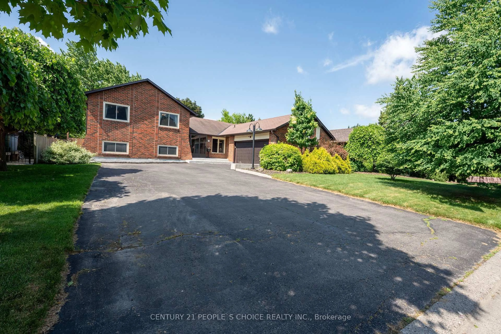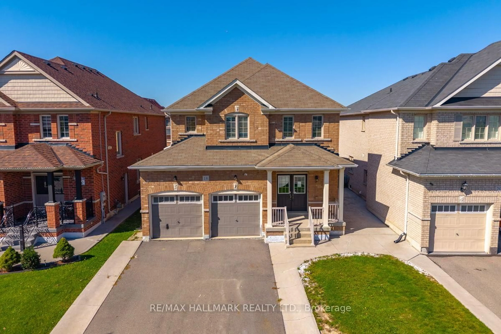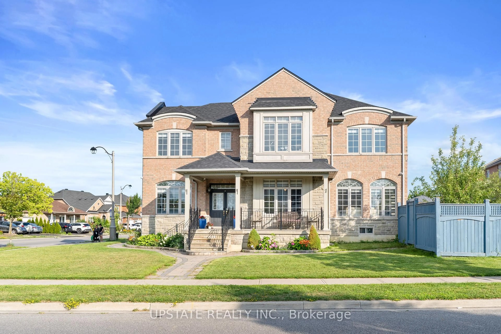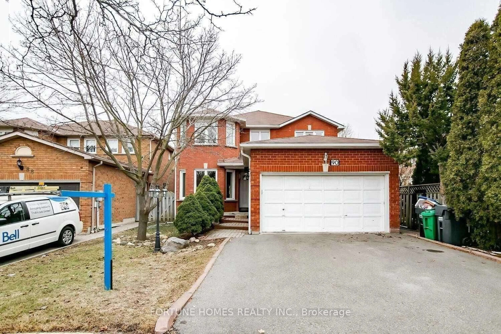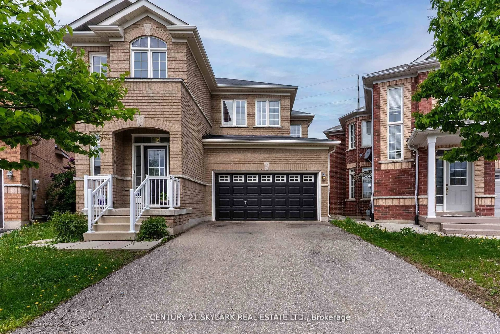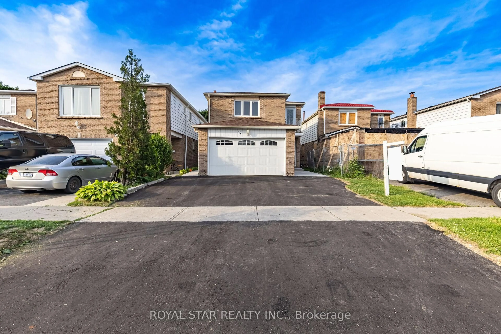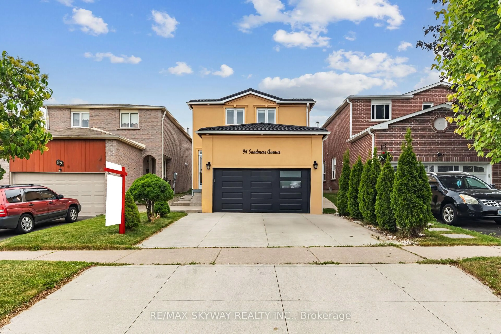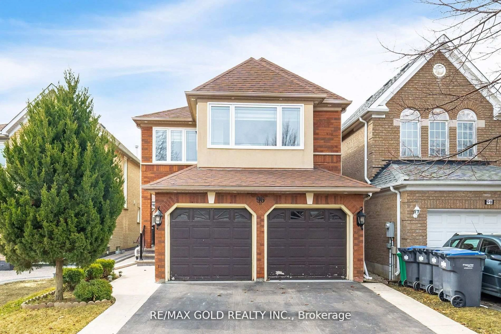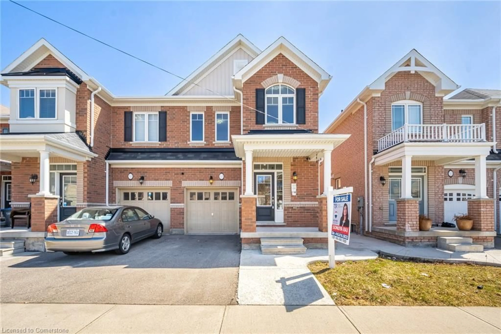10 Banington Cres, Brampton, Ontario L7A 1G4
Contact us about this property
Highlights
Estimated valueThis is the price Wahi expects this property to sell for.
The calculation is powered by our Instant Home Value Estimate, which uses current market and property price trends to estimate your home’s value with a 90% accuracy rate.Not available
Price/Sqft$448/sqft
Monthly cost
Open Calculator

Curious about what homes are selling for in this area?
Get a report on comparable homes with helpful insights and trends.
+9
Properties sold*
$1.2M
Median sold price*
*Based on last 30 days
Description
Welcome to this beautifully upgraded, open-concept 3-bedroom and 4 full Bathrooms home with 3additional versatile rooms ideal for a gym, office, or guest suite located in the highly sought-after Snelgrove neighborhood! Freshly painted and loaded with modern upgrades, this stunning property is move-in ready and a true must-see. The grand great room features soaring cathedral ceilings and a shared gas fireplace that seamlessly connects to the inviting living room. The chef-inspired kitchen is equipped with quartz countertops and a stylish backsplash, offering both functionality and elegance. Gleaming hardwood floors grace the main level, while the second floor features cozy Berber carpeting for added warmth and comfort. The fully finished basement presents a fantastic opportunity for passive income, boasting a complete 3-bedroom suite with its own kitchen, family room, and separate entrance for privacy. Enjoy the spacious wrap-around backyard with an above-ground pool, perfect for entertaining, and unwind by the peaceful water feature in the front yard. Additional highlights include :New pot lights throughout, Brand new furnace (installed January 2024)Duct cleaning completed (September 2023)New Air-condition (2025)
Property Details
Interior
Features
Main Floor
Kitchen
6.95 x 2.7Ceramic Floor / Quartz Counter / Ceramic Back Splash
Dining
6.95 x 2.7Ceramic Floor / Combined W/Kitchen / W/O To Deck
Great Rm
5.55 x 3.65hardwood floor / Gas Fireplace / Cathedral Ceiling
Den
3.6 x 3.6hardwood floor / Gas Fireplace / French Doors
Exterior
Features
Parking
Garage spaces 2
Garage type Attached
Other parking spaces 4
Total parking spaces 6
Property History
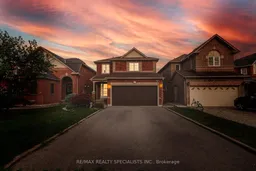
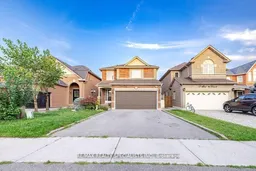 39
39