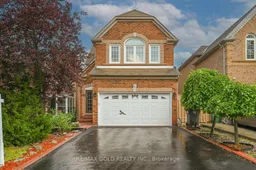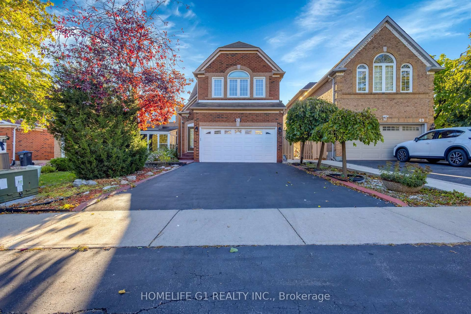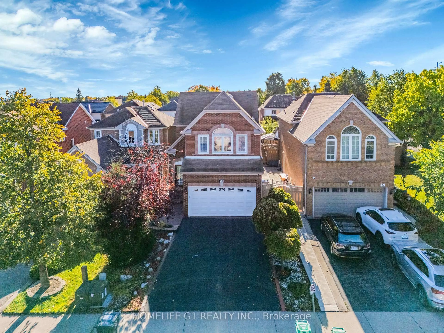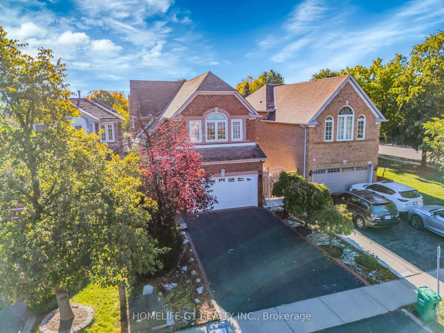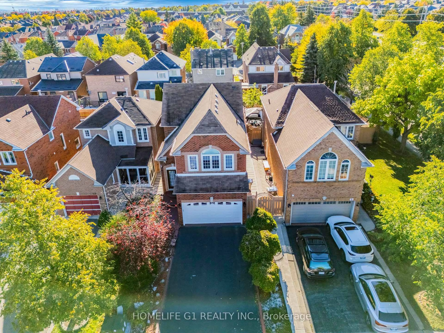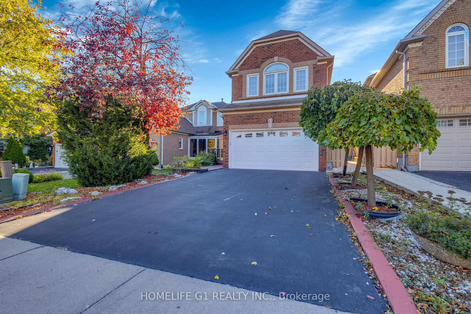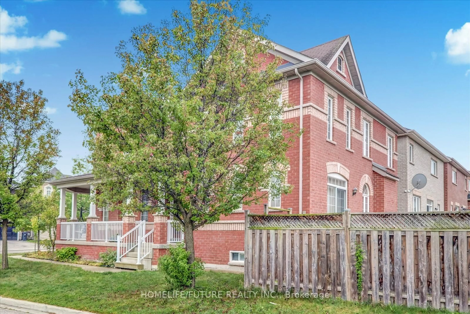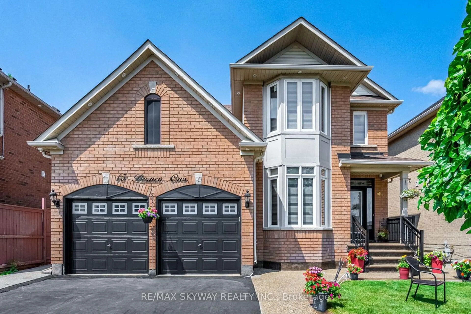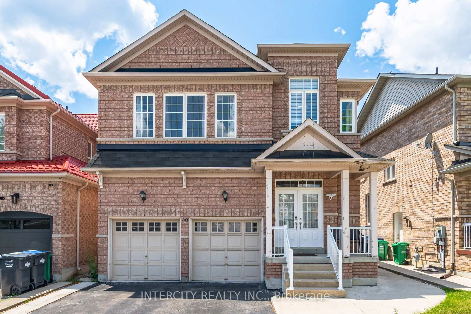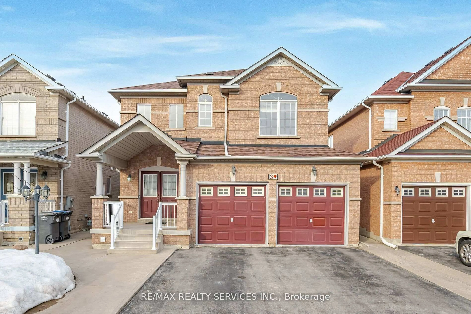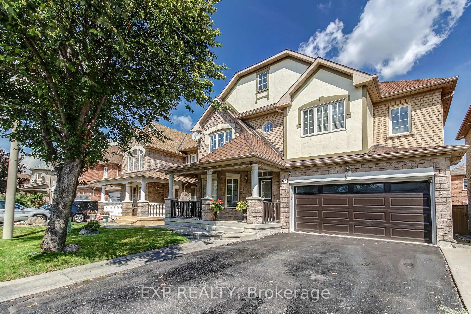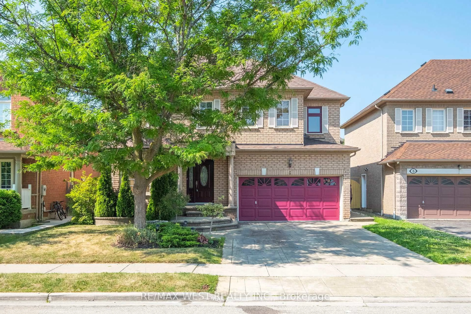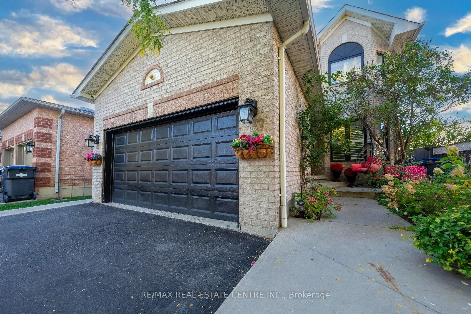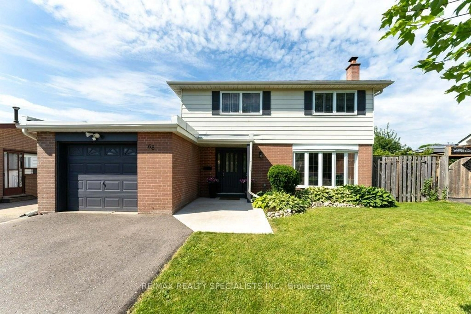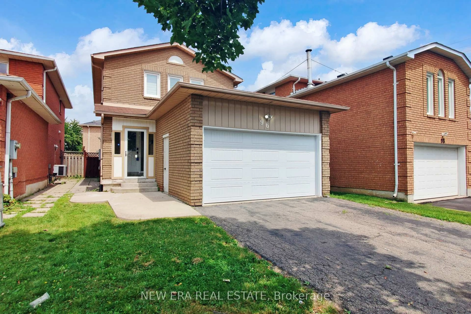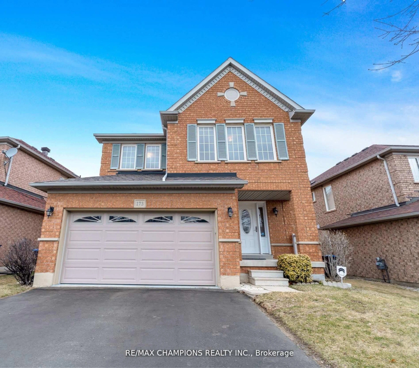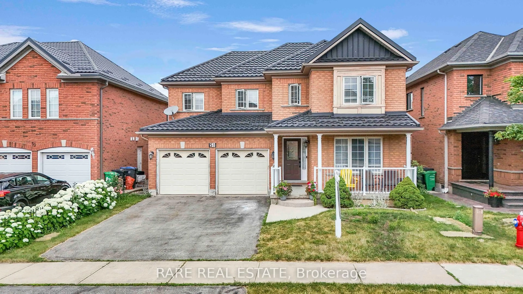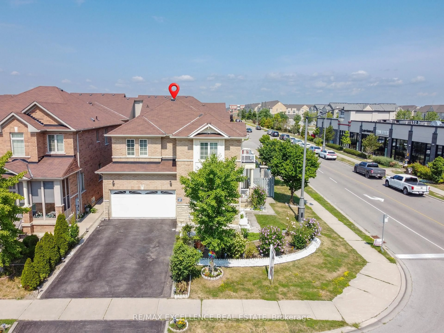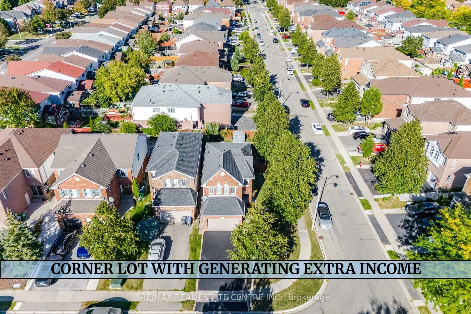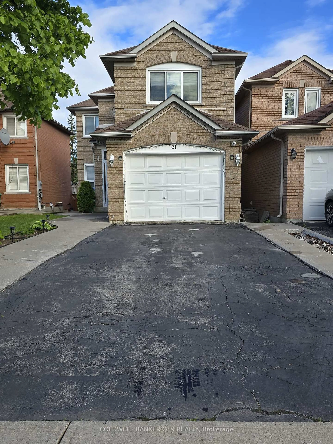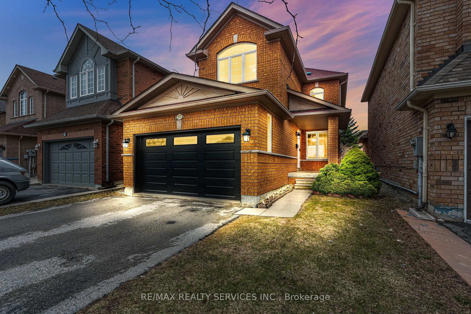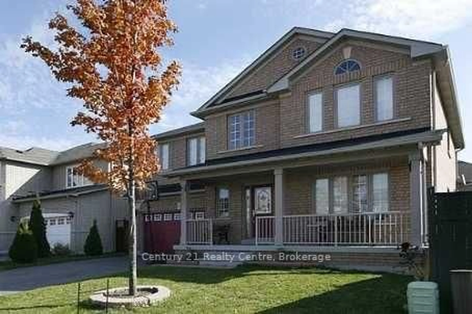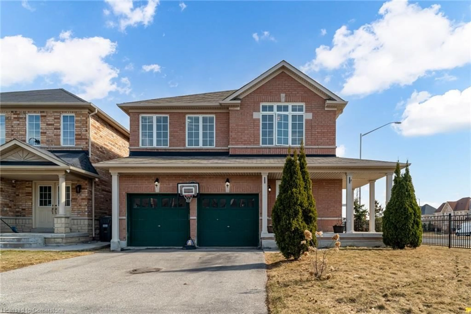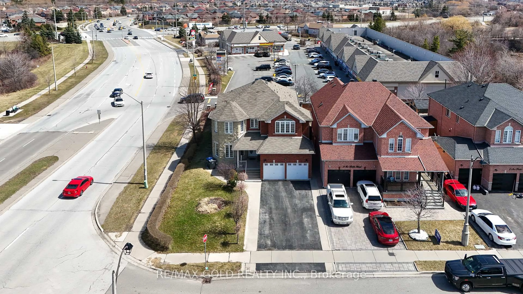51 Rocky Mountain Cres, Brampton, Ontario L6R 1E7
Contact us about this property
Highlights
Estimated valueThis is the price Wahi expects this property to sell for.
The calculation is powered by our Instant Home Value Estimate, which uses current market and property price trends to estimate your home’s value with a 90% accuracy rate.Not available
Price/Sqft$583/sqft
Monthly cost
Open Calculator

Curious about what homes are selling for in this area?
Get a report on comparable homes with helpful insights and trends.
+25
Properties sold*
$1.2M
Median sold price*
*Based on last 30 days
Description
Welcome to 51 Rocky Mountain Crescent - a beautifully maintained 4-bedroom detached home in one of Brampton's most demanding and family-friendly neighborhoods! This immaculate, move-in-ready home features hardwood and ceramic floors, a modern kitchen with 2024 appliance package, new windows (2024), and a top-of-the-line patio door with built-in blinds (2025). Finished basement, updated bathrooms, and 2023 laundry package in a pet-free, smoke-free home. Enjoy an enclosed porch and backyard gazebo, ideal for family gatherings or relaxing evenings. Located minutes from Brampton Civic Hospital, major banks, grocery stores, schools, parks, and transit - everything you need is within footfall. A well-kept property that combines comfort, style, and convenience - perfect for growing families looking to settle in a peaceful community.
Property Details
Interior
Features
Main Floor
Living
4.21 x 3.09hardwood floor / Combined W/Dining
Dining
3.28 x 2.02hardwood floor / Combined W/Dining
Kitchen
4.8 x 2.88Ceramic Floor / Breakfast Area / W/O To Patio
Family
4.51 x 3.38hardwood floor / Gas Fireplace
Exterior
Features
Parking
Garage spaces 2
Garage type Attached
Other parking spaces 4
Total parking spaces 6
Property History
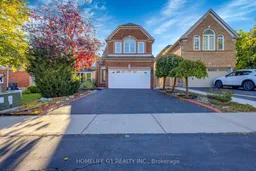 50
50