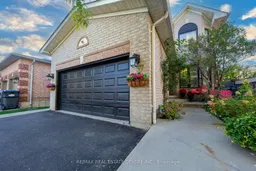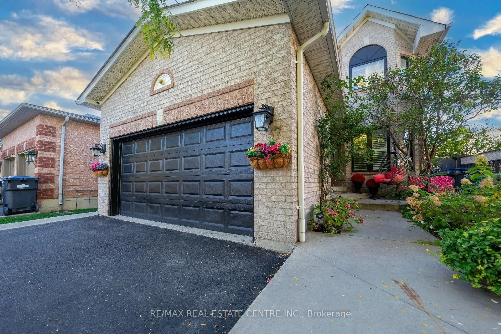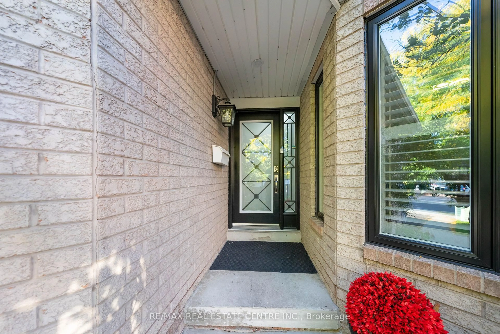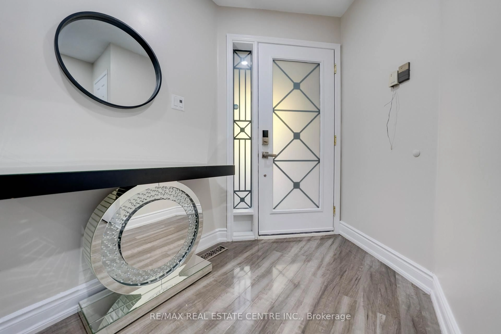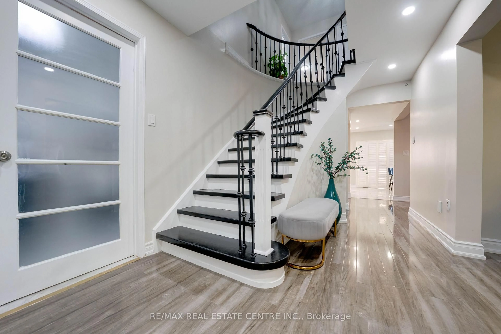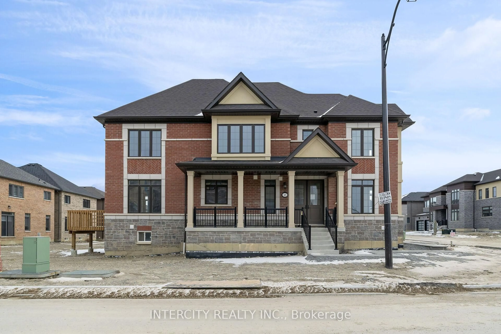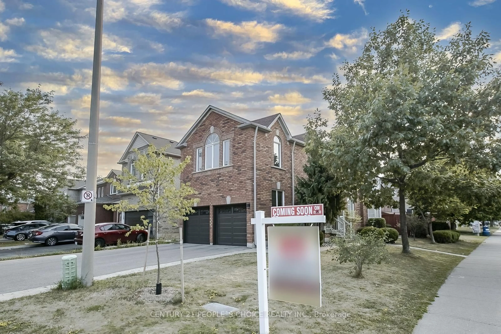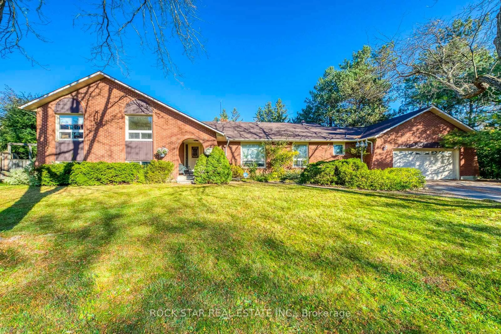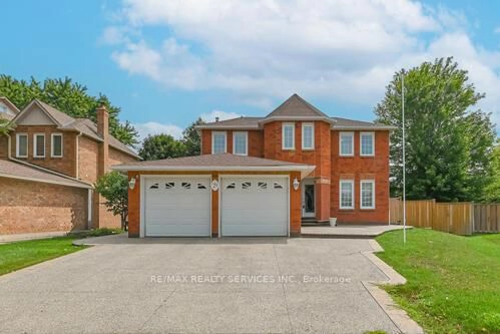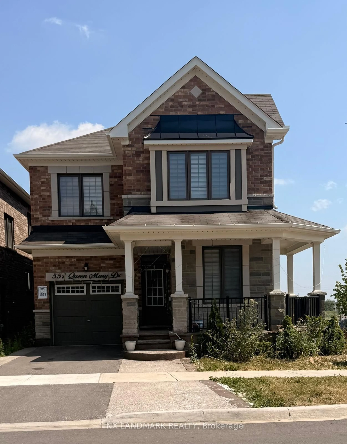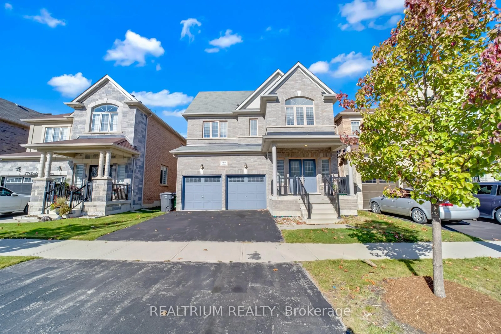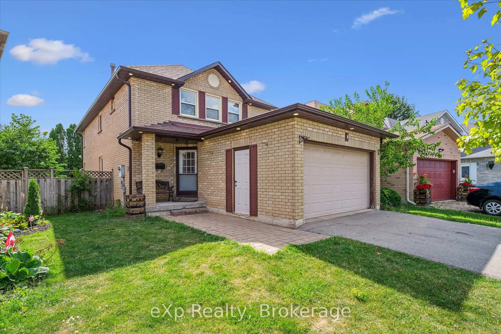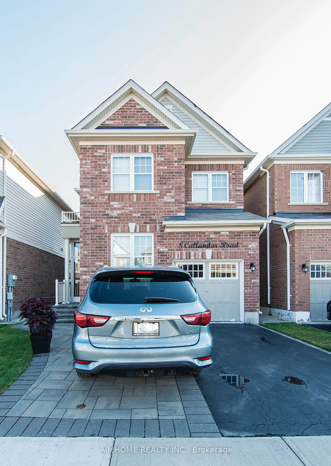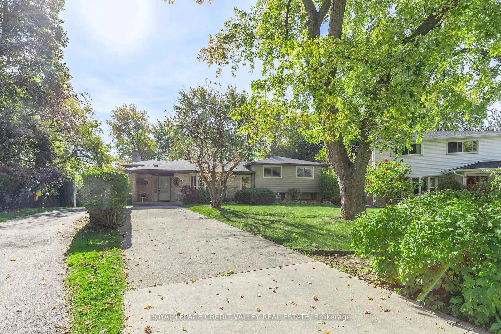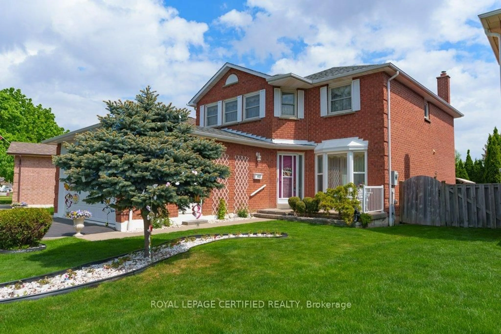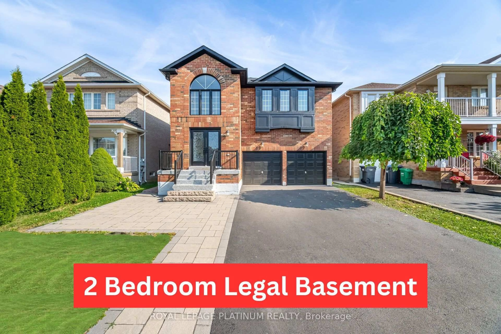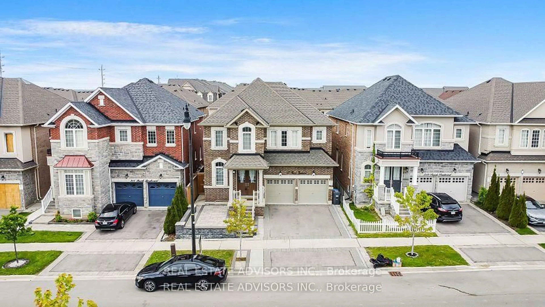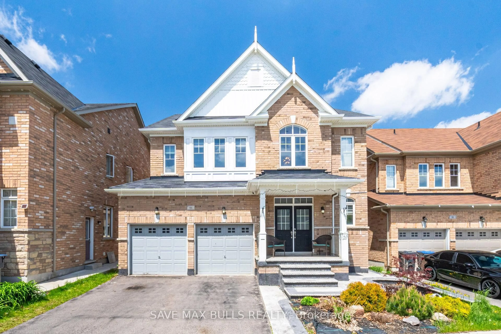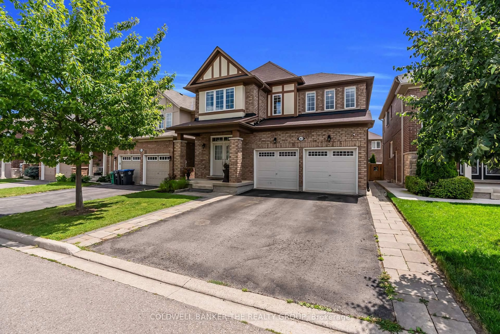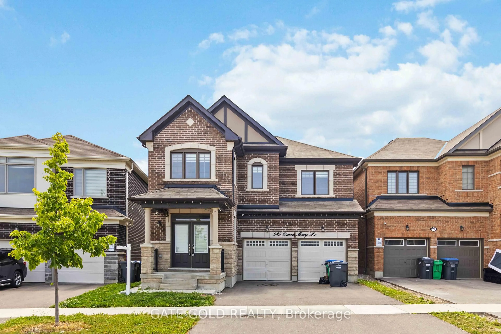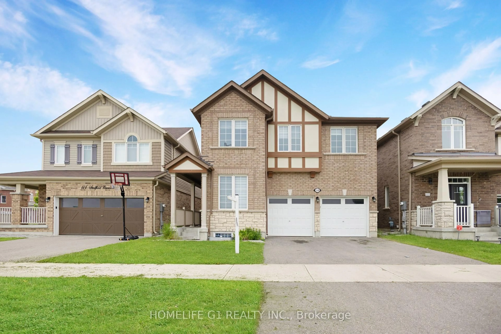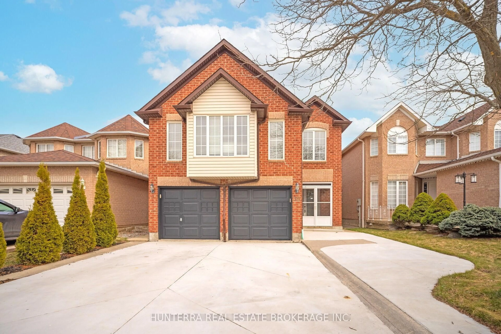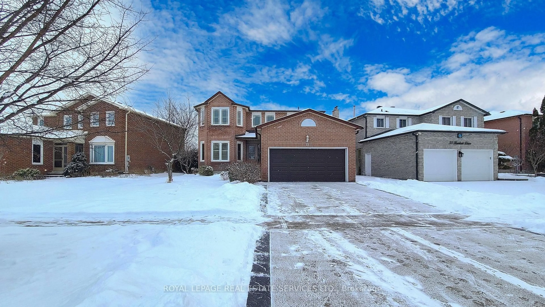37 Pebblestone Circ, Brampton, Ontario L6X 4N2
Contact us about this property
Highlights
Estimated valueThis is the price Wahi expects this property to sell for.
The calculation is powered by our Instant Home Value Estimate, which uses current market and property price trends to estimate your home’s value with a 90% accuracy rate.Not available
Price/Sqft$449/sqft
Monthly cost
Open Calculator

Curious about what homes are selling for in this area?
Get a report on comparable homes with helpful insights and trends.
+7
Properties sold*
$872K
Median sold price*
*Based on last 30 days
Description
Stunningly Renovated Home with Income Potential! Over 200K in renovations & upgrades! 10 min to GO STN & Hwy 410! Step inside this beautifully updated residence, where no detail has been overlooked.. The heart of the home is the renovated kitchen (2020) featuring quartz counters, stainless steel appliances, a smart fridge, and wine cooler. Formal living and dining spaces are perfect for entertaining, accented by new flooring, potlights, smooth ceilings, California shutters, and a stunning feature wall with fireplace. The upper level also offers new flooring (2022), wrought iron railings, and a luxurious primary suite with a spa-inspired ensuite complete with a free-standing tub, double sinks, gold hardware, and a designer feature wall. Major updates provide peace of mind: new windows (2023), AC (2021), tankless hot water (2021, rental), and an updated roof (2017).The basement apartment (2023) comes with a Legal Separate Entrance and is ideal for extended family or rental income, boasting 2 bedrooms, its own laundry, potlights, an upgraded bath, and stainless steel appliances. Enjoy outdoor living with a new front door, energy-efficient black-pane windows, a backyard deck & pergola, and a concrete patio & walkway. This home blends timeless upgrades with income potential. Move-in ready and made for modern living!
Property Details
Interior
Features
Main Floor
Living
4.62 x 3.34Separate Rm / California Shutters / Laminate
Dining
3.34 x 3.04Separate Rm / California Shutters / Laminate
Kitchen
4.91 x 3.3Stainless Steel Appl / Quartz Counter / Backsplash
Family
5.01 x 3.42Pot Lights / Electric Fireplace / California Shutters
Exterior
Features
Parking
Garage spaces 2
Garage type Attached
Other parking spaces 4
Total parking spaces 6
Property History
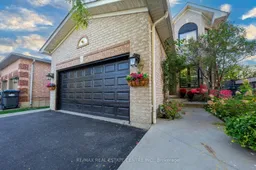 48
48