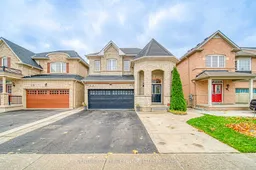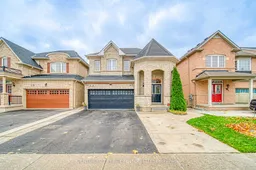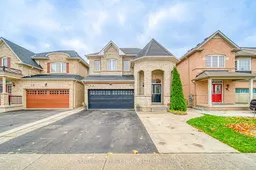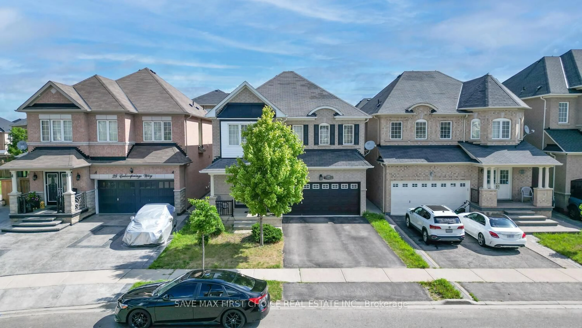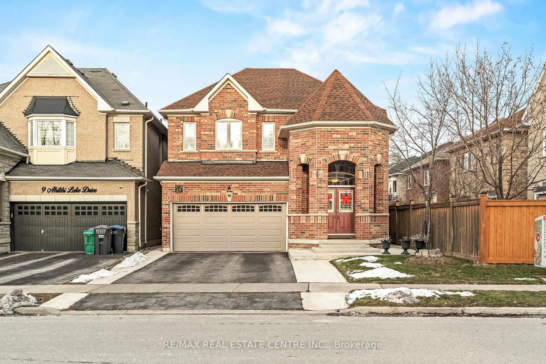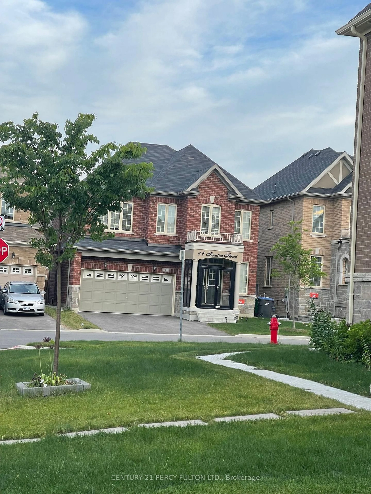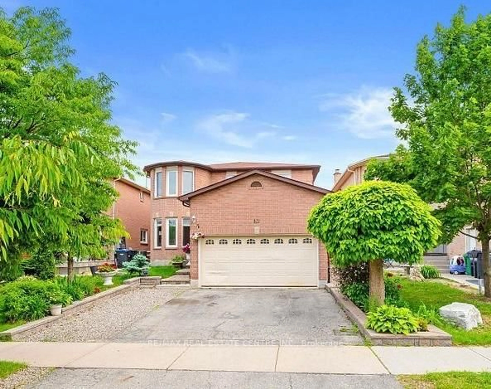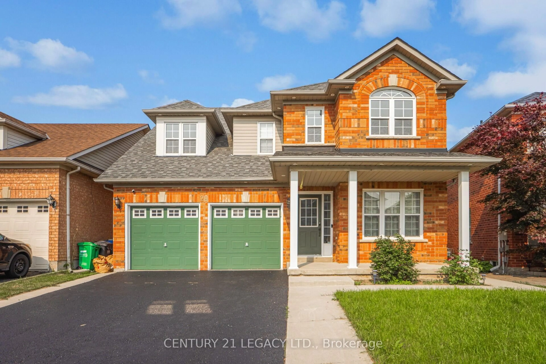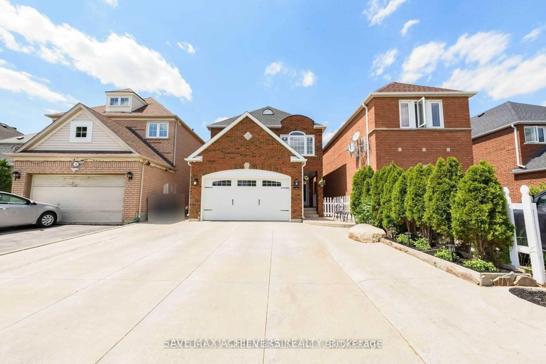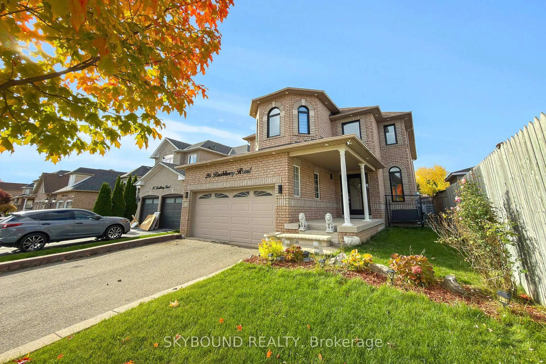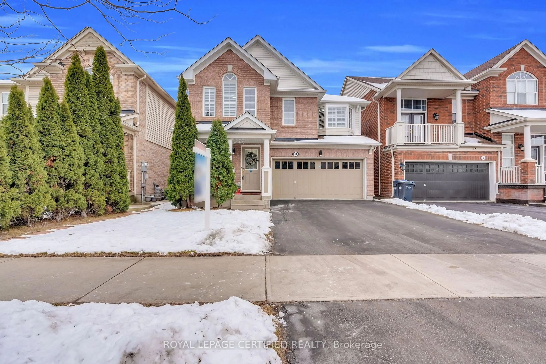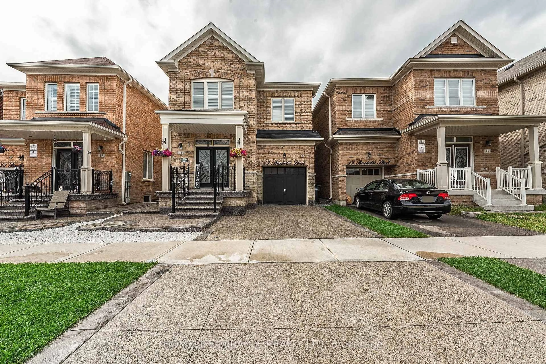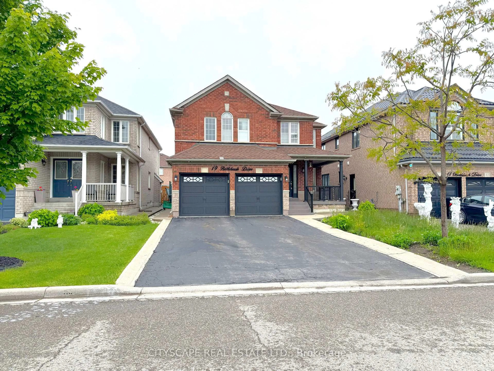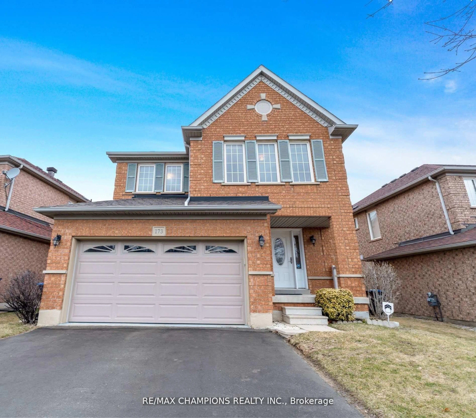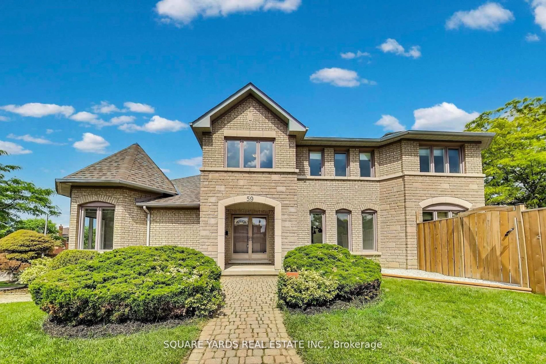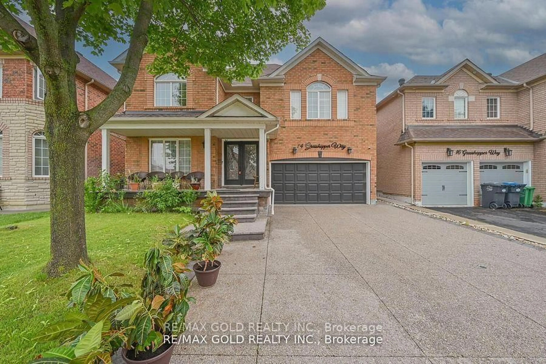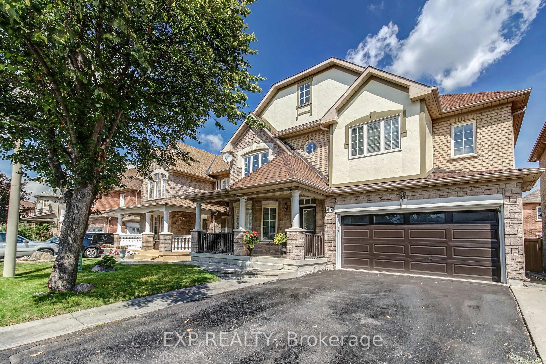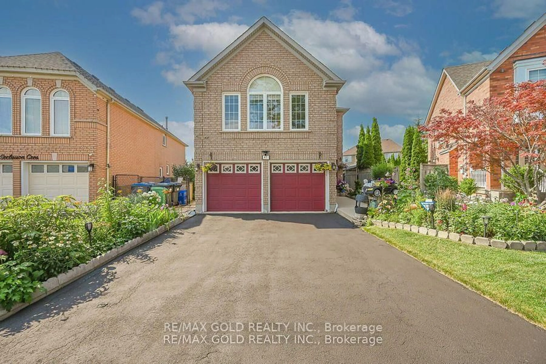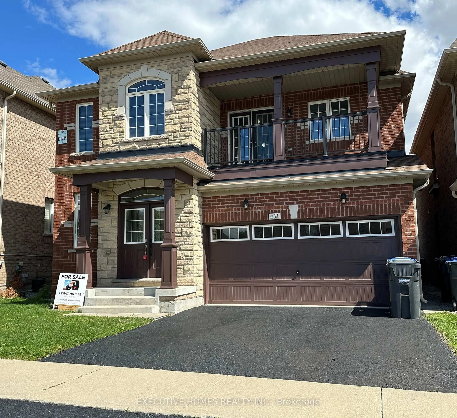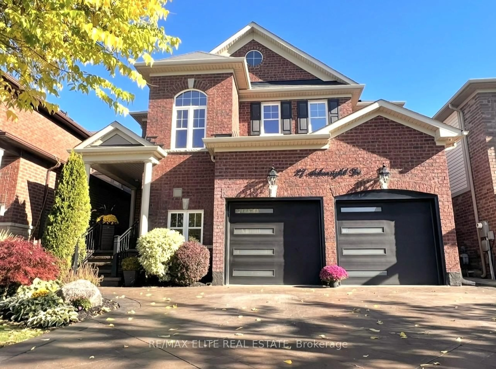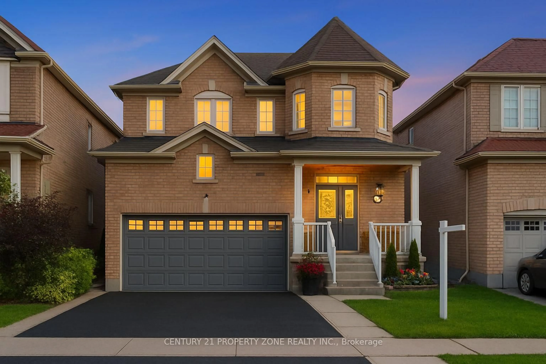Welcome to 31 Watsonbrook Dr, a stunning 4+1 bedroom, 5-bathroom family home nestled in a desirable Brampton neighborhood. This spacious home offers the perfect blend of comfort and style, ideal for family living and effortless entertaining. As you enter, you are welcomed by a bright, open-concept main floor with an expansive living area, perfect for gatherings and day-to-day living. Upstairs, you'll find four generously sized bedrooms, each offering privacy and relaxation. The primary suite features a walk-in closet and an ensuite washroom, while two additional bathrooms on this level ensure convenience for the whole family. There's also a flexible dent hat can easily be used as a fifth bedroom if desired. The finished basement, complete with a separate entrance, offers a large living space, a spacious kitchen, a bathroom, and a bar, an ideal setting for entertaining. Outside, the backyard is designed for low maintenance with a fully paved yard and an oversized patio cover, providing a comfortable outdoor space for any weather. This home is conveniently located near schools, shopping, parks, grocery stores, and restaurants, making it a perfect choice for families. Don't miss this opportunity schedule a showing today to make 31Watsonbrook Dr your own!
Inclusions: Fridge, Stove, Dishwasher, Washer, Dryer
