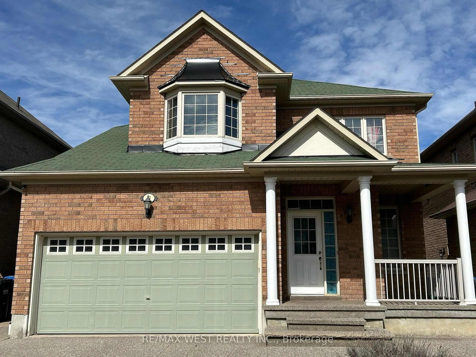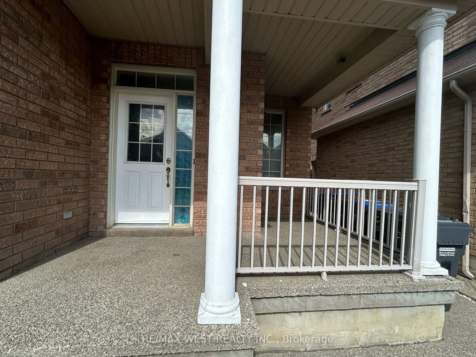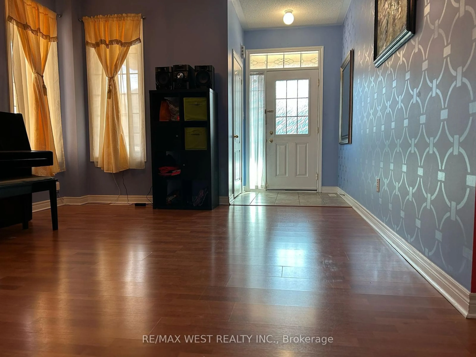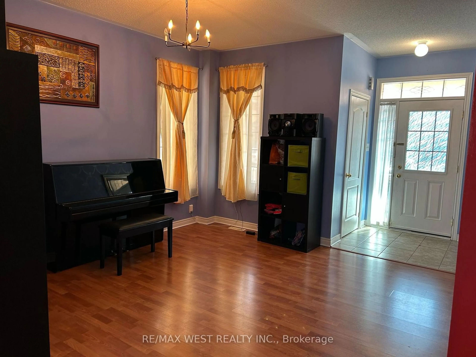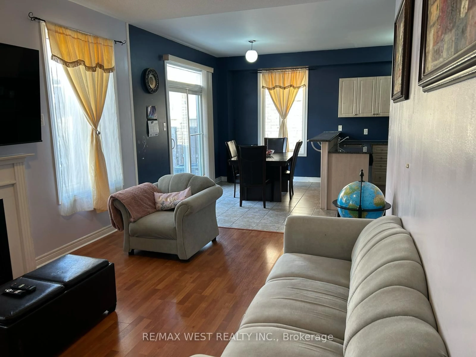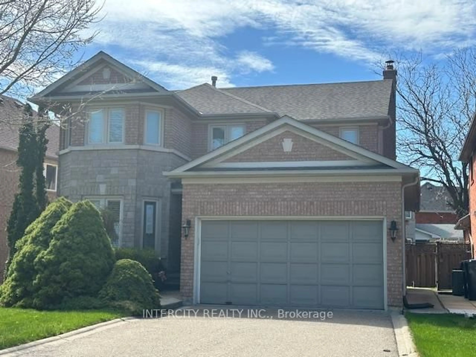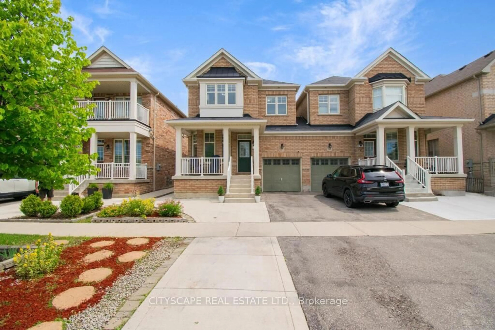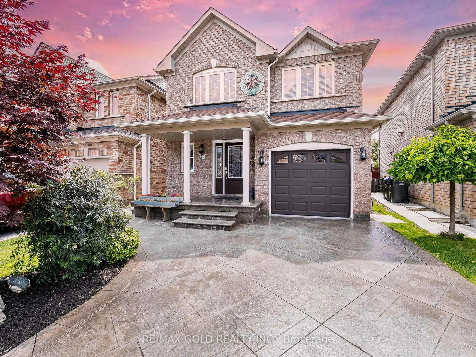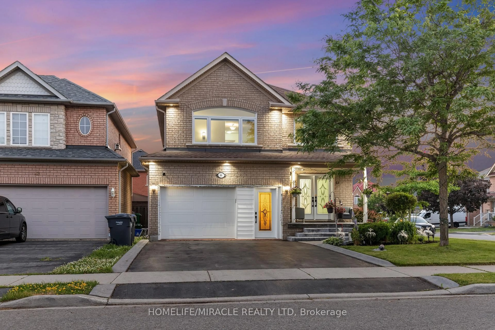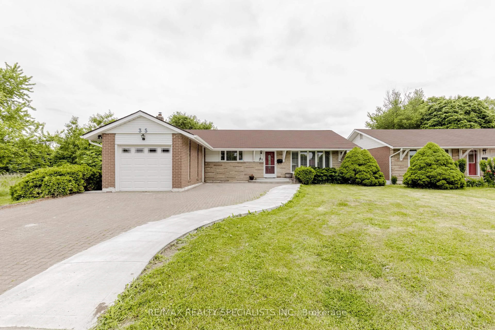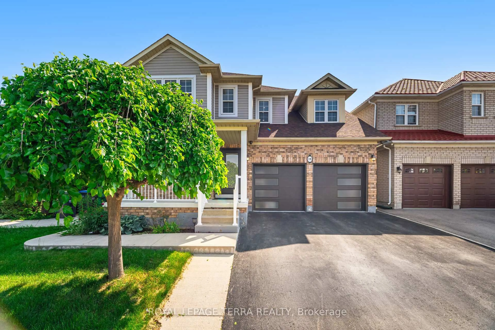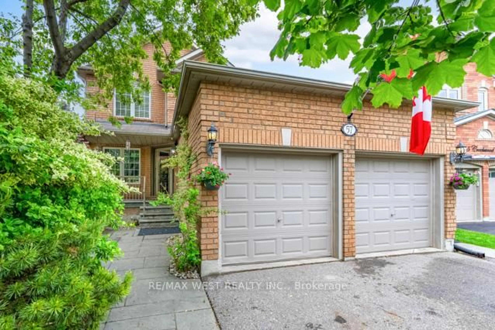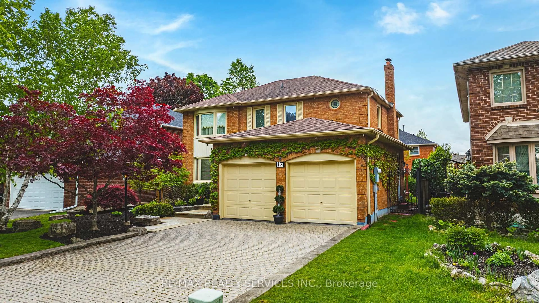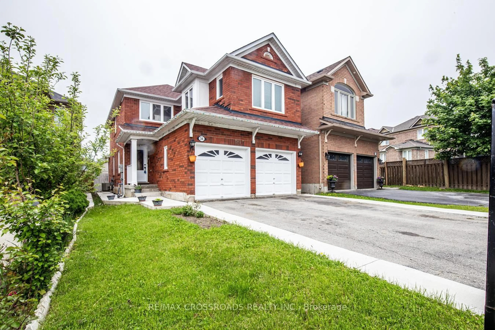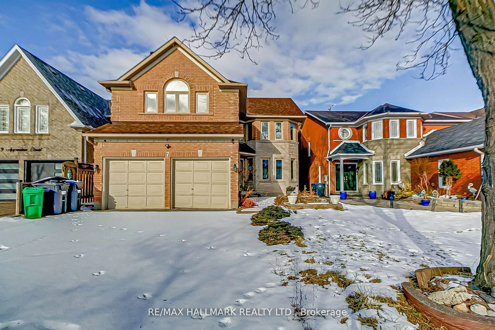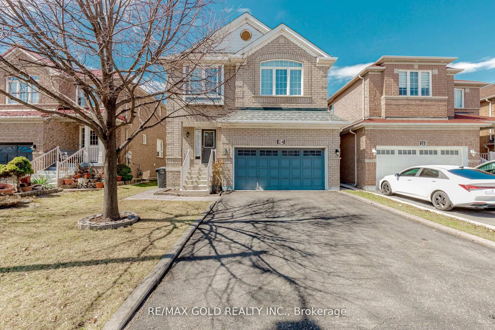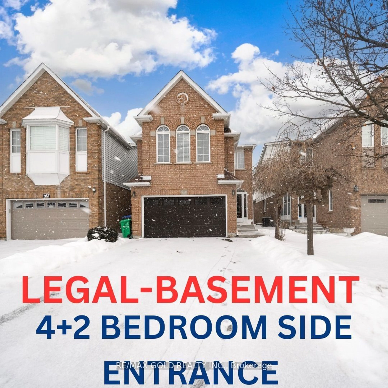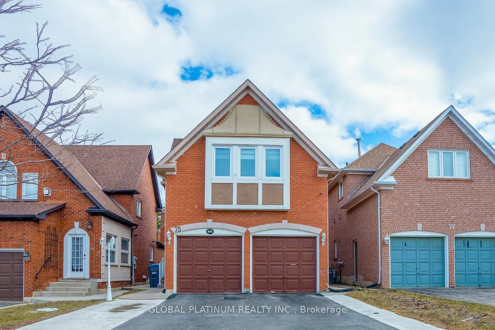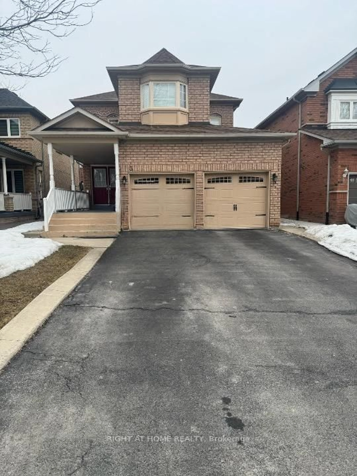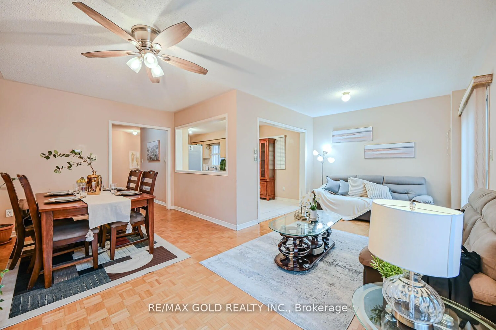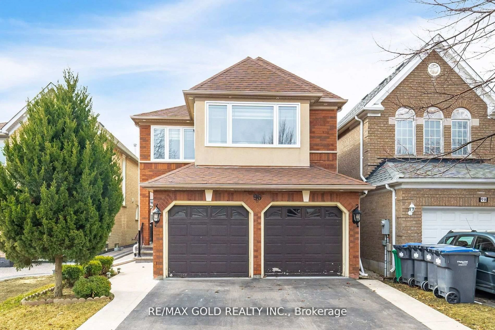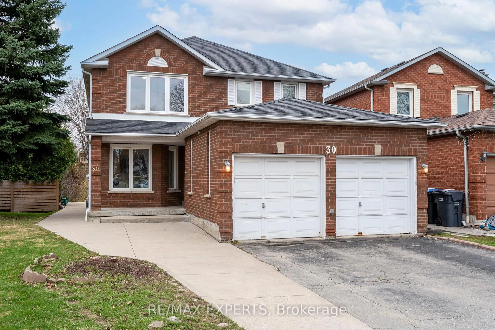31 Gamson Cres, Brampton, Ontario L6R 0V7
Contact us about this property
Highlights
Estimated valueThis is the price Wahi expects this property to sell for.
The calculation is powered by our Instant Home Value Estimate, which uses current market and property price trends to estimate your home’s value with a 90% accuracy rate.Not available
Price/Sqft$642/sqft
Monthly cost
Open Calculator

Curious about what homes are selling for in this area?
Get a report on comparable homes with helpful insights and trends.
+26
Properties sold*
$1.3M
Median sold price*
*Based on last 30 days
Description
Smooth-Smart and Rambling. Impressive home with spacious bedrooms, beautiful laminate floor and nine feet ceiling throughout the main floor. The unspoilt basement has an entrance from the laundry room, perfect for a basement apartment. This home has an exposed Concrete driveway, sidewalk, and patio with a gazebo. It's an open-concept design with tall windows. No space wasted in floorplan! Larger 2nd and 3rd bedrooms. Primary bedroom with 2 walk in closets and large windows. Ideally located with very short distance to highway 410 with access from Mayfield or Sandalwood Parkway and special regional school programs. Walking distance to schools from JK to Grade 12 including Carberry French immersion school (closest!). Great for kids to walk or ride to 3 parks, 1 with splashpad. Many more parks close by! Centrally located to all major grocery stores including Chalo Freshco, Walmart, banks, restaurants, dealerships and Trinity Commons mall.Unspoiled basement for new owner to build dream basement. Each room painted to uplift mood and express personality.
Property Details
Interior
Features
2nd Floor
3rd Br
4.1 x 3.8Laminate / Bay Window / Double Closet
Primary
4.2 x 4.2Laminate / Semi Ensuite
Exterior
Features
Parking
Garage spaces 2
Garage type Built-In
Other parking spaces 4
Total parking spaces 6
Property History
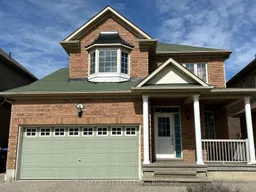 27
27