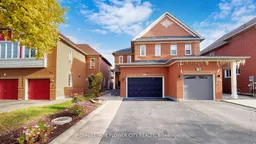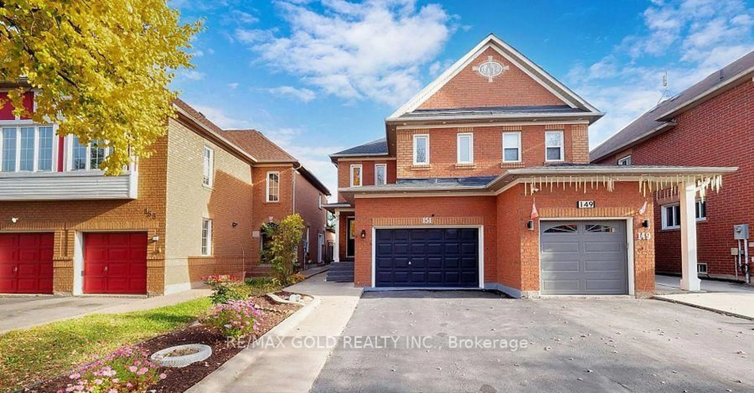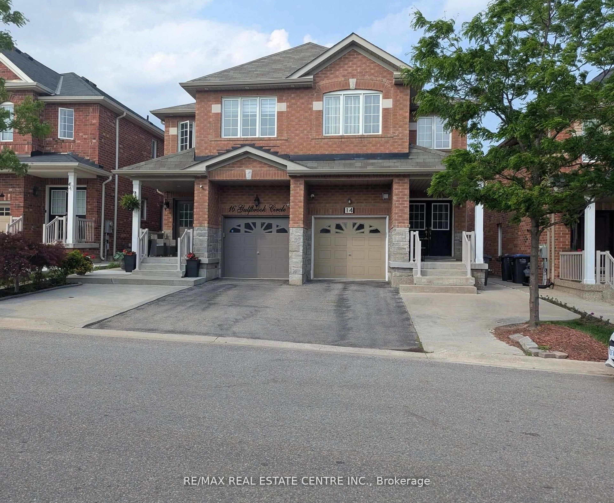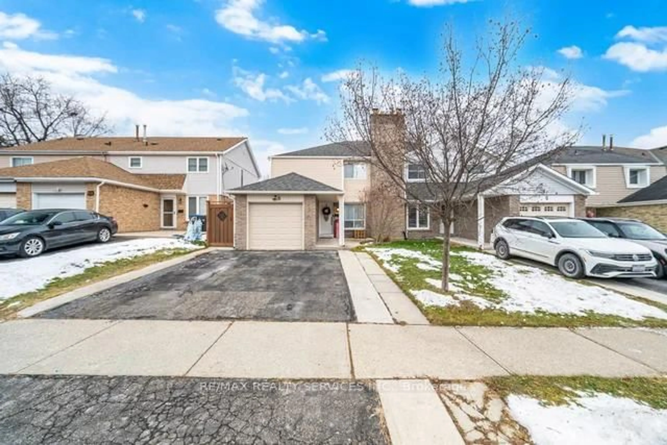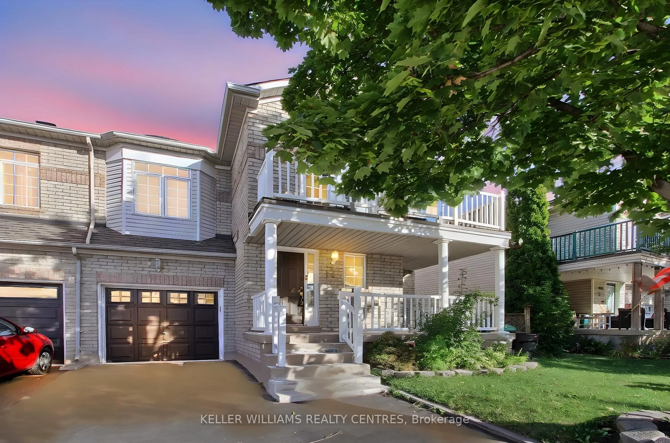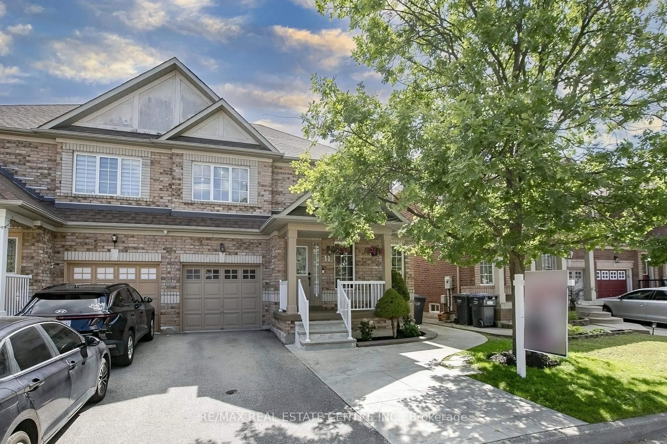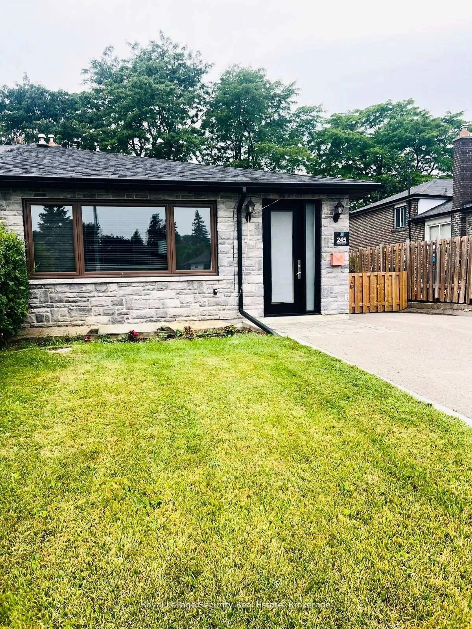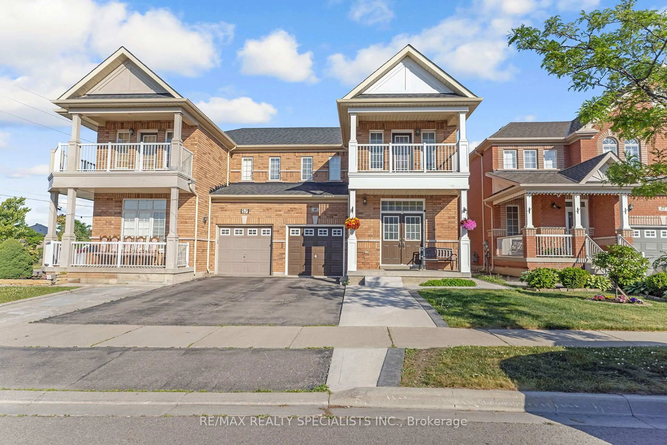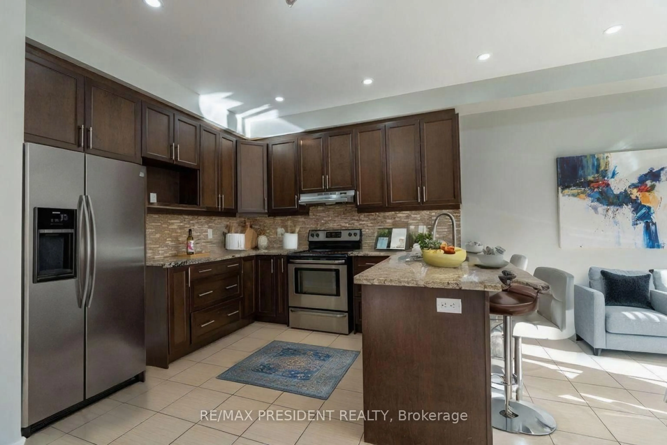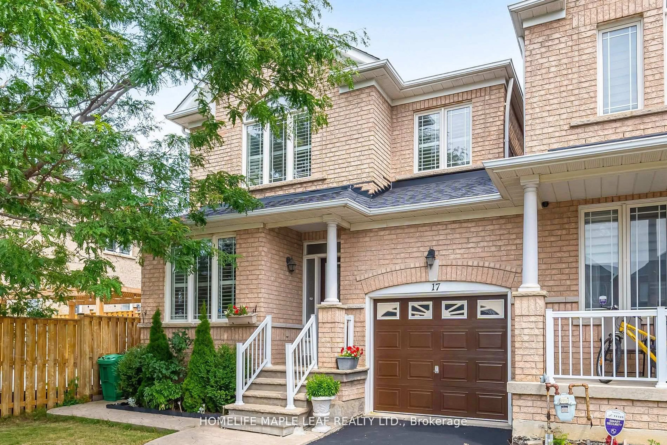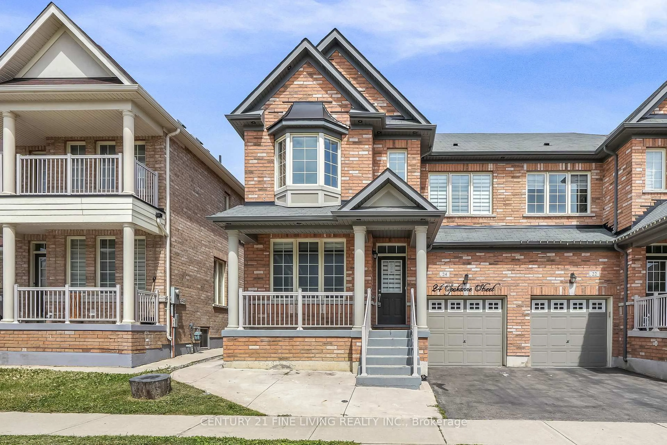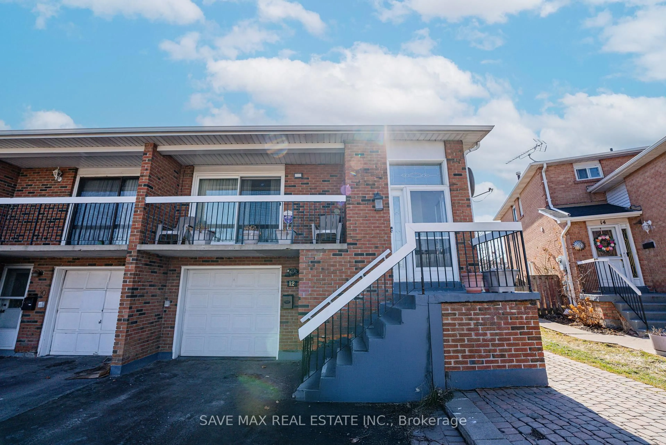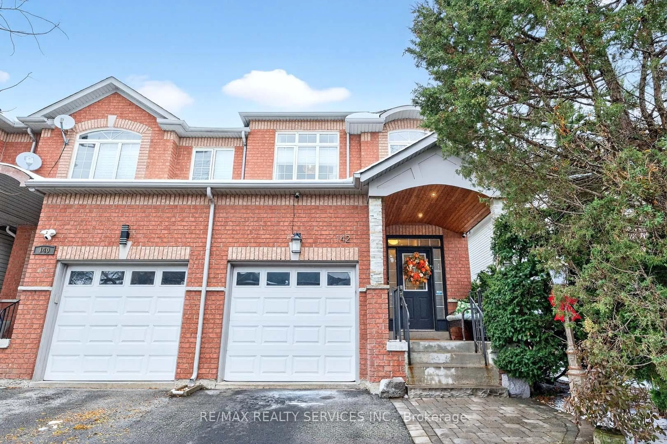151 Clover Bloom Rd, Brampton, Ontario L6R 1S5
Contact us about this property
Highlights
Estimated valueThis is the price Wahi expects this property to sell for.
The calculation is powered by our Instant Home Value Estimate, which uses current market and property price trends to estimate your home’s value with a 90% accuracy rate.Not available
Price/Sqft$524/sqft
Monthly cost
Open Calculator
Description
Fully renovated and beautifully upgraded home featuring over $30,000 in recent improvements, offering the perfect blend of luxury and comfort in a family-friendly neighborhood. Boasting an oversized 1.5-car garage and extended driveway, the main floor showcases elegant living and dining areas, an upgraded kitchen with quartz countertops and stainless steel appliances, and a cozy family room with walk-out to the backyard-ideal for entertaining and everyday living. Freshly painted throughout with new light fixtures, switches, pot lights, and a hardwood staircase leading to the second floor, which offers a spacious primary bedroom with sitting area, walk-in closet, and ensuite, plus two additional bright bedrooms and two upgraded bathrooms. The fenced backyard includes a shed, while the basement apartment with separate entrance, kitchen, and bathroom provides excellent income potential, along with a cold room and laundry. Conveniently located close to all amenities, schools, parks, Brampton Civic Hospital within walking distance, Professors Lake, and easy access to Highways 410 & 407-this is a home not to be missed.
Property Details
Interior
Features
Exterior
Features
Parking
Garage spaces 1
Garage type Attached
Other parking spaces 4
Total parking spaces 5
Property History
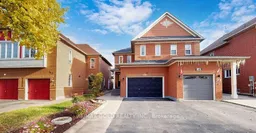 1
1

