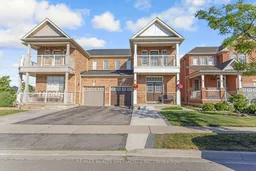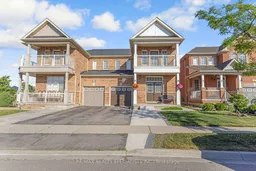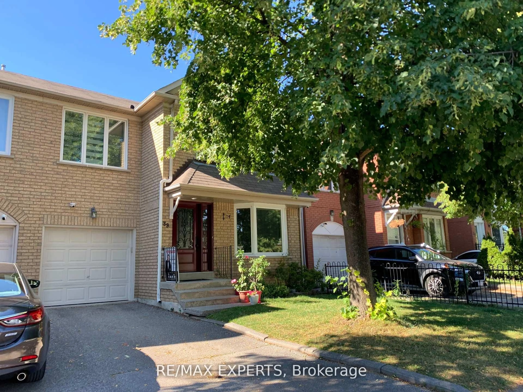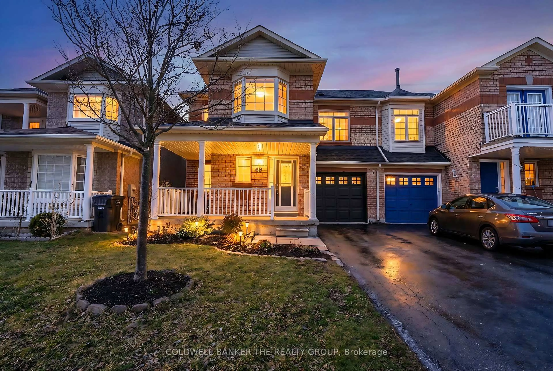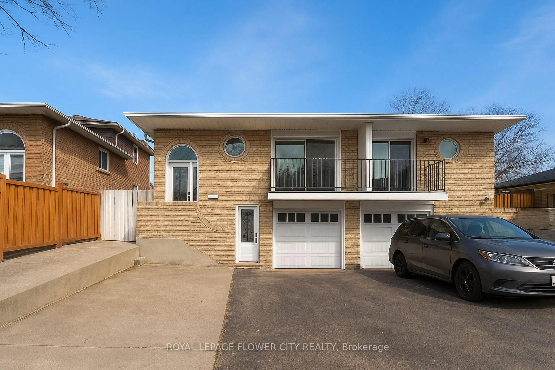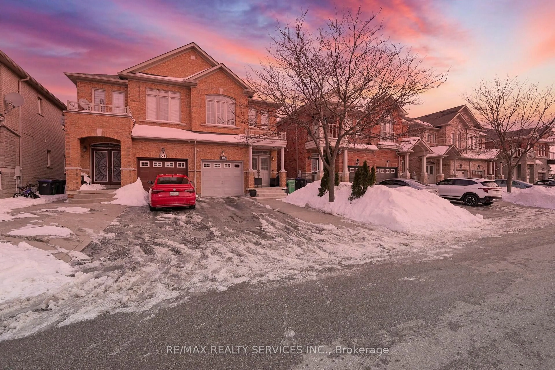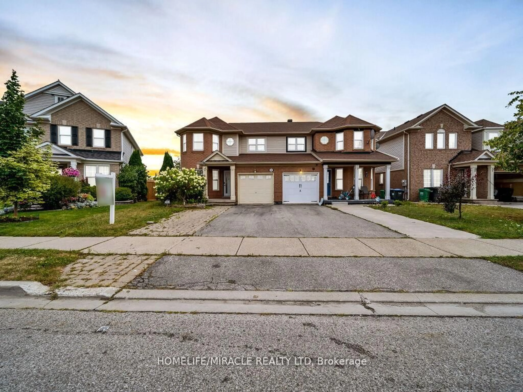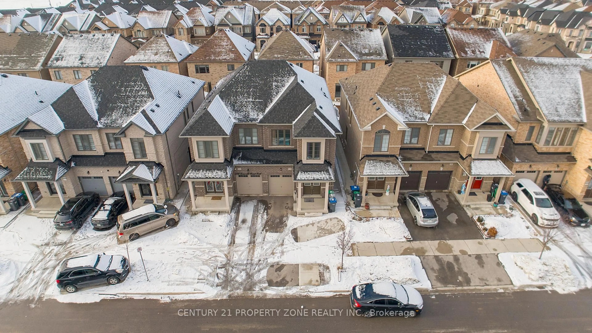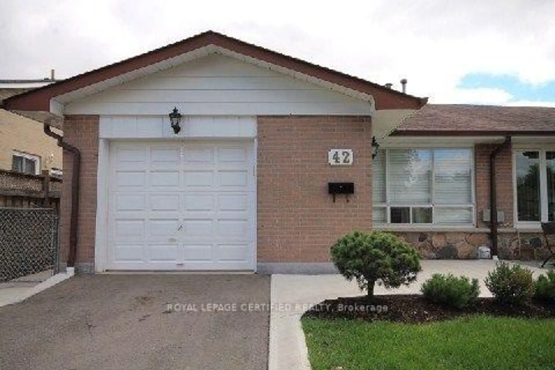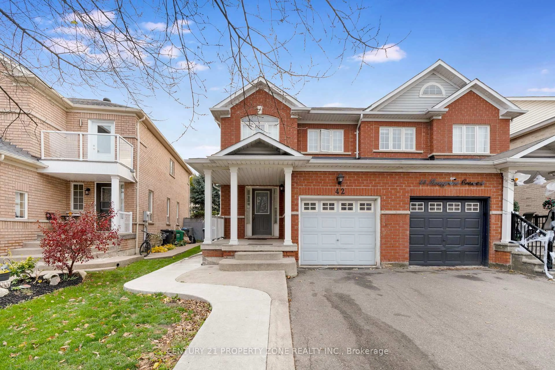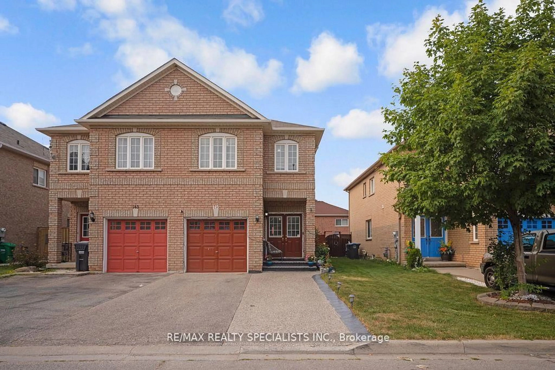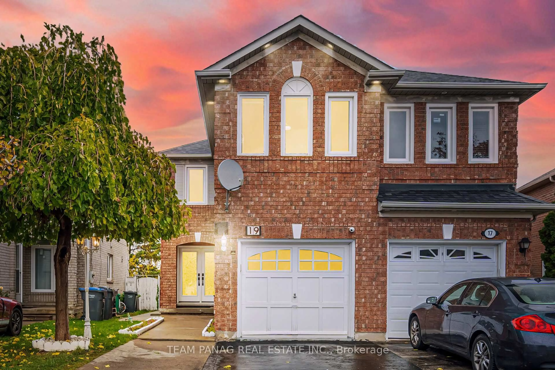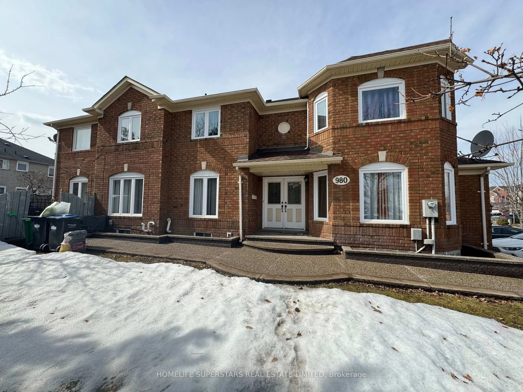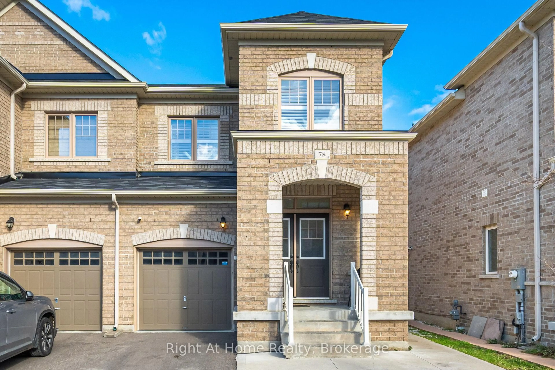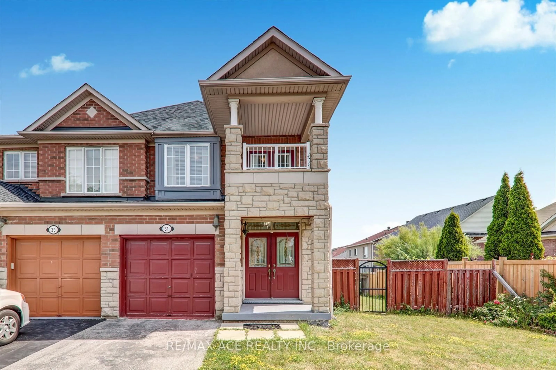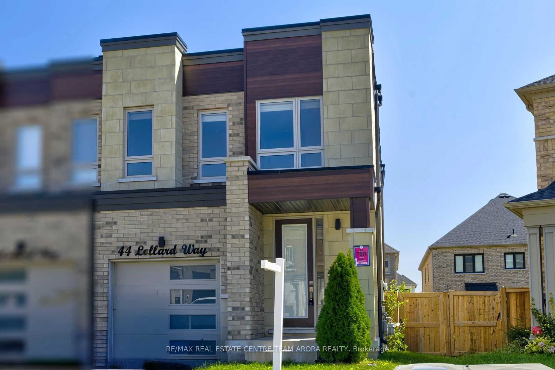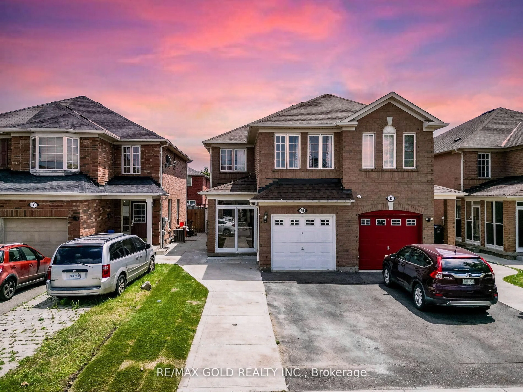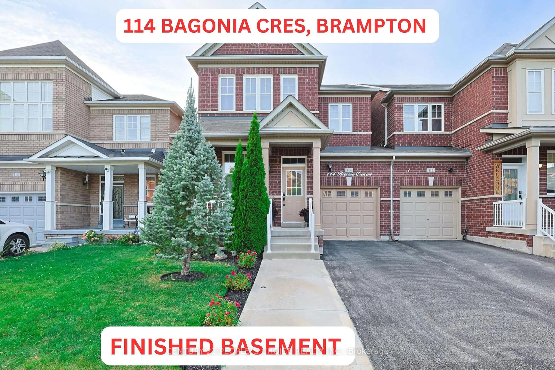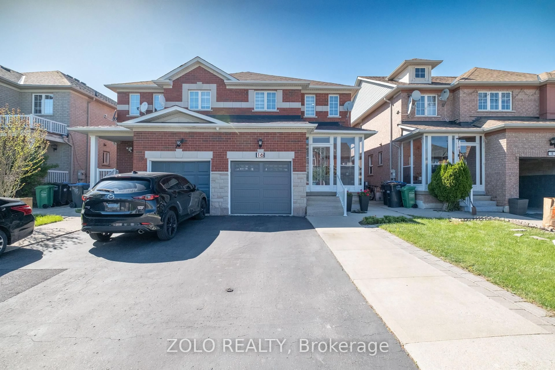Beautiful Double Door Semi Detached Home with Very Practical Layout Located in most Desirable area of Brampton Offers 3+1 Bedroom 4 Bath. 9' Ceiling on Main Floor. Open Concept Combine Living and Dining. Separate Family Room with Fireplace. Newly Redesigned Kitchen with Stainless Steel Appliances, Extra Large Central Island and Lots of Counter/ Cupboards space. Perfect Size Breakfast Area Walk Out to Concrete Patio. Oak Staircase Leads To Upper Floor With 3 Spacious Bedrooms. Primary Bedroom with 5 Pc Ensuite (Shower and Bath Tub Separate) and Walk in Closet. Second Bedrooms with Balcony to Relax And Have A Cup Of Tea After Busy Day . Basement With Side Entrance, Living Room, Kitchen, Bedroom 3 Pc Bath Make It Ideal for a Separate Rental Unit Or For Extended Family In-Law Suites. No Carpet in the whole House, Pot Lights through out. Entire Home Bright and Airy with Lots of Windows that Brings in Tons of Natural Light. Access Garage from Inside. Extended Driveway and concrete leads to backyard. Close to Schools, Parks,Rec/Community Centre and All Essential Needs.
Inclusions: Stainless Steel Fridge. Stainless Steel Stove, Built-In Dishwasher, Stove in the Basement, Washer & Dryer. Fridge In The Garage. All Electrical Light Fixtures and Window Coverings.
