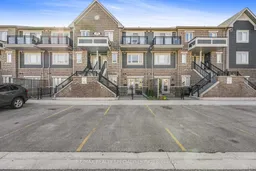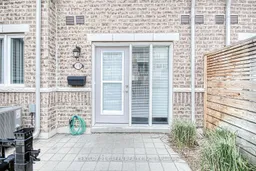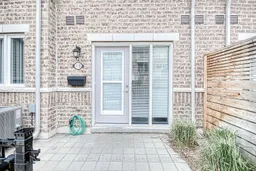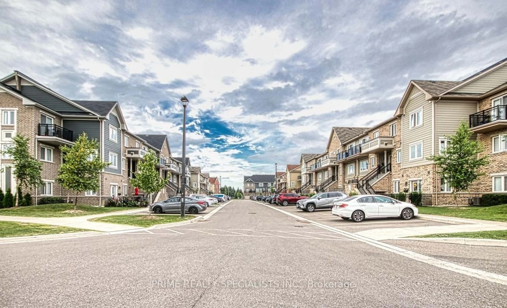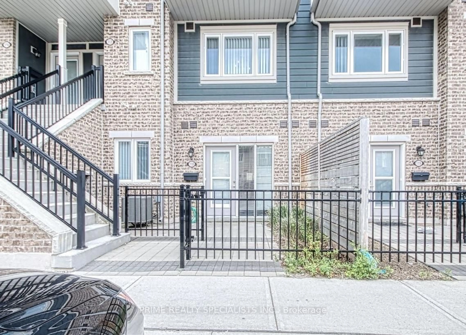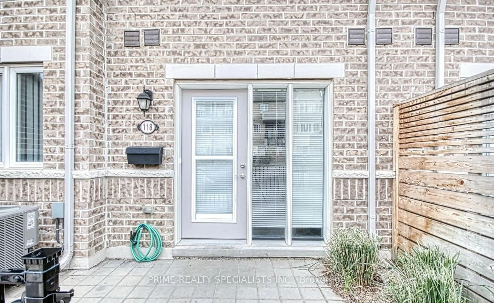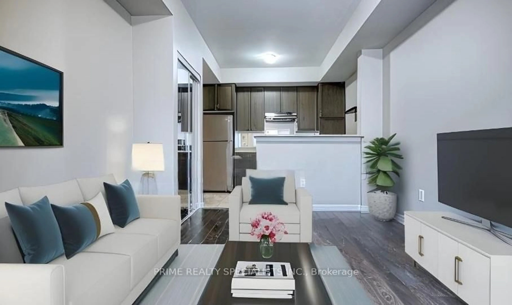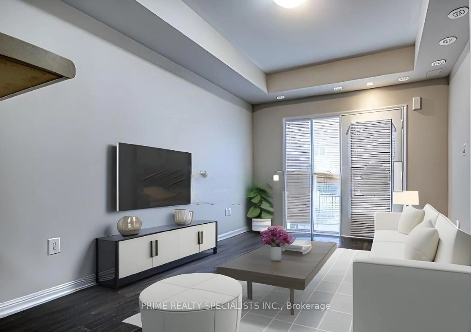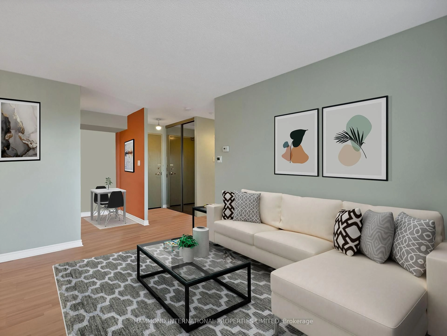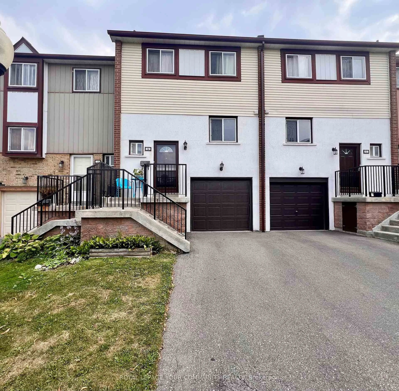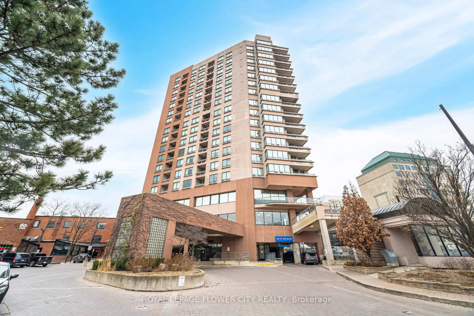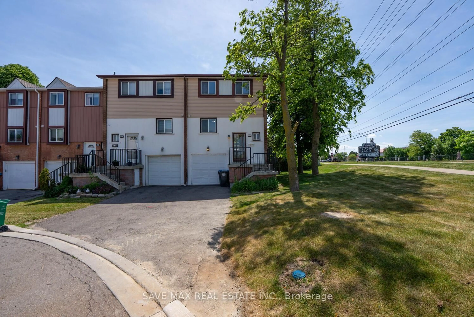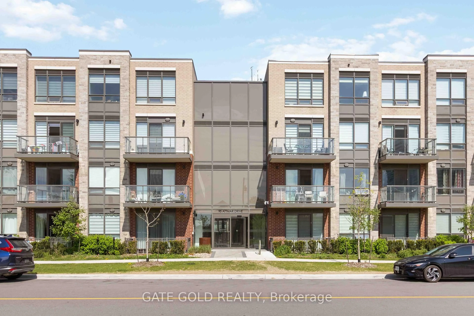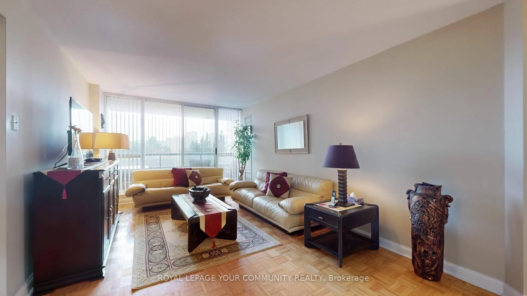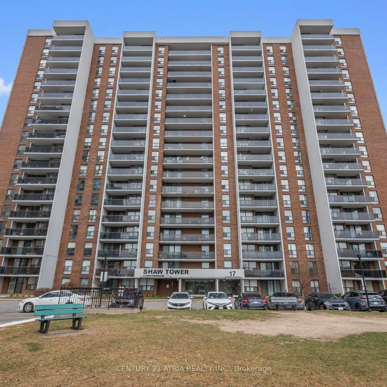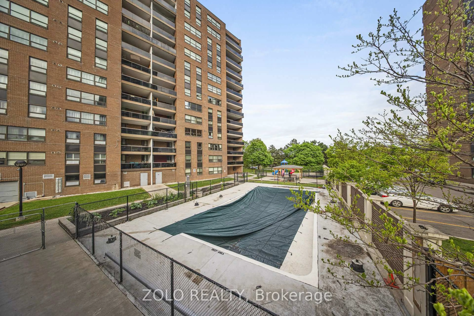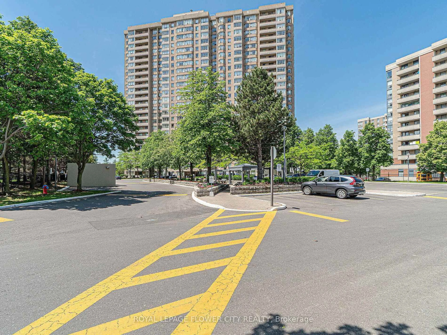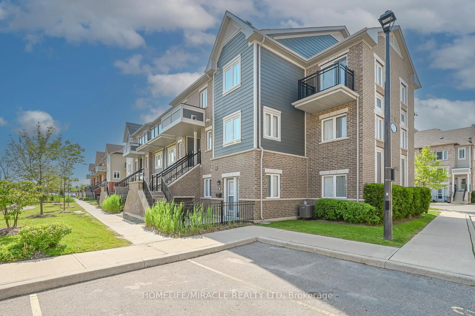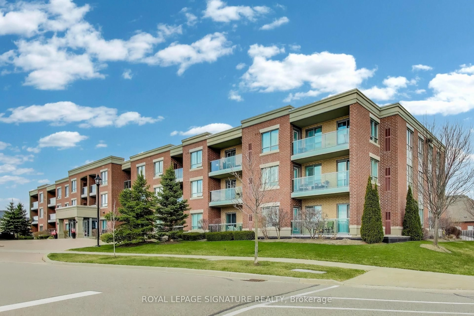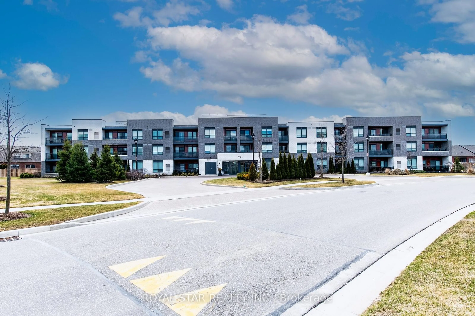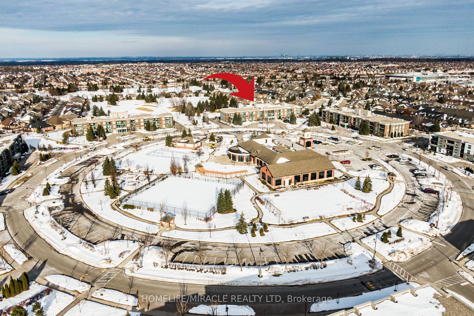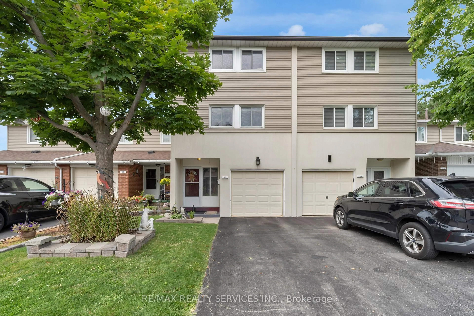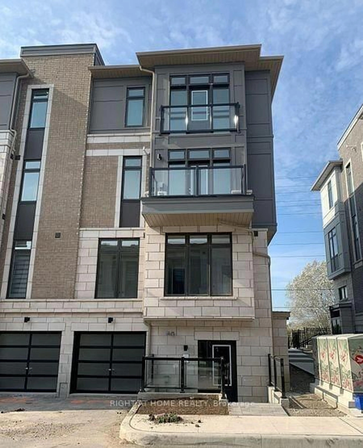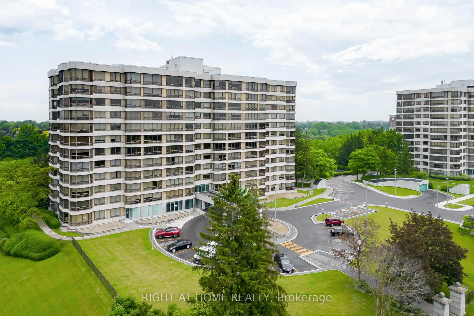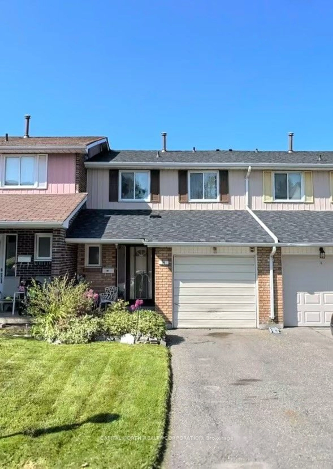250 Sunny Meadow Blvd #118, Brampton, Ontario L7A 0A1
Contact us about this property
Highlights
Estimated valueThis is the price Wahi expects this property to sell for.
The calculation is powered by our Instant Home Value Estimate, which uses current market and property price trends to estimate your home’s value with a 90% accuracy rate.Not available
Price/Sqft$861/sqft
Monthly cost
Open Calculator

Curious about what homes are selling for in this area?
Get a report on comparable homes with helpful insights and trends.
+1
Properties sold*
$683K
Median sold price*
*Based on last 30 days
Description
Welcome to this beautifully updated townhouse that seamlessly blends modern aesthetics with practical living. Freshly painted throughout, the open-concept layout creates an airy, inviting atmosphere perfectly suited for today's lifestyle.The contemporary kitchen is a standout feature, equipped with sleek stainless steel appliances that enhance both form and function. Whether you're preparing a quick meal or entertaining guests, the space is designed to impress.The generously sized bedroom offers ultimate comfort and flexibility ideal for restful nights, a productive home office, or even a creative studio setup.Step outside to your private front yard, a rare and valuable feature perfect for enjoying your morning coffee, winding down in the evening, or hosting outdoor gatherings with friends and family.This move-in-ready unit is a fantastic choice for first-time buyers, down sizers, or savvy investors. Located in a highly sought-after community, you're just minutes from Highway 410, reputable schools, scenic parks, shopping plazas, and all the amenities you could need.Whether you're looking to begin your homeownership journey or add a smart property to your portfolio, this opportunity checks all the boxes modern finishes, functional living space, and an unbeatable location. Don"t miss out schedule your showing today before its gone!
Property Details
Interior
Features
Main Floor
Living
3.0 x 3.0Renovated
Primary
2.0 x 3.0Renovated
Bathroom
1.5 x 2.0Renovated
Kitchen
2.5 x 3.0Renovated
Exterior
Parking
Garage spaces -
Garage type -
Total parking spaces 1
Condo Details
Inclusions
Property History
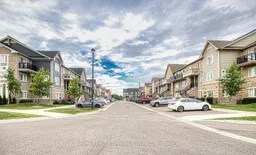 14
14