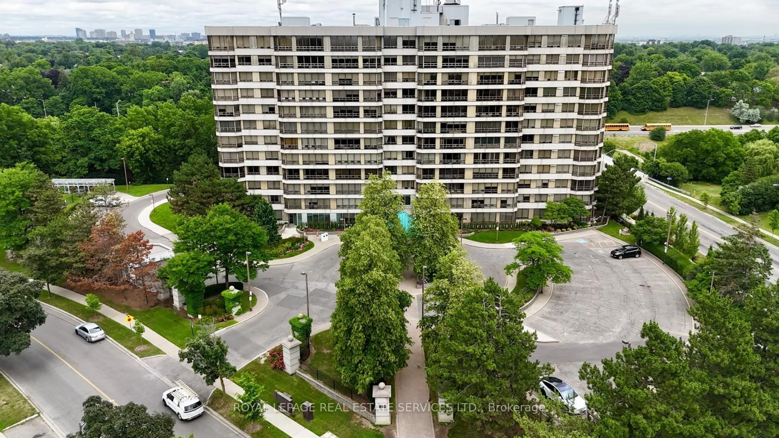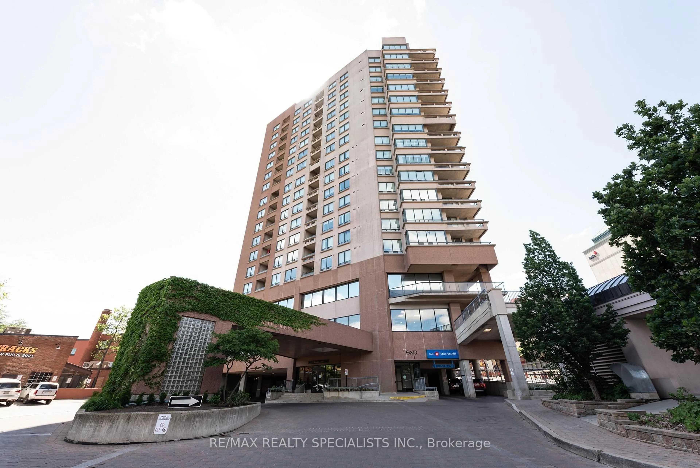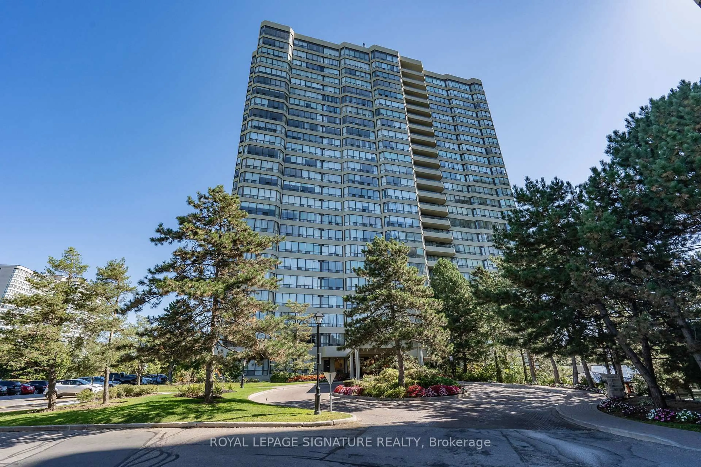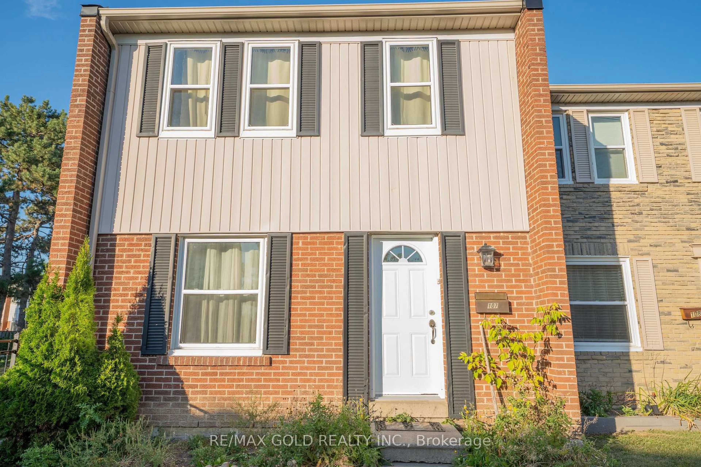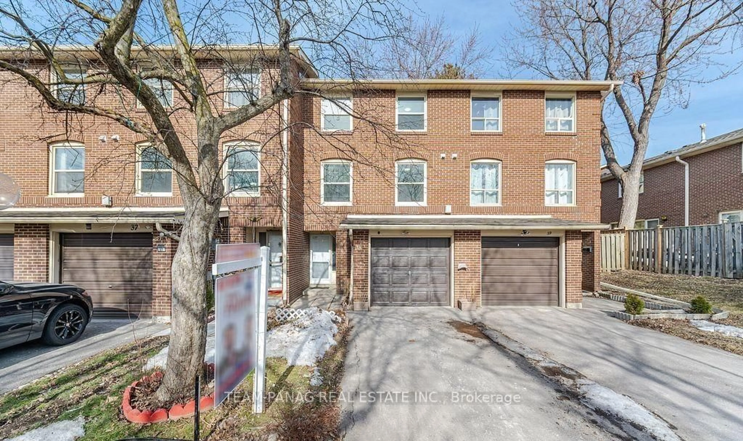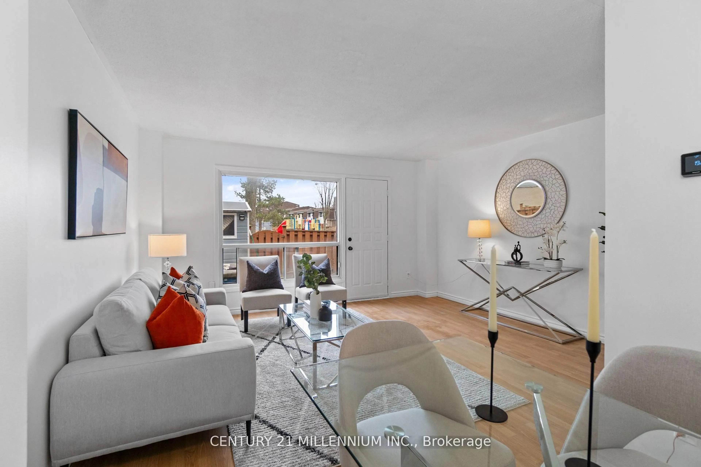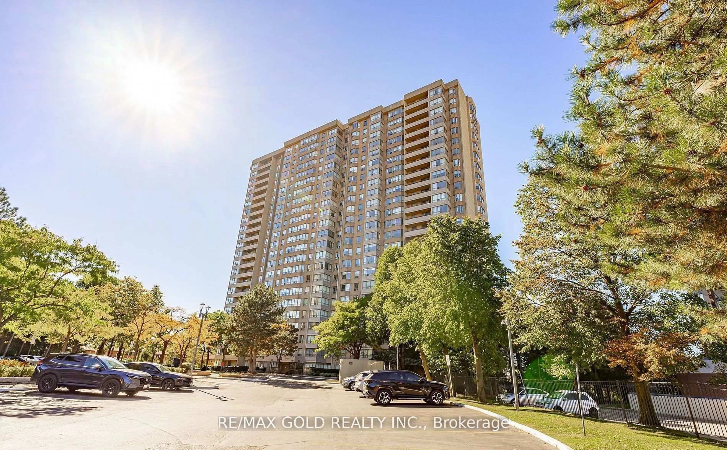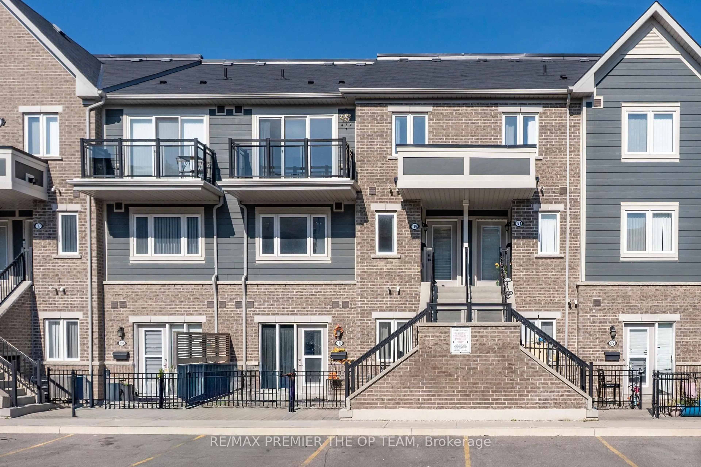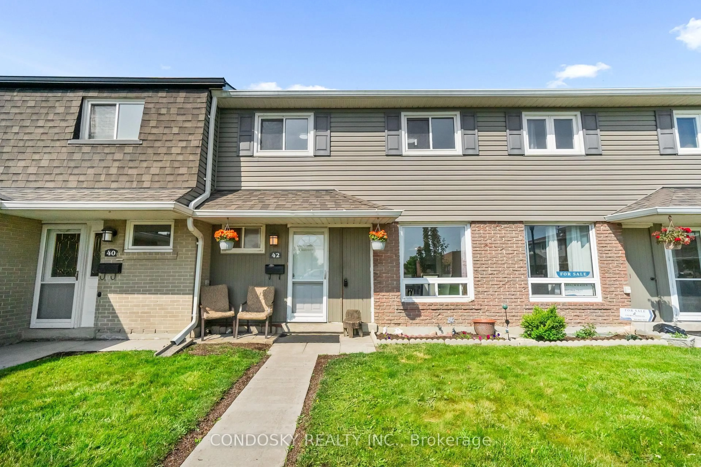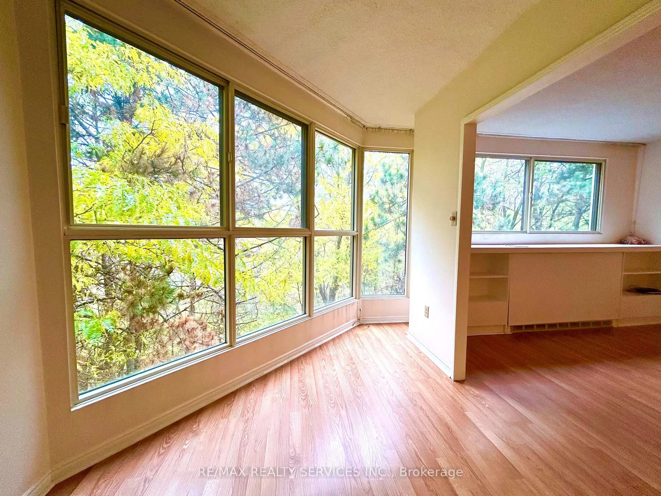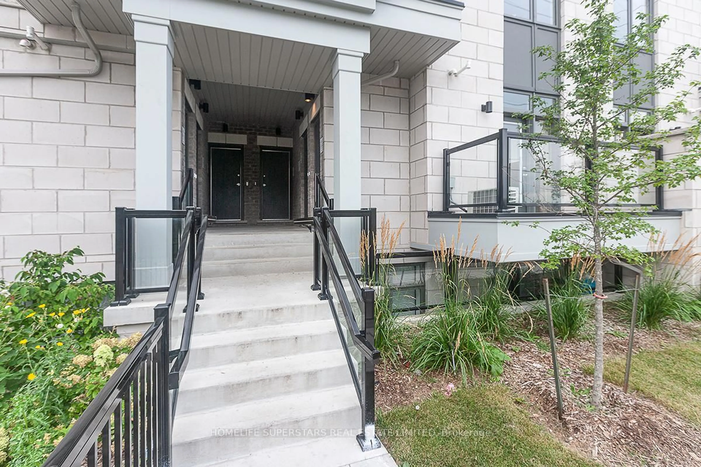Modern 2-Bedroom Corner Unit with Natural Light & Prime Location Welcome to this beautifully maintained 2-bedroom, 1-bathroom corner suite offering abundant natural light and a functional, stylish layout. Situated in a desirable location just minutes from Highway 410, this home blends convenience and comfort effortlessly.Step inside to find premium vinyl flooring throughout and 9-foot ceilings that enhance the spacious, airy feel. The open-concept living area flows into a sleek kitchen featuring stainless steel appliances, ideal for both everyday living and entertaining.Enjoy the comfort of a hydronic air handler system and the convenience of an in-suite washer and dryer. Both bedrooms boast large closets, providing ample storage space.Relax or entertain on your gated front patio, perfect for enjoying warm days and quiet evenings. This unit also includes 1 dedicated parking spot.Located next door to a grocery store, banks, and essential amenities, this home offers the perfect mix of urban convenience and modern comfort. Whether you're a first-time buyer, downsizing, or investing, this is an opportunity not to be missed!
Inclusions: S/S Dishwasher, S/S Fridge, Induction Stove, Washer, Dryer, All window Coverings and Light Fixtures.
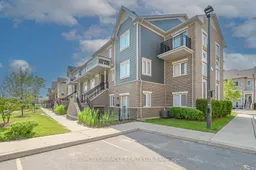 30
30

