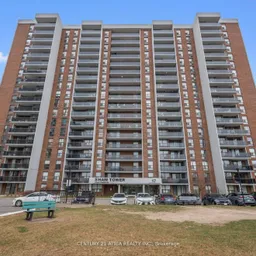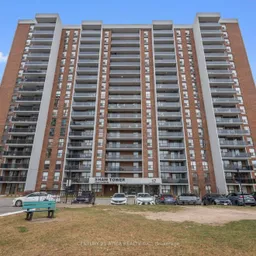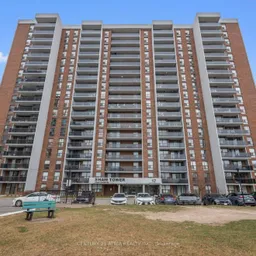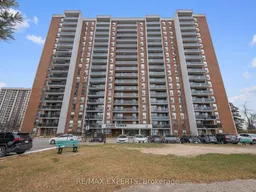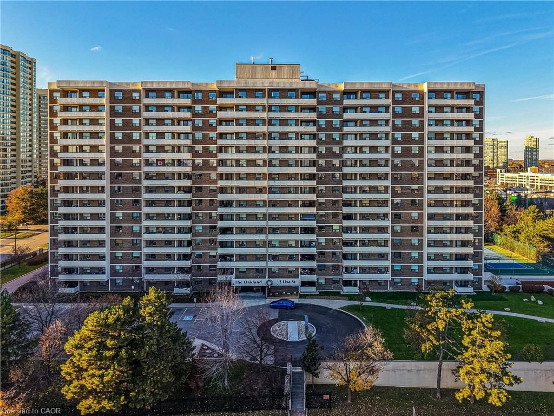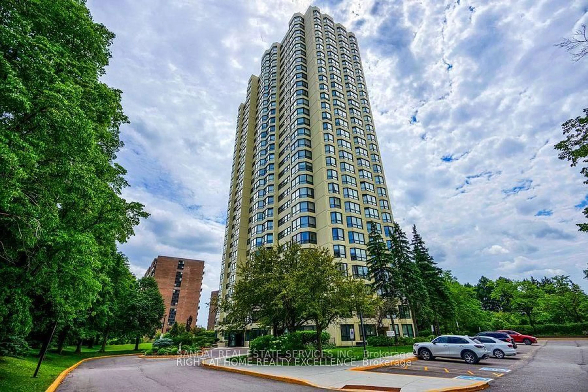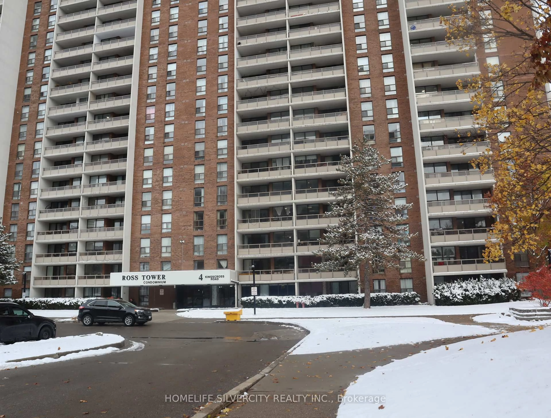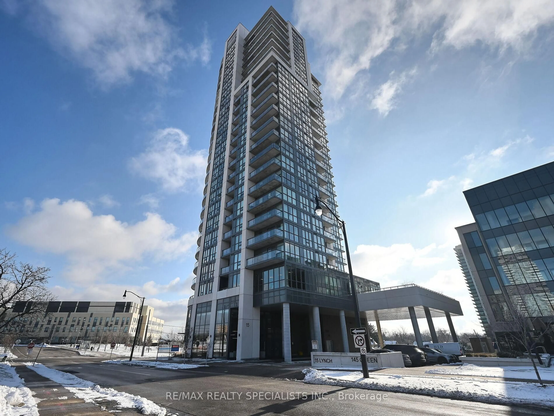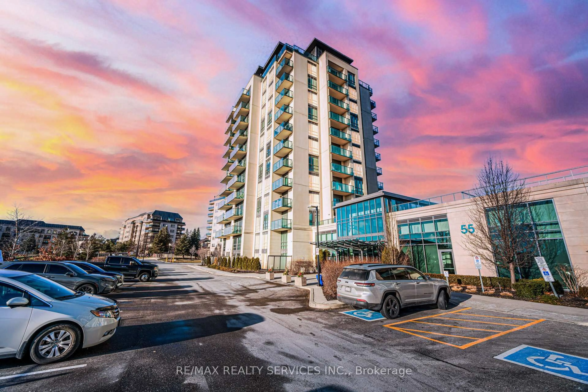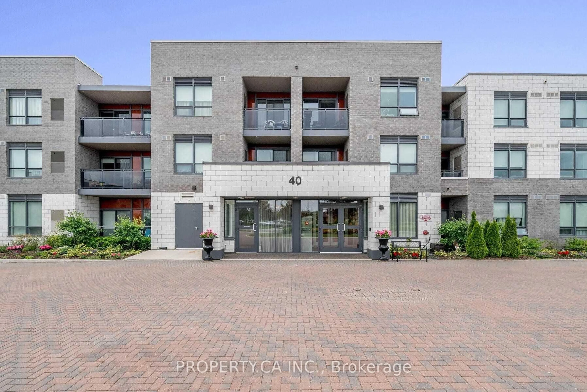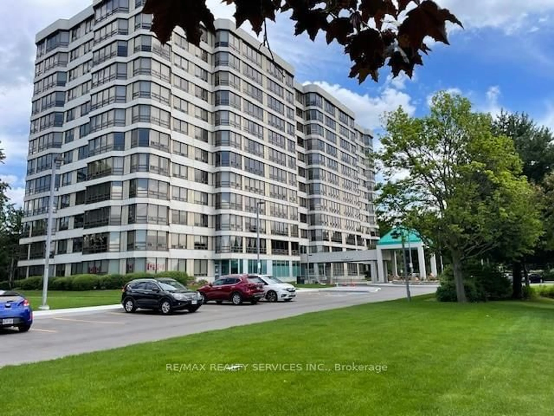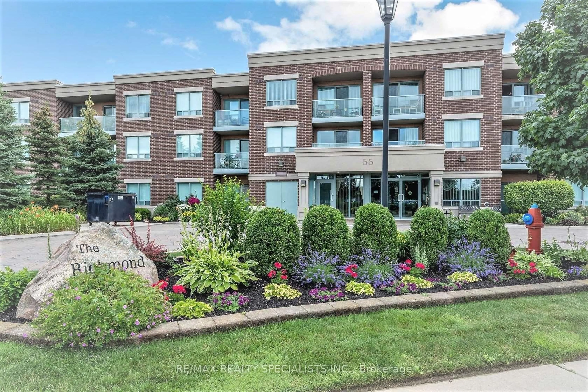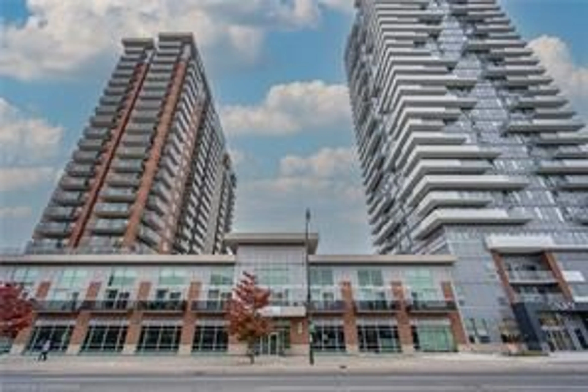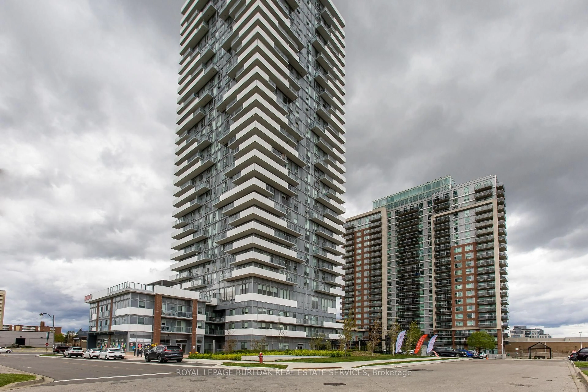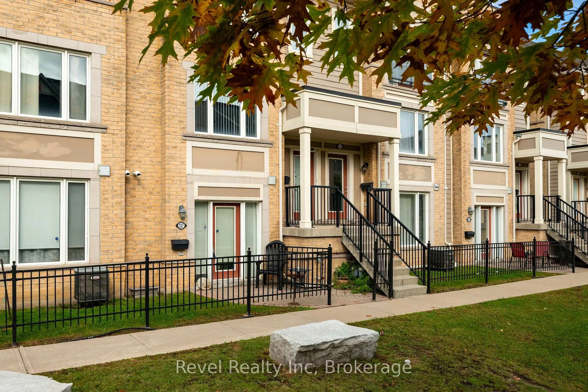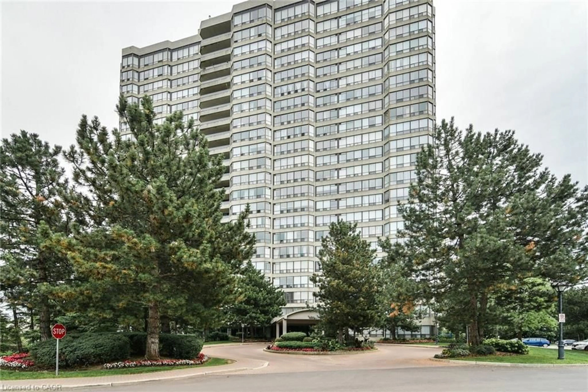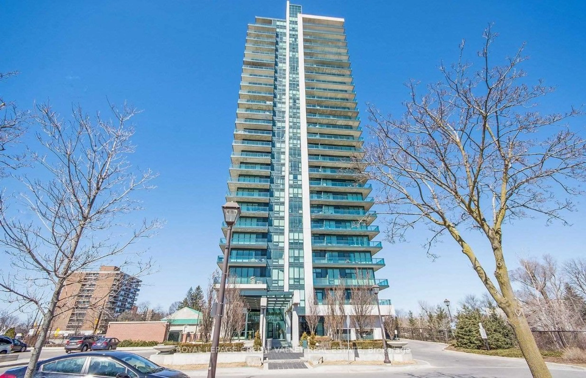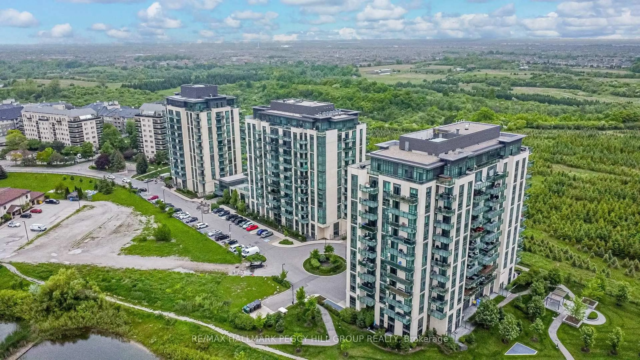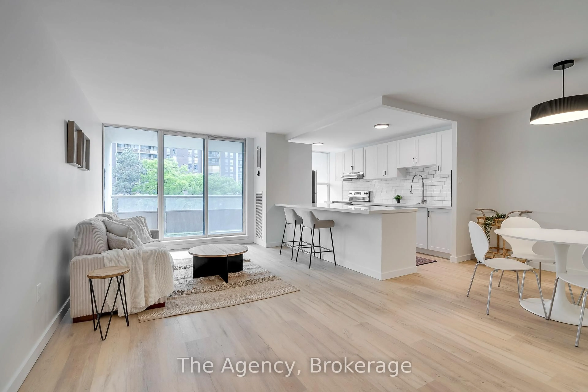Discover this spacious, bright 1+Den unit offering a stunning, unobstructed view from every room - a true standout in the building. Move-in ready and meticulously maintained, this condo delivers exceptional value with ALL utilities included in the maintenance fee - no surprises, just comfort and convenience. Enjoy a modern kitchen featuring stainless steel appliances, a stylish backsplash, and a large window with clear views. The open-concept living and dining area is filled with natural light, with a walkout to your own private oversized balcony - perfect for relaxing or entertaining. The spacious primary bedroom includes a large window and a walk-in closet. Added conveniences include a linen closet and 1 underground parking spot ideally located right at the elevator entrance. Amazing condo amenities including: an outdoor pool, party/meeting room, security patrol, and a well-equipped laundry room. Enjoy an unbeatable location, just steps to Bramalea City Centre, Bramalea Terminal, top-rated schools, school bus routes, parks, restaurants, and much more. Whether you're a first-time buyer, downsizer, or savvy investor, this is a rare opportunity to own a beautifully kept home in one of Brampton's most convenient locations with the added bonus of low-maintenance living and timeless views.
Inclusions: Maintenance fees include all utilities: water, hydro, basic cable TV, building insurance, wifi and parking offering true all-inclusive living.
