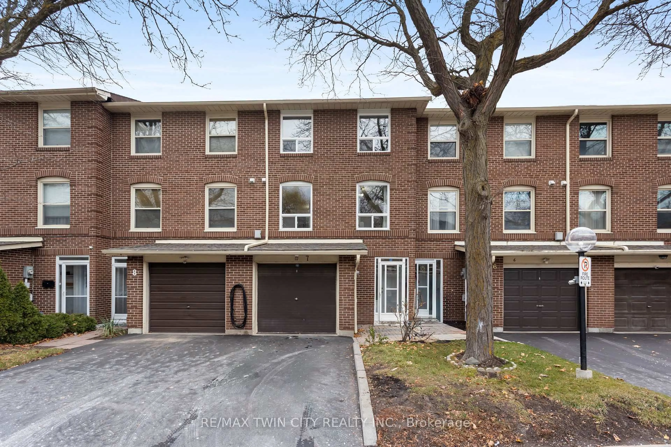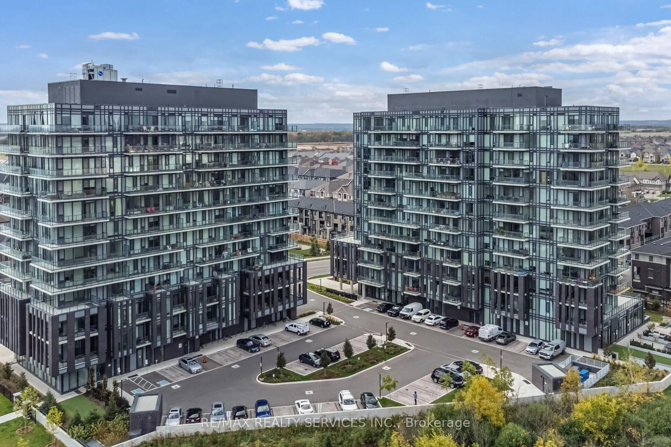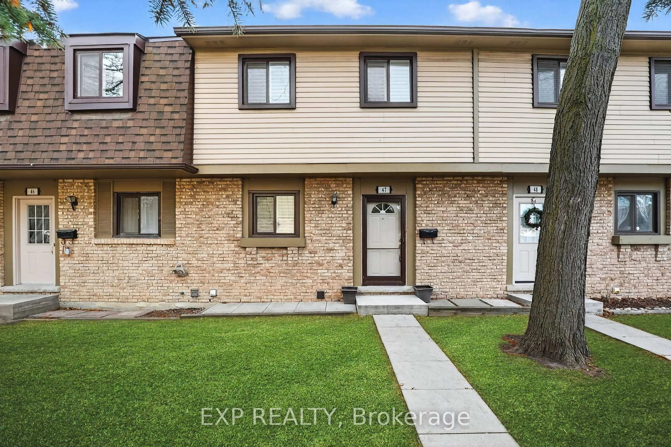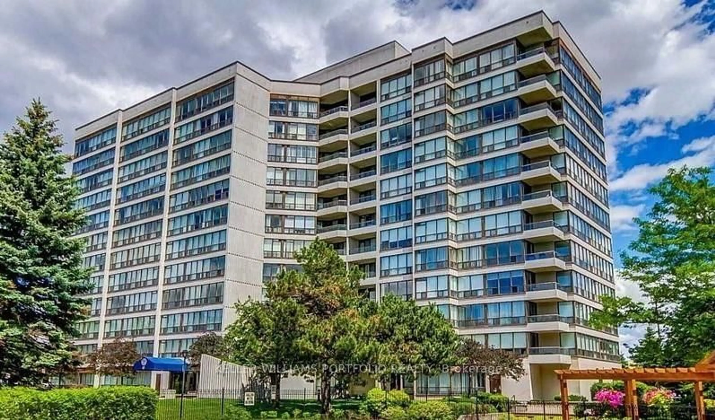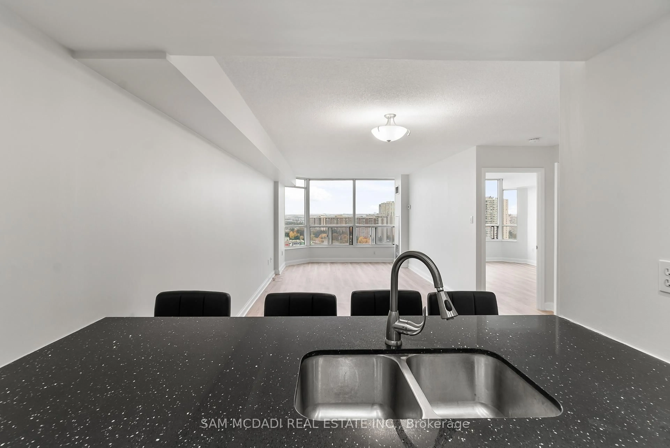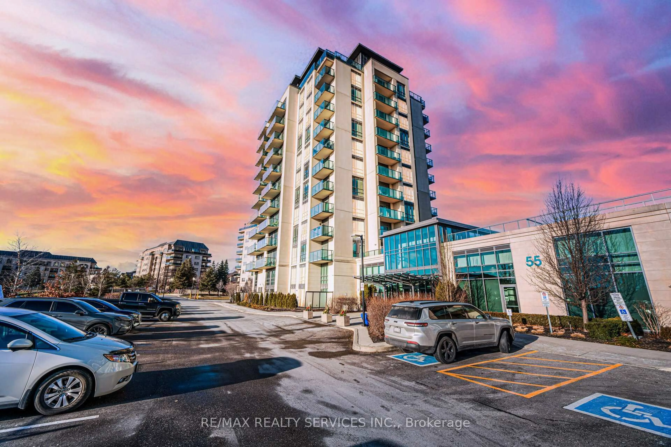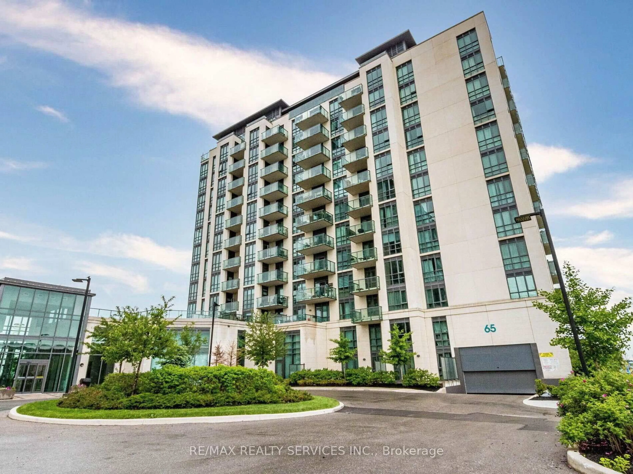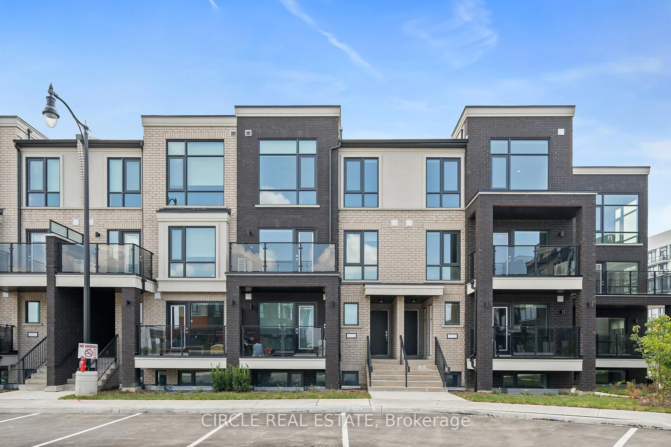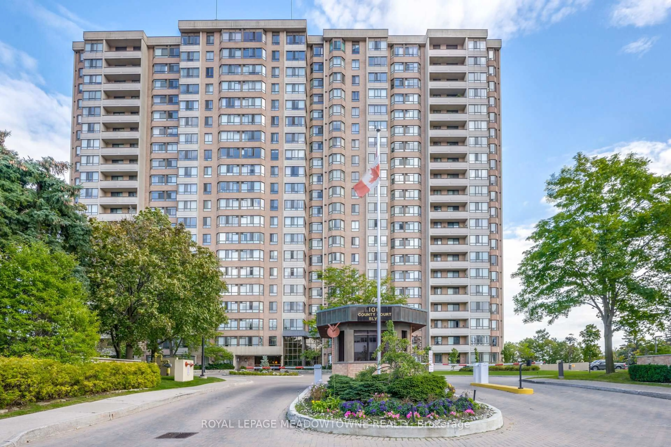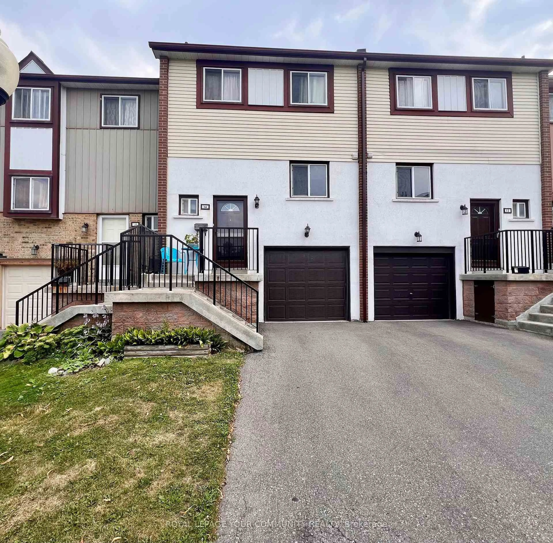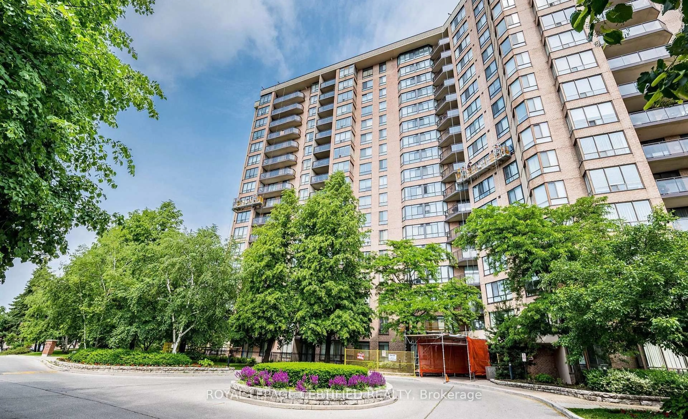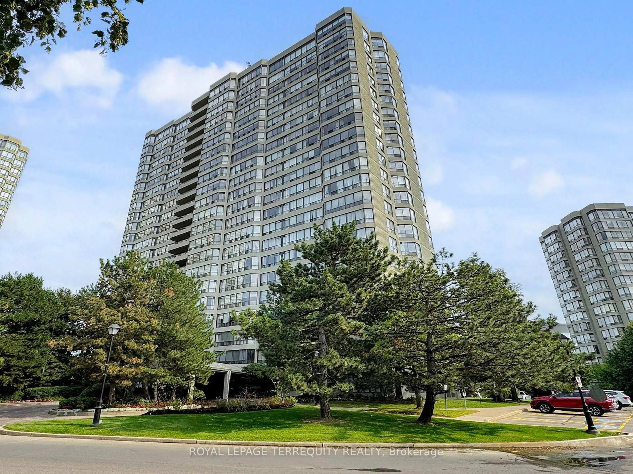AMAZING APARTMENT FOR COUPLES, FAMILIES OR ANYONE WHO LOVES LOTS OF SPACE & LOADS OF NATURAL LIGHT. DO NOT MISS THIS VERY SPACIOUS, VERY BRIGHT 2 BEDROOM + DEN 2 BATHROOM 2 PARKING CONDO AT THE PINNACLE. Quiet neighbourhood. Great for nature lovers - centrally located near the Etobicoke Creek, Gage Park and a quick walk to Brampton's vibrant downtown. Close to Sheridan College, GO & bus route & future LRT. This apartment has unobstructed tree views. Stylishly Renovated throughout and Carpet Free. You will love the upgraded Vinyl flooring throughout. New spa-like bathrooms and fresh white chefs kitchen loaded with lots of storage and top of the line appliances and finishes and large enough for dining. As you enter, you are greeted with a very spacious entry foyer and a bright and airy feel. The Living room is very spacious and filled with natural lights and amazing views from the large wall to wall windows and offers enough space for dining as well. The cheery spacious sunroom with large windows connects to the living room and the second bedroom. This is a great space for home office, yoga, lounge or playroom for the kids. The spacious and airy principal bedroom has a deep walk-in closet and spa-like ensuite bath. You can fit any size bed and still have room for a sitting area or work from home option. The large renovated laundry room is equipped with new washer and dryer. Well-maintained building with 24 hour security. Amenities include tennis court, indoor swimming pool, sauna, party room, gym, hobby room. Come See for yourself!
Inclusions: All window treatments, ELFs, SS fridge, SS stove, SS Vent, SS Dishwasher, Clothes Washer & Dryer
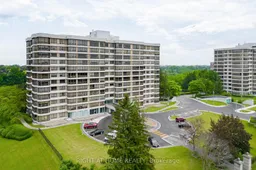 28
28

