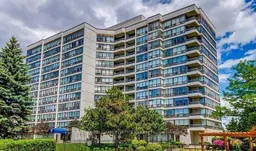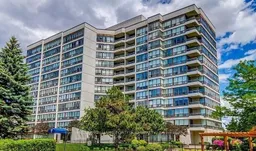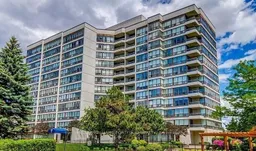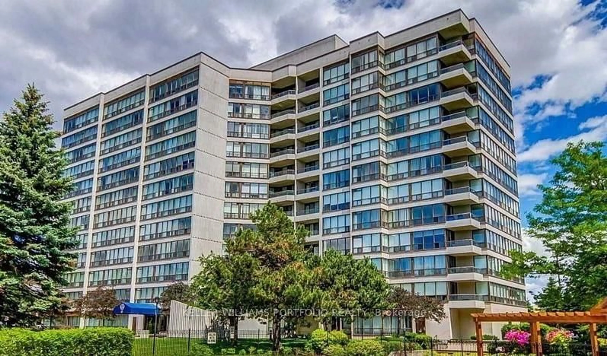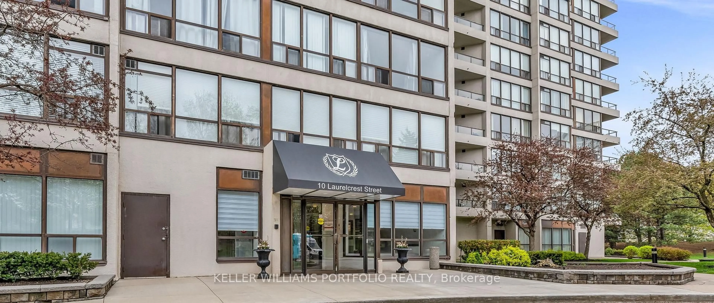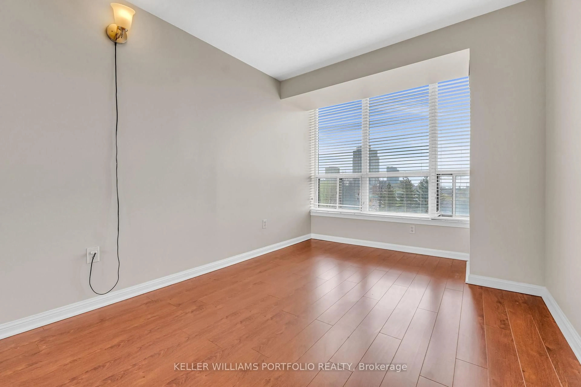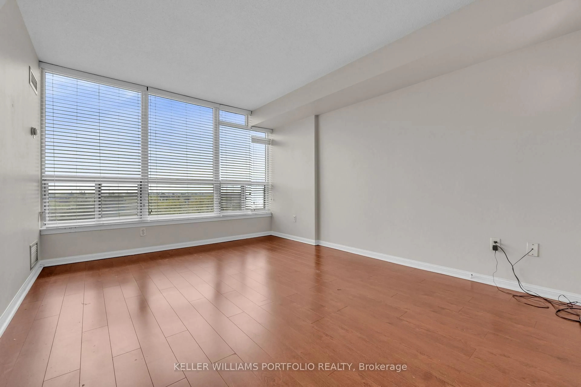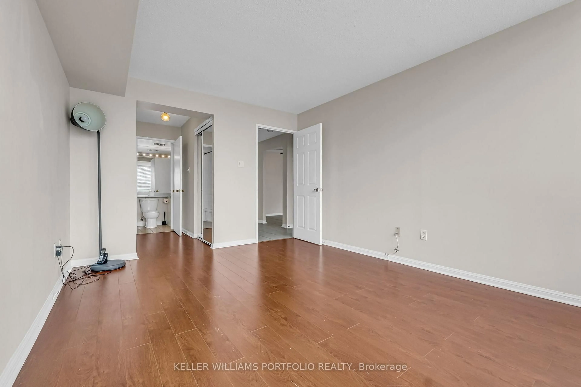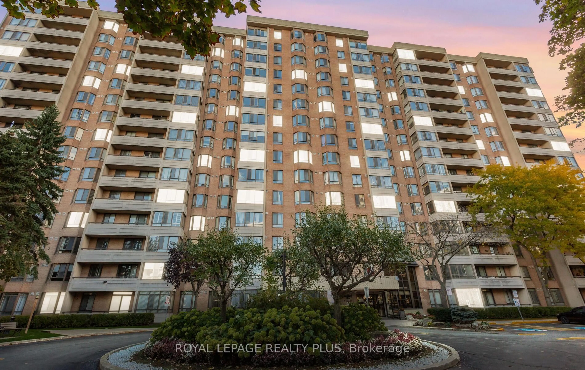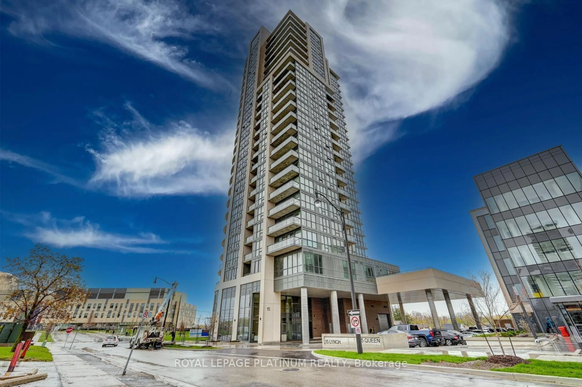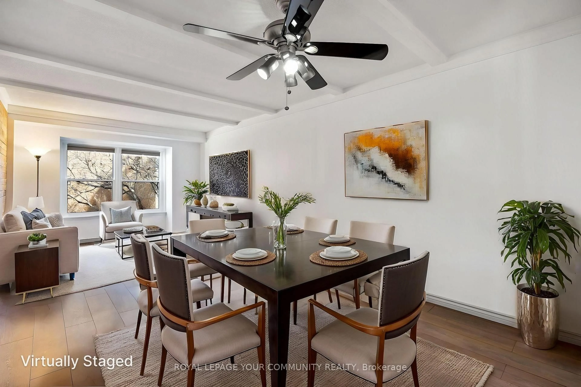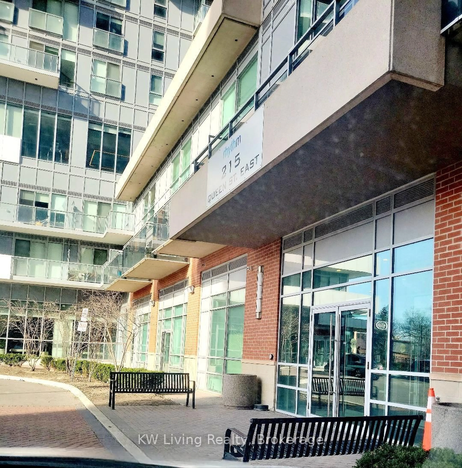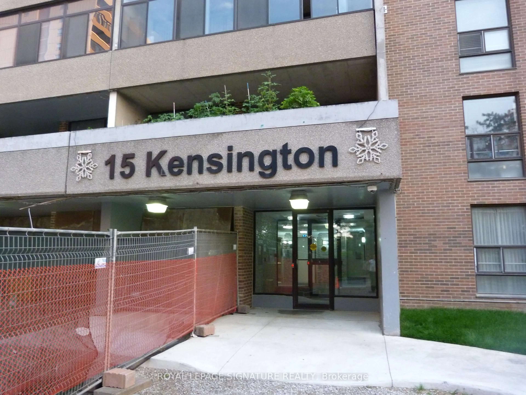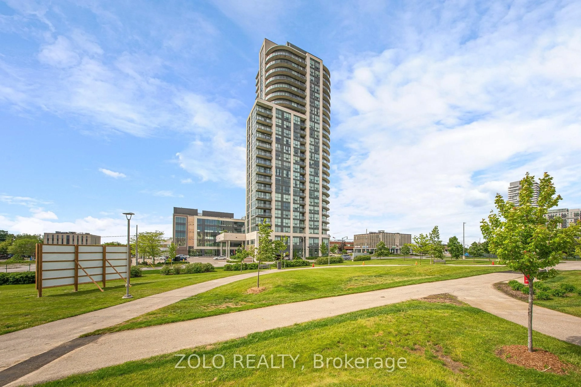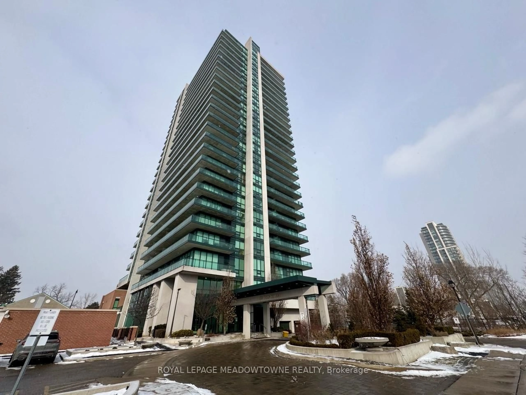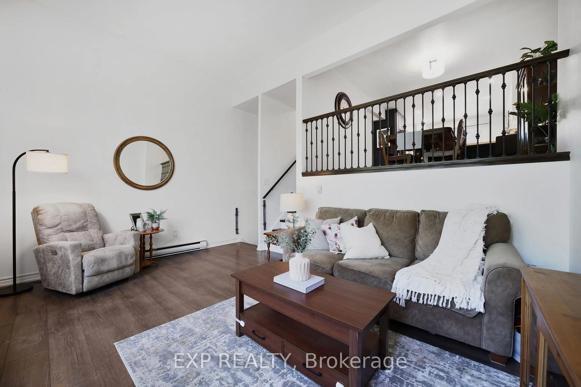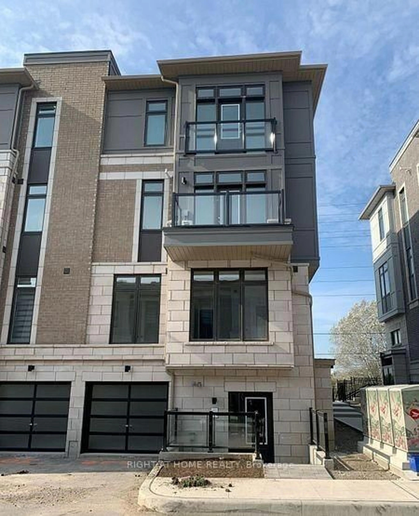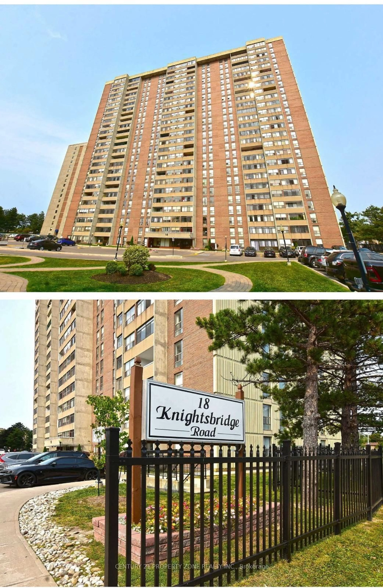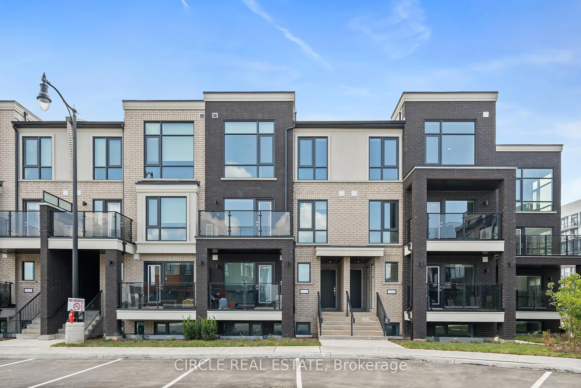10 Laurelcrest St #501, Brampton, Ontario L6S 5Y3
Contact us about this property
Highlights
Estimated valueThis is the price Wahi expects this property to sell for.
The calculation is powered by our Instant Home Value Estimate, which uses current market and property price trends to estimate your home’s value with a 90% accuracy rate.Not available
Price/Sqft$421/sqft
Monthly cost
Open Calculator
Description
Welcome To 10 Laurelcrest St #501.This Bright Spacious 1084sf Corner Unit In One Of Bramptons Most Sought-After Upscale Condo Buildings; Unobstructed South East Facing Views, With A Large Balcony To Enjoy The Outdoors. White Kitchen Appliances. This Layout Offers A Convenient 4 Pce Semi Ensuite Bath For Privacy And the 2pce Washroom for Guests. Laminate Flooring in the Living Room and Both Bedrooms, Ceramic Flooring in Kitchen, Dining and Foyer--So Carpet Free. Enjoy The Amazing Amenities This Building Has To Offer, Inside & Out, Including Outdoor Bbqs And Picnic Areas, An Outdoor Inground Pool, Tennis Courts, Gym, Billiards Room, Media Room, Meeting/Party Room, Card Room/Library, Sauna & Hot Tub. Well Maintained Building & Grounds With 24-Hour Gated Security. Steps To Dining, Shopping, Transit, Parks, & Places Of Worship. Quick Access To Bramalea City Centre, Chinguacousy Park, Highway 410, William Osler Hospital & Peel Urgent Care. The Property Offers 2 Parking Spots (1 Underground And 1 Surface), And Plenty Of Visitor Parking Spaces, Ensuring Both Comfort And Convenience For You And Your Guests. Maintenance Fees Include All Utilities.
Property Details
Interior
Features
Main Floor
Dining
3.13 x 3.06Ceramic Floor
Kitchen
3.46 x 3.2Ceramic Floor / Window
Primary
4.3 x 3.36Laminate / Semi Ensuite / His/Hers Closets
Br
3.75 x 2.47Laminate / Large Window
Exterior
Features
Parking
Garage spaces 1
Garage type Underground
Other parking spaces 1
Total parking spaces 2
Condo Details
Amenities
Gym, Outdoor Pool, Party/Meeting Room, Sauna, Tennis Court, Games Room
Inclusions
Property History
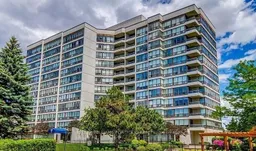 34
34