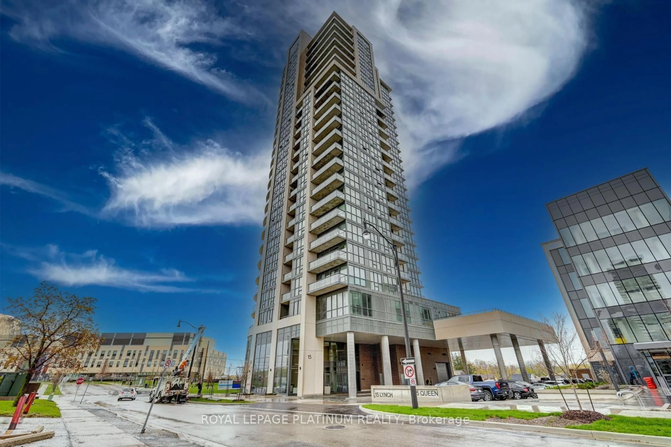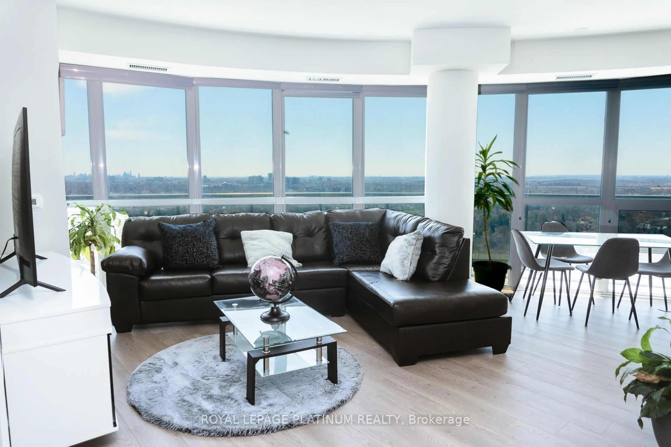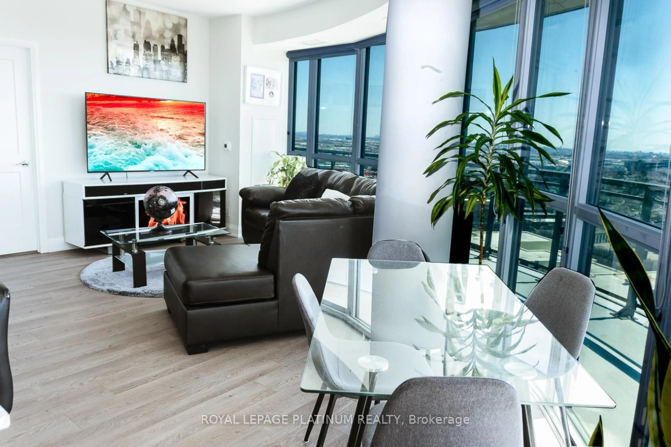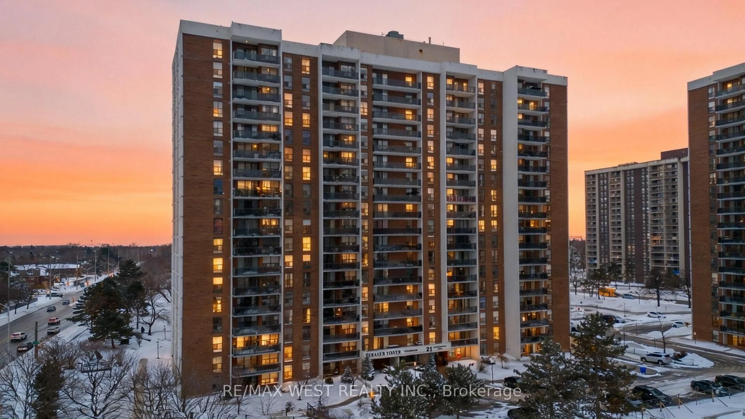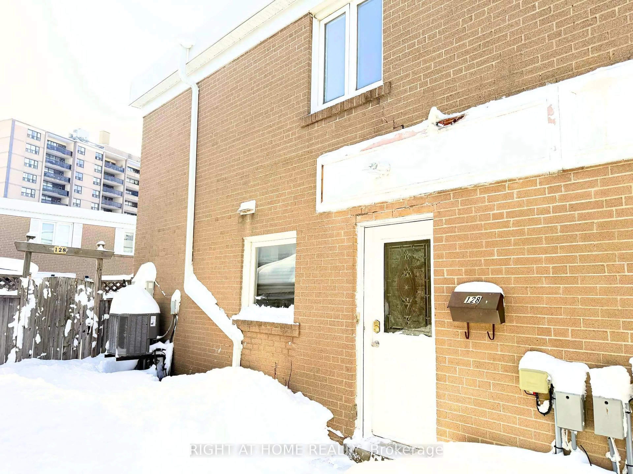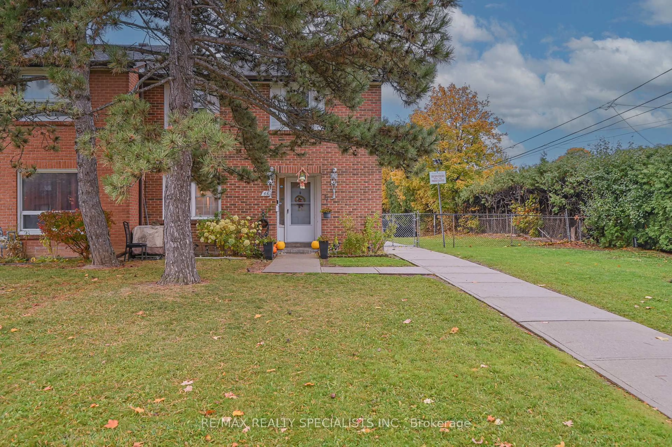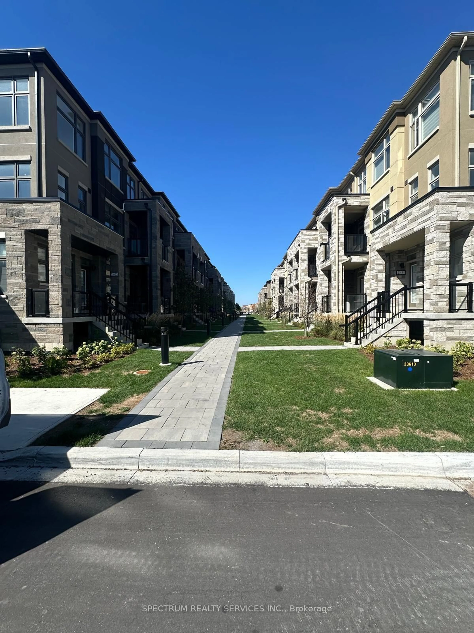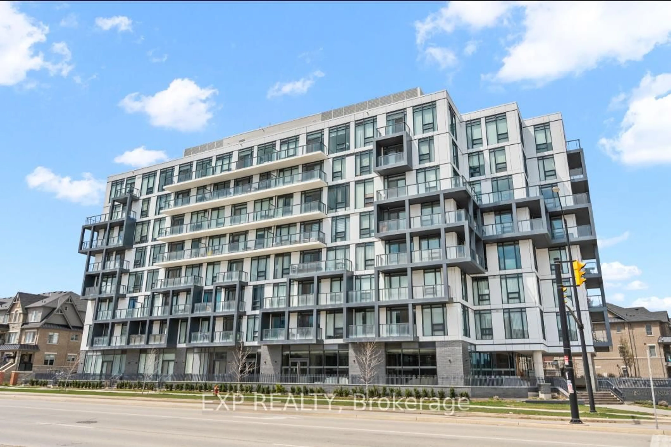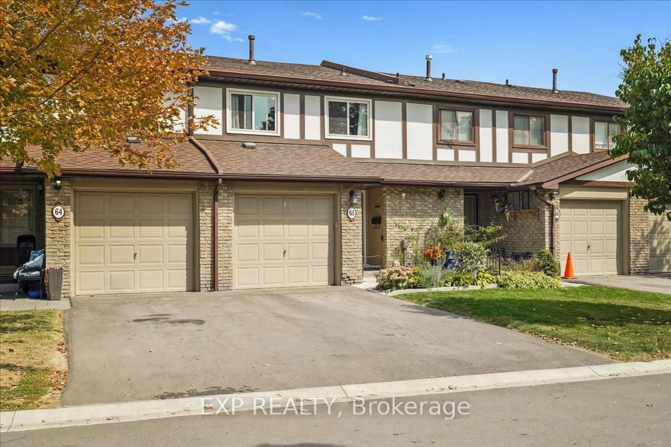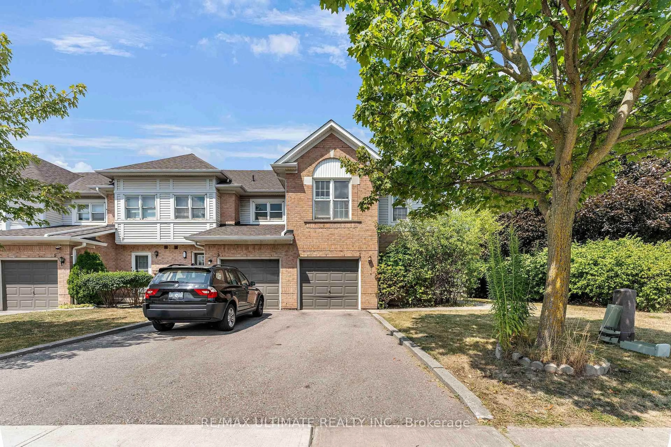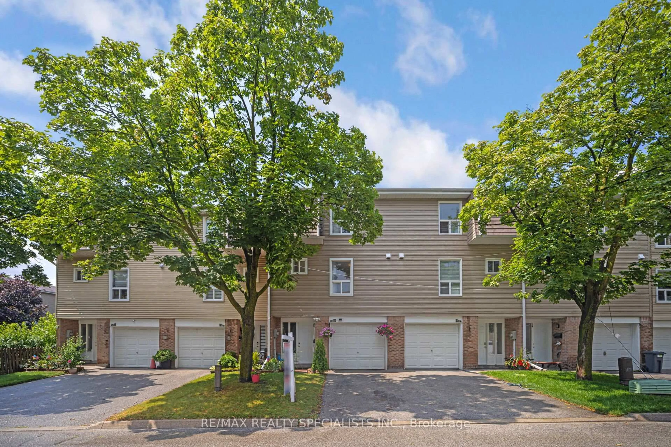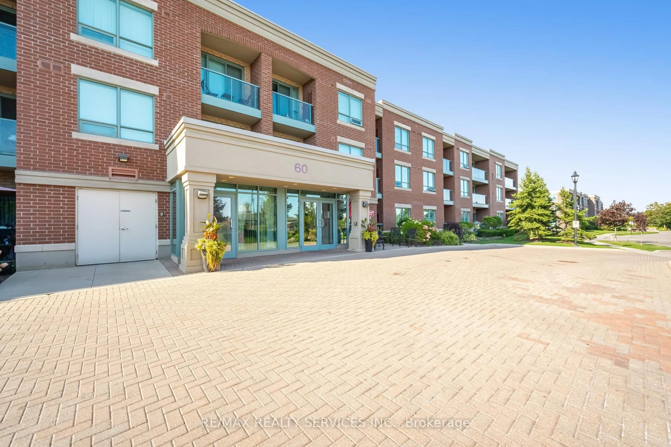15 Lynch St #2305, Brampton, Ontario L6W 0C7
Contact us about this property
Highlights
Estimated valueThis is the price Wahi expects this property to sell for.
The calculation is powered by our Instant Home Value Estimate, which uses current market and property price trends to estimate your home’s value with a 90% accuracy rate.Not available
Price/Sqft$601/sqft
Monthly cost
Open Calculator
Description
Prime Location! Absolutely Stunning Corner Suite Offers An Abundance of Natural Sunlight and Unobstructed Views of Brampton, Mississauga and Toronto. One of The Largest and Most Desirable Floor Plan in the Building Offering 2 Bedroom, 2 Bathroom Suite With Wrap Around Balcony, 9 ft Ceilings & Panoramic Floor-to-Ceiling Windows! Luxurious Building Amenities Include a Fully-Equipped Gym, Party Room With a Full Gourmet Kitchen, Dining & Lounge Area, Terrace with BBQ area and more. Prime Downtown Location, Just Steps to Starbucks, Shoppers and the New Peel Memorial Hospital. Within Walking Distance is the Rose Theatre, Gage Park, Centennial Park, Brampton GO/VIA, Easy Access to Major Highways and much more. Parking & Locker Owned.Come visit this unit in-person to see for yourself how truly stunning it is!
Property Details
Interior
Features
Flat Floor
Primary
10.76 x 15.65Laminate / 4 Pc Ensuite
Foyer
5.58 x 4.63Laminate / Closet / Open Concept
Living
16.31 x 19.23Laminate / Combined W/Dining / Window Flr to Ceil
Dining
16.31 x 19.23Laminate / Combined W/Living / W/O To Balcony
Exterior
Features
Parking
Garage spaces 1
Garage type Underground
Other parking spaces 0
Total parking spaces 1
Condo Details
Amenities
Concierge, Bike Storage, Visitor Parking, Rooftop Deck/Garden, Party/Meeting Room, Exercise Room
Inclusions
Property History
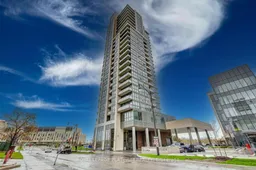 26
26
