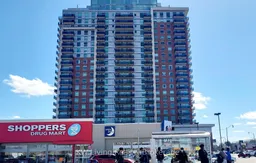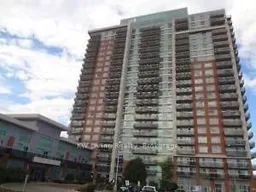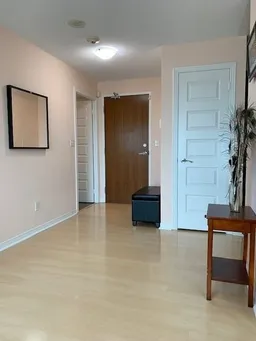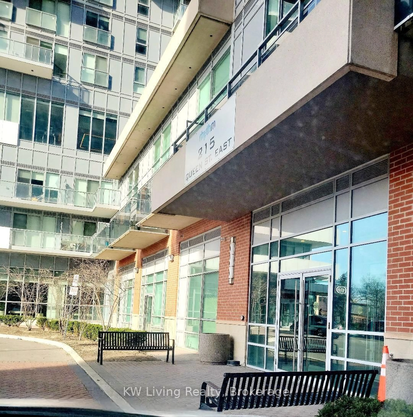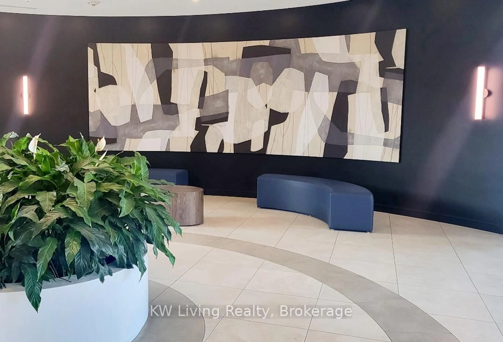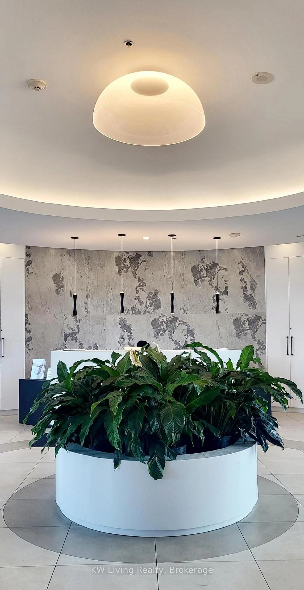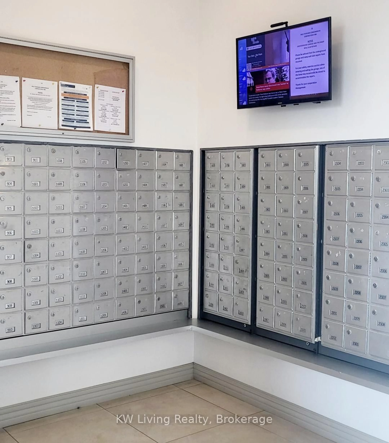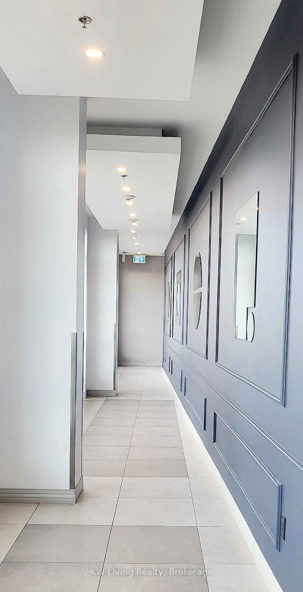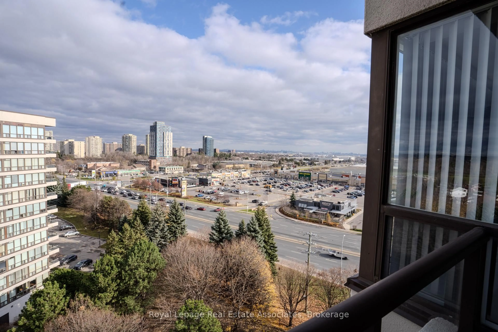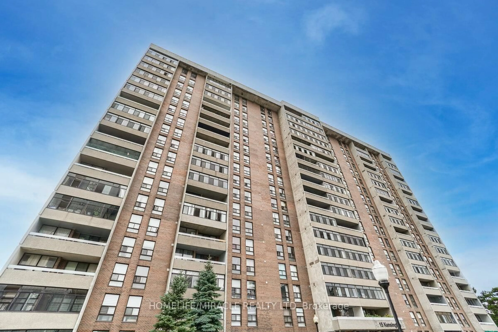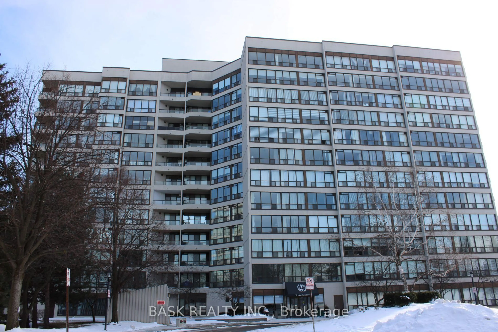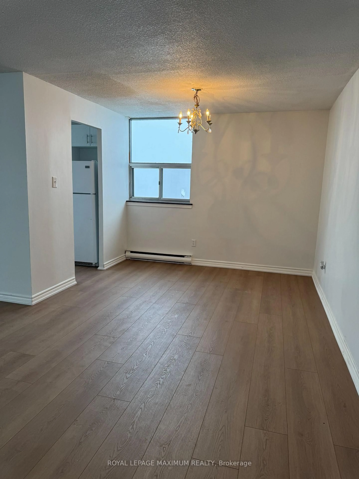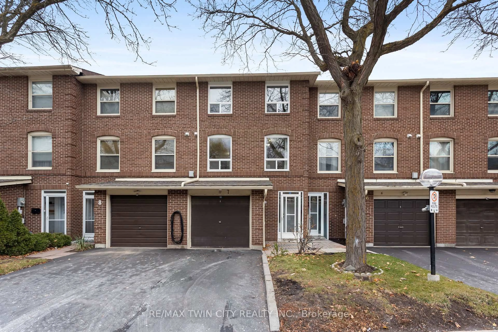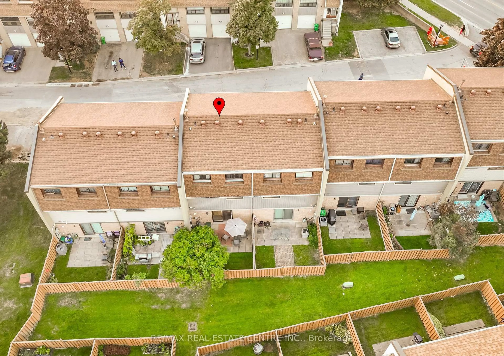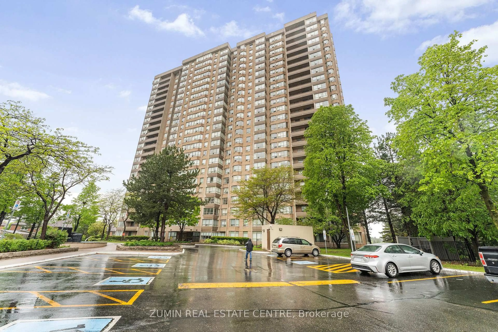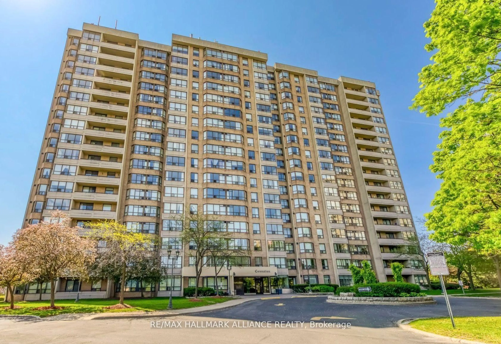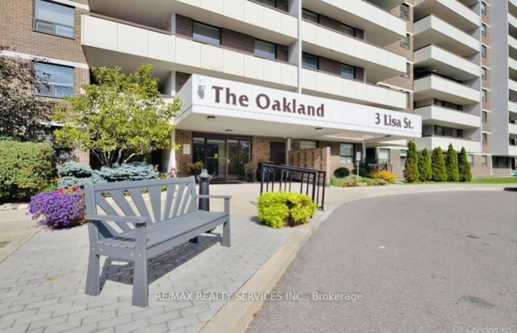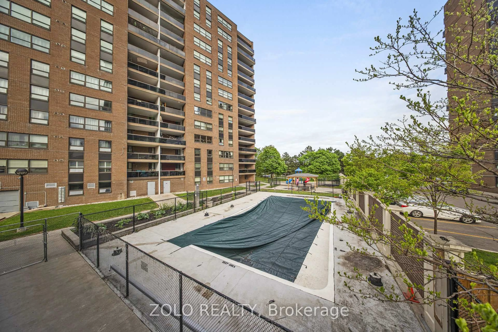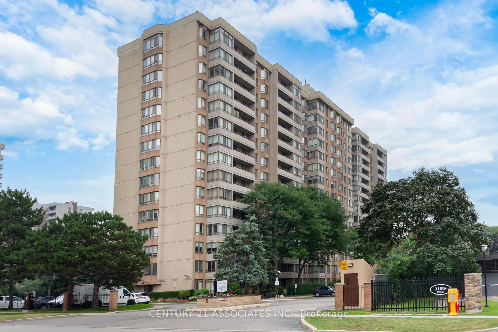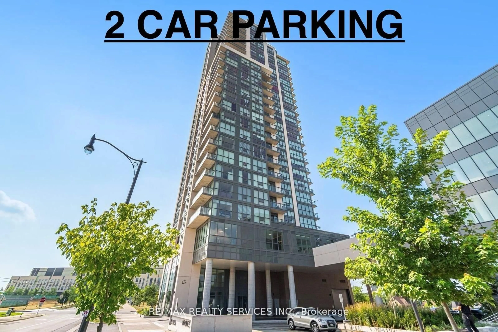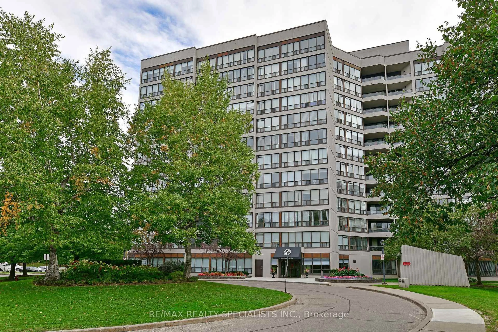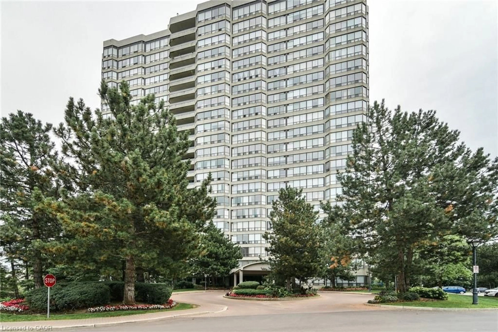215 Queen St #810, Brampton, Ontario L6W 0A9
Contact us about this property
Highlights
Estimated valueThis is the price Wahi expects this property to sell for.
The calculation is powered by our Instant Home Value Estimate, which uses current market and property price trends to estimate your home’s value with a 90% accuracy rate.Not available
Price/Sqft$589/sqft
Monthly cost
Open Calculator
Description
Don't miss out on this amazing opportunity!!! Ideal for First-time Buyers, Savvy Investors orthose looking to Downsize! Newly renovated, bright and spacious corner unit in a well-maintained family-friendly building near downtown Brampton. Featuring two private balconies offering breathtaking, unobstructed NE and NW views, flooding the space with natural light throughout the day. The open concept layout seamless connects the living and dining area, perfect for entertaining or relaxing. Enjoy a newly updated kitchen countertops and stylish backslash. The primary bedroom offers a private ensuite bathroom and walk-in Closet. Enjoy hotel-inspired amenities including a Gym, Yoga room, Party room, Car wash, 24/7concierge, visitor parking and more. Conveniently located close to shopping centers, restaurants and within walking distance to park, schools, hospital and public transit. Quick access to HW 410 and 407.
Property Details
Interior
Features
Flat Floor
Living
4.87 x 3.5Open Concept / 4 Pc Bath / W/O To Balcony
Dining
8.87 x 3.5Combined W/Living / Large Window / Laminate
Kitchen
2.44 x 2.44Breakfast Bar / Updated / Window Flr to Ceil
Primary
3.14 x 3.04W/I Closet / 4 Pc Ensuite / W/O To Balcony
Exterior
Features
Parking
Garage spaces 1
Garage type Underground
Other parking spaces 0
Total parking spaces 1
Condo Details
Amenities
Car Wash, Concierge, Elevator, Gym, Party/Meeting Room, Playground
Inclusions
Property History
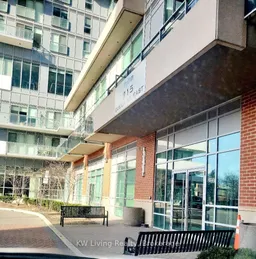 30
30