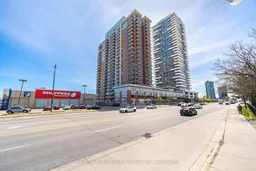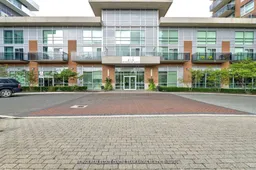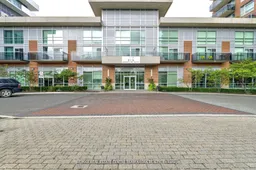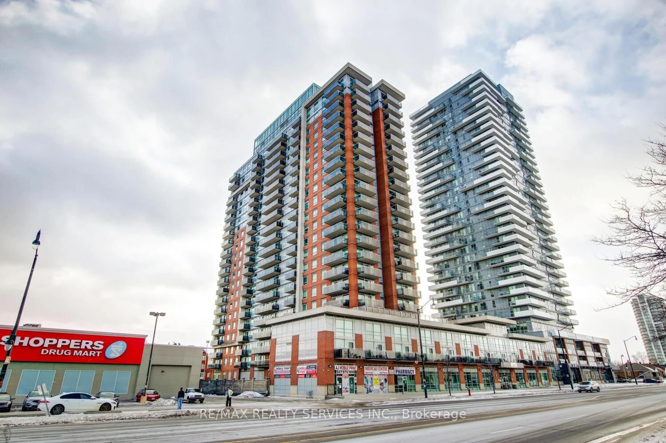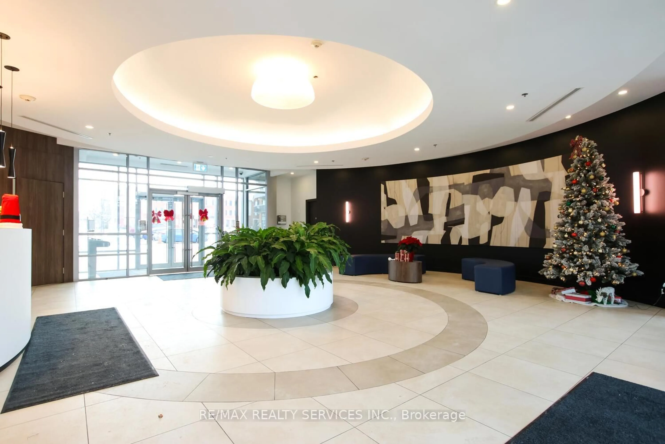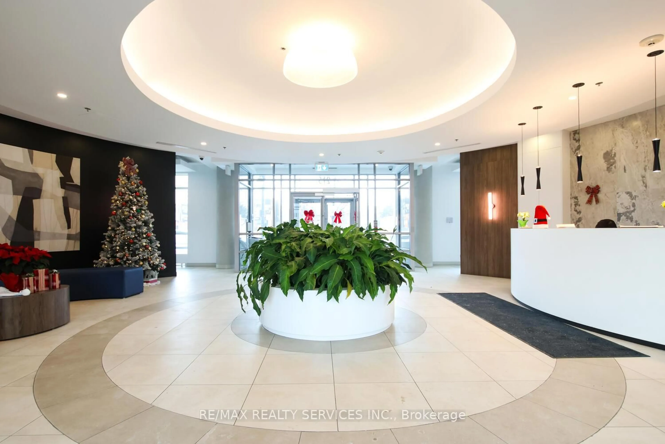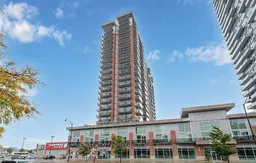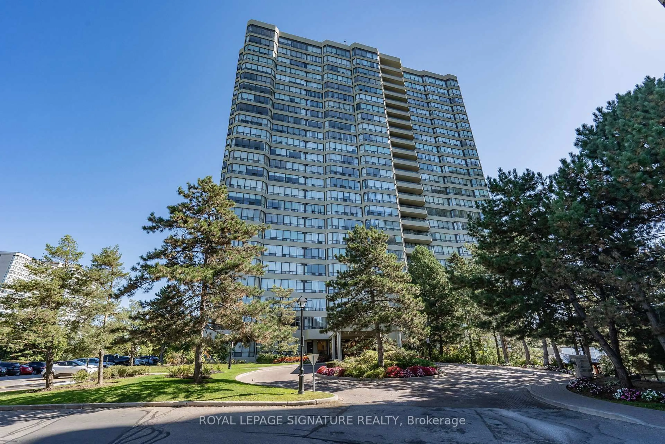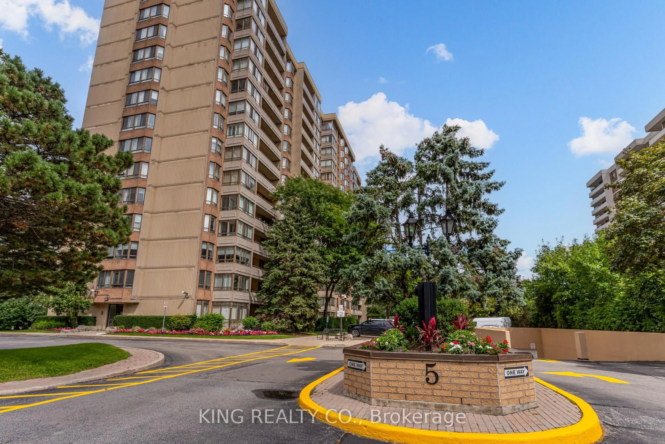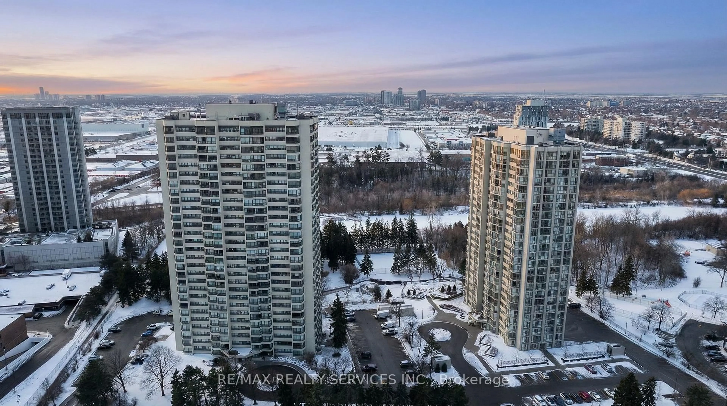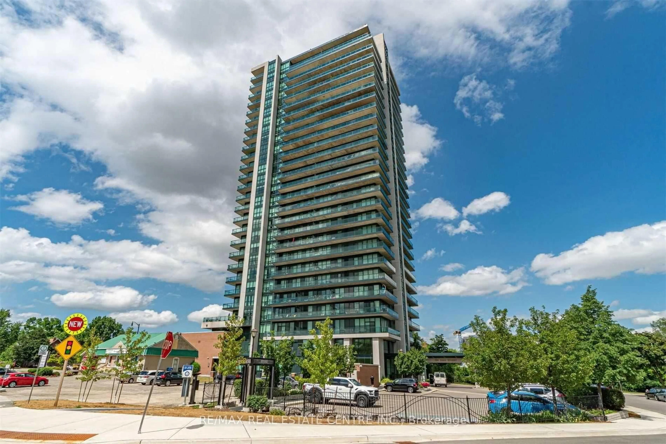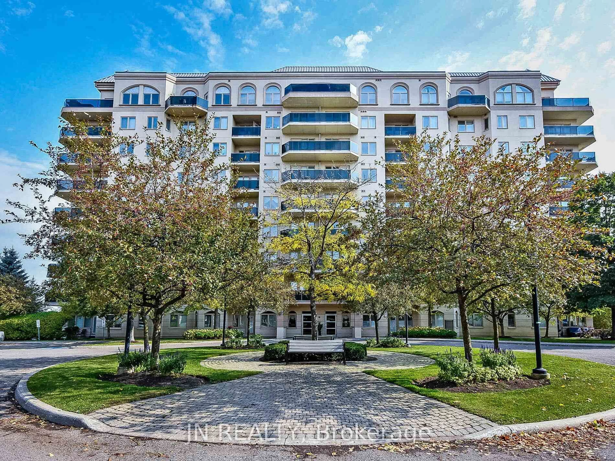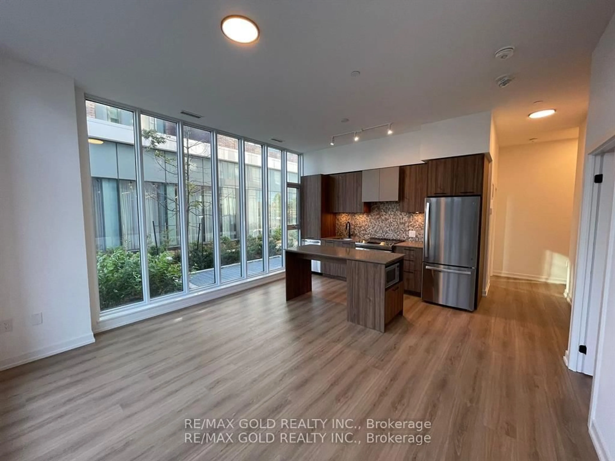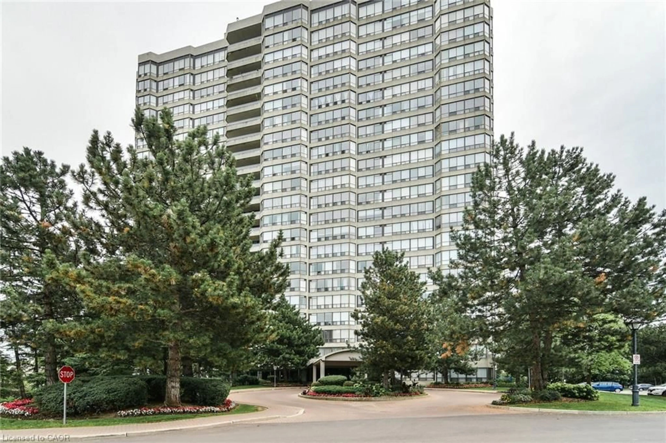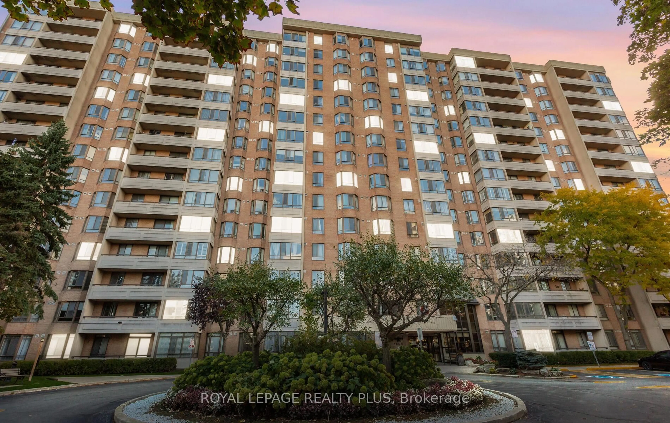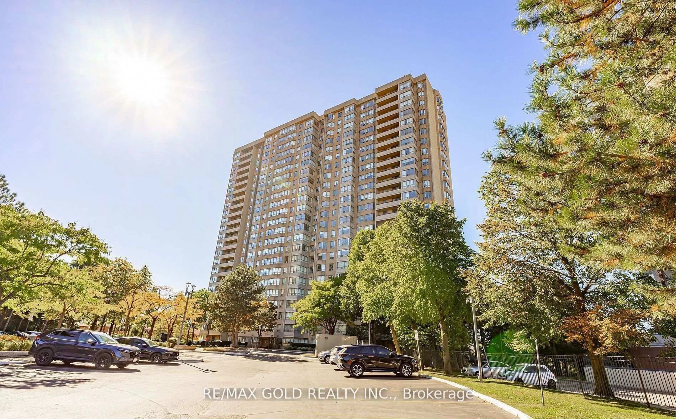215 Queen St #1103, Brampton, Ontario L6W 0A9
Contact us about this property
Highlights
Estimated valueThis is the price Wahi expects this property to sell for.
The calculation is powered by our Instant Home Value Estimate, which uses current market and property price trends to estimate your home’s value with a 90% accuracy rate.Not available
Price/Sqft$589/sqft
Monthly cost
Open Calculator
Description
Luxury 2 bedroom, 2 bath corner suite ( 760 sqft ) with unobstructed South - East views in the desirable " Rhythm " Building ! Spacious master bedroom with floor-to-ceiling windows, 4 - pc ensuite bath, walk - in closet and walk out to a large balcony. Upgraded kitchen featuring stainless steel appliances and a built - in breakfast bar, open concept great room with upgraded laminate and walk - out to a second large balcony. Ensuite laundry, five appliances, one underground parking spot ( A29 ), storage locker ( A157 ), spa like facilities, concierge security, walking distance to the hospital, schools, shopping, transit and parks ! Shows excellent and is priced $45k less than the most recent sale ( at the time of the listing ) of the same floorplan !
Property Details
Interior
Features
Flat Floor
2nd Br
3.0 x 2.69Laminate / Combined W/Laundry / Large Closet
Living
4.95 x 2.0Laminate / Combined W/Dining / Open Concept
Dining
4.92 x 3.35Laminate / Window Flr to Ceil / W/O To Balcony
Kitchen
3.01 x 2.35Laminate / Stainless Steel Appl / Breakfast Bar
Exterior
Features
Parking
Garage spaces 1
Garage type Underground
Other parking spaces 0
Total parking spaces 1
Condo Details
Amenities
Concierge, Elevator, Party/Meeting Room, Recreation Room, Visitor Parking
Inclusions
Property History
