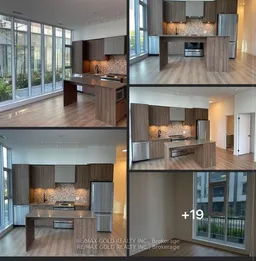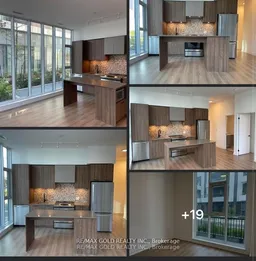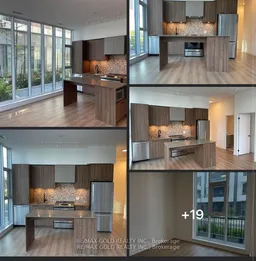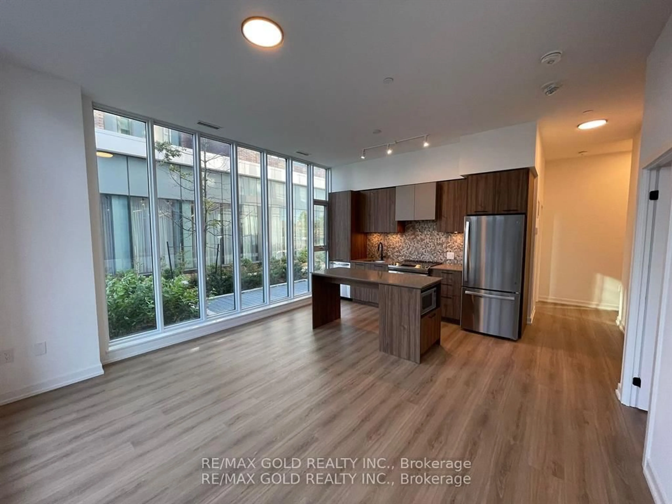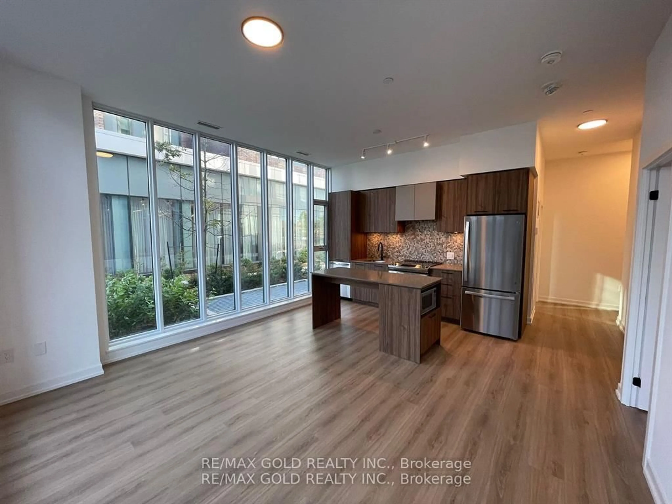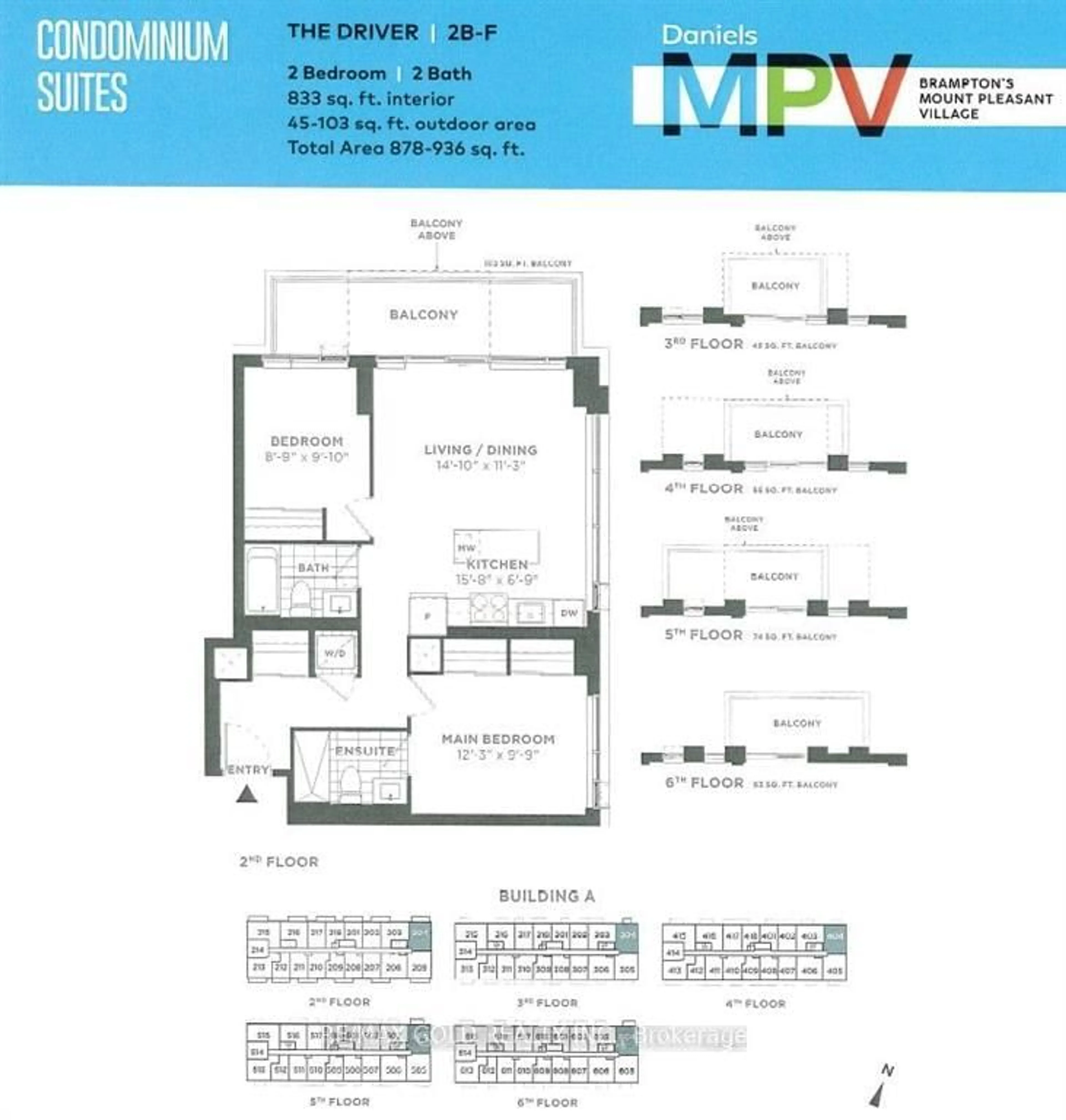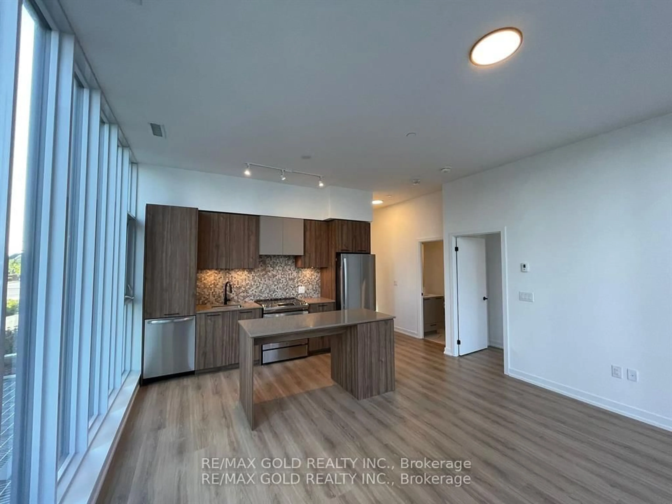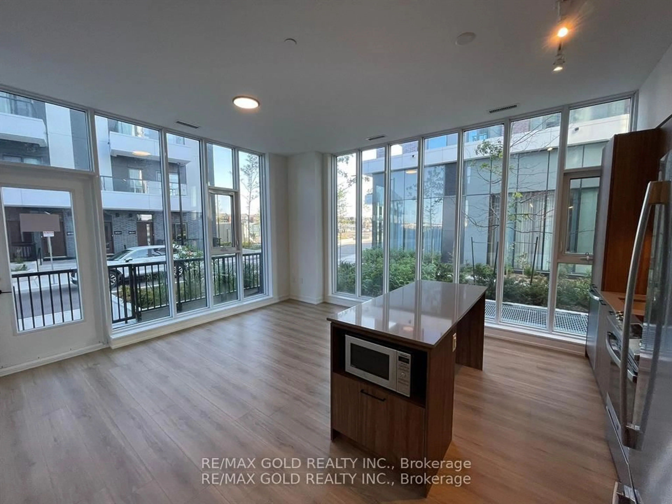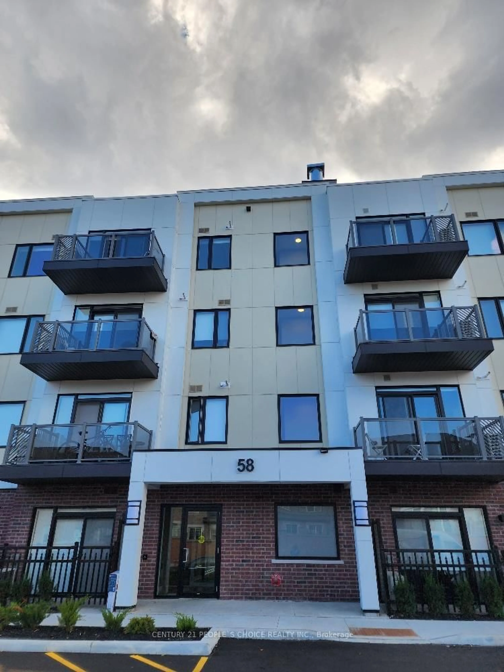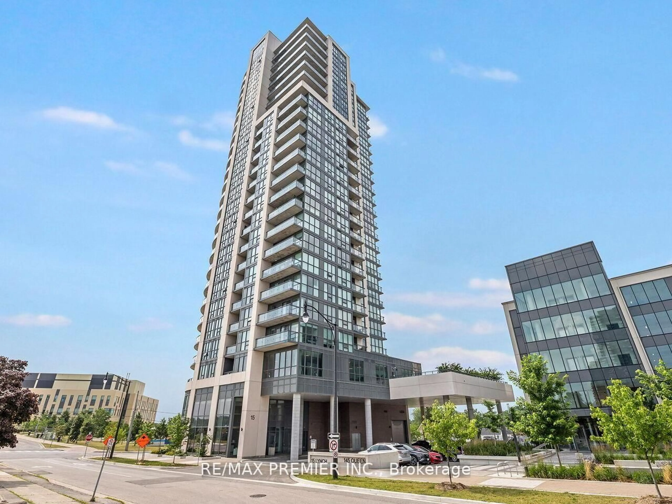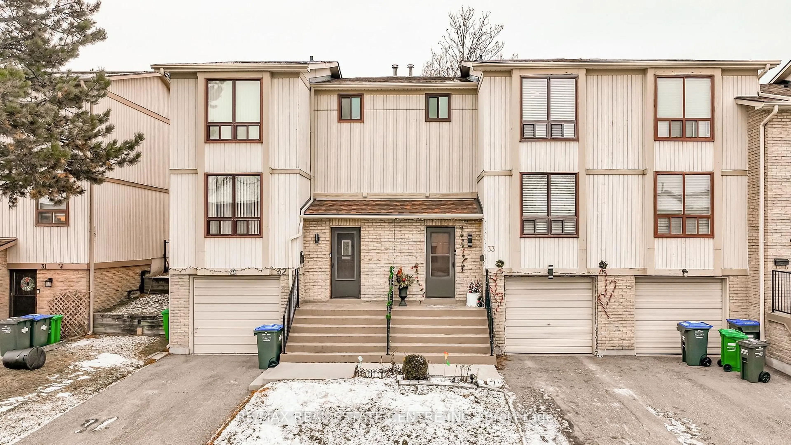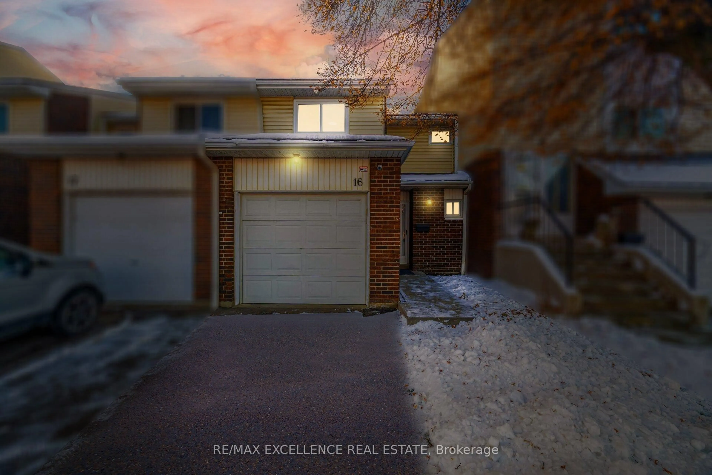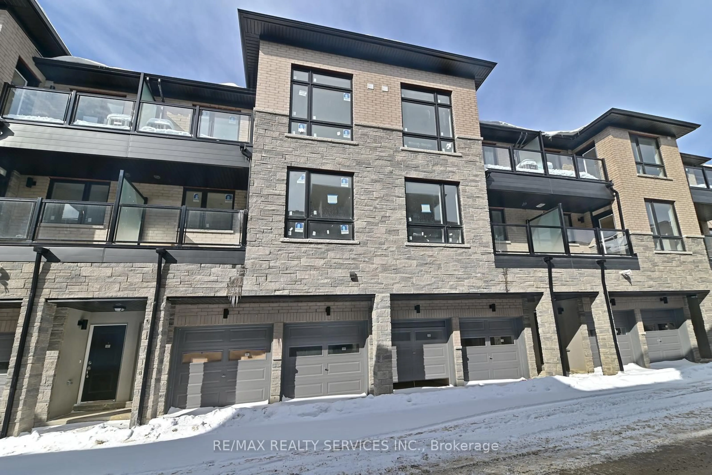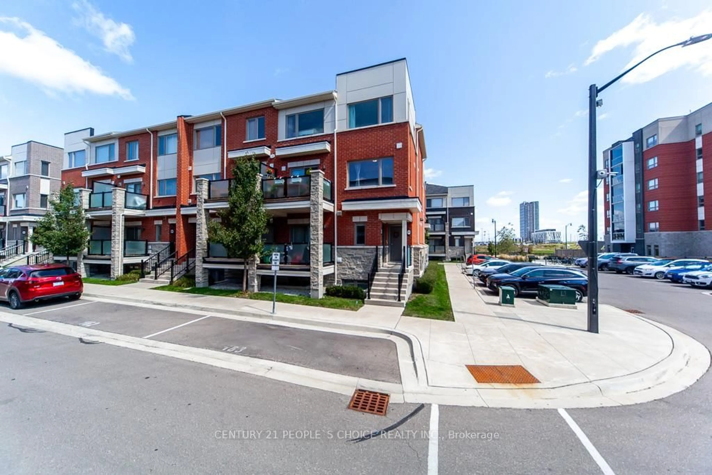10 Lagerfeld Dr #104, Brampton, Ontario L7A 5L3
Contact us about this property
Highlights
Estimated valueThis is the price Wahi expects this property to sell for.
The calculation is powered by our Instant Home Value Estimate, which uses current market and property price trends to estimate your home’s value with a 90% accuracy rate.Not available
Price/Sqft$590/sqft
Monthly cost
Open Calculator
Description
Why Rent When You Can Own and Build Equity?Welcome to this stunning ground-floor corner condo offering the perfect blend of luxury, convenience, and smart homeownership. Stop paying rent and start investing in your future with this beautifully designed home. This bright and spacious unit features 2 bedrooms and 2 bathrooms across 833 sq. ft. of living space, plus an additional 103 sq. ft. private patio-ideal for relaxing or entertaining. Enjoy the rare benefit of two separate entrances: one from inside the building and another directly from the patio. Ideally located at the intersection of Bovaird Drive, Lagerfeld Drive, and Mount Pleasant GO Station, this condo offers an easy commute-just 40 minutes to Downtown Toronto by GO Train. Walk to the GO Station and avoid parking hassles while saving valuable commute time. Highlights Include: Prime Mount Pleasant Village location; easy access to public transit, Hwy 407 & Hwy 410; close to shopping, religious centers, and community hubs; and a beautiful children's park right outside the home. Interior Features: Abundant natural light, hardwood flooring, a modern kitchen with quartz countertops, a stylish backsplash, a central island, and ample storage. Two elegant bathrooms feature standing showers and a luxurious bathtub. High-end finishes throughout enhance the modern living experience. Additional Conveniences: One underground parking spot with EV capability, an underground locker, and a private patio with pleasant views.Perfect for first-time buyers, professionals, or downsizers seeking a modern lifestyle in one of Brampton West's most sought-after communities, steps from everything you need.
Property Details
Interior
Features
Main Floor
2nd Br
0.0 x 0.0hardwood floor / 3 Pc Bath / Closet
Exterior
Features
Parking
Garage spaces 1
Garage type Underground
Other parking spaces 0
Total parking spaces 1
Condo Details
Amenities
Visitor Parking, Bike Storage
Inclusions
Property History
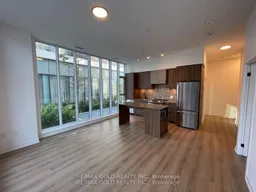 50
50