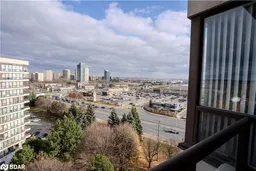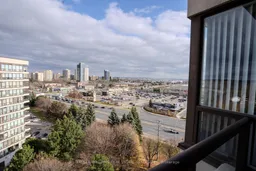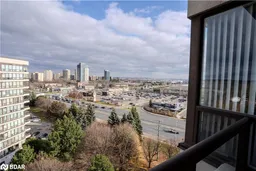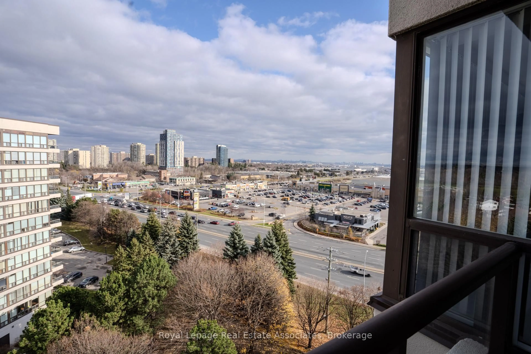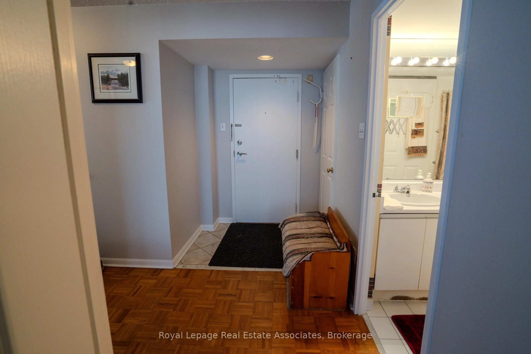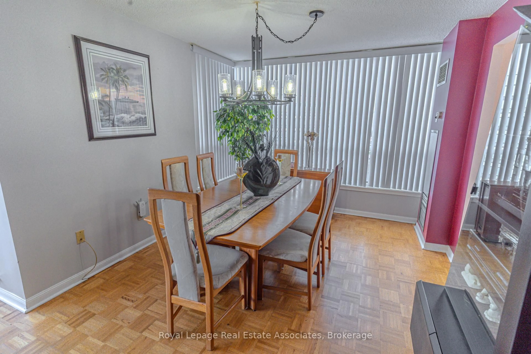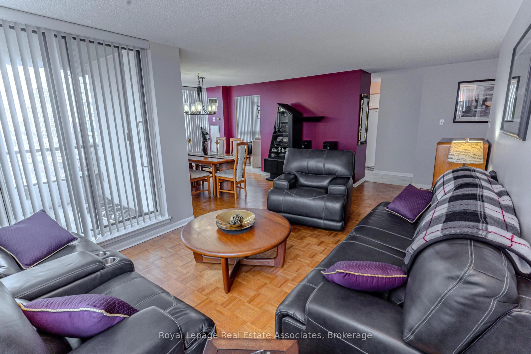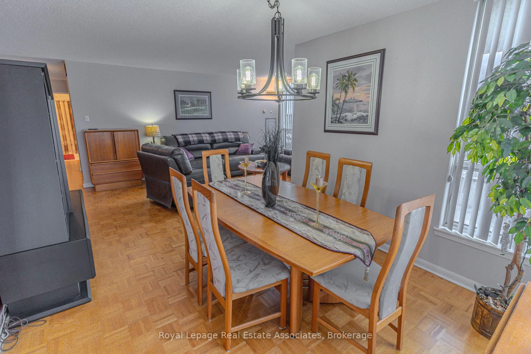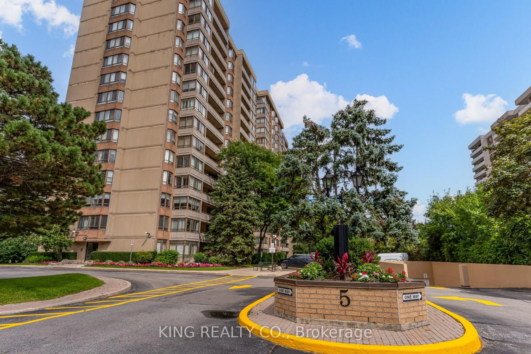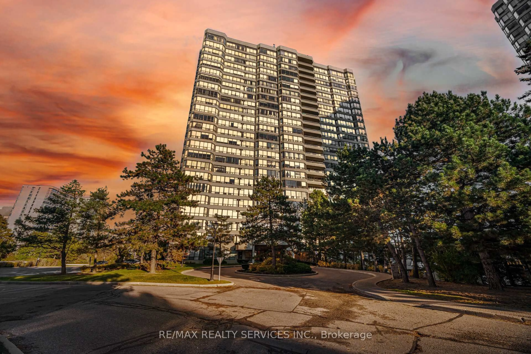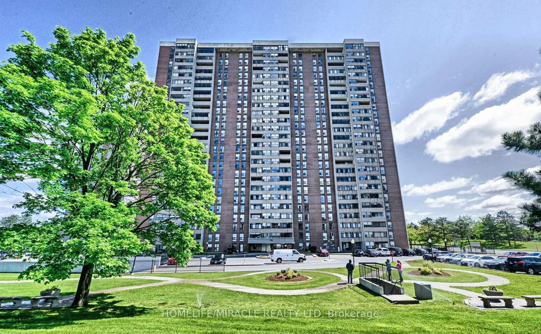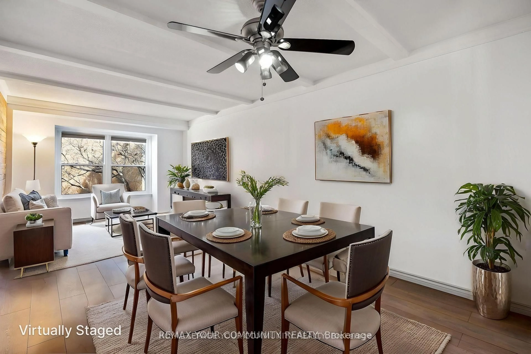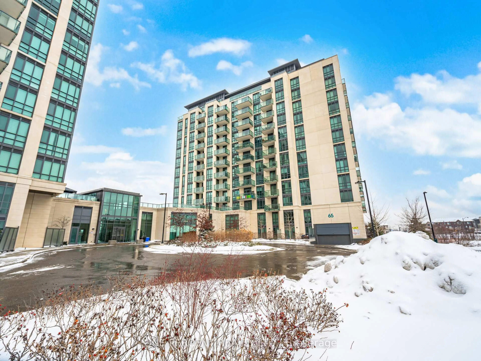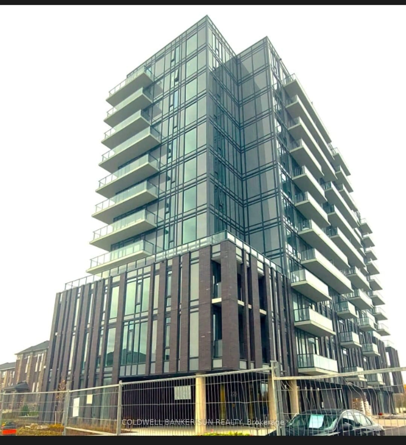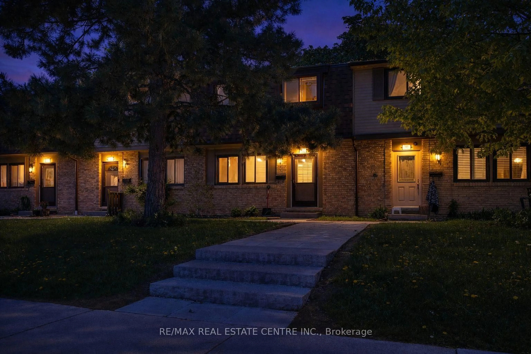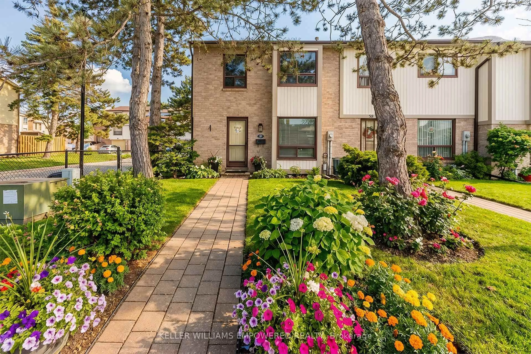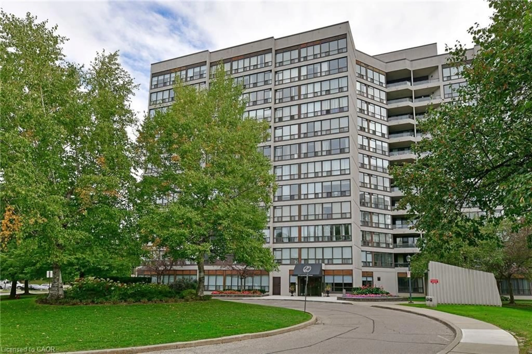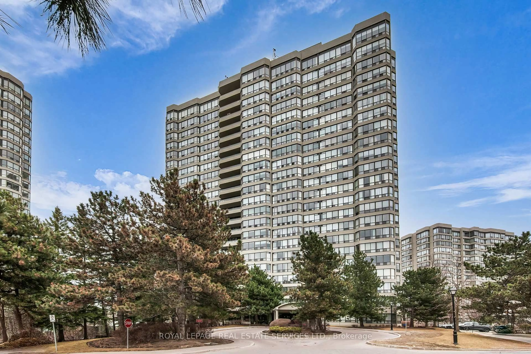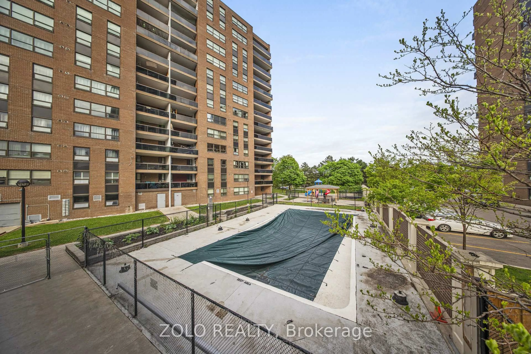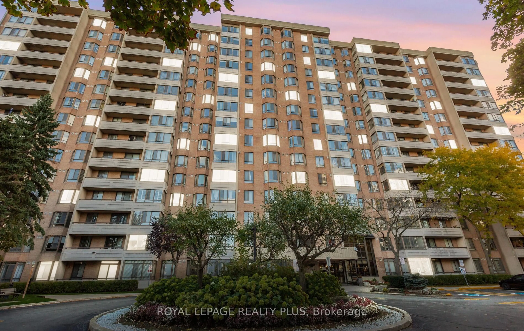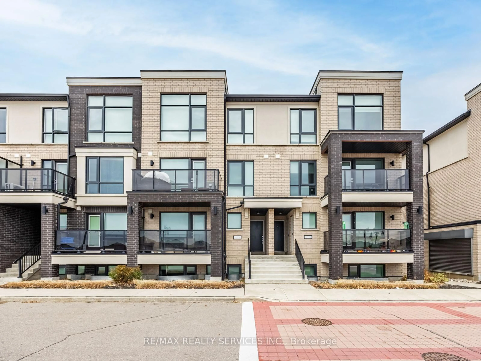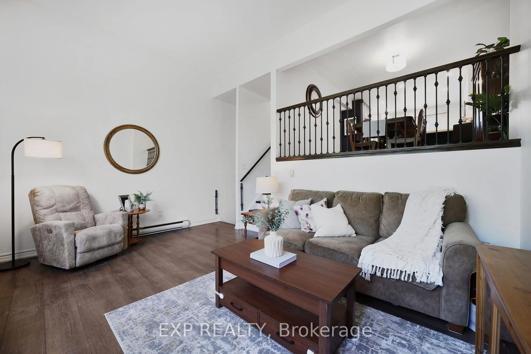12 Laurelcrest St #1112, Brampton, Ontario L6S 5Y4
Contact us about this property
Highlights
Estimated valueThis is the price Wahi expects this property to sell for.
The calculation is powered by our Instant Home Value Estimate, which uses current market and property price trends to estimate your home’s value with a 90% accuracy rate.Not available
Price/Sqft$440/sqft
Monthly cost
Open Calculator
Description
Welcome to 1112-12 Laurelcrest Street, a stunning 2-bedroom, 2-bathroom corner unit condo that boasts a rare 3 parking spaces 2 underground and 1 surface! This unit features one of the buildings largest floor plans and comes with a spacious private locker a rare advantage given the limited and highly sought-after availability.The living and dining areas showcase classic hardwood parquet flooring, while both bedrooms are finished with plush carpeting for comfort. The second bedroom includes a custom Murphy bed, offering style and flexibility for guests or a home office setup. Large windows with vertical blinds fill the home with natural light, and from the living room you can step onto your private balcony to enjoy southeastern views perfect for morning coffee or relaxing evenings.This well-maintained building offers an impressive range of amenities: an outdoor inground pool, tennis court, gym, billiards room, media room, meeting/party room, card room/library, sauna, and hot tub. The manicured grounds and 24-hour gated security provide both beauty and peace of mind.Ideally located just minutes from dining, shopping, transit, parks, and places of worship, this home blends comfort, convenience, and community.EXTRAS: Parking spots: Level A #26 and #114. Surface spot: #18.
Property Details
Interior
Features
Main Floor
Living
5.63 x 3.5Combined W/Dining / Parquet Floor / W/O To Balcony
2nd Br
3.66 x 2.75Broadloom / Double Closet / Large Window
Dining
3.38 x 3.16Combined W/Living / Parquet Floor / Large Window
Primary
4.88 x 3.66Broadloom / 4 Pc Ensuite / Large Closet
Exterior
Features
Parking
Garage spaces 2
Garage type Underground
Other parking spaces 1
Total parking spaces 3
Condo Details
Amenities
Outdoor Pool, Party/Meeting Room, Gym, Sauna, Recreation Room, Tennis Court
Inclusions
Property History
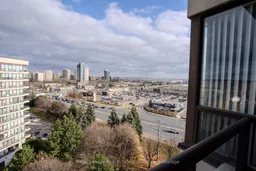 18
18