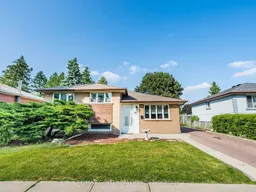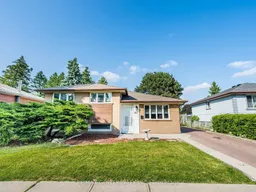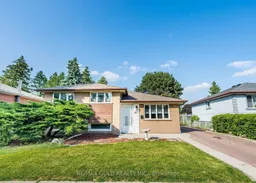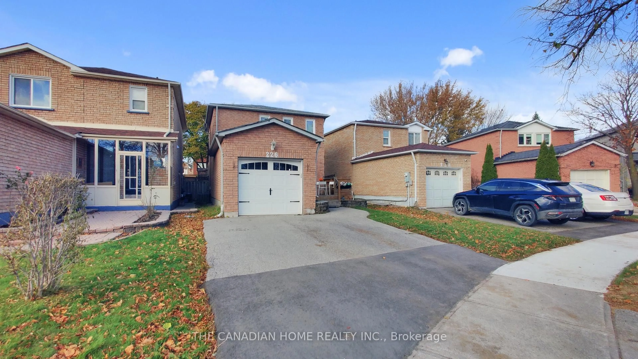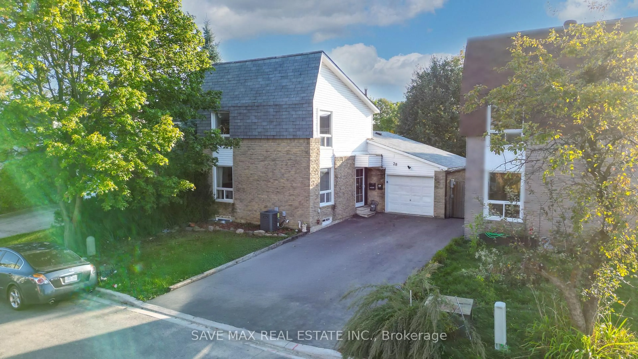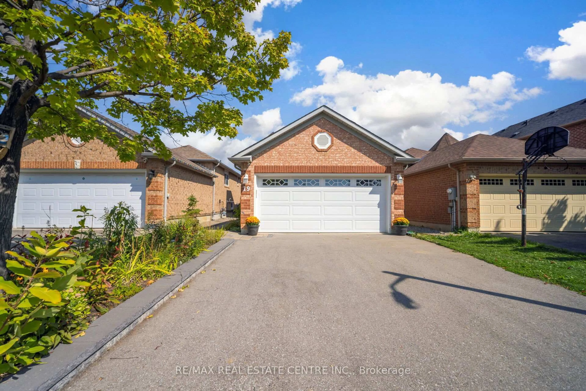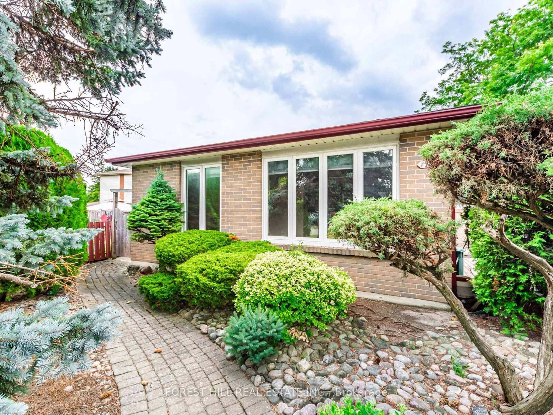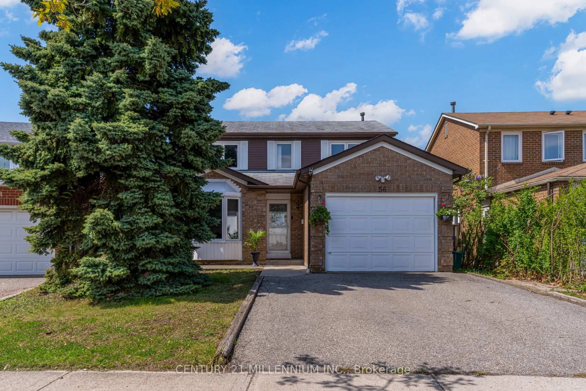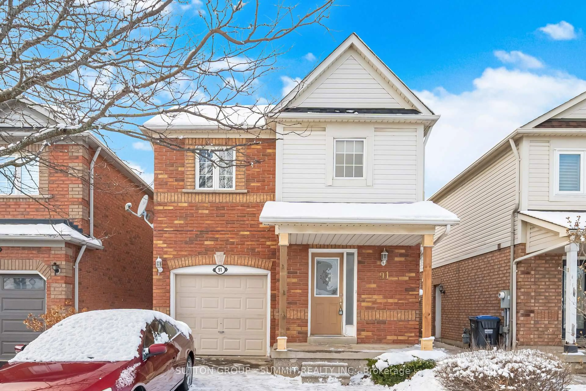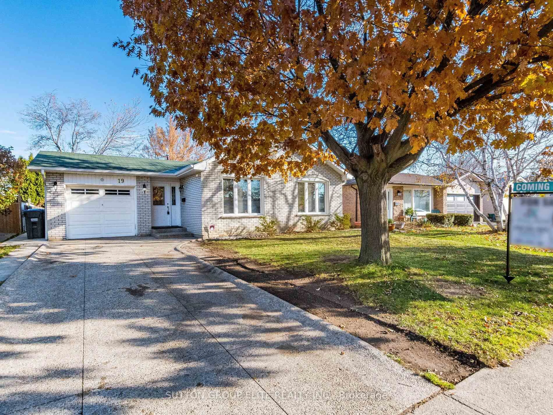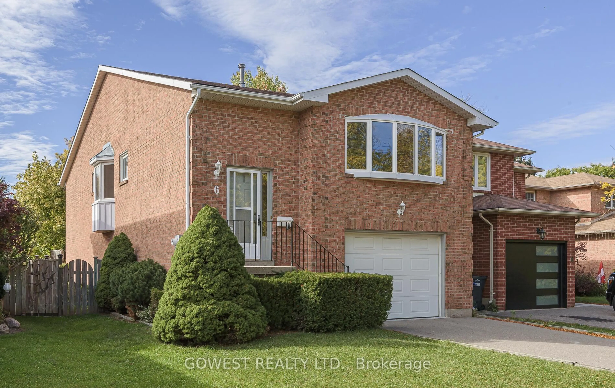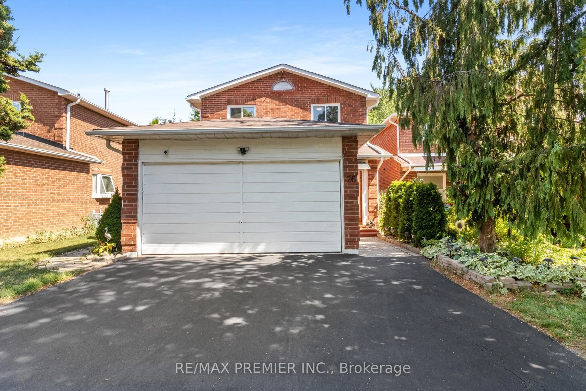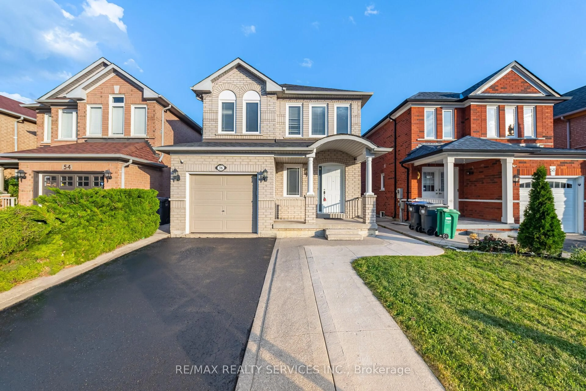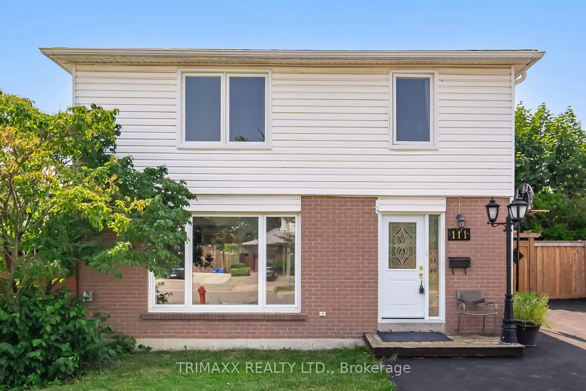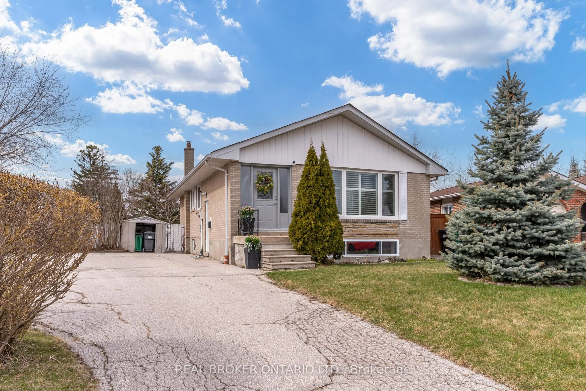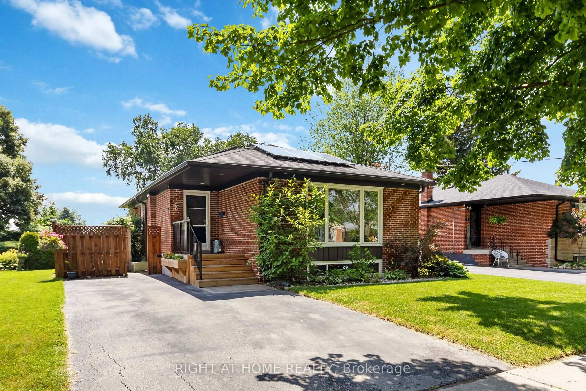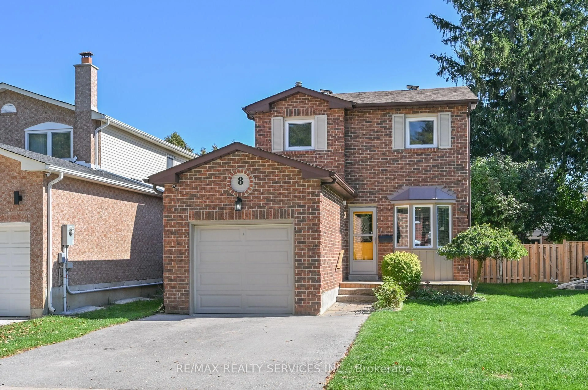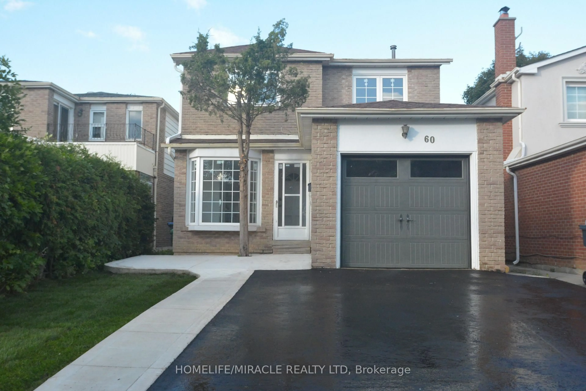Beautiful Detached 3-Bedroom Bungalow in Prime Central Brampton Location! Welcome to this charming and well-maintained detached bungalow, nestled in the heart of Central Brampton. This bright and spacious home features 3 generous-sized bedrooms, a functional layout, and a large lot with plenty of outdoor space perfect for families or future expansion. Located just minutes from Brampton Downtown, Brampton Innovation District GO station, major, public transit, and top-rated schools. Enjoy the convenience of nearby shopping at major grocery stores, proximity to Sheridan College and university campuses, as well as parks, libraries, and the Chris Gibson Recreation Centre. Whether you are a first-time homebuyer, investor, or downsizing, this home offers the perfect blend of location, lifestyle, and potential. Don't miss out on this incredible opportunity to own a detached home in a thriving and family-friendly neighborhood!
Inclusions: All Existing ELF'S, All Any Kind Of Existing Window Coverings. Existing Fridge, Stove, Rangehood, Washer & Dryer.
