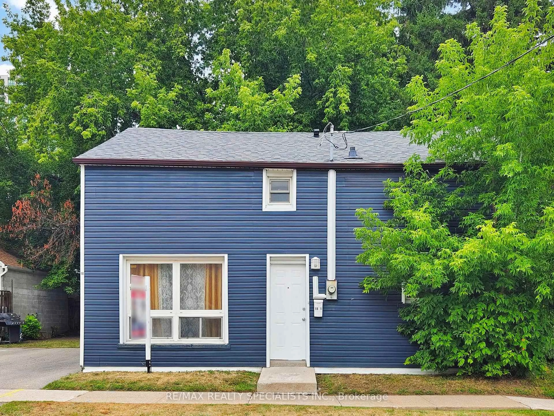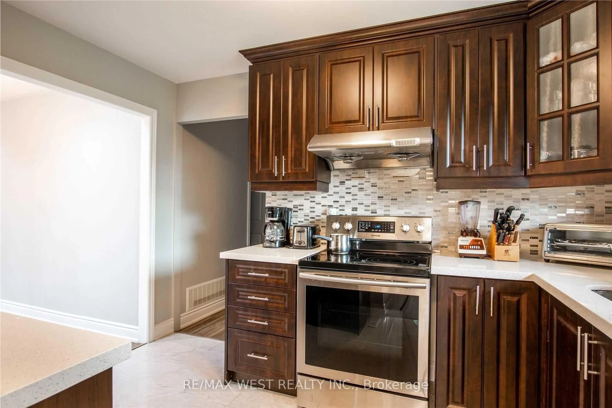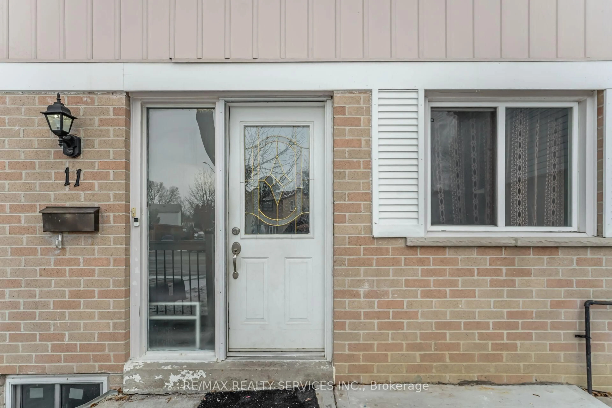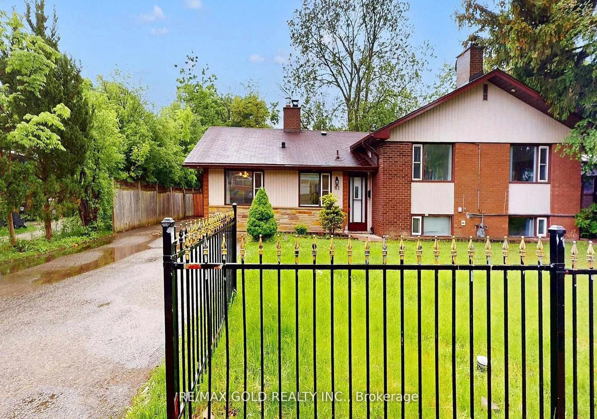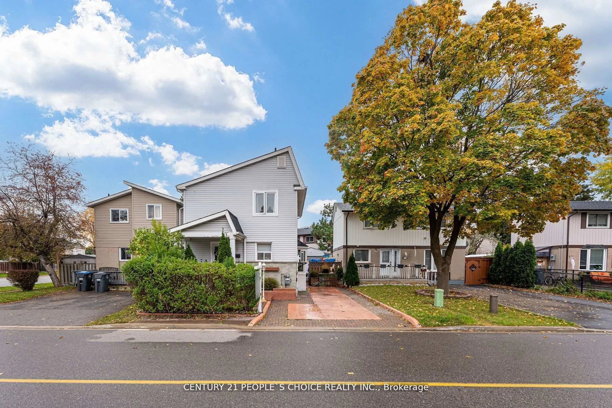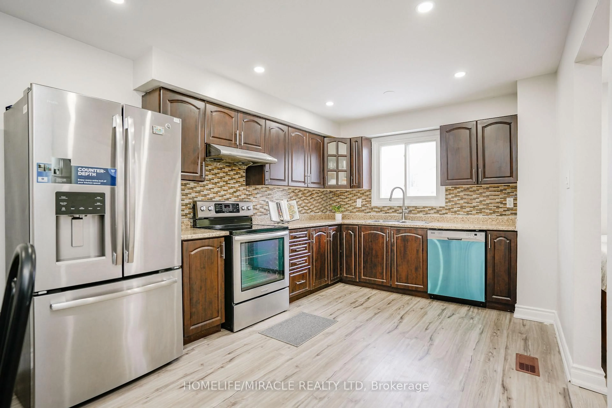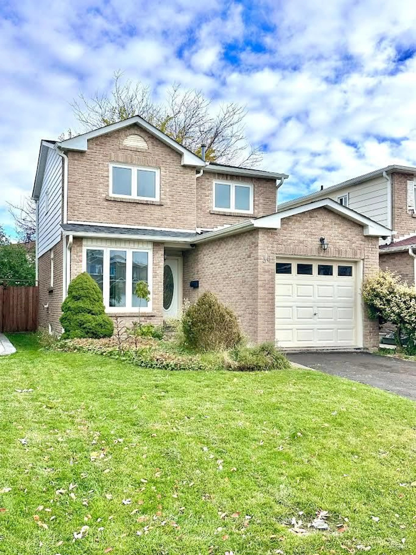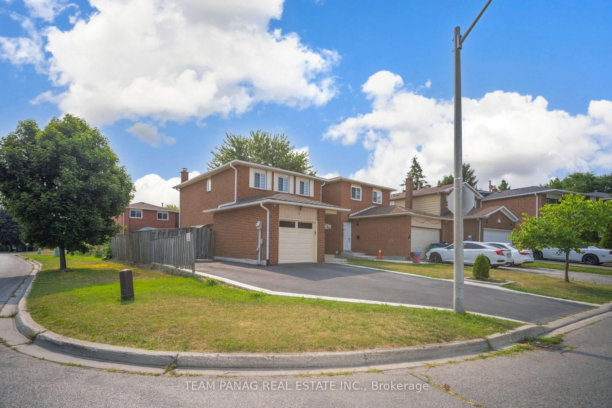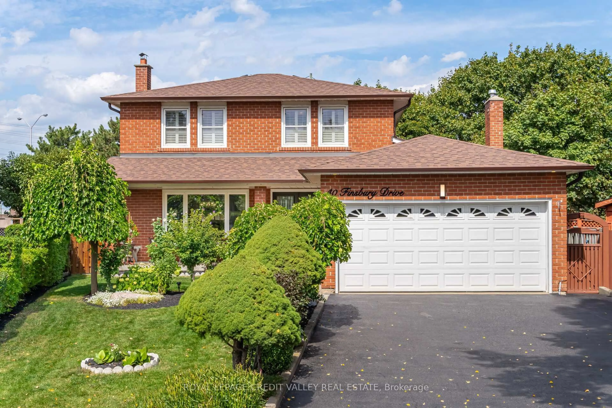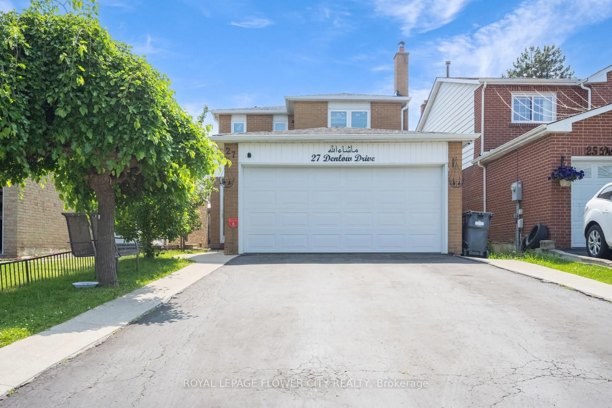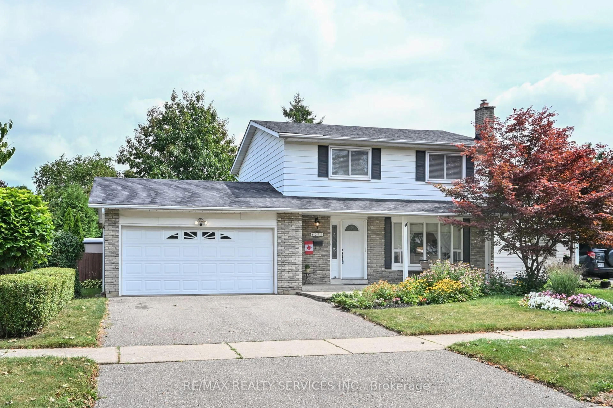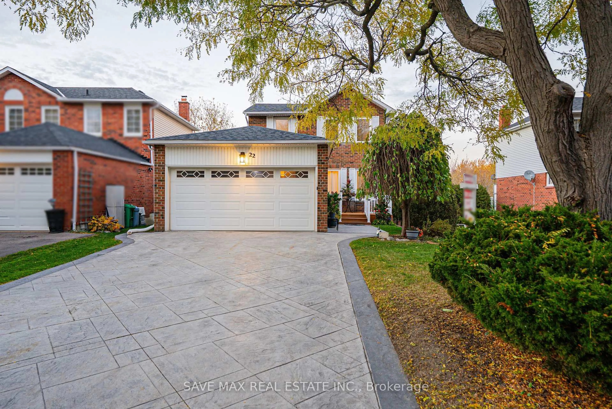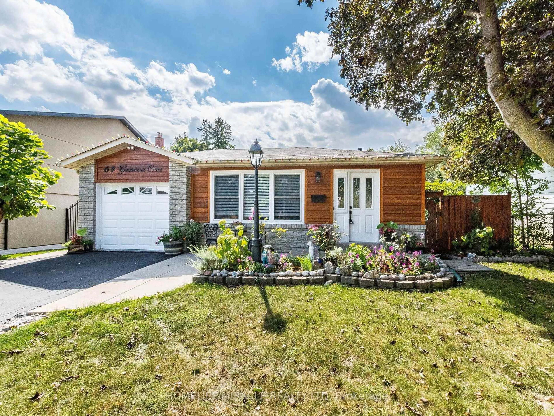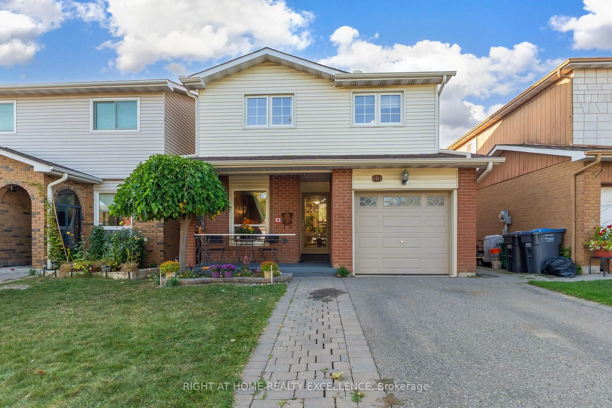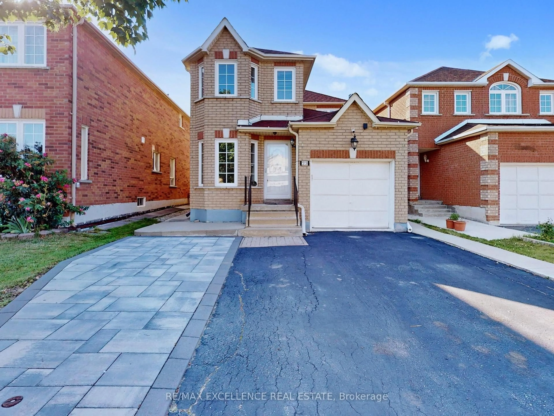** Stunning Home Backing onto Ravine! **Welcome to this beautifully renovated home offers the perfect blend of modern upgrades and natural charm. $$$ invested in renovations make it truly move-in ready! Inside, you'll find a modern kitchen featuring stainless steel appliances, quartz countertops, a double sink, plenty of cabinetry, and a large bow window that fills the space with natural light. A separate dining area and engineered hardwood flooring flow seamlessly throughout the main floor, enhanced by numerous pot lights for a bright and elegant feel. The living room is highlighted by a stoned fireplace feature wall and opens to a beautiful patio overlooking the backyard and ravine playground perfect for relaxation and entertaining. Upstairs, there are 2 full washrooms and spacious bedrooms, including a large primary bedroom with its own ensuite. A new oak staircase adds both style and durability. The basement offers a separate entrance with apartment potential, ideal for extended family or rental income. Additional features include a newly constructed driveway, a spacious one-car garage, and laundry rough-ins in the garage for added convenience. This home is a rare find with its prime ravine lot, modern finishes, and endless potential!
Inclusions: Central Vacuum, SS Fridge, SS Gas Stove, SS Dish washer, SS Microwave, SS Range Hood, Laundry, White Fridge, White Stove.
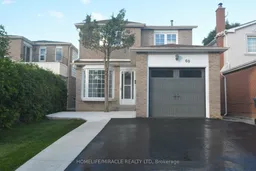 45
45

