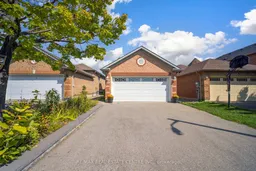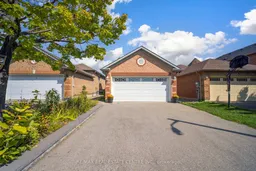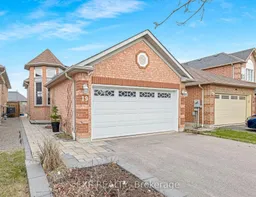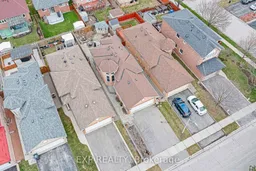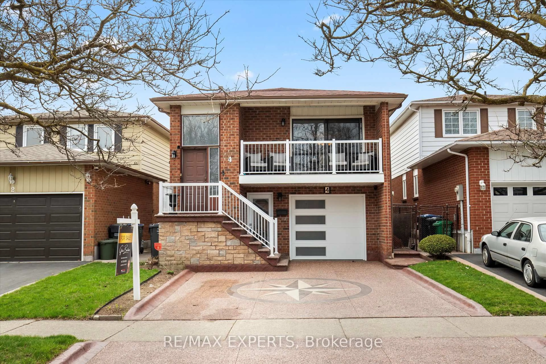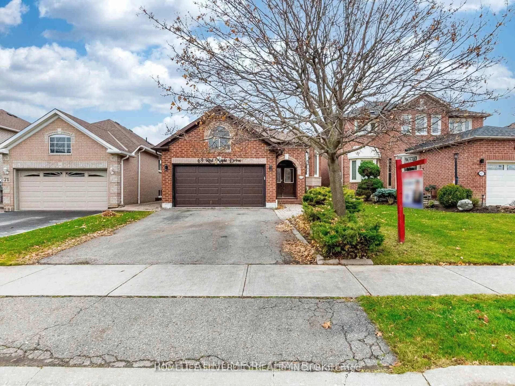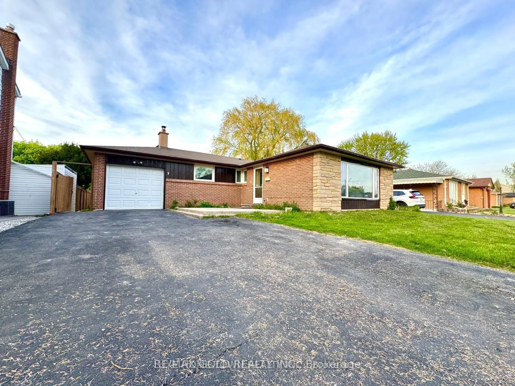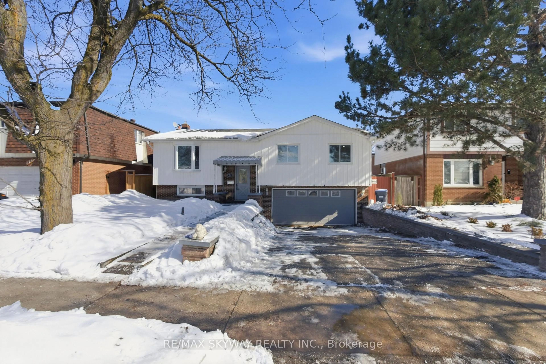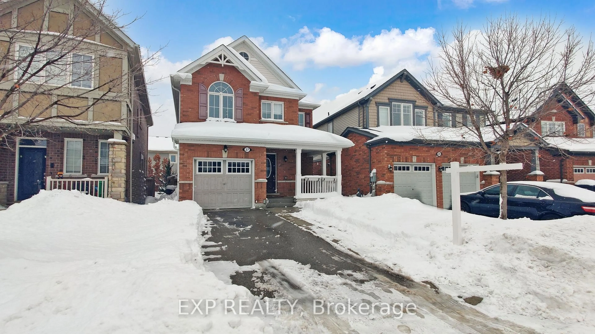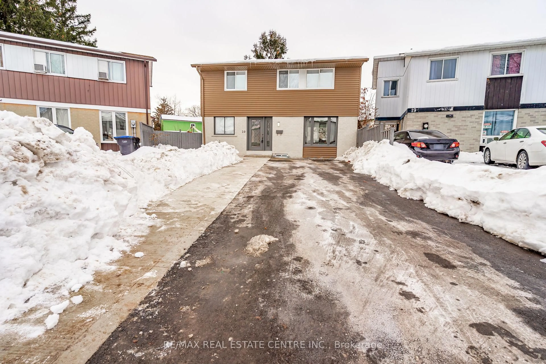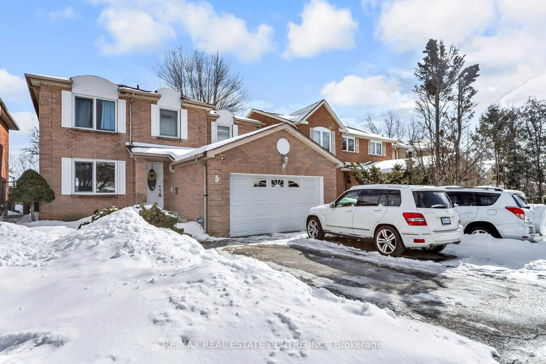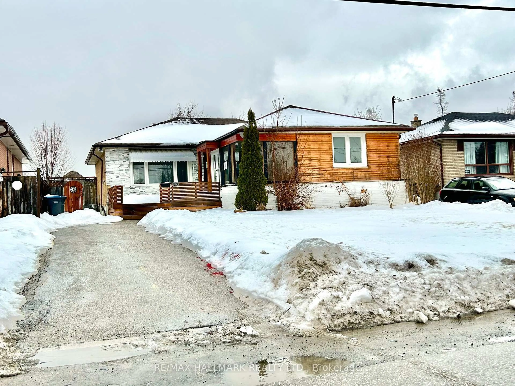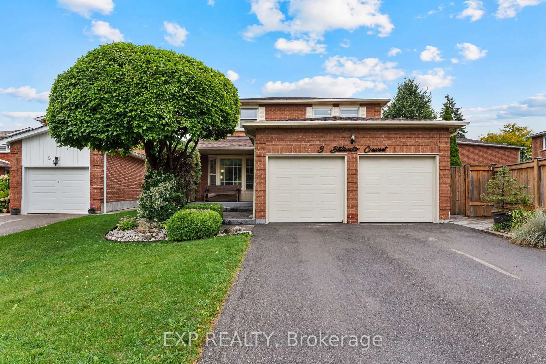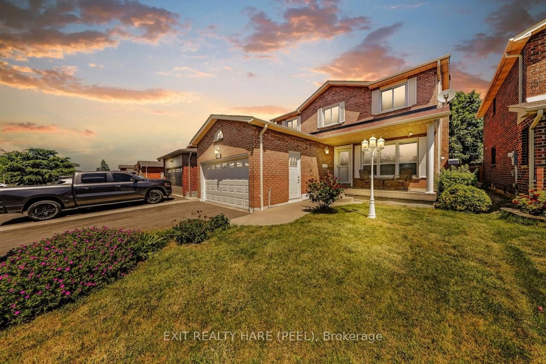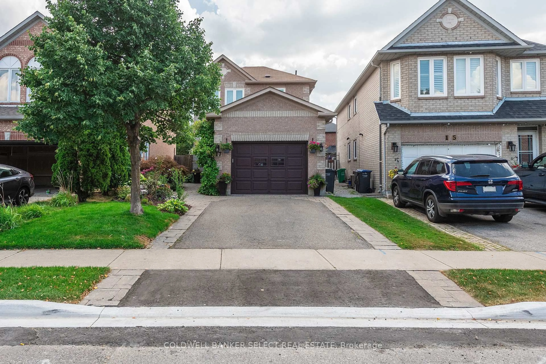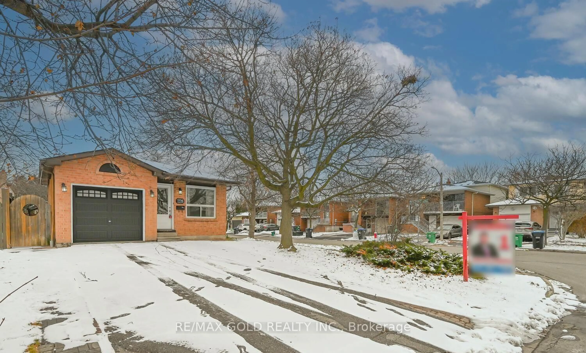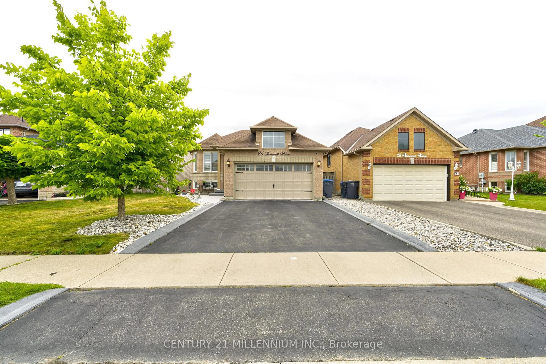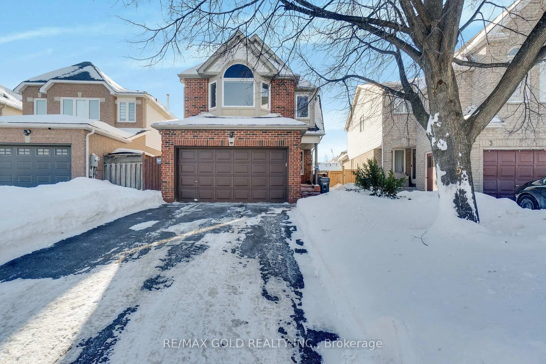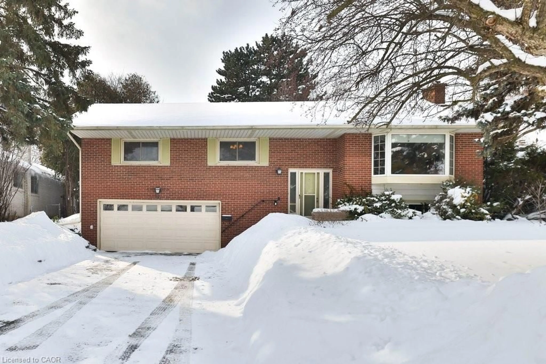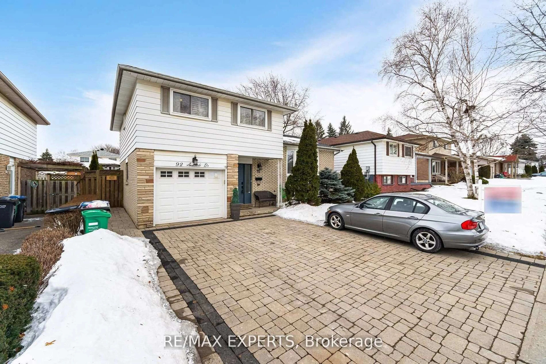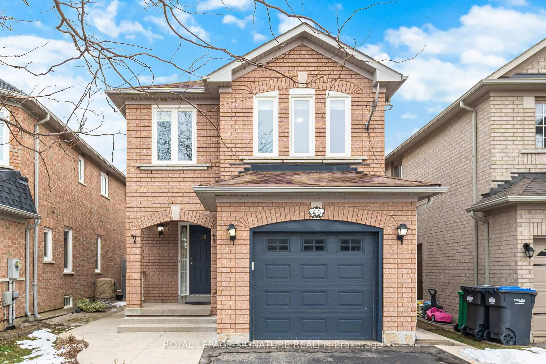Welcome To This Beautifully Maintained Raised Bungalow In One Of The Area's Most Desirable Neighborhoods! Filled With Natural Light, This Charming 3-Bedroom Home Features A Functional Main Floor Layout With A Spacious Primary Bedroom And A Bright Kitchen With A Walkout To A Private, Fully Fenced Backyard. Enjoy Outdoor Living With A Deck, Wrap-Around Interlock Patio, Landscaped Gardens, A Serene Pond, And A Custom Shed With Hydro-All Completed In 2021. The Finished Lower Level Offers A Generous Family Room And Two Additional Bedrooms With Above-Grade Windows. Major Upgrades Include Kitchen Counters & Backsplash, Vinyl Windows & Casing (2021), Attic Insulation (2023), Front & Garage Doors, Tankless Water Heater, Furnace, AC, And A Roof (2017) With A Transferable Lifetime Warranty. Truly Move-In Ready And Perfectly Located Close To Schools, Shopping, And Transit!
Inclusions: All Kitchen Appliances, Clothes Washer And Dryer, All Electrical Light Fixtures, All Window Coverings, 3 Security Cameras. **EXTRAS: BBQ & Outside Fridge Are Negotiable
