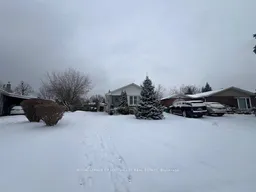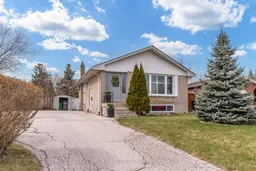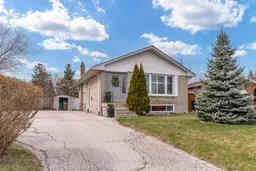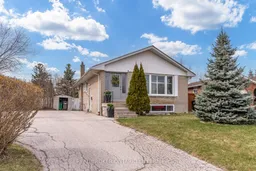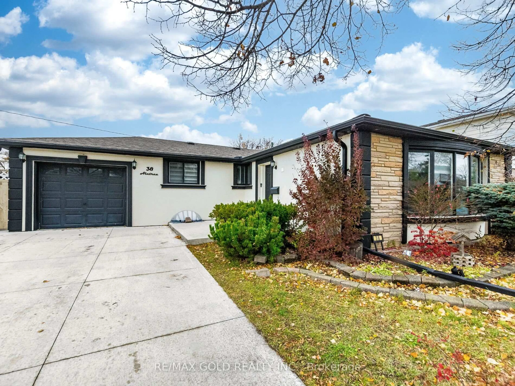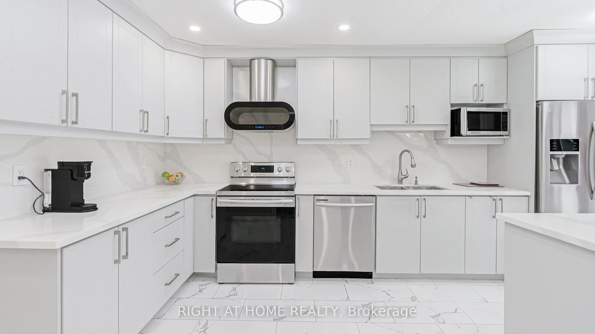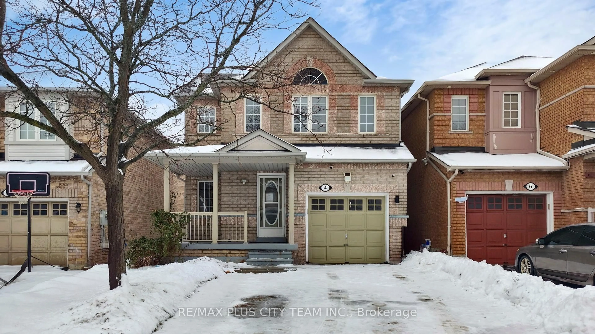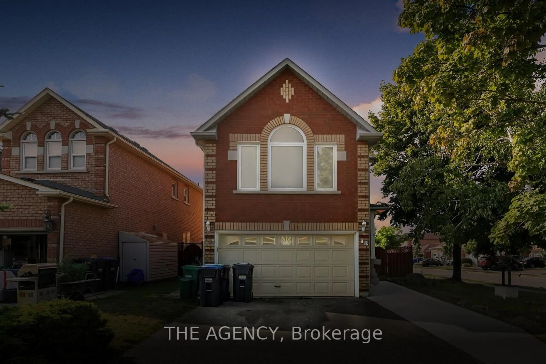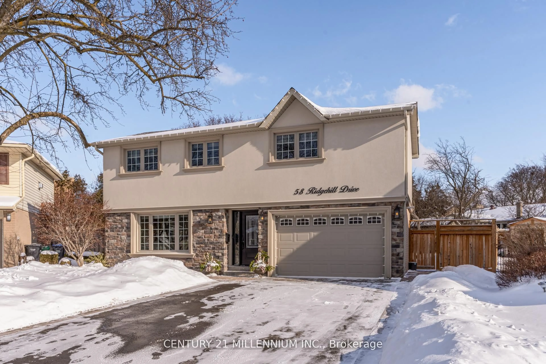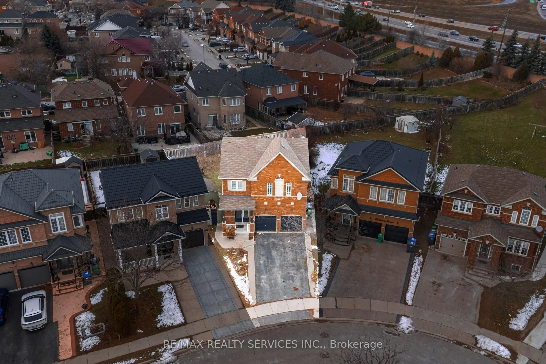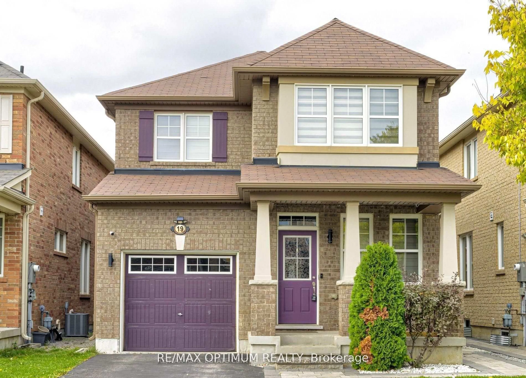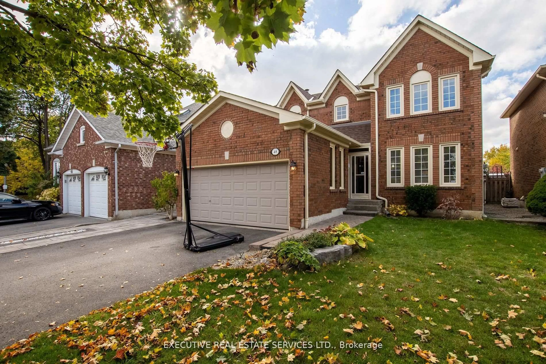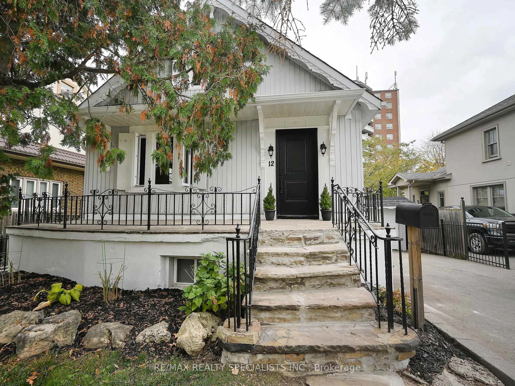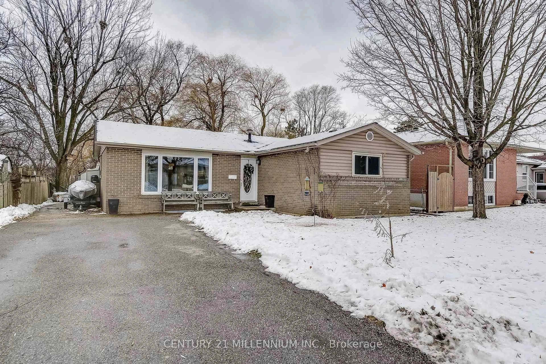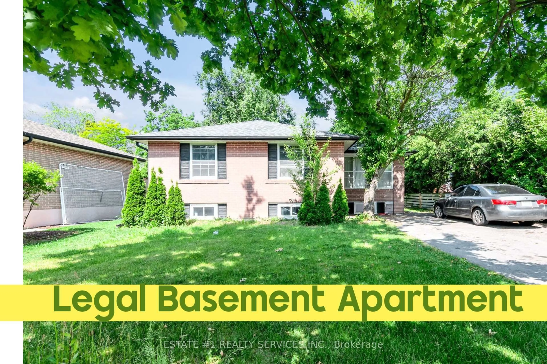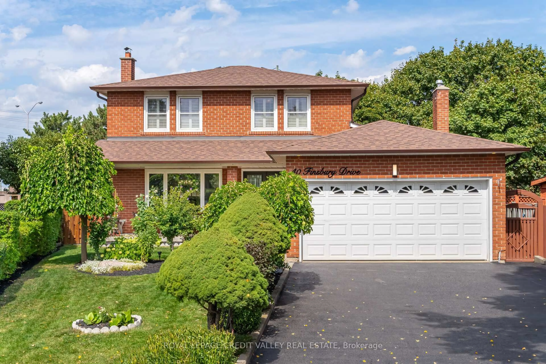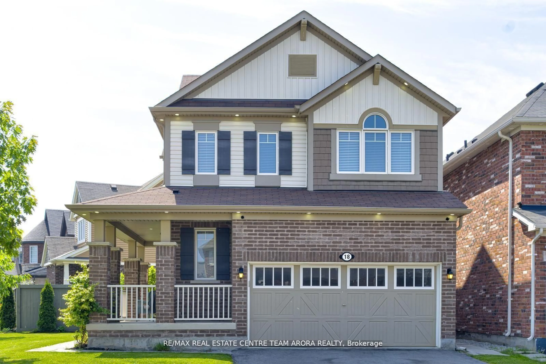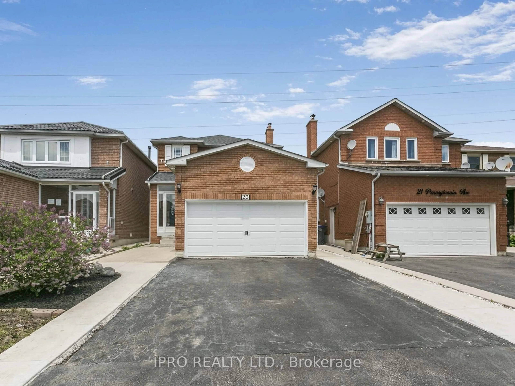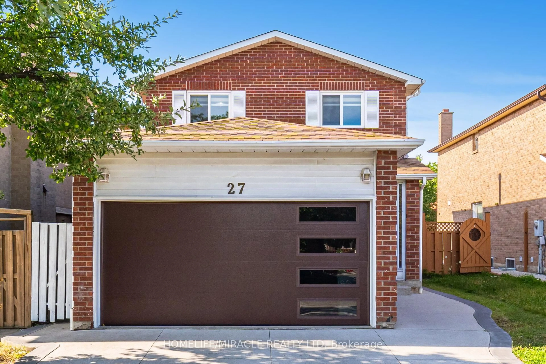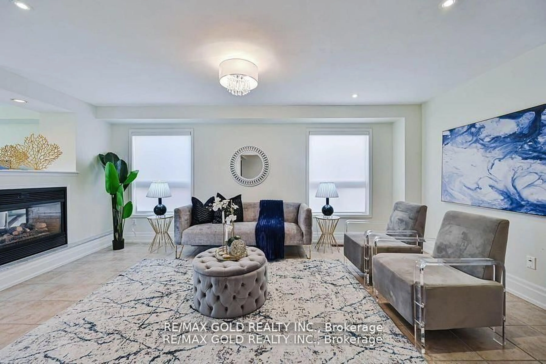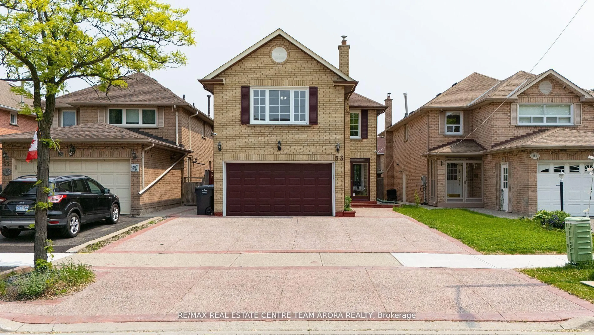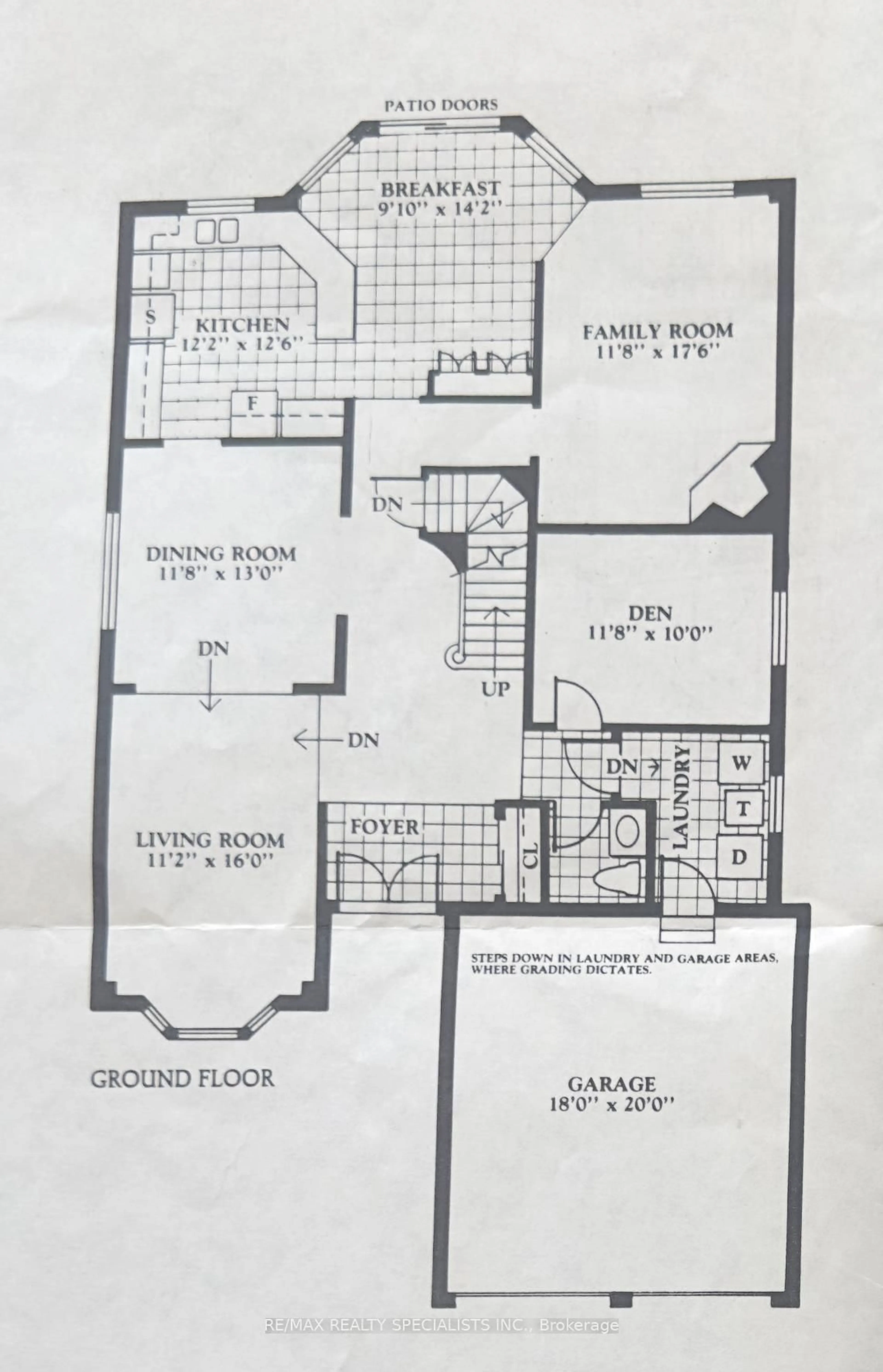Tucked away on a quiet street in coveted Southgate, this beautifully updated home blends modern comfort with serious versatility. The renovated kitchen features stainless steel KitchenAid appliances, a large island perfect for entertaining, and a built-in wine fridge to keep things chill. Downstairs, a finished basement apartment with a separate side entrance offers income potential or a cozy in-law suite with two extra bedrooms, a kitchen, family room, 4pc bathroom - all with above grade windows. The extra-large driveway fits up to 10 cars (yes, ten), and the spacious back deck overlooks a fully fenced yard ideal for kids, pets (a dog run included), or pretending you're great at gardening. Direct access to a bike path leads to Earnscliffe Park, a hub for tennis, soccer, ball games, and casual strolls. Adjacent is the Earnscliffe Rec Centre, offering two ice rinks, a lap pool with a wheelchair lift, a fitness centre, sauna, snack bar, and community rooms. Whether you're growing your family or your investment portfolio, this home brings the lifestyle perks and then some.
Inclusions: Stainless Steel KitchenAid: Stove, Fridge, Dishwasher, Microwave Range, Bar Fridge. Stacked Electrolux Washer & Dryer. Custom California Shutters, All Electrical Light Fixtures & Fans, 2 Sheds, Basement Fridge, Stove. Main floor was fully renovated (2019), Roof (2023), Energy Efficient A/C & Furnace (2017), Freshly Painted (2025).
