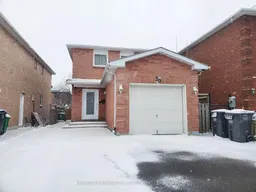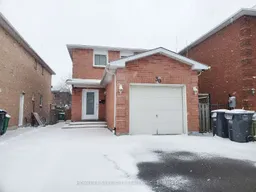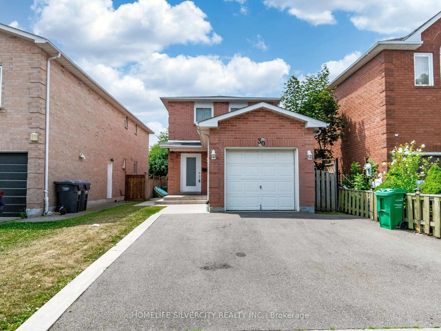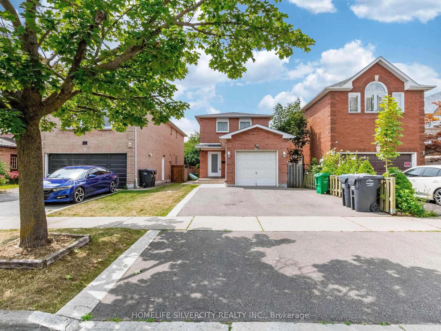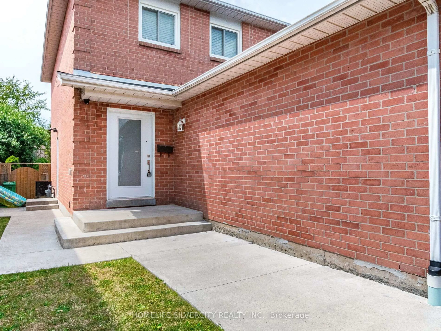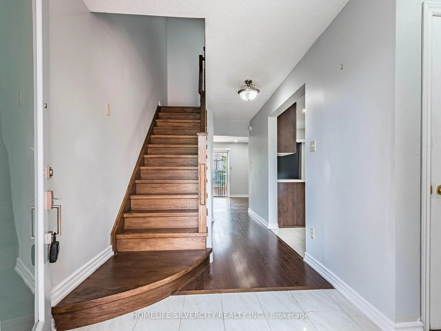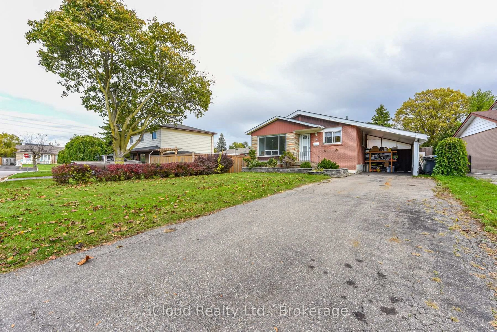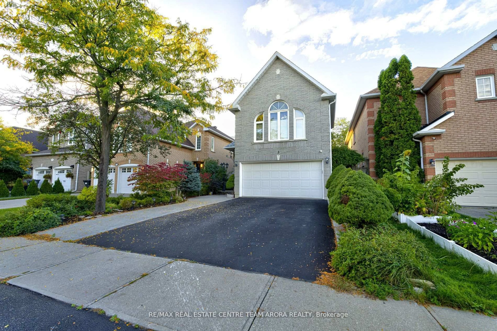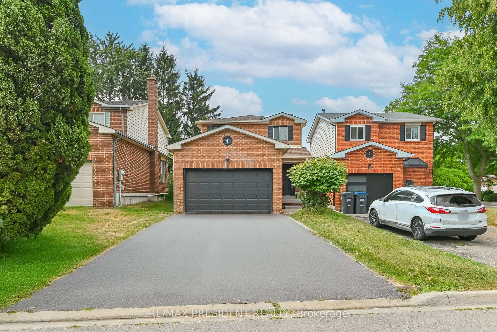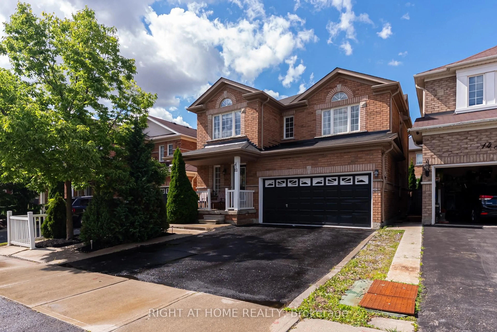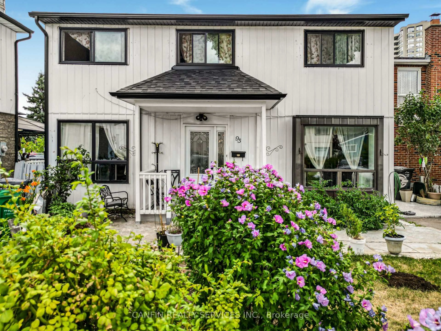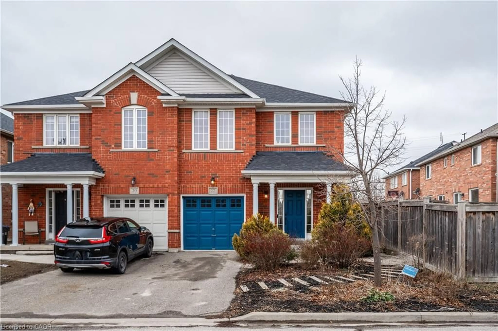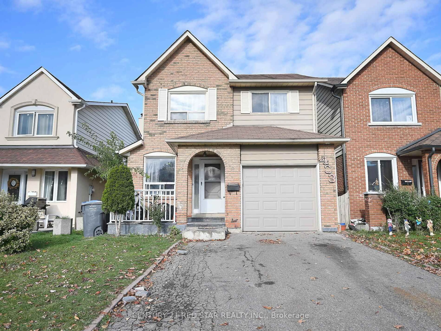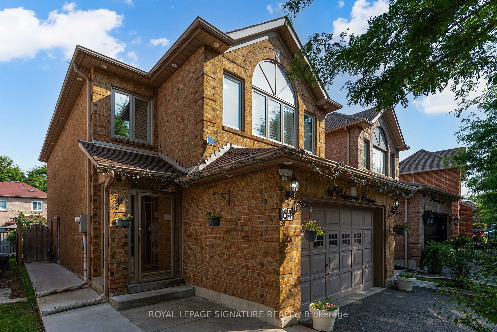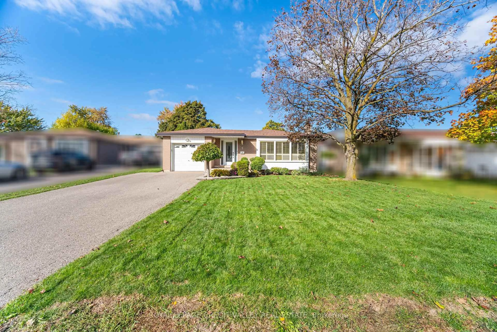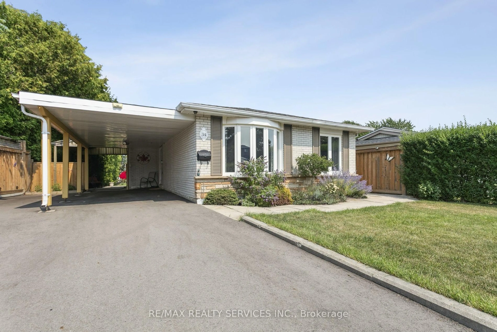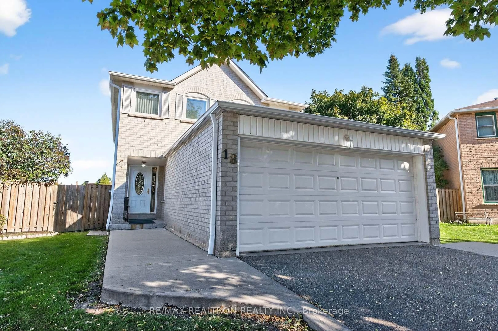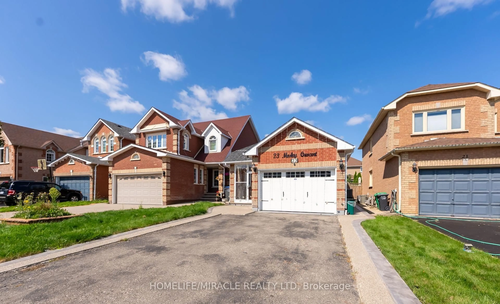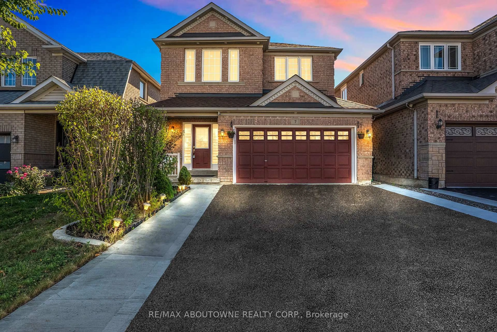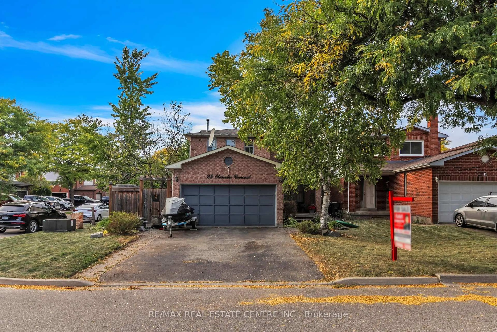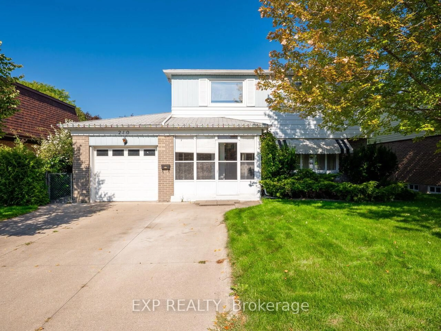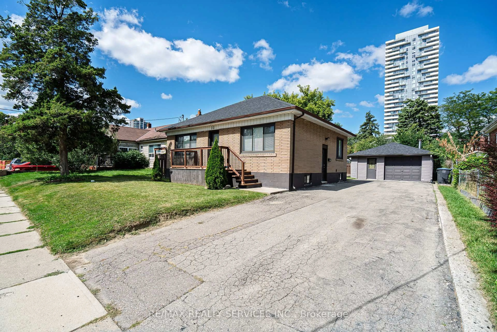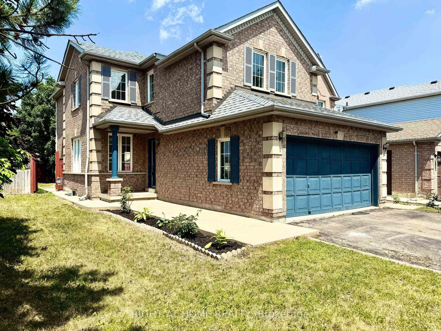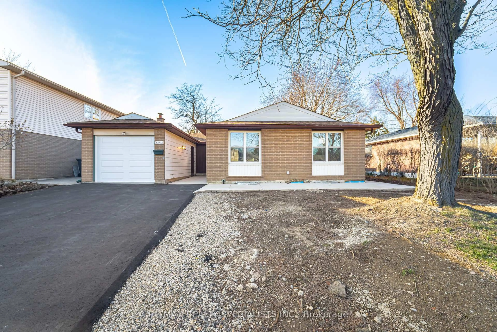30 Castlehill Rd, Brampton, Ontario L6X 4E2
Contact us about this property
Highlights
Estimated valueThis is the price Wahi expects this property to sell for.
The calculation is powered by our Instant Home Value Estimate, which uses current market and property price trends to estimate your home’s value with a 90% accuracy rate.Not available
Price/Sqft$709/sqft
Monthly cost
Open Calculator

Curious about what homes are selling for in this area?
Get a report on comparable homes with helpful insights and trends.
+4
Properties sold*
$930K
Median sold price*
*Based on last 30 days
Description
Charming 3-Bedroom Detached Home with Legal Basement Apartment - Prime Brampton Location Discover this beautifully maintained 3-bedroom home in a mature, family-friendly Brampton neighbourhood. Featuring modern updates throughout, this property offers a spacious, inviting layout designed for comfortable living.Enjoy a bright living and dining area, a large kitchen with a cozy breakfast nook, and the convenience of main-floor laundry. Bedrooms and bathrooms have been thoughtfully upgraded to meet today's standards.Step outside to a fully fenced backyard featuring a huge private deck with ample shade - perfect for outdoor relaxation and entertaining. Additional highlights include a 1-car garage and two extra parking spots on a newly paved driveway. Ideally located within walking distance to Sheridan College, public transit, and local amenities, this home combines an excellent location with modern comfort.The legal basement apartment, with a separate entrance and private laundry, is currently rented for immediate income. The tenant is willing to stay, offering excellent rental potential and helping with mortgage qualification.
Property Details
Interior
Features
Main Floor
Dining
3.03 x 2.48hardwood floor / Window / Combined W/Living
Kitchen
4.34 x 3.02Porcelain Floor / Window / Combined W/Br
Breakfast
4.34 x 3.02Porcelain Floor / Combined W/Kitchen / Window
Living
3.08 x 2.86hardwood floor / Overlook Patio / W/O To Deck
Exterior
Features
Parking
Garage spaces 1
Garage type Attached
Other parking spaces 2
Total parking spaces 3
Property History
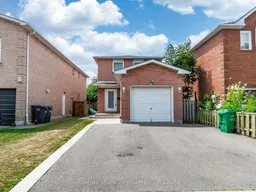 50
50