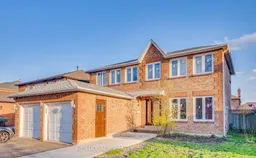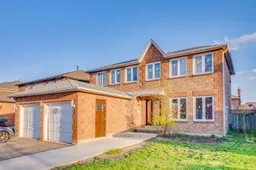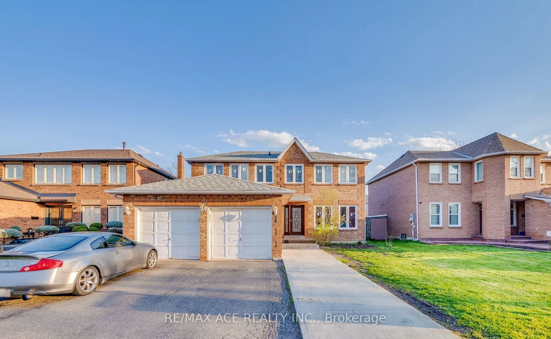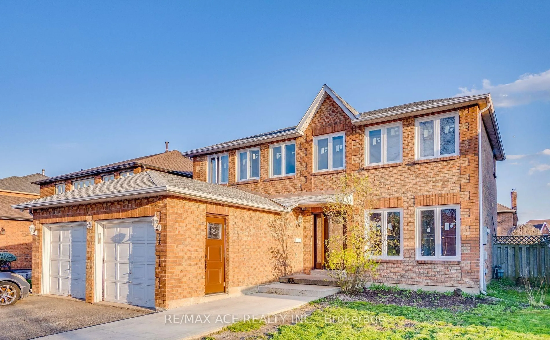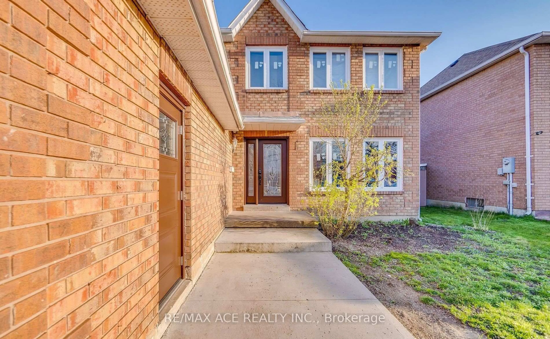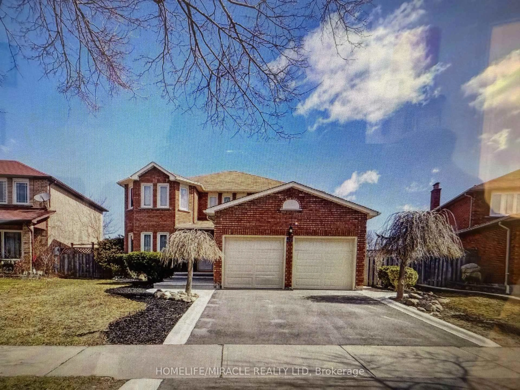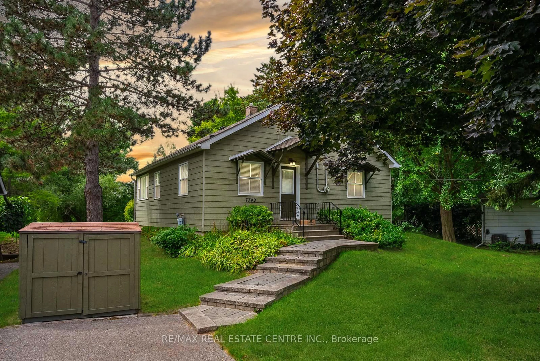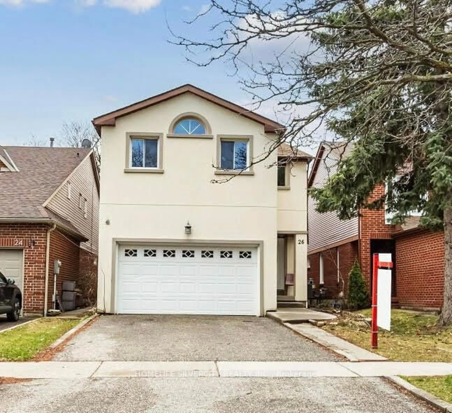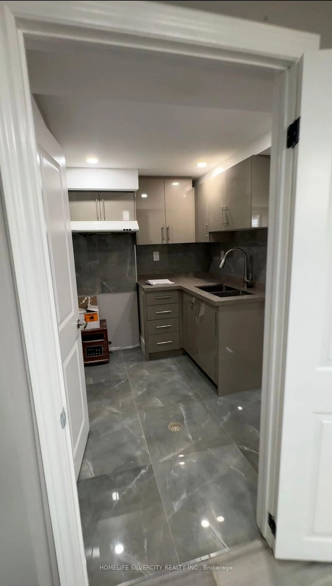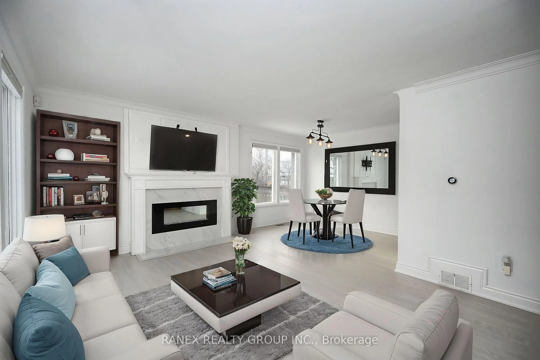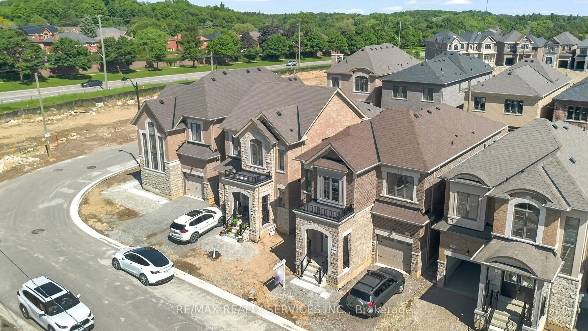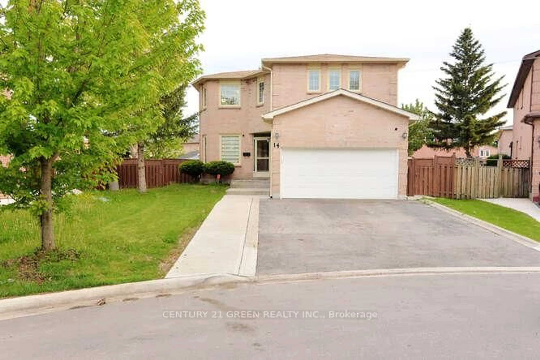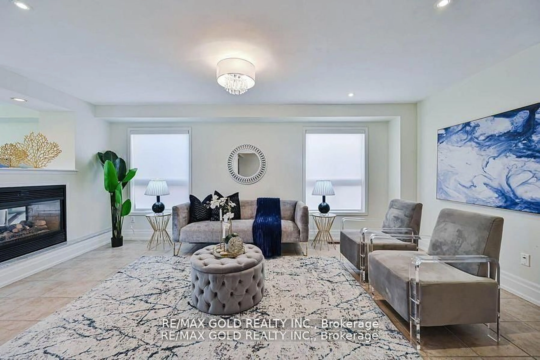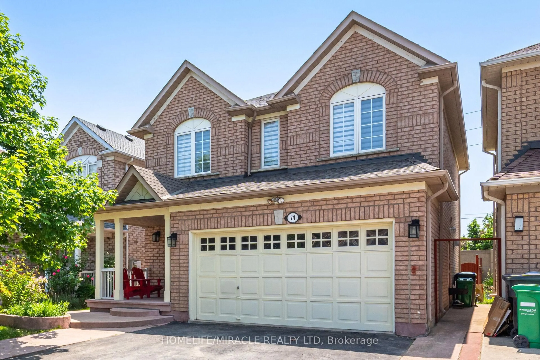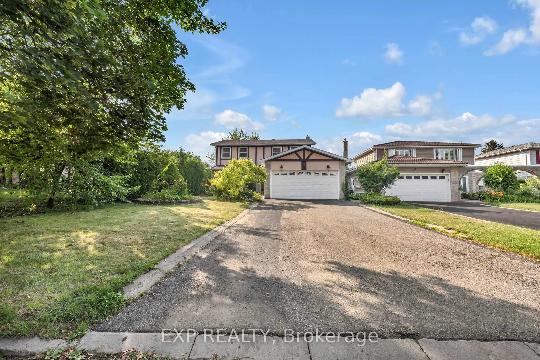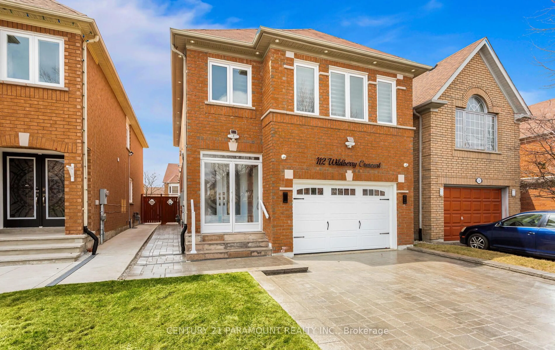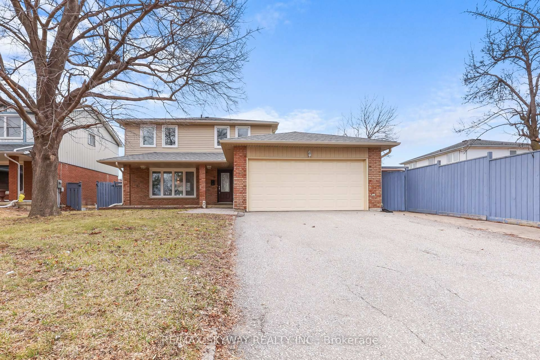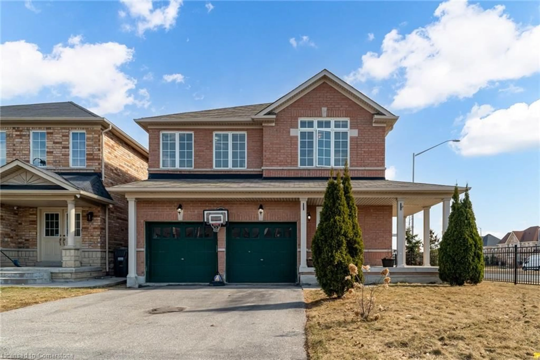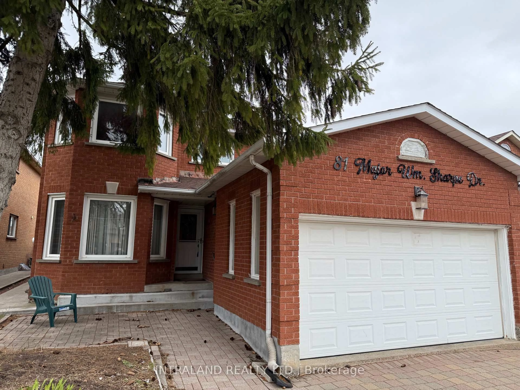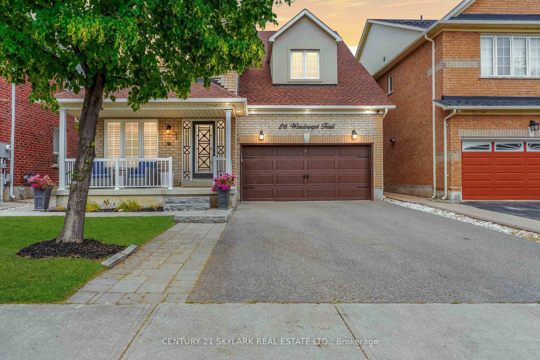24 Major William Sharpe Dr, Brampton, Ontario L6X 3K3
Contact us about this property
Highlights
Estimated valueThis is the price Wahi expects this property to sell for.
The calculation is powered by our Instant Home Value Estimate, which uses current market and property price trends to estimate your home’s value with a 90% accuracy rate.Not available
Price/Sqft$404/sqft
Monthly cost
Open Calculator

Curious about what homes are selling for in this area?
Get a report on comparable homes with helpful insights and trends.
+7
Properties sold*
$1.1M
Median sold price*
*Based on last 30 days
Description
Welcome to this beautifully maintained 4-bedroom family home, ideally situated in one of Brampton's most sought-after neighbourhoods. Boasting exceptional curb appeal and a thoughtfully designed layout, this property offers both comfort and convenience. The main level features elegant hardwood flooring throughout, creating a warm and inviting atmosphere perfect for entertaining or relaxing with family. A bright and spacious ceramic-tiled foyer welcomes you into the home, highlighted by a grand circular oak staircase that serves as a stunning focal point. Upstairs, you'll find four generously sized bedrooms with ample closet space, ideal for growing families. The finished basement includes a spacious 1-bedroom suite, perfect for extended family, guests, or potential rental income. Located just minutes from top-rated schools, lush parks, transit, and a variety of shopping plazas, this home truly has it all. Don't miss your chance to live in a well-established, family-friendly community in the heart of Brampton!
Property Details
Interior
Features
Main Floor
Kitchen
4.1 x 3.0Ceramic Back Splash / W/O To Deck
Dining
3.1 x 2.7Combined W/Living / hardwood floor
Living
4.4 x 3.4Combined W/Dining / hardwood floor
Family
4.8 x 3.7Floor/Ceil Fireplace / hardwood floor
Exterior
Features
Parking
Garage spaces 2
Garage type Attached
Other parking spaces 2
Total parking spaces 4
Property History
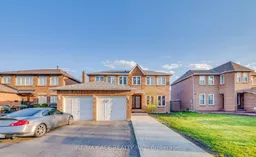 3
3