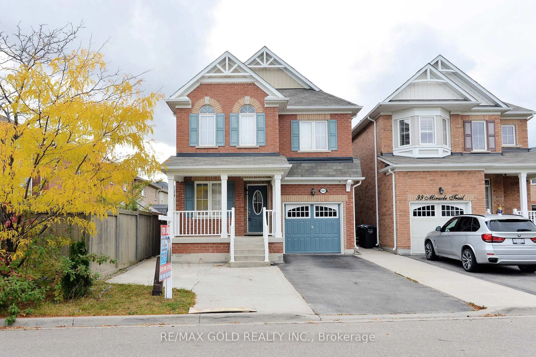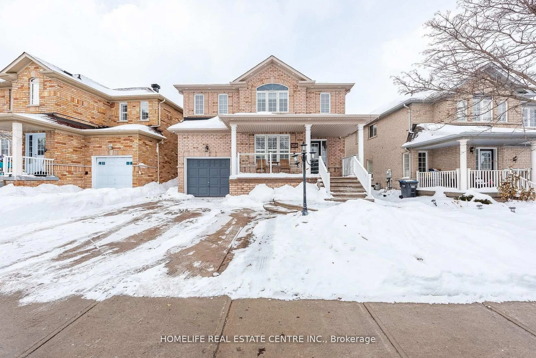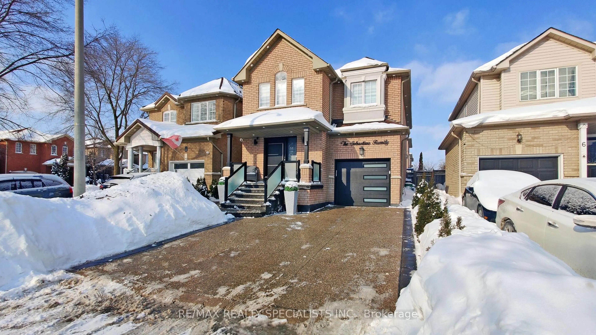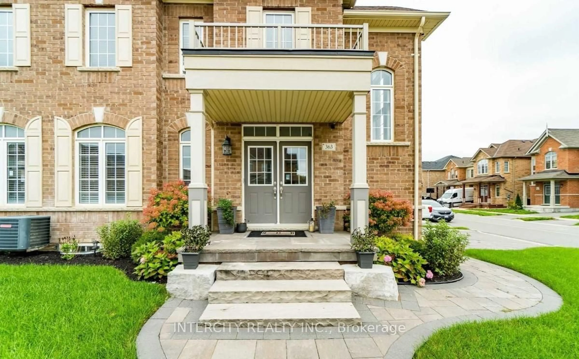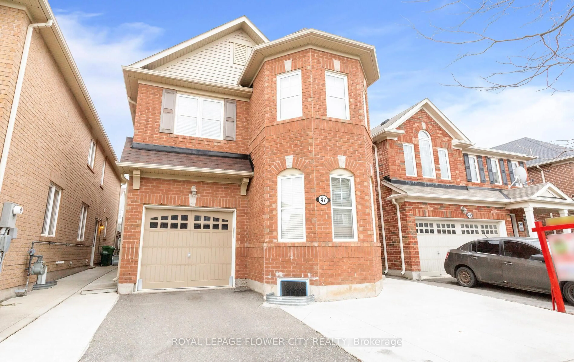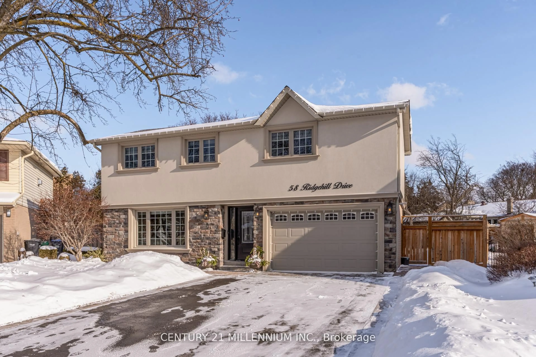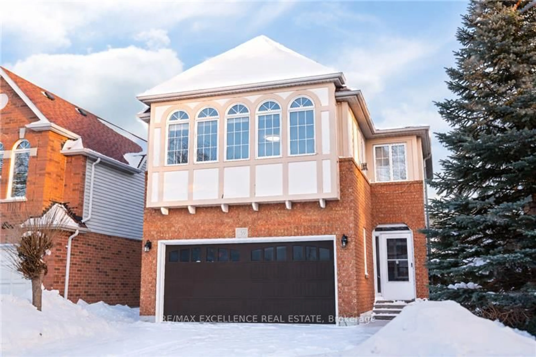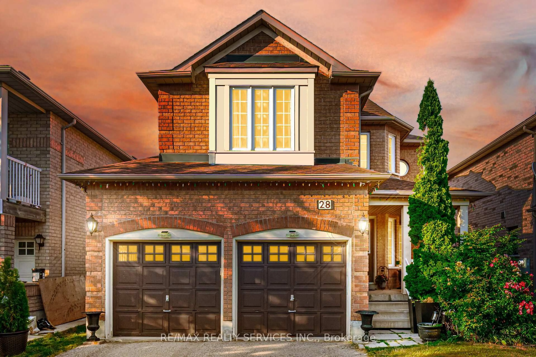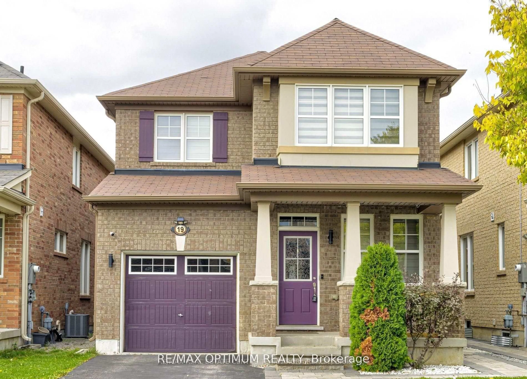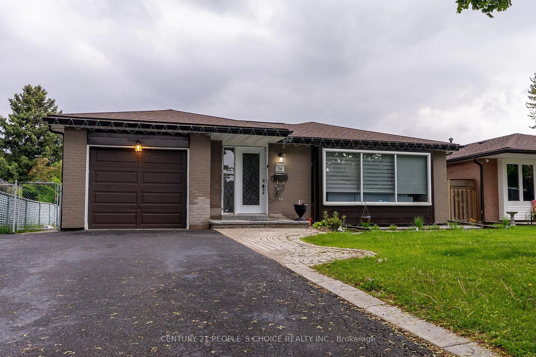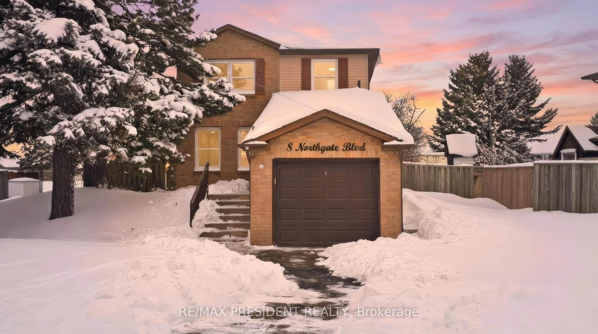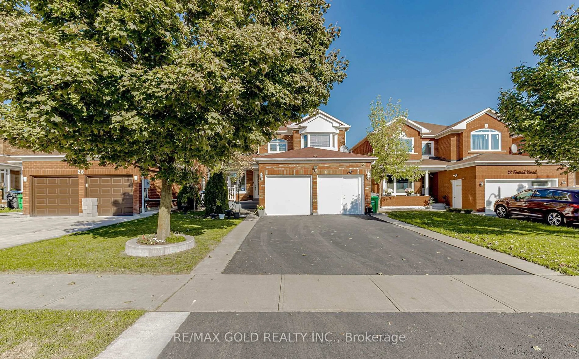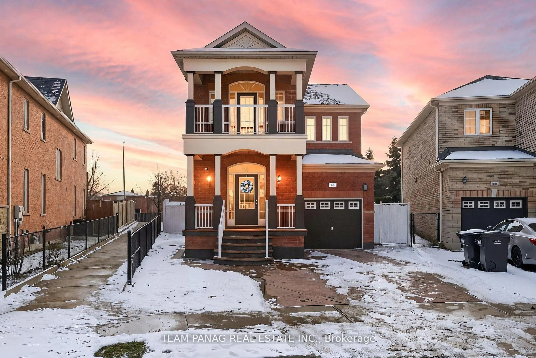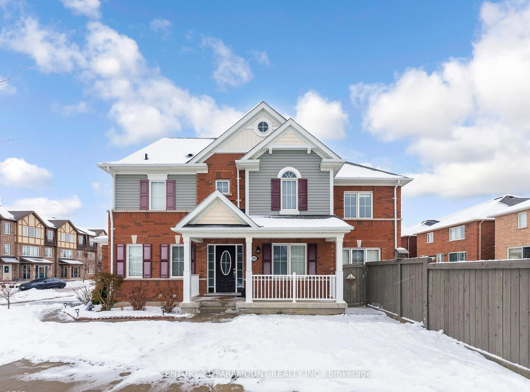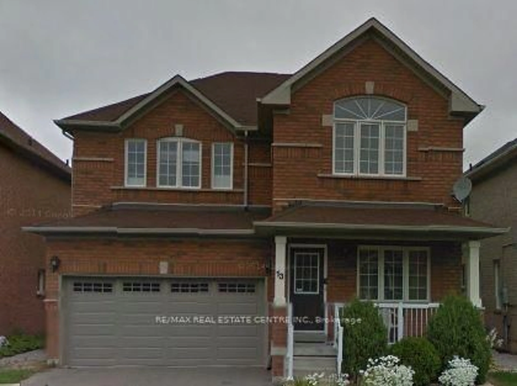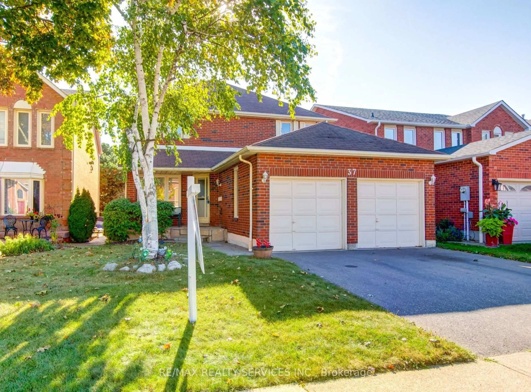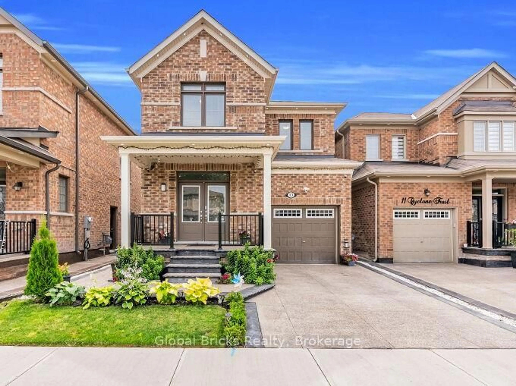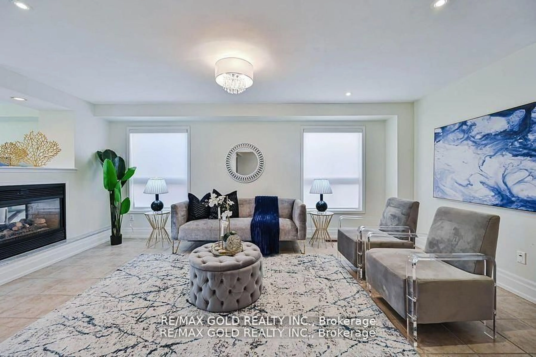Welcome to 3 Jerome. Enjoy peaceful calm living in the city centre. Located in one of the most desirable neighbourhoods in Brampton, J section pride of ownership. This property sitting on a huge 50x132 lot, is rarely offered with 5 spacious bedrooms 4 washrooms, double car garage and over 2500 sq. ft of liveable space!! Step inside to find expansive living and dining areas filled with natural sunlight. The house offers a spacious kitchen that boasts granite counter tops and ample custom cabinetry, finished basement with a huge rec room & bedroom, and remodelled washrooms. Outside you have a double car garage with a massive driveway and a large shed in the back. Enjoy quiet afternoons under the gazebo in a well maintained backyard which is also great for summertime entertaining with a wrap-round deck. Professor's Lake, Brampton Civic Hospital is around the corner. Schools, parks, and transit just steps away. Don't miss the opportunity to own a home that perfectly balances suburban tranquility with urban accessibility.
Inclusions: S/S fridge, S/S gas stove, dishwasher, microwave, washer, dryer, fridge in basement and garage, all window coverings, Shed, Gazebo.
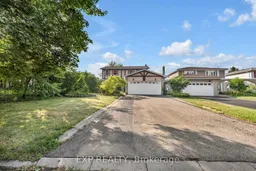 39
39

