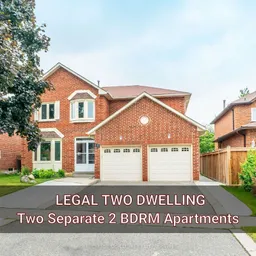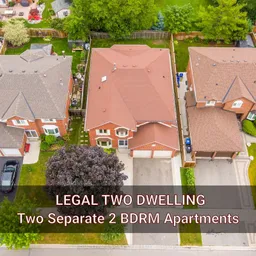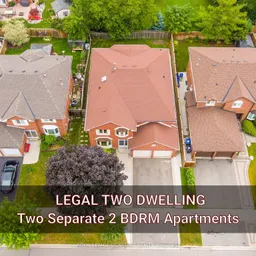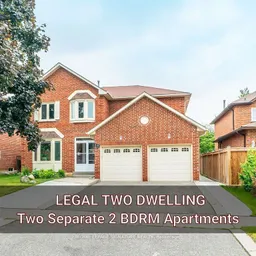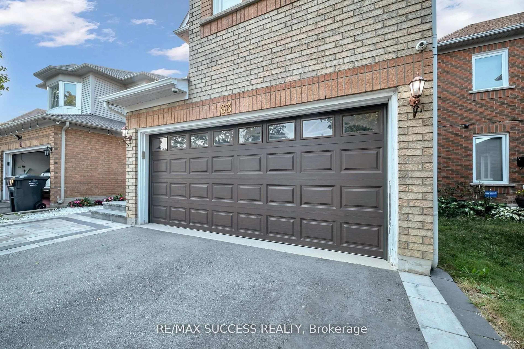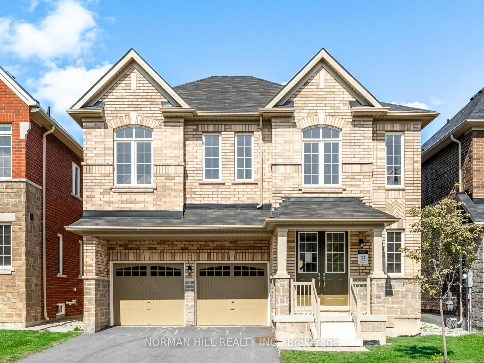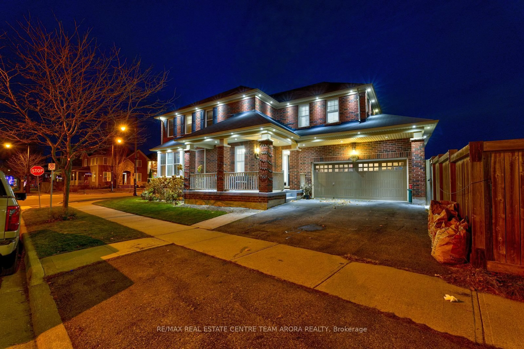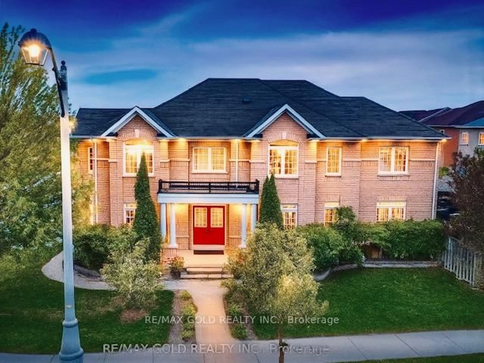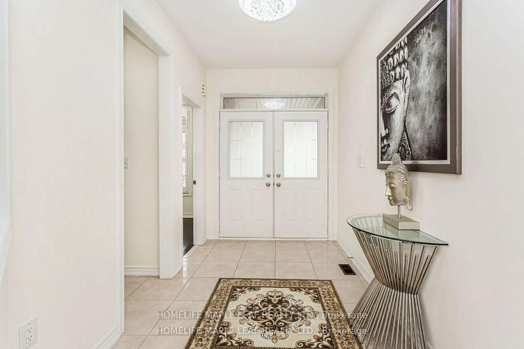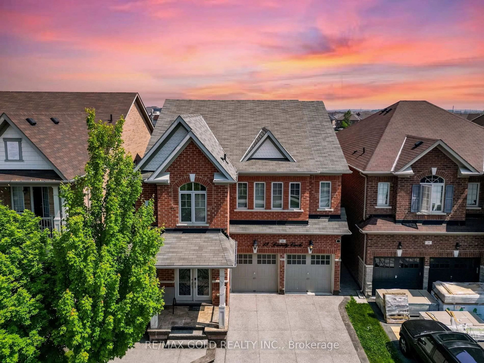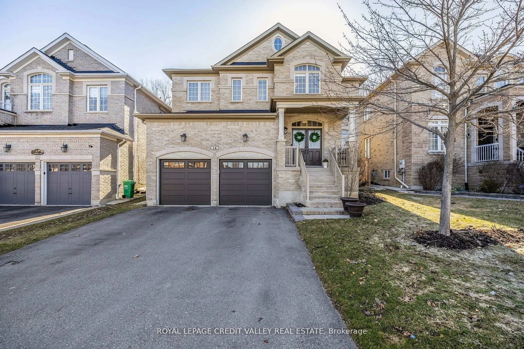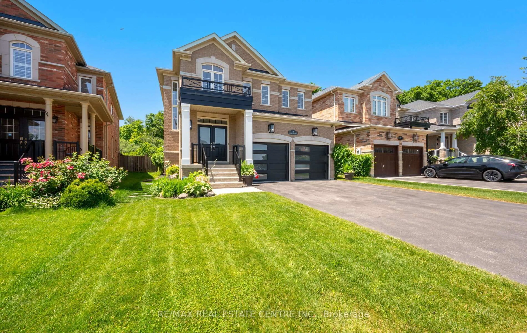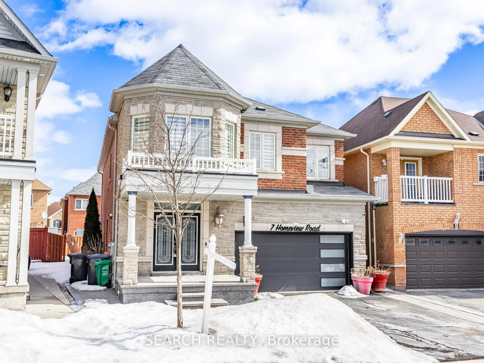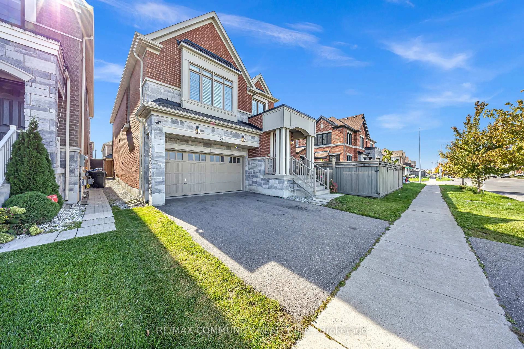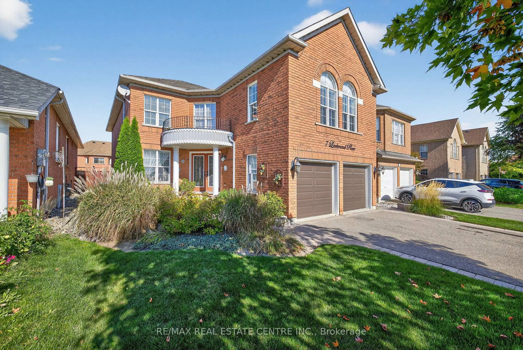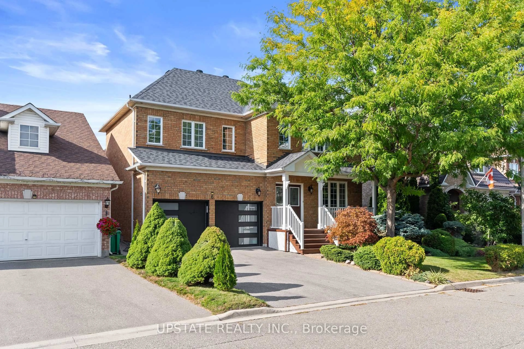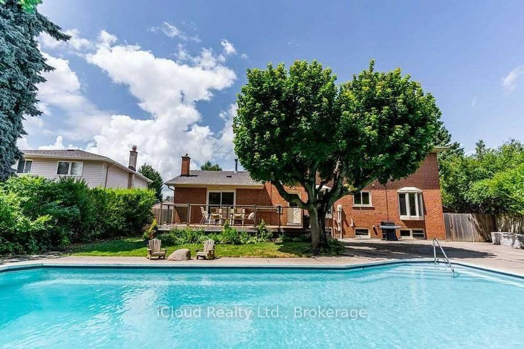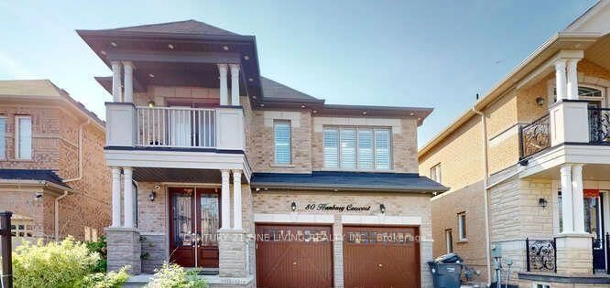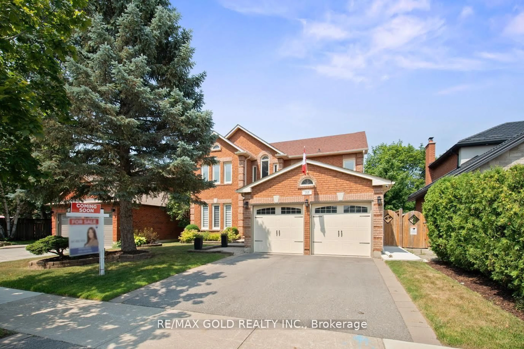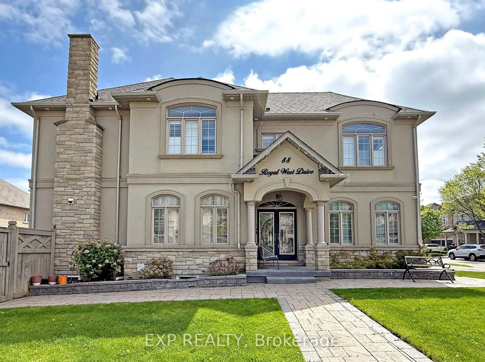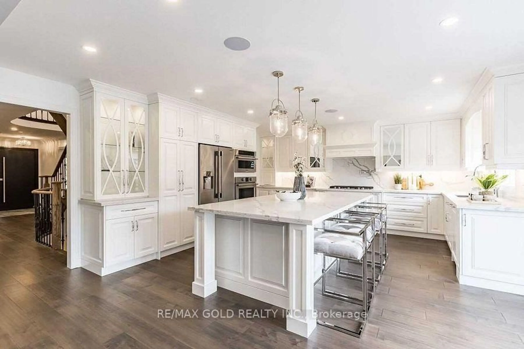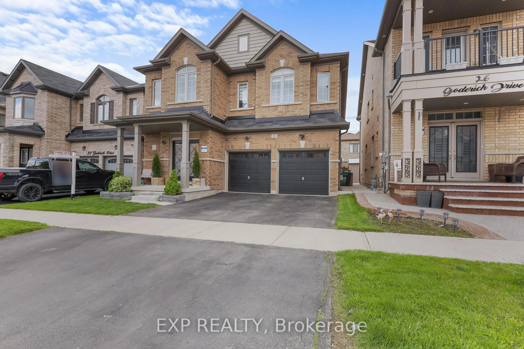This exceptional Legal Two-dwelling home offers close to 3200 sqft of above-grade modern living space. Perfect for large families with the elderly, this home features 5 bedrooms with one bedroom and one full washroom on the main floor. The basement offers 2 separate units, each containing 2 bedrooms, a kitchen, and a washroom. The double-door entry leads to a stunning interior with crown molding throughout, upgraded washrooms, hardwood stairs with iron pickets, and vinyl flooring. Enjoy the bright, spacious rooms with tremendous windows and brand-new light fixtures. The kitchen holds quartz countertops, brand-new appliances, and a gas stove. The large family room, complete with a fireplace, imperfect for gatherings. Each bedroom has an attached washroom, ensuring privacy and convenience. With a double garage, 200 amp electrical panel, and ample light throughout, this home combined luxury and functionality
Inclusions: With basement rental $4,000/month and upstairs potential of $4,200/month, this property offers a rental income of $8,200/month. Its a fantastic investment or buyer's paradise with positive cash fow, combining affordability and luxury.
