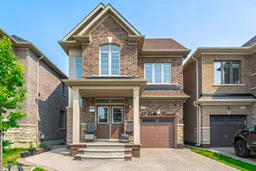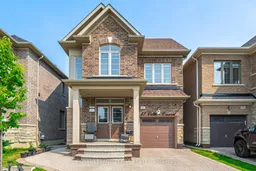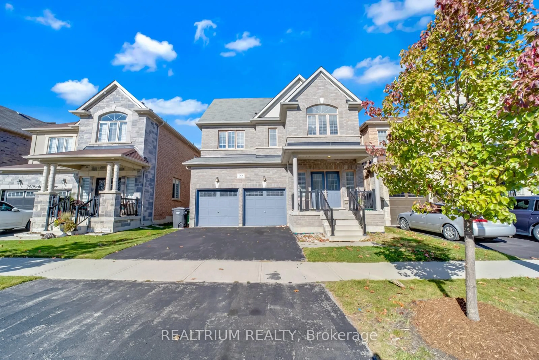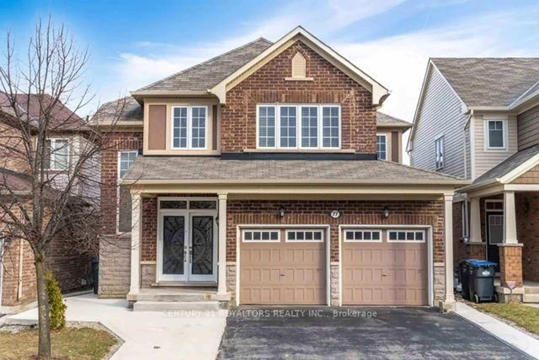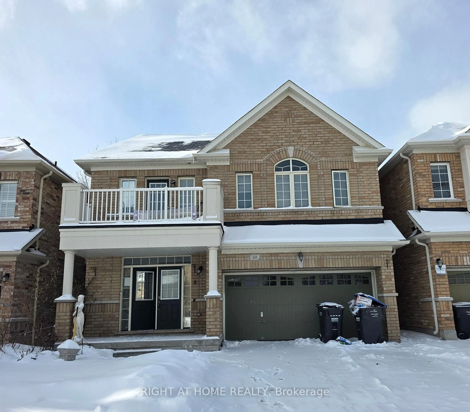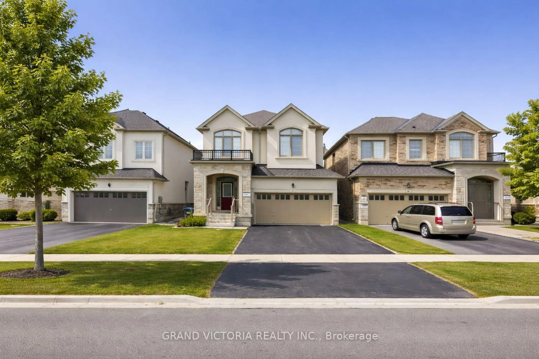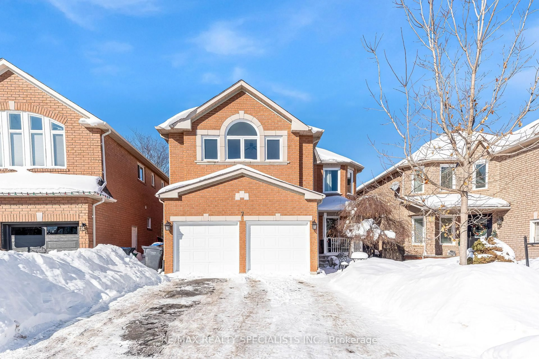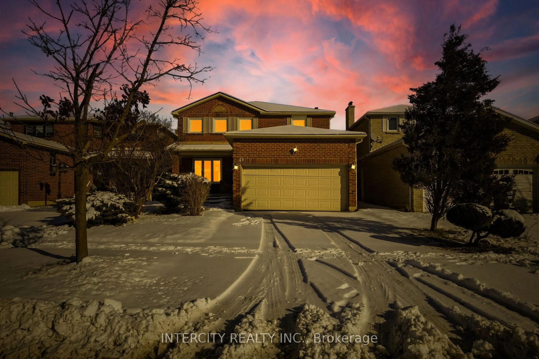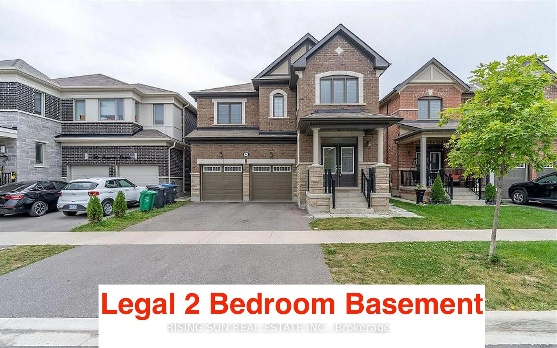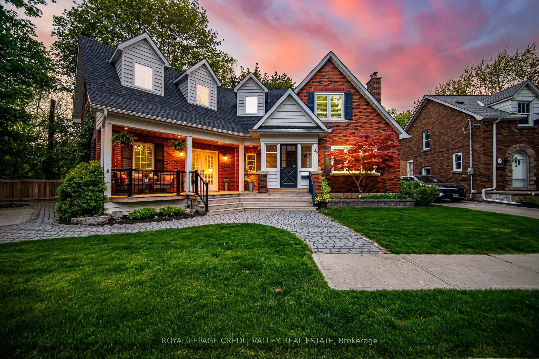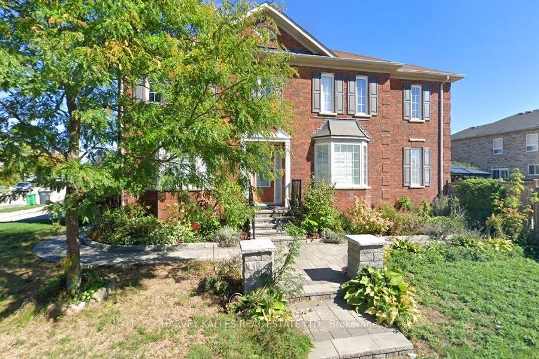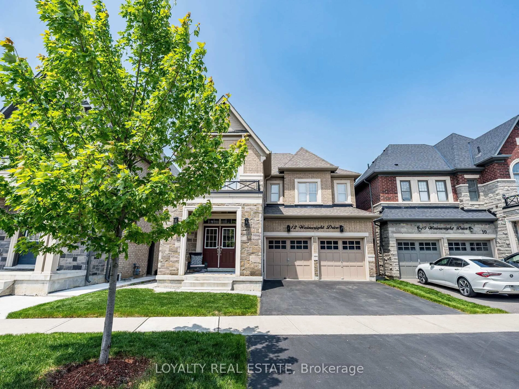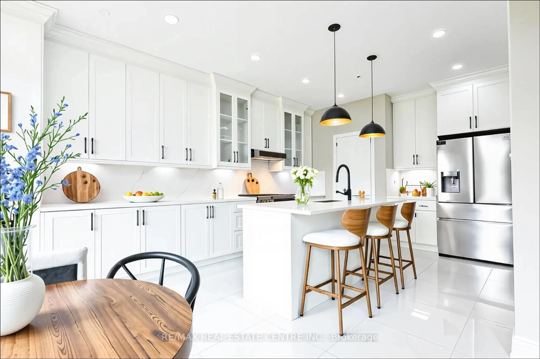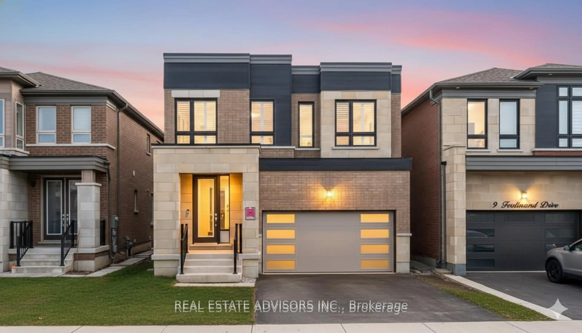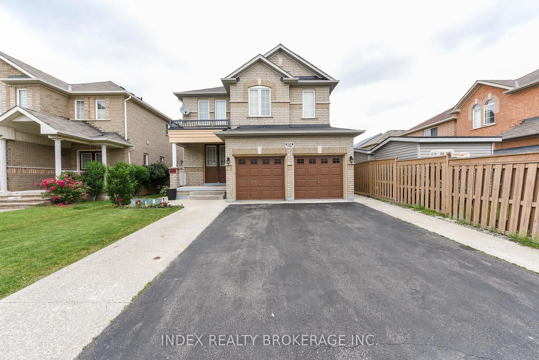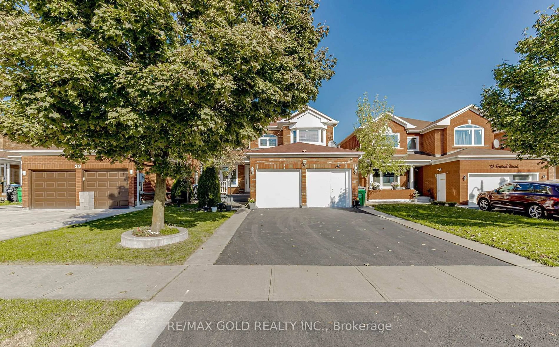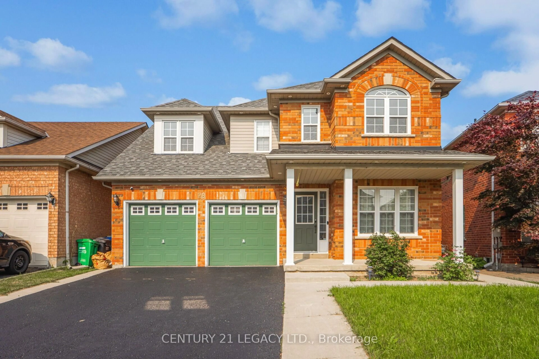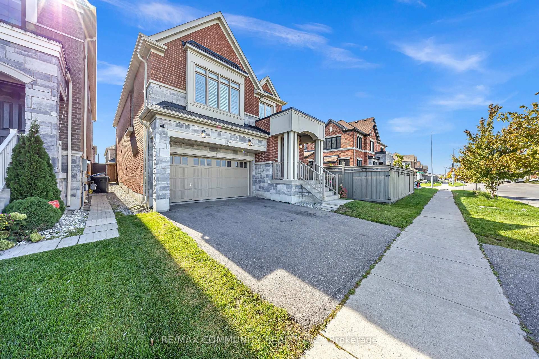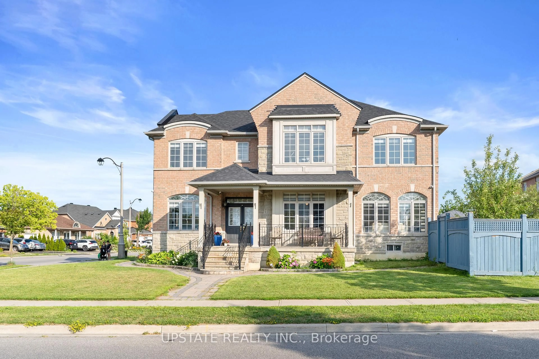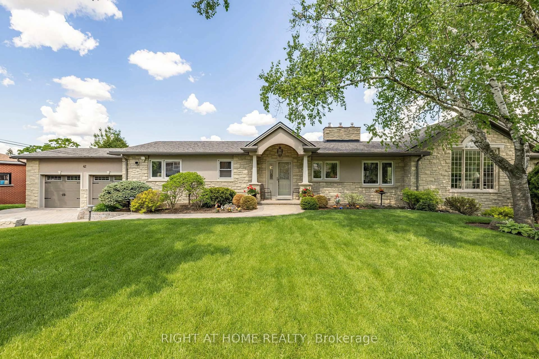You fall in love with this luxurious 4+2 bedroom, 5-bathroom detached home in the prestigious Northwest Brampton community, built by Paradise Developments (High Point). With nearly 2,700 sq. ft. of total living space, this home offers the perfect balance of luxury, space, and functionality. Here's why this home is a must-see:(1) Elegant Design & Finishes: Featuring 9-ft ceilings on both floors, smooth ceilings on the main, beautiful hardwood floors, a classic oak staircase, and a cozy fireplace that brings warmth and charm to the living space.(2) Upgraded Gourmet Kitchen: The chefs kitchen is fully loaded with extra pantry storage, stainless steel appliances, and a layout that makes everyday living easy. Custom closets, a RainSoft water purification system, and added garage storage make this home as practical as it is stylish.(3) Ideal for Large Families: With 4 spacious bedrooms upstairs, including a rare second master with ensuite, and 3 full bathrooms on the second floor, this home is thoughtfully designed for growing families.(4) LEGAL 2-Bedroom Basement Apartment: Professionally finished with a separate side entrance, second laundry area, and rental-ready setupthis basement adds significant value and income potential.(5) No-Walkway Driveway & Prime Location: The wide driveway offers extra parking with no sidewalk interference. Located close to schools, parks, shopping, and transit, this home is move-in ready and packed with $155K+ in upgrades.Whether you're a growing family or an investor, this home is a rare opportunity to own a beautifully upgraded property in a top-tier neighbourhood. --->> Truly a Must-See Masterpiece! <<---
Inclusions: S/S appliances,200 amp Electric Panel, furnace, Central A/C, Electric Fireplace, 2 Fridge, 2 Stove (Main Floor Gas Stove), 2 Washer & Dryer, Attached Legal Basement Permit Documents from City, Second Floor Laundry, 9'ft ceiling
