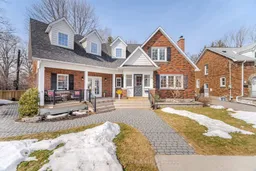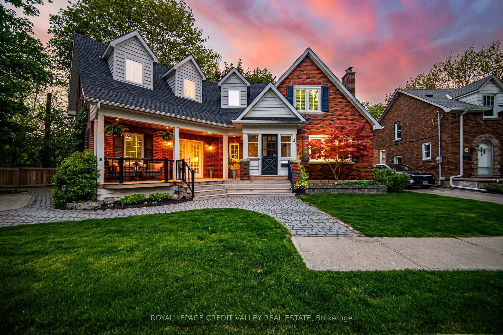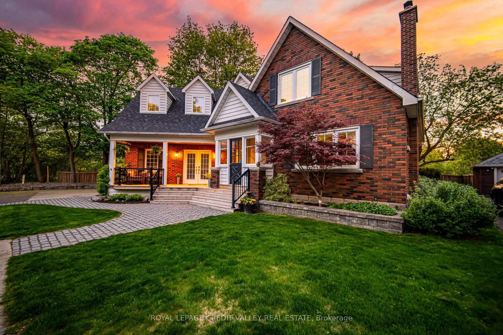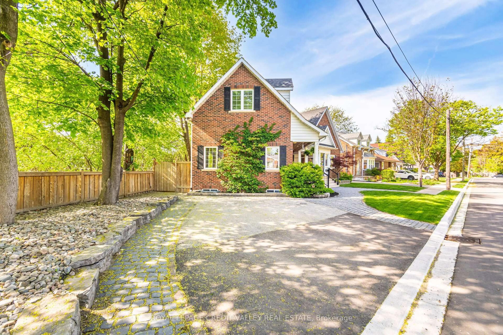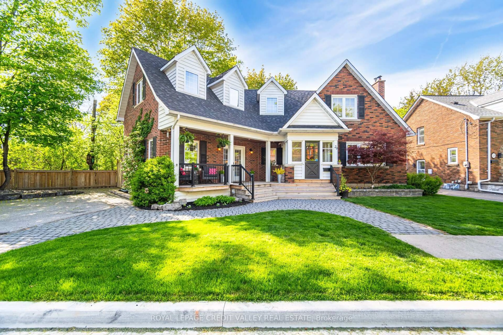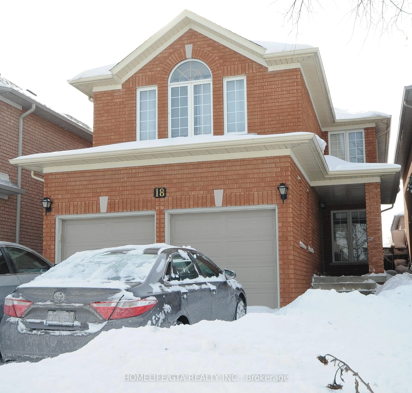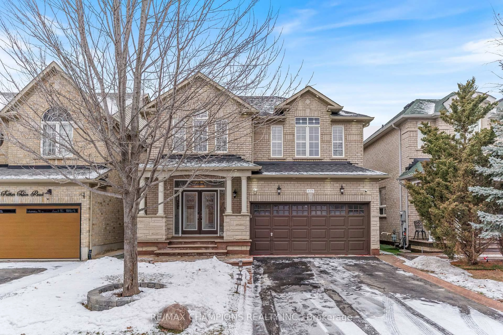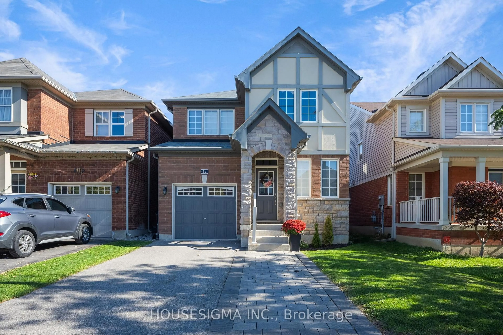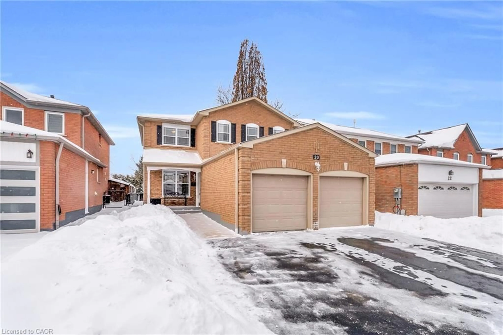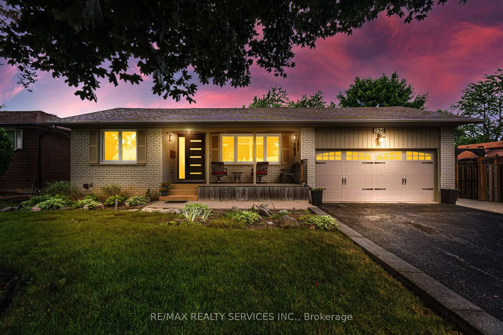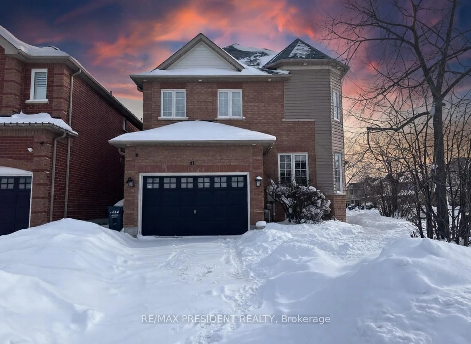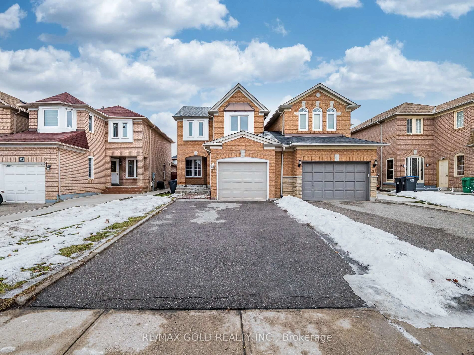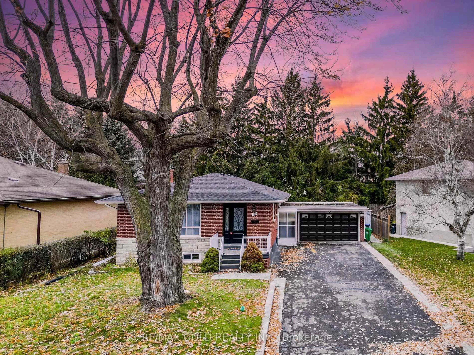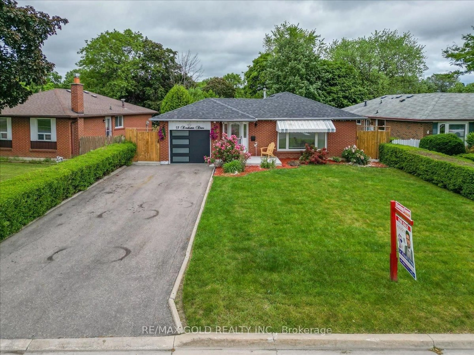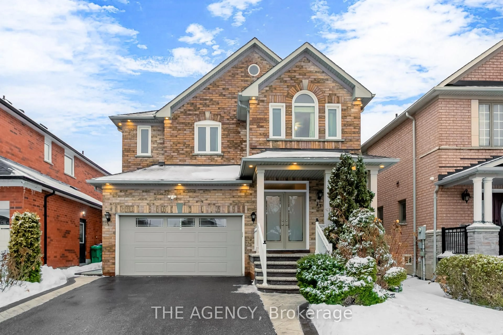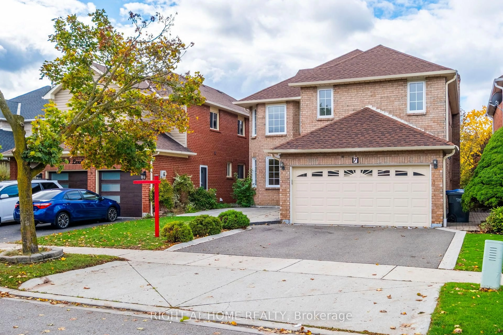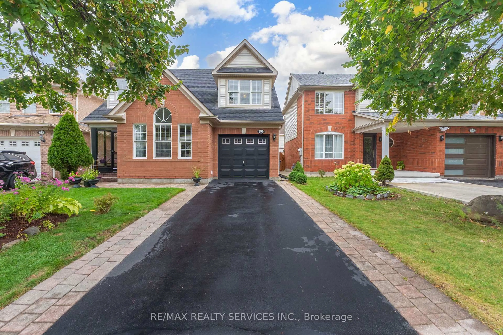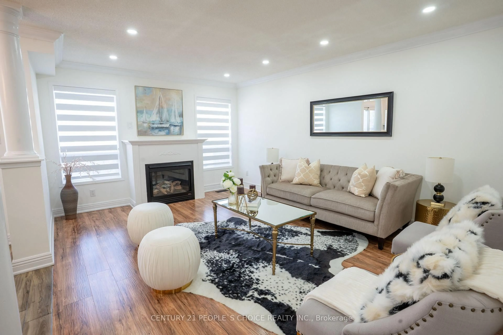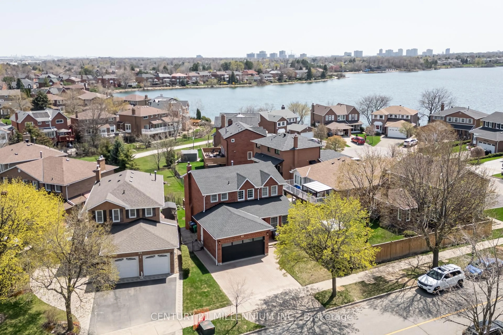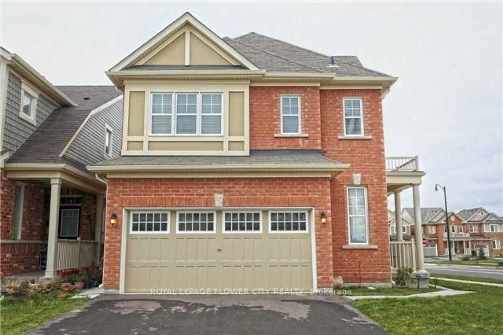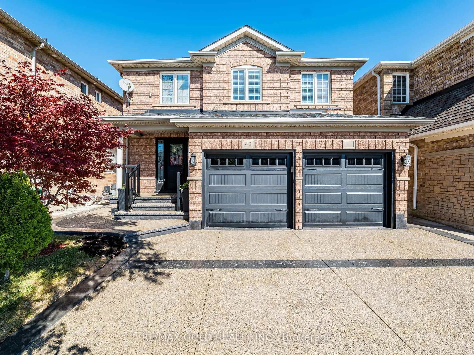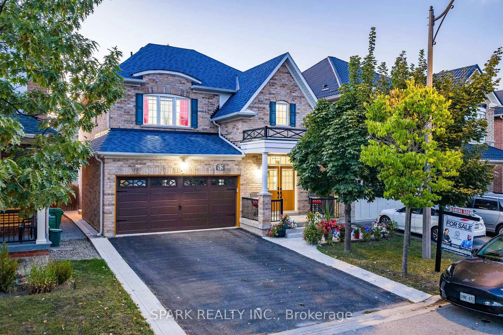20 Fleming Ave, Brampton, Ontario L6Y 1K1
Contact us about this property
Highlights
Estimated valueThis is the price Wahi expects this property to sell for.
The calculation is powered by our Instant Home Value Estimate, which uses current market and property price trends to estimate your home’s value with a 90% accuracy rate.Not available
Price/Sqft$481/sqft
Monthly cost
Open Calculator
Description
Nestled in a cul de sac - Fantastic curb appeal and unique layout invite you to this well loved Home located on this Quiet Street & Neighborhood Backs Onto Walking Trails-Previous Railroad Tracks No Longer In Use. Built On A Premium Pie-Shaped Lot with Lots Of Natural Day Light enveloping the home. Open Concept Wide Living Room With Large Windows, Open Concept Updated Kitchen With Stainless Steel Appliances & Extended Tall Cabinets, Full Size Dining Area W/Out To Backyard new Deck with Garden Shed To Enjoy Those Gardening Summer Days And Long Summer Nights. Family Room With Cozy Fireplace For those long winter evenings. Hardwood Stairs Leads To generous size Bedrooms With Capacious Primary Bedroom and 5Pcs Ensuite, Loft Space Can Be Used As Office. Finished Basement With Open Concept Rec Room, Full Washroom & Workshop. Quiet Street And Wonderful Neighbourhood To Raise Your Family. Private Treed Backyard No Homes Behind parking for 3 width wise NOT tandem. Walking Distance To Go Station, Gage Park And All The Amenities. Virtually Staged Photos.
Property Details
Interior
Features
Main Floor
Family
4.1 x 4.25hardwood floor / Fireplace / O/Looks Frontyard
Dining
3.1 x 3.69hardwood floor / W/O To Deck / Open Concept
Living
5.31 x 6.99hardwood floor / O/Looks Frontyard / Open Concept
Kitchen
2.66 x 7.98hardwood floor / Stainless Steel Appl / Granite Counter
Exterior
Features
Parking
Garage spaces -
Garage type -
Total parking spaces 3
Property History
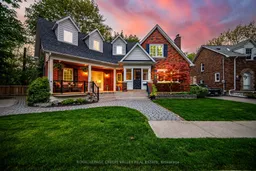 50
50