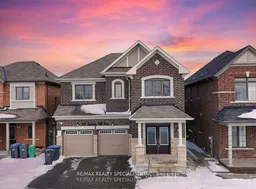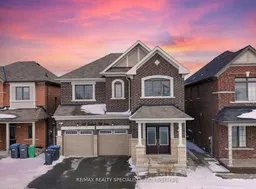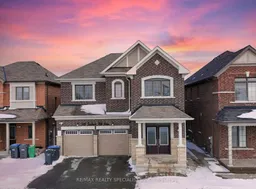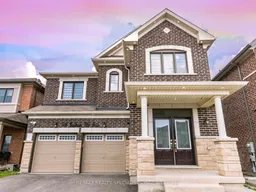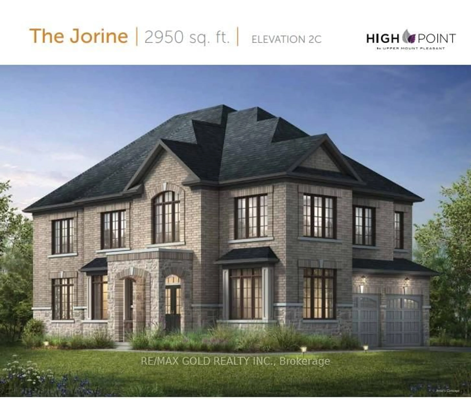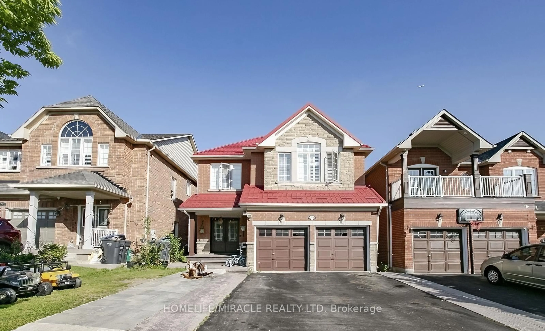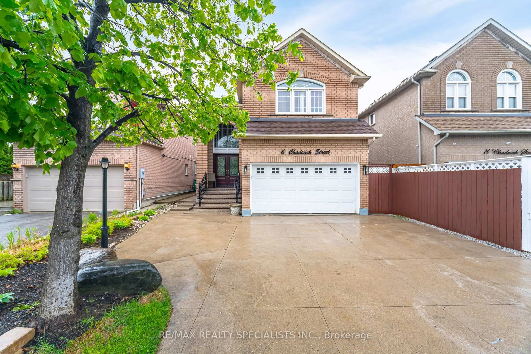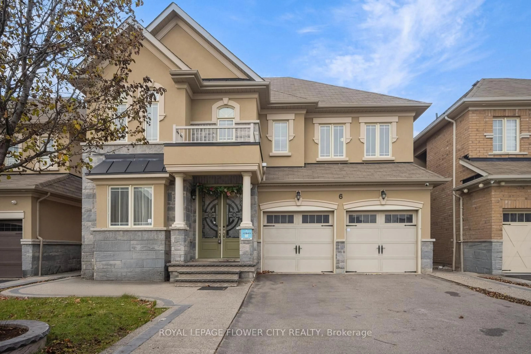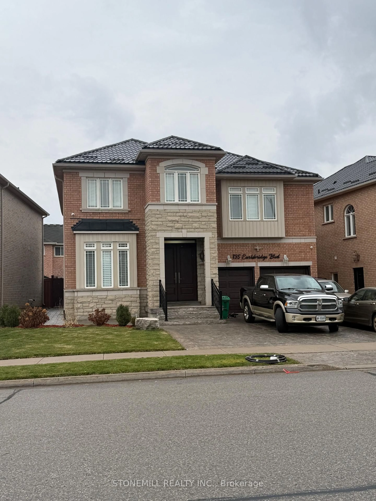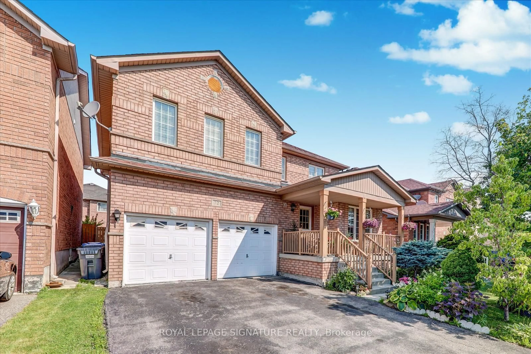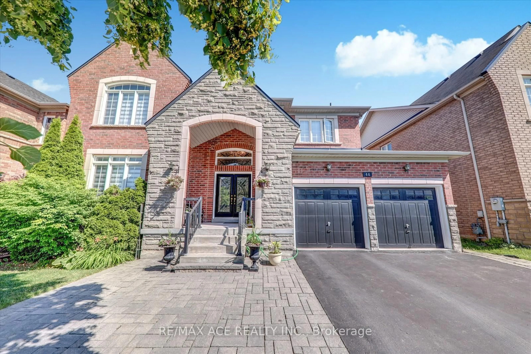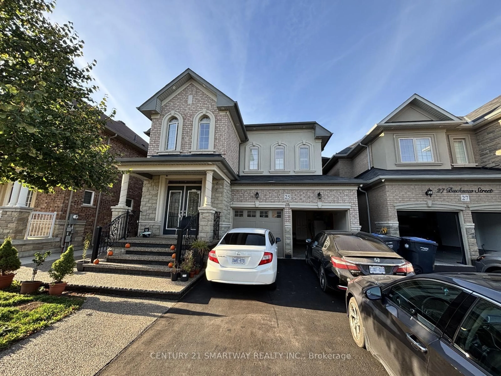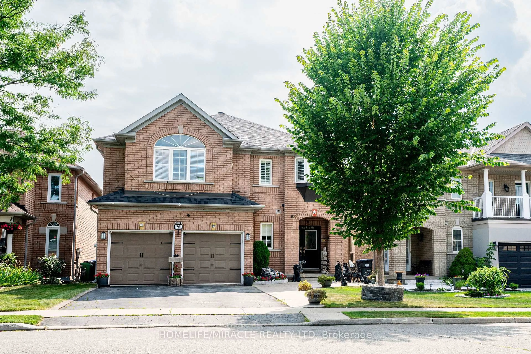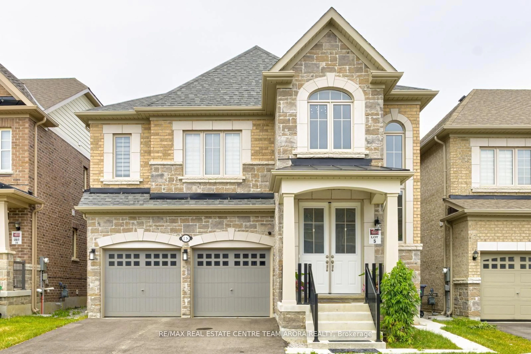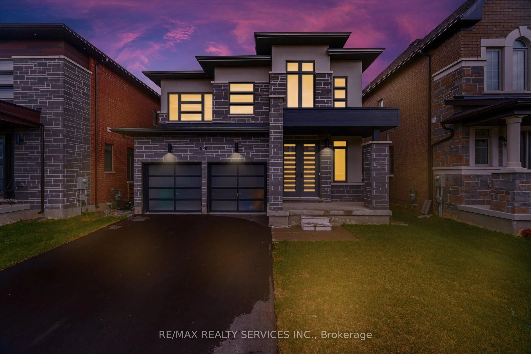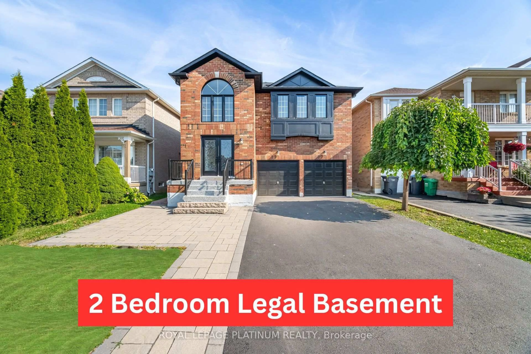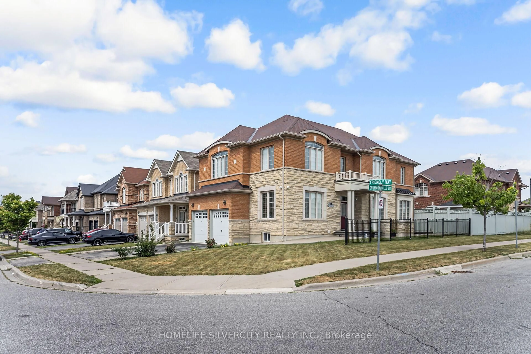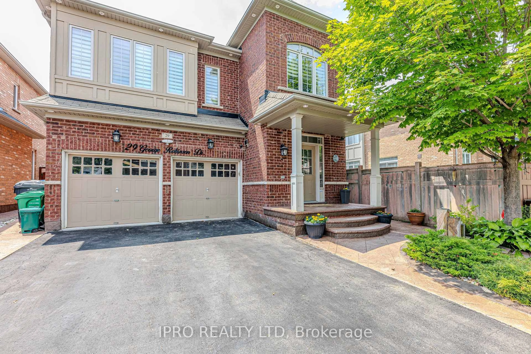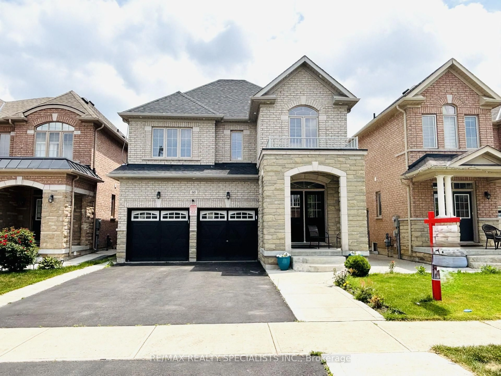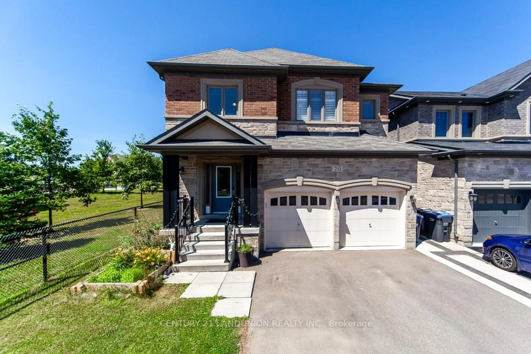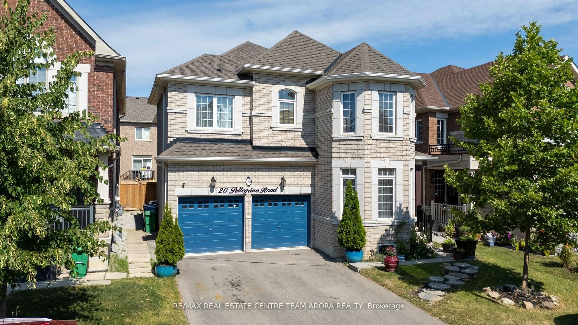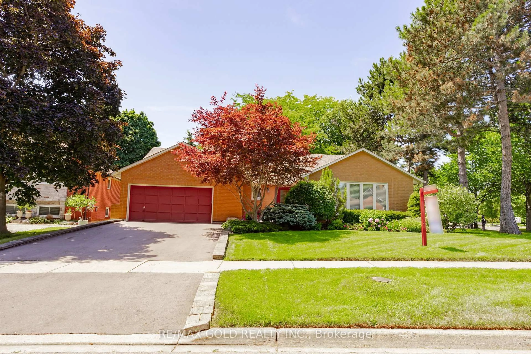Wow, Is The Only Word To Describe This Stunning Home! Welcome To A Unique, Bright, And Beautiful House On The Market!. This Property Features Approximately 3,800 Sqft Of Living Space (((((( 2,742Sqft Above Grade Plus Approx 1000Sqft Of Legal Basement Apartment)))))), Including A Fully Finished ((( $$$$ Legal Basement Apartment $$$$ ))) ! This Well-Built Detached House Boasts 4+1 Bedrooms And 5 Washrooms, Making It The Perfect Family Home. The First Floor Features Separate Dining, And Family Rooms, All With Lofty 9ft Ceilings That Enhance The Spacious Feel. The Modern Kitchen Is A Chefs Delight, Equipped With A Gas Cooktop, Quartz C'Tops, Center Island And St Steel Appliances. The Second Floor Offers Four Well-Sized Bedrooms Attached With Washrooms.The Master Bedroom Is A Luxurious Retreat, Complete With A5-Piece Ensuite And Two Walk-In Closets. A Conveniently Located Laundry Room On This Floor Adds To The Homes Practicality. (((( Hardwood Floor Through Out On Main And Second Floor -Children's Paradise Carpet Free Home )))))) The Property Also Includes A Approx 1000+ Sq. Ft Legal Basement With A Separate Entrance, Providing One(1) Additional Bedrooms, And Its Own Laundry Area, Ideal For Extended Family Or Rental Opportunities. The Home Offers Scenic Views And A Peaceful Setting. Its Conveniently Close To All Amenities, Including Bus Stops, Highways, And The Mount Pleasant Go Station. Nearby Area Schools, A Library,Grocery Stores, Plazas, And A Community Center, Making It A Desirable Location For Easy Living. This House Is An Absolute Showstopper And A Must-See For Those Seeking A Spacious And Luxurious Family Home In A Prime Location. Don't Miss The Chance To Own This Exceptional Property! **EXTRAS** 1 Bedrooms Legal Basement Apartment! Steps To School, Park, Mins Away From Shopping, 5 Mins Drive To Mt.Pleasant Go Station! Convenient Separate Laundry In Basement! Stylish Living Space With Plenty Of Room To Grow!
Inclusions: S/S Fridge, S/S Stove, Dishwasher, Washer And Dryer, All Window Coverings, All Washroom Mirrors,All Light Fixtures, Central Air And Furnace, Fridge And Stove In Basement
