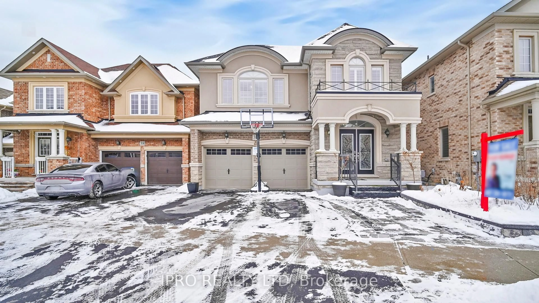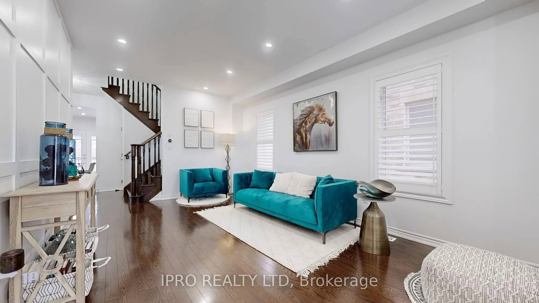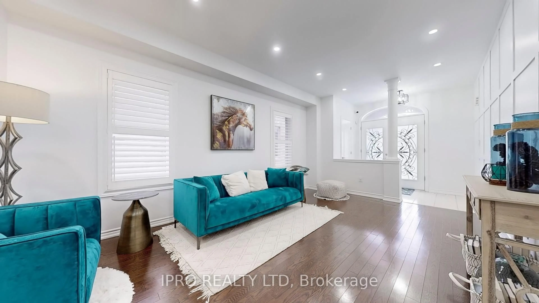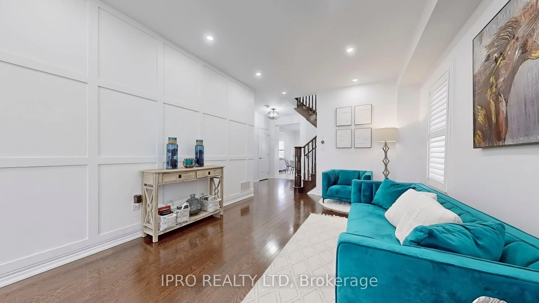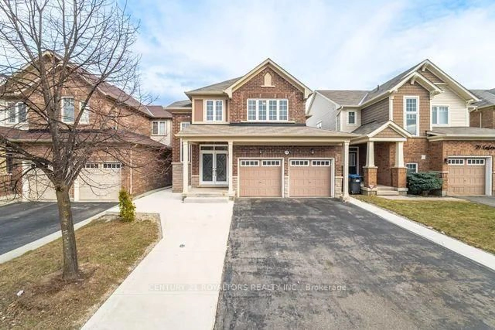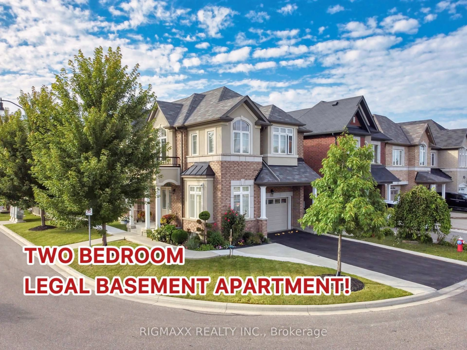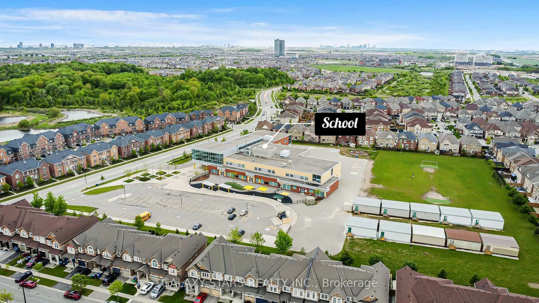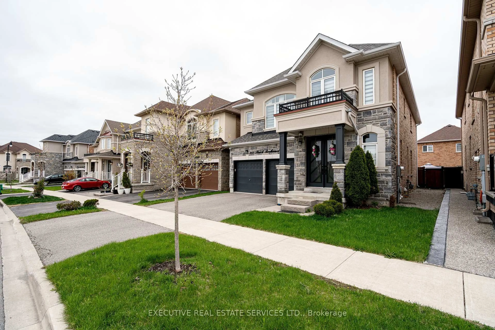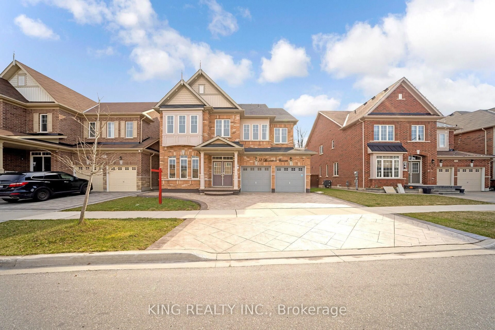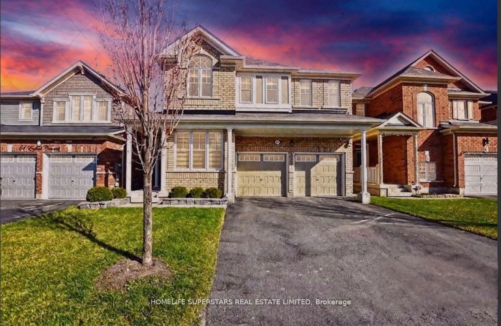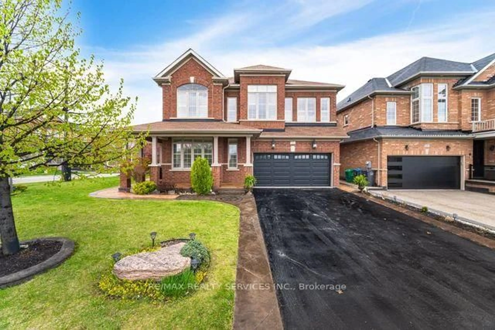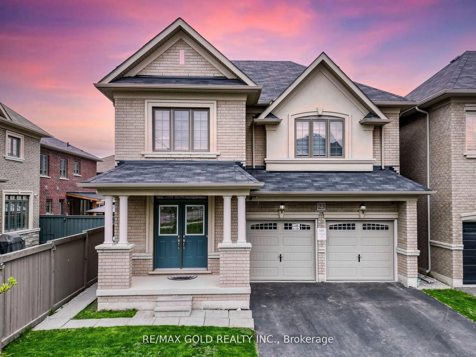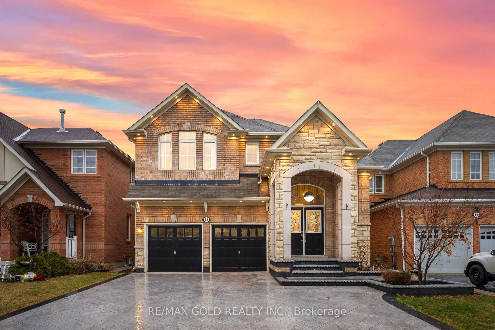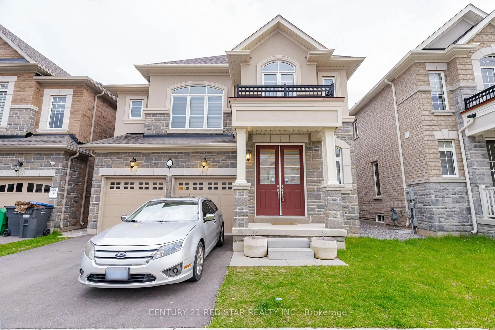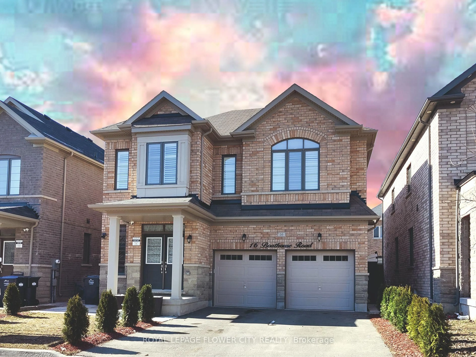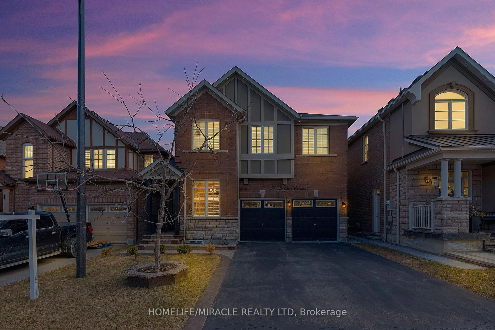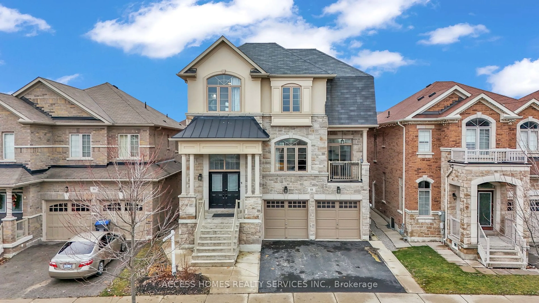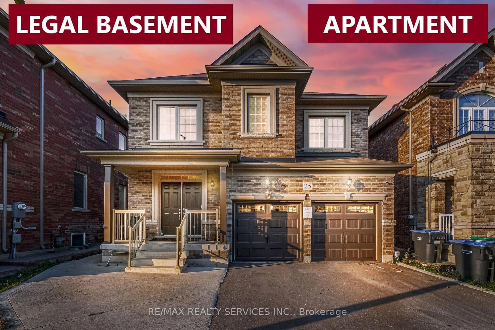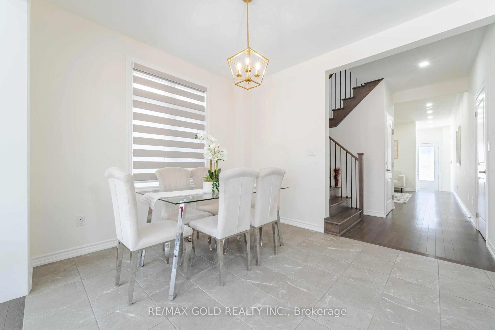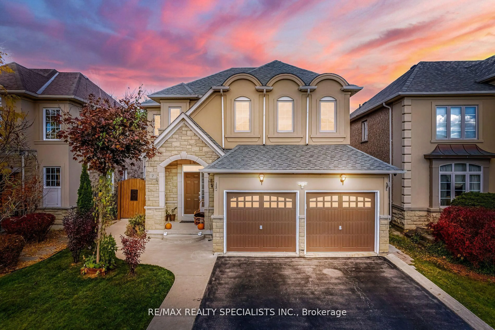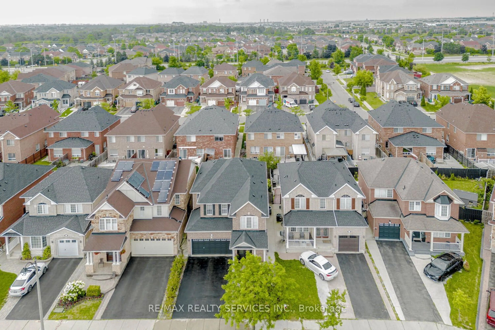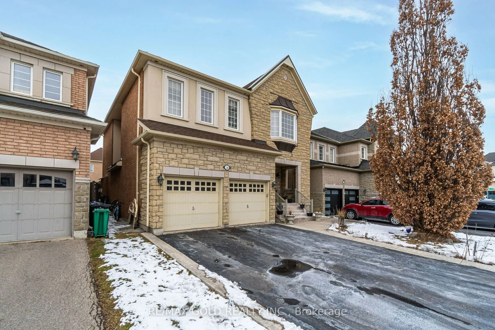36 Yarmouth St, Brampton, Ontario L7A 0C3
Contact us about this property
Highlights
Estimated ValueThis is the price Wahi expects this property to sell for.
The calculation is powered by our Instant Home Value Estimate, which uses current market and property price trends to estimate your home’s value with a 90% accuracy rate.Not available
Price/Sqft$999/sqft
Est. Mortgage$6,008/mo
Tax Amount (2025)$7,637/yr
Days On Market46 days
Total Days On MarketWahi shows you the total number of days a property has been on market, including days it's been off market then re-listed, as long as it's within 30 days of being off market.149 days
Description
Legal Basement apartment. This beautifully upgraded home offers a perfect blend of modern luxury and functionality, ideal for family living. The property features California shutters throughout the main and second floors, brand-new lighting (including pot lights and a stunning staircase chandelier), and freshly painted walls ($8k investment). Custom shelving and cabinetry ($8k) provide ample storage, while custom organizers in the master bedroom, basement closets, and laundry room enhance organization. A central vacuum system, Ubiquiti Wi-Fi system covering the second and main floors, and Nest smart thermostats and doorbell add convenience and modern technology. Security is top-notch with 6 exterior cameras and an interior camera, ensuring peace of mind. The home also boasts a 200 Amp electrical service, an automatic awning for effortless outdoor enjoyment. Outside, you'll find professional landscaping featuring a raised garden bed and fruit trees in the backyard, as well as an interlock driveway ($40k investment). The backyard offers serene ravine and park views, with access to a walking trail. A storage shed ($1.5k) adds extra convenience. The legal basement is a standout feature, fully renovated ($120k investment), and was rented out $2,300 per last year. Additional features include blinds from Blinds to Go ($2k in the basement) and ample storage throughout, making this an exceptional opportunity to own a property with income potential in a prime location with every modern amenity you could wish for. The home is also close to all amenities, including a community center, shopping plazas, highways, and many more conveniences. With every modern amenity you could wish for, this is a home you wont want to miss. **EXTRAS** 2 S/S Fridges, 2 S/S stoves, 2 Dish Washers, Washer and Dryer, Stacked Laundry in the basement. All Electric fixtures and California Shutters on main and second floor. Cabinets for storage in the Garage with Storage Shelves.
Property Details
Interior
Features
Main Floor
Kitchen
2.62 x 4.57Combined W/Br / Ceramic Floor
Family
3.72 x 5.18Gas Fireplace / hardwood floor
Breakfast
2.74 x 4.57Combined W/Kitchen / Ceramic Floor
Living
3.47 x 5.67Combined W/Dining / hardwood floor
Exterior
Features
Parking
Garage spaces 2
Garage type Attached
Other parking spaces 2
Total parking spaces 4
Property History
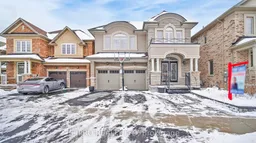 43
43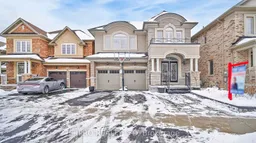
Get up to 1% cashback when you buy your dream home with Wahi Cashback

A new way to buy a home that puts cash back in your pocket.
- Our in-house Realtors do more deals and bring that negotiating power into your corner
- We leverage technology to get you more insights, move faster and simplify the process
- Our digital business model means we pass the savings onto you, with up to 1% cashback on the purchase of your home
