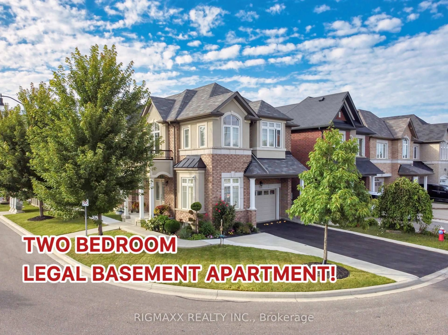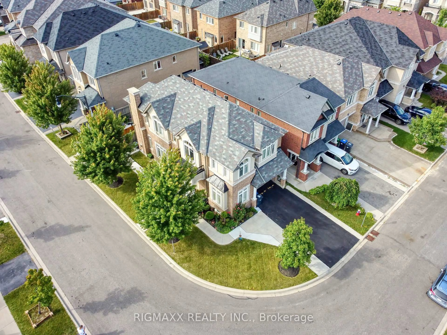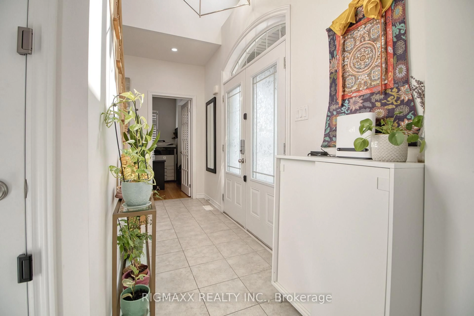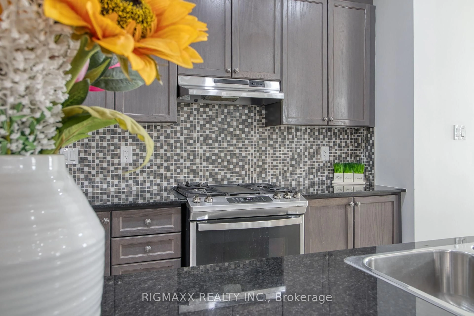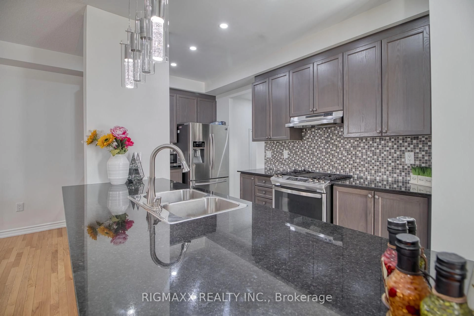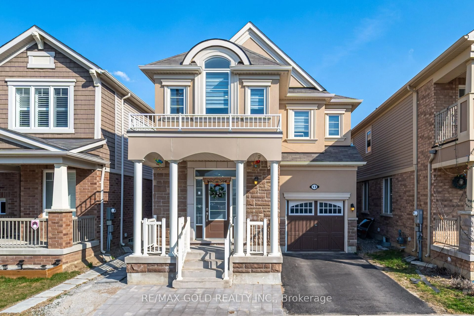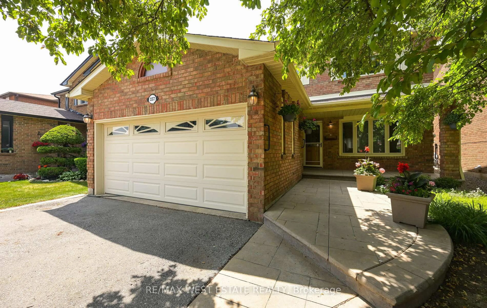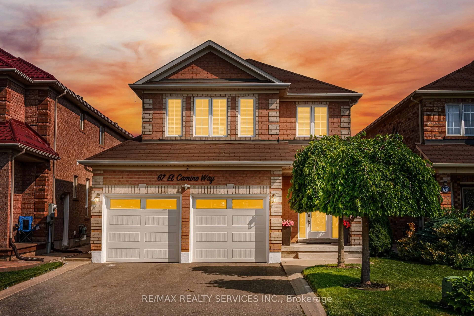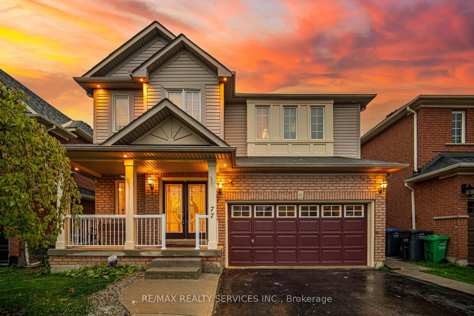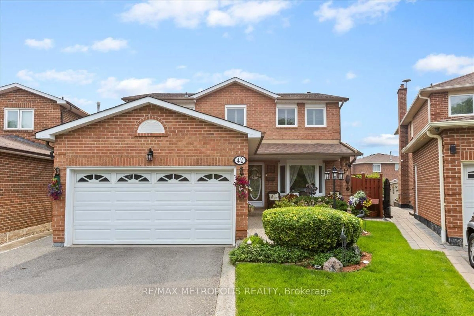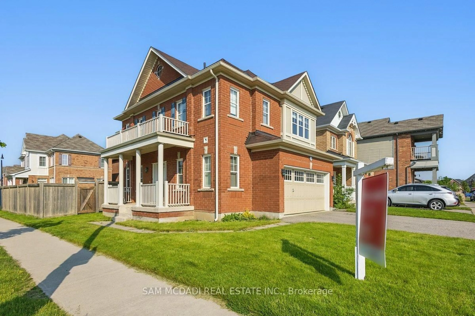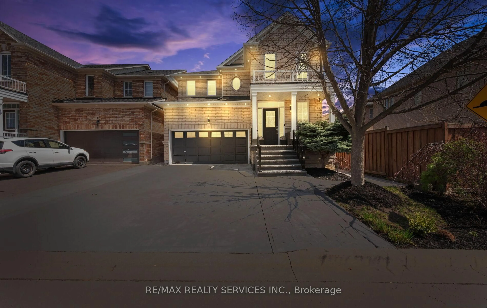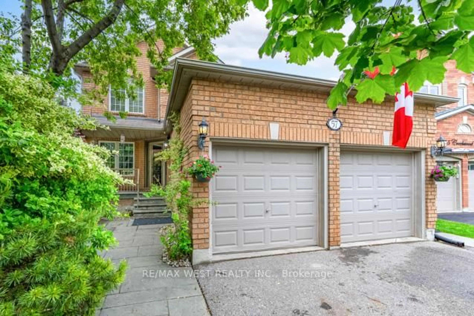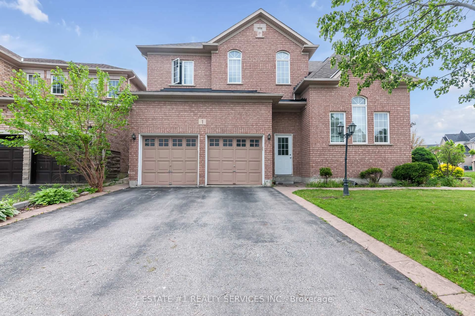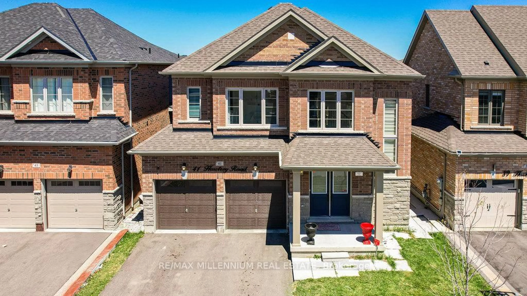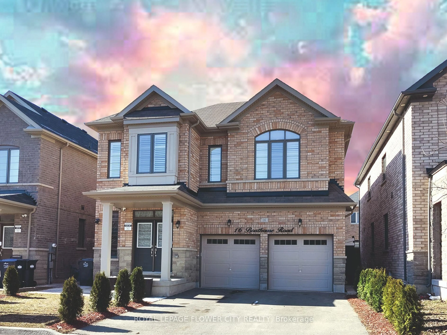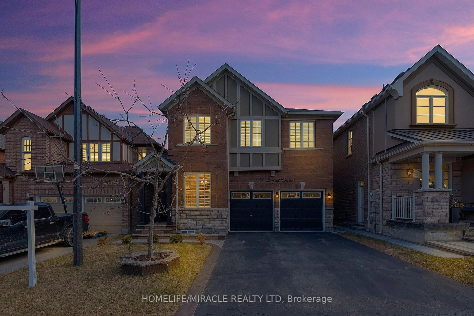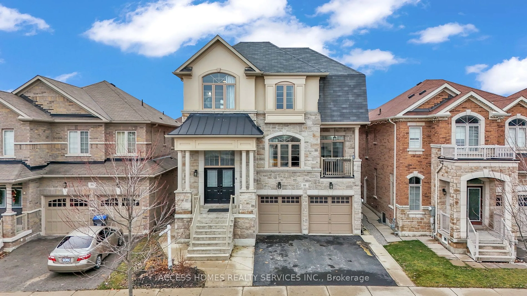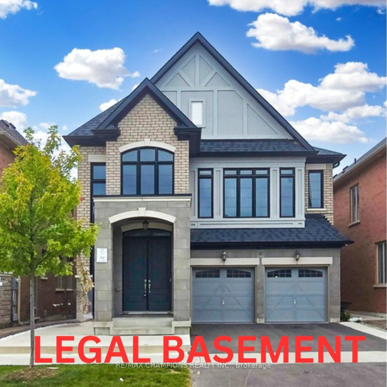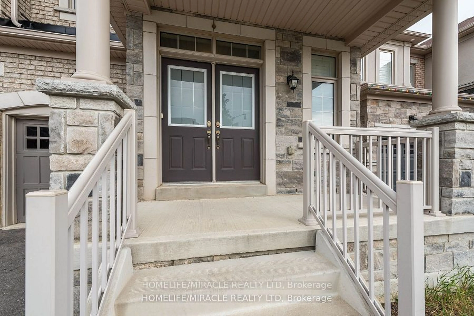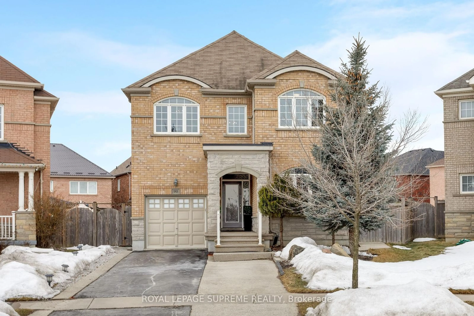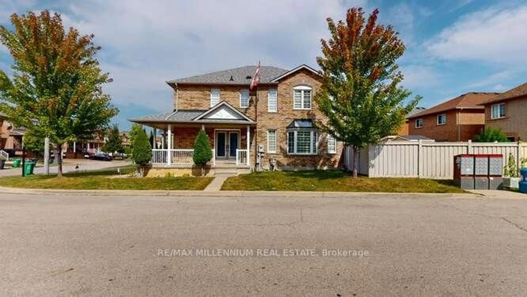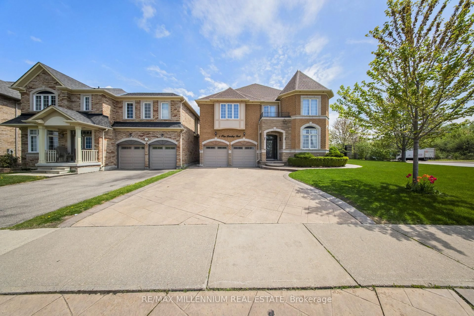53 Lola Cres, Brampton, Ontario L7A 4J8
Contact us about this property
Highlights
Estimated ValueThis is the price Wahi expects this property to sell for.
The calculation is powered by our Instant Home Value Estimate, which uses current market and property price trends to estimate your home’s value with a 90% accuracy rate.Not available
Price/Sqft$584/sqft
Est. Mortgage$5,579/mo
Tax Amount (2024)$6,829/yr
Days On Market59 days
Description
Absolutely Gorgeous Sun filled Corner Detached 4+2 Bedroom Home On Internal Street With No Side Walk In Mount Pleasant North a very sought-after neighborhood !! Legal Basement Apartment 2+Den (can be used as 3rd Bedroom) with Separate Entrance, separate laundry, open concept kitchen with granite counter Top is absolute rental income generator. Open concept modern layout, boasting 9Ft High Ceilings On Main With Hardwood Floor, Hardwood Stairs, cozy Gas Fireplace, Granite Countertop In Kitchen, backsplash, S/S Appliances, lots of pot lights, modern lightings, Large windows with California Shutters. Stunning Stucco/Brick Elevation With 1.5 Car Garage, 4 Good Size Bedrooms, 4 Car Driveway, Fully Fenced Backyard. The Master Bedroom is a Private Retreat with a large Walk-in Closet with Organizers and 5Piece Ensuite. All specious bedrooms on the upper floor and second floor laundry adds extra convenience. All California Shutters on the main level and Zebra blinds on the second floor provide style and functionality. A cozy Patio with Gazebo is perfect for relaxing in the backyard and a Shed for storage. Water Sprinkler with remote control is additional peace of mind for watering the lawn. Easy access to public transport, 5minutes drive to Mt. Pleasant Go Station, close to HWYS, Schools, Shopping centers and all amenities. This is a perfect dream home with all required facilities and absolutely adds you extra peace of mind with the rental income. Must See Home !!
Property Details
Interior
Features
Main Floor
Family
3.66 x 4.57California Shutters / Fireplace / hardwood floor
Dining
3.05 x 4.09Combined W/Family / W/O To Patio / hardwood floor
Kitchen
4.88 x 2.75B/I Dishwasher / Quartz Counter / Stainless Steel Appl
Living
2.75 x 3.05hardwood floor / Large Window
Exterior
Features
Parking
Garage spaces 1
Garage type Attached
Other parking spaces 4
Total parking spaces 5
Property History
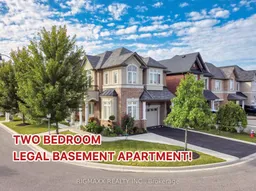 40
40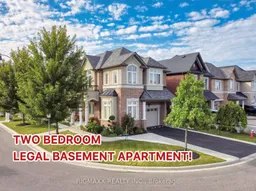
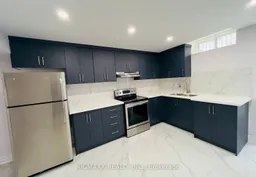
Get up to 1% cashback when you buy your dream home with Wahi Cashback

A new way to buy a home that puts cash back in your pocket.
- Our in-house Realtors do more deals and bring that negotiating power into your corner
- We leverage technology to get you more insights, move faster and simplify the process
- Our digital business model means we pass the savings onto you, with up to 1% cashback on the purchase of your home
