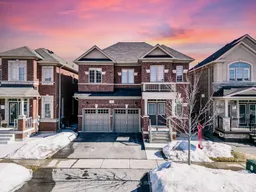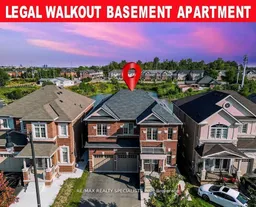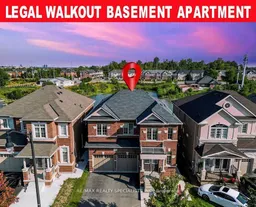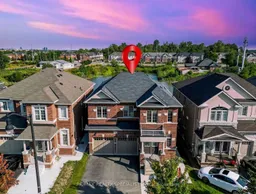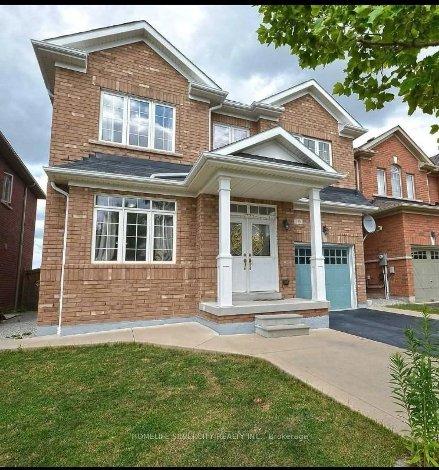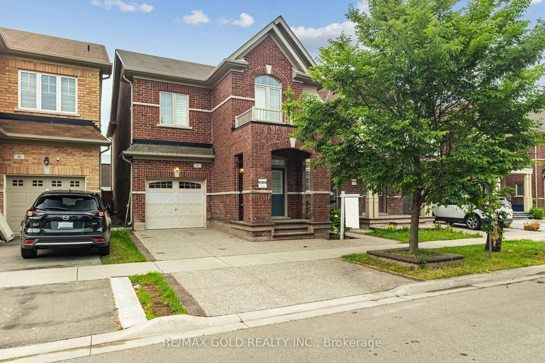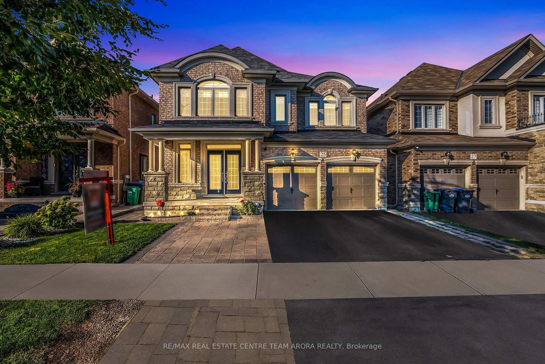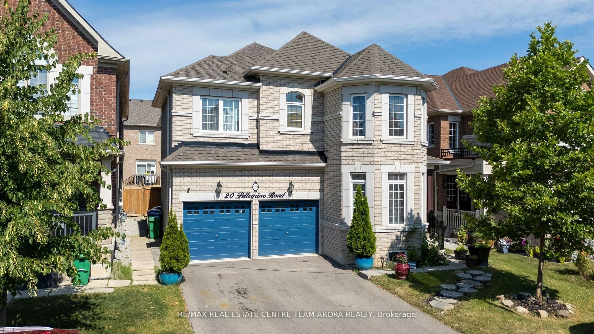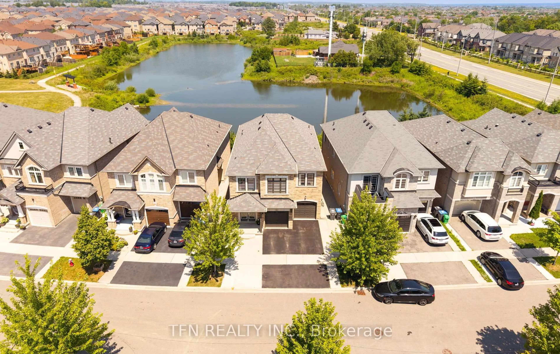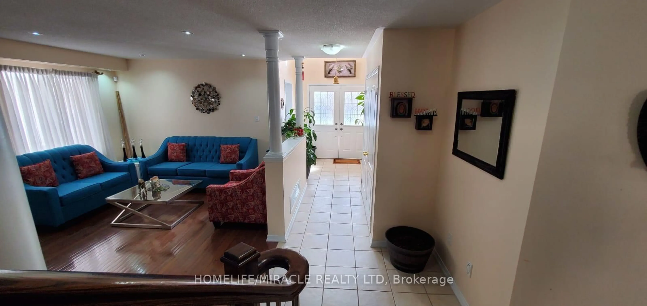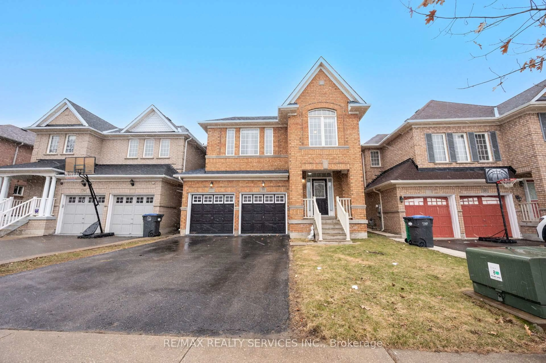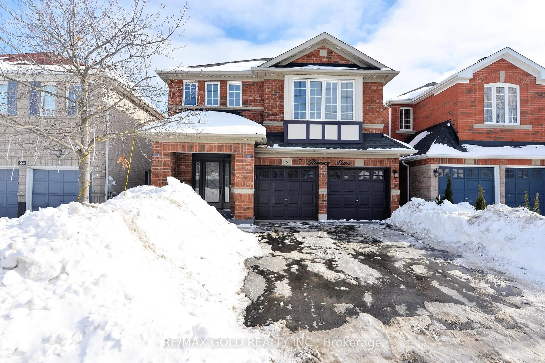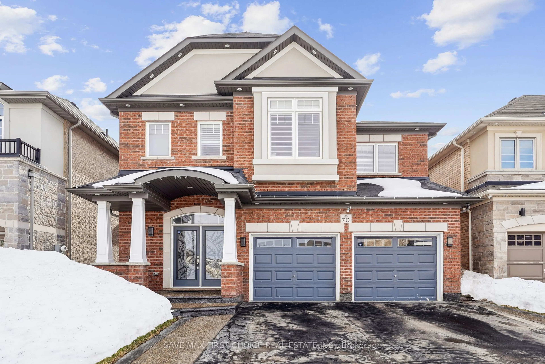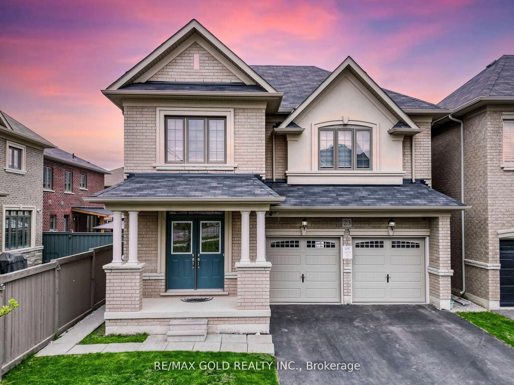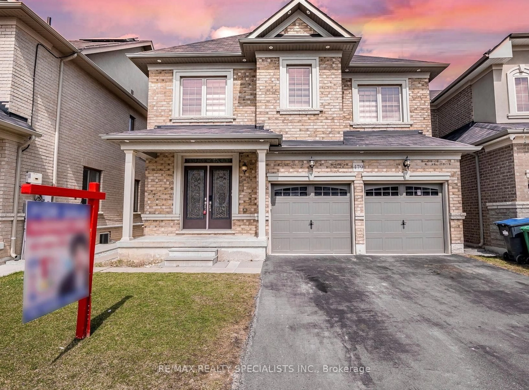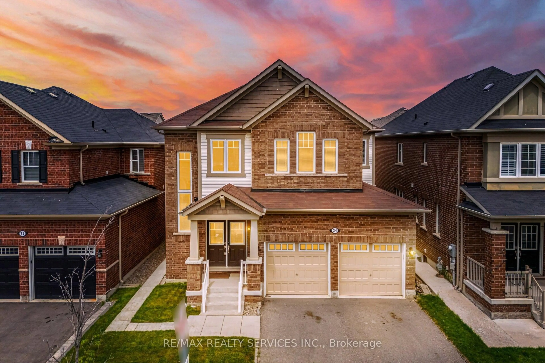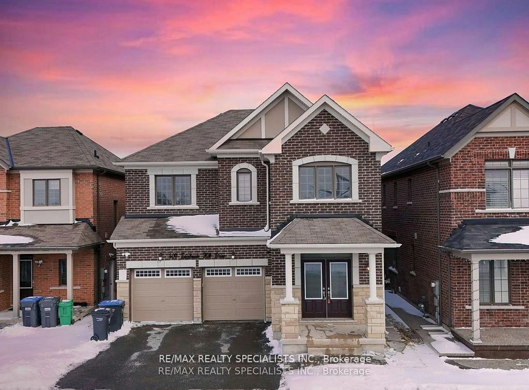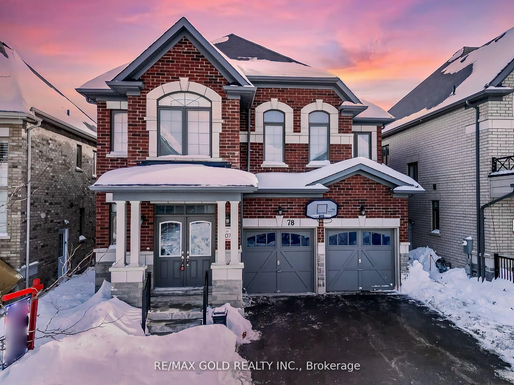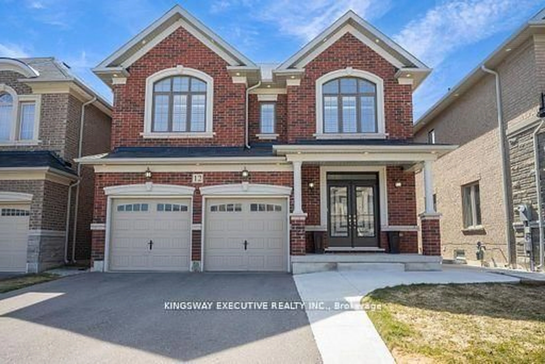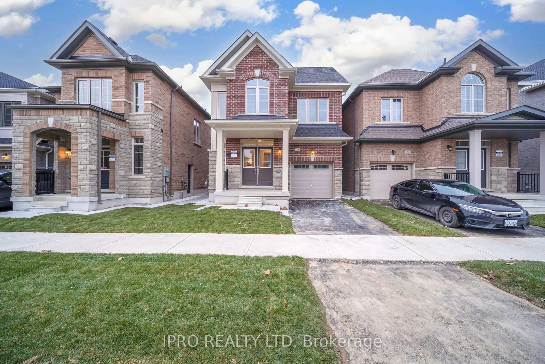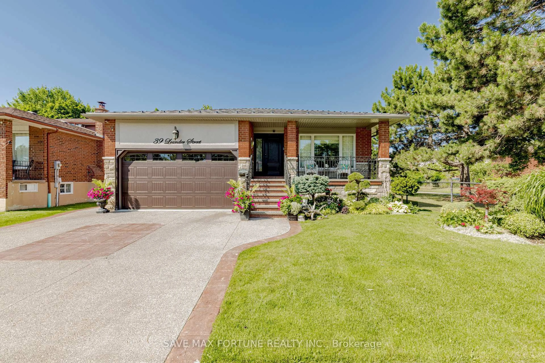Wow This Is An Absolute Showstopper And A Must-See Home That Offers Everything You've Been Looking For! A Beautiful 4 Bedrooms With 4 Full Washrooms On 2nd Floor, Fully Detached Home With A ((( Legal 1-Bedroom Basement Apartment))) On A (((( Premium Ravine Lot With A Walk-Out Basement)))), Providing Both Luxury And Income Potential From Day One! Located On A Peaceful Crescent, ((( North-Facing Home))) Features 9' High Ceilings On Both The Main And Second Floors, Creating A Spacious And Airy Environment Throughout. The Main Floor Offers A Perfect Balance Of Functionality And Elegance, With Separate Living And Family Rooms, Gleaming Hardwood Floors, And Stunning Pot Lights .The Designer Kitchen, Boasting Granite Countertops, Backsplash, And Stainless Steel Appliances Ideal For Entertaining Or Family Meals. The Upper Level Featuring Four Generously Sized Bedrooms, Each With Access To Its Own Full Washroom Perfect For A Growing Family Or Guests.The Luxurious Master Suite Includes Two Large Walk-In Closets And A Spa-Like 5-Piece Ensuite, Offering A Private Retreat Within The Home.The Additional Bedrooms Are Spacious, Each Linked To A Full Washroom For Ultimate Convenience And Comfort. The Fully Finished, Walk-Out Basement Apartment Is Currently Rented, Providing A Fantastic Opportunity For Immediate Rental Income!. The Ravine Lot Ensures Privacy And Serene Views, Making The Backyard An Oasis For Relaxation Or Outdoor Gatherings. Backing Onto A Peaceful Pond, This Home Offers A Rare Combination Of Tranquility And Convenience, With Nature At Your Doorstep And Full Privacy For You And Your Family. Whether You're An Investor Looking For Rental Income Or A Family Seeking A Spacious This Property Offers It All. With Every Detail Thoughtfully Designed, This Home Is Priced To Sell And Ready For You To Make It Your Own. Don't Miss The Chance To Own This Spectacular Property In One Of The Most Sought-After Neighborhoods Schedule Your Viewing Today!
Inclusions: St. Steel Fridge, St. Steel Stove, Dishwasher, Washer And Dryer, All Window Coverings, All Washroom Mirrors, All Light Fixtures, (Fridge,Stove,Washer And Dryer In Basement), Furnace, Central Air
