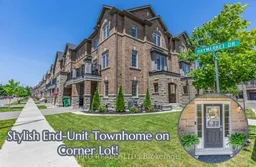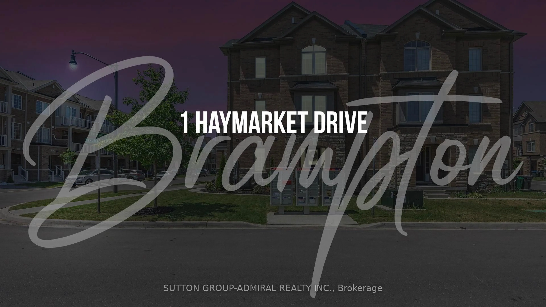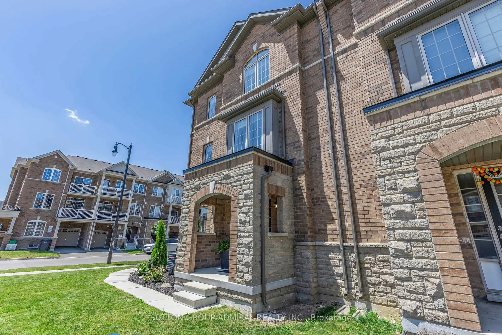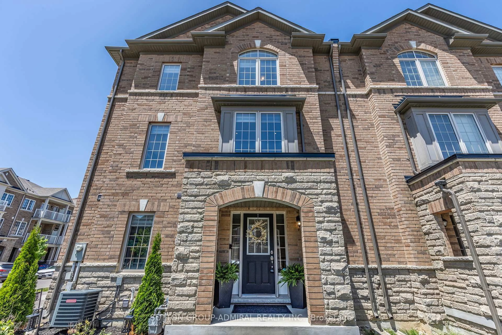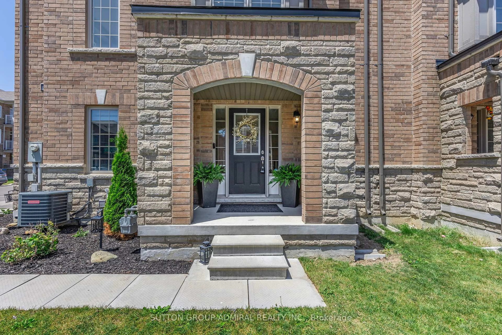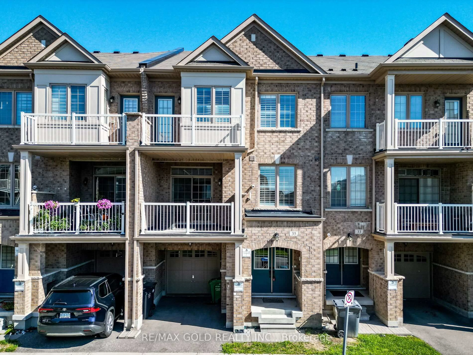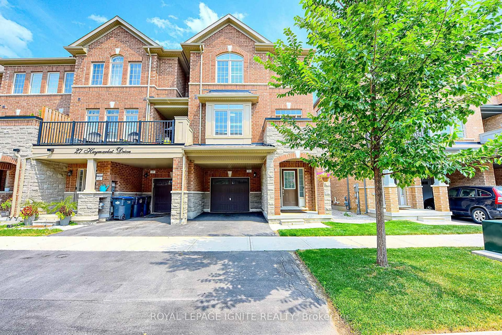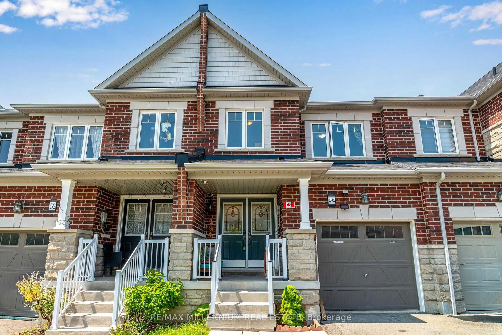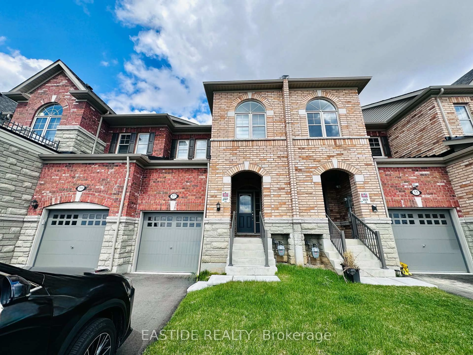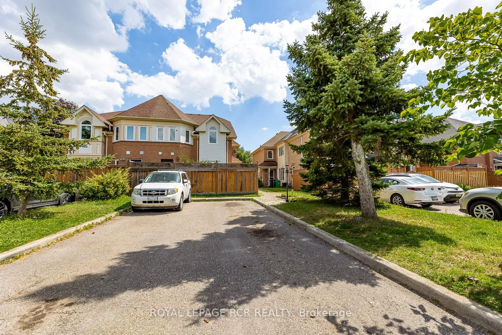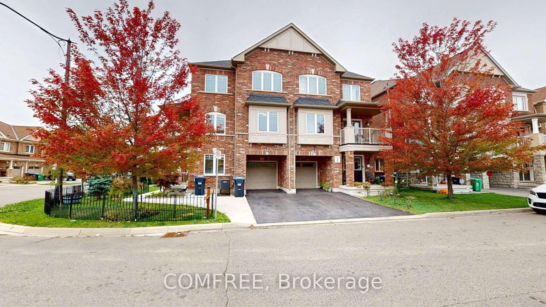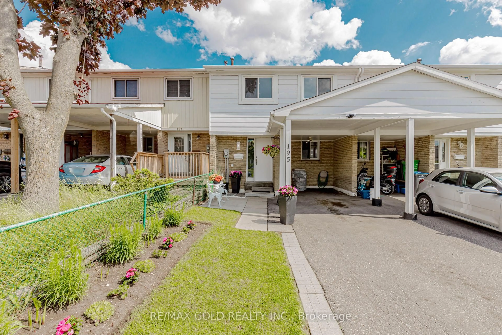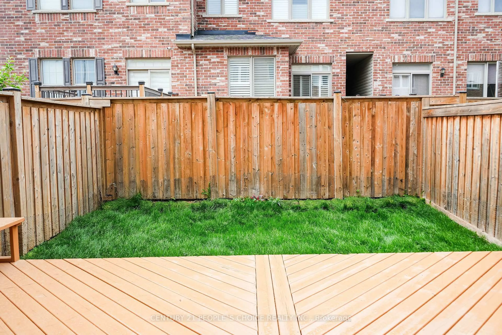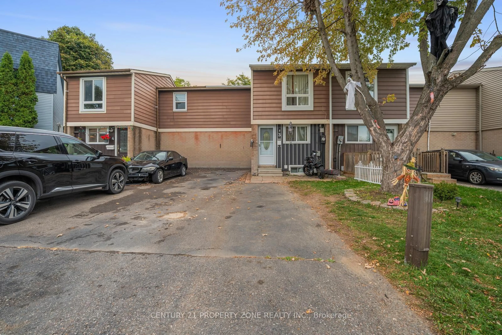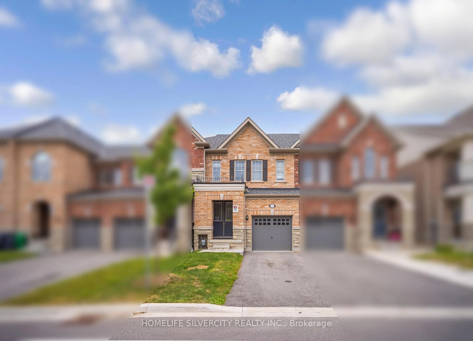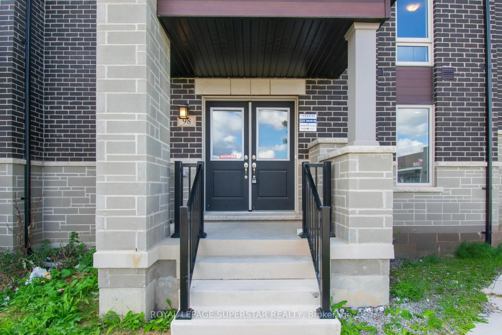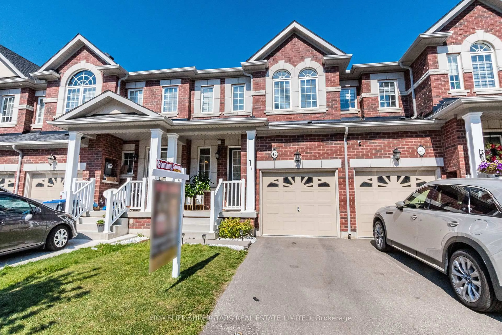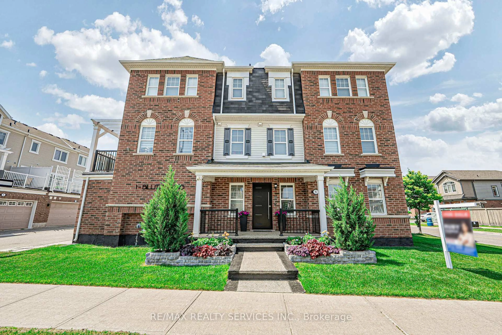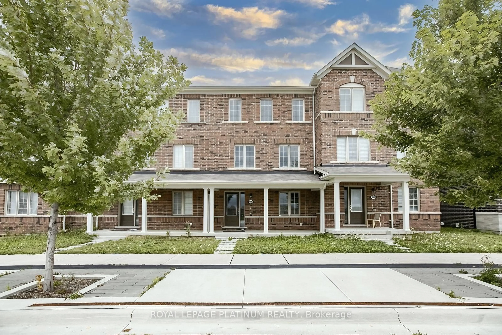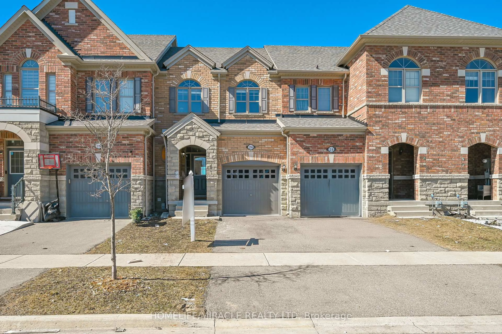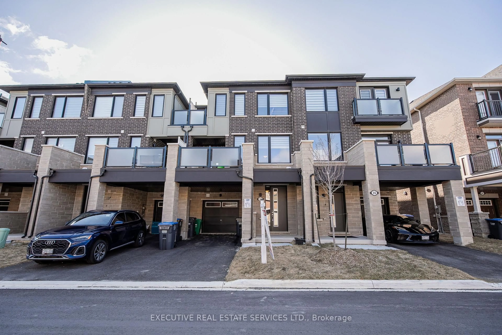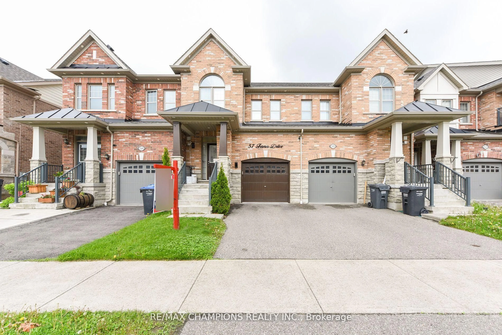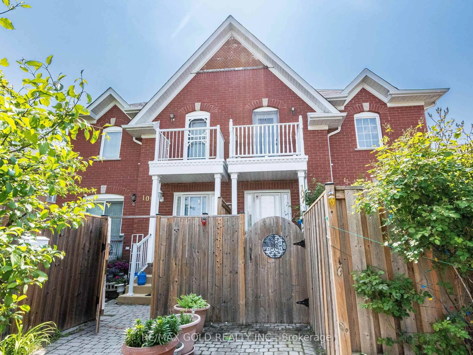1 Haymarket Dr, Brampton, Ontario L7A 5C4
Contact us about this property
Highlights
Estimated valueThis is the price Wahi expects this property to sell for.
The calculation is powered by our Instant Home Value Estimate, which uses current market and property price trends to estimate your home’s value with a 90% accuracy rate.Not available
Price/Sqft$460/sqft
Monthly cost
Open Calculator

Curious about what homes are selling for in this area?
Get a report on comparable homes with helpful insights and trends.
+22
Properties sold*
$843K
Median sold price*
*Based on last 30 days
Description
Welcome To This Beautifully Maintained 3-Bedroom End-Unit Townhome In The Heart Of Northwest Brampton! Sitting On A Premium And Professionally Landscaped Corner Lot, This Home Offers Extra Privacy, Abundant Natural Light, And Excellent Curb Appeal All Without The Maintenance Of A Backyard. Thoughtfully Upgraded With Modern Finishes And A Versatile Layout, This Home Is Perfect For Families, Professionals, Or Investors Alike. Step Inside To Discover 9 Ft Smooth Ceilings, Main Floor Pot Lights On A Lutron Smart Home Lighting System, And Upgraded Flooring Throughout, Including The Upstairs Hallway. The Main Level Features A Bright, Open-Concept Living And Dining Area Ideal For Entertaining. The Stylish Kitchen Is Equipped With Granite Countertops, An Under-Mount Stainless Steel Double Sink, A Subway Tile Backsplash, Upper Cabinets Enhanced With Under-Cabinet Trim For A Clean Custom Finish, And A Walk-Out To The Balcony From The Combined Breakfast Area; Your Perfect Spot For Morning Coffee Or Outdoor Dining. Stainless Steel Appliances Are Included, Along With A Sleek Over-The-Range Microwave For Added Functionality. Upstairs You'll Find Three Generous Bedrooms, With Cozy Broadloom Only In The Bedrooms For Added Comfort. The Lower Level Offers A Bonus Room That Easily Functions As A Home Office, Gym, Playroom, Or Guest Space; Whatever Suits Your Lifestyle With Direct Garage Access. Located In A Family-Friendly Neighborhood Close To Top-Rated Schools, Walking Distance To Parks, Trails, Grocery Stores, And Restaurants, With Mount Pleasant GO Station, Public Transit, And Major Highways Nearby Offering A Convenient Commute In Every Direction. Inclusions: All Wall-Mounted Shelving, Bathroom Mirrors, Electric Fireplace, TV Wall Mount, Zebra Blinds, Drapery And Drapery Hardware, All Electrical Light Fixtures, Garage Door Opener With 2 Remotes, Central Vacuum System With Accessories. Air Conditioning (2020) Tankless Hot Water Tank (Rental)
Property Details
Interior
Features
Main Floor
Kitchen
3.688 x 2.164hardwood floor / Stainless Steel Appl / Granite Counter
Breakfast
2.468 x 2.438hardwood floor / W/O To Balcony / Combined W/Kitchen
Living
6.979 x 3.352hardwood floor / Electric Fireplace / Combined W/Dining
Dining
6.979 x 3.352hardwood floor / Large Window / Combined W/Living
Exterior
Features
Parking
Garage spaces 1
Garage type Built-In
Other parking spaces 1
Total parking spaces 2
Property History
 49
49