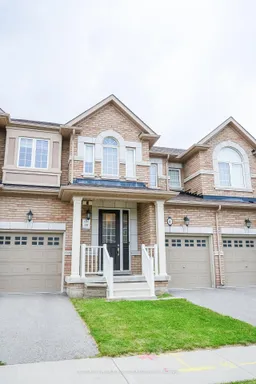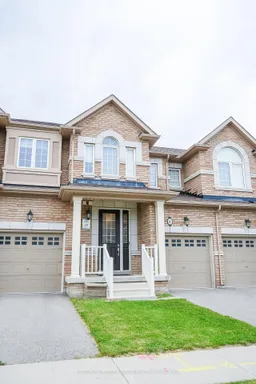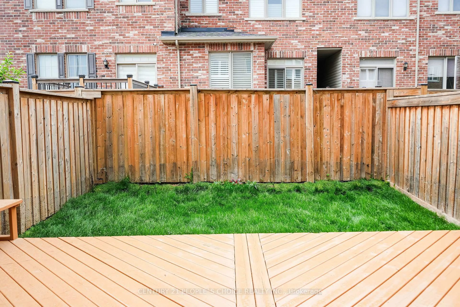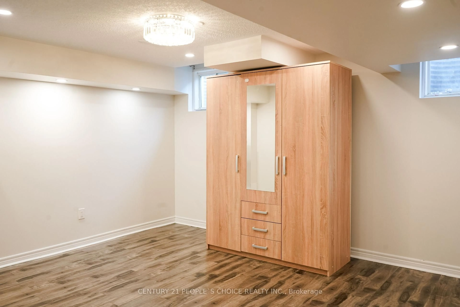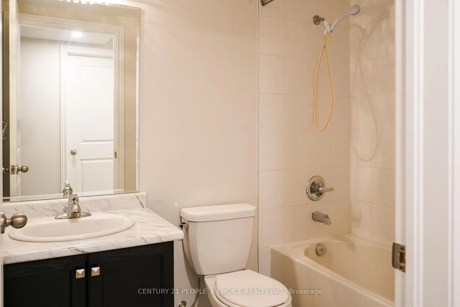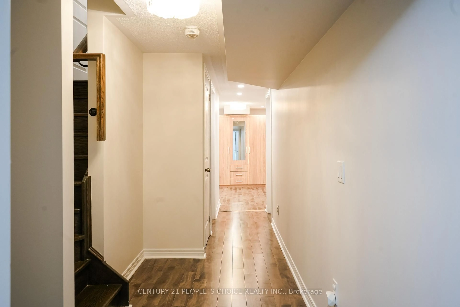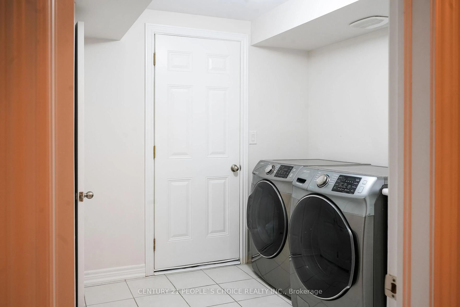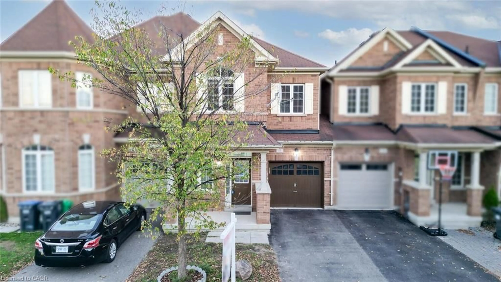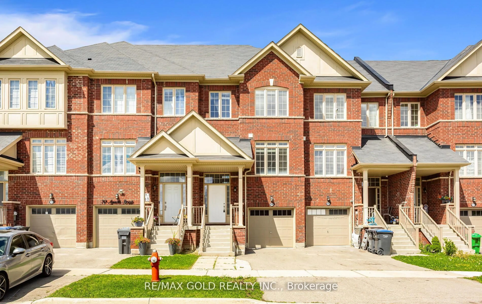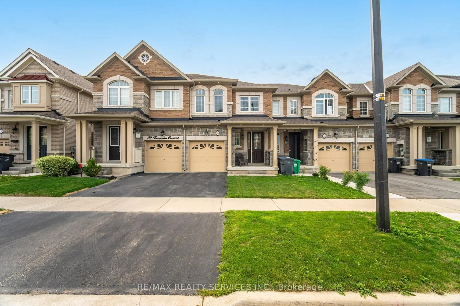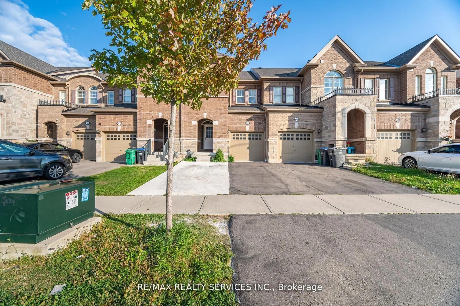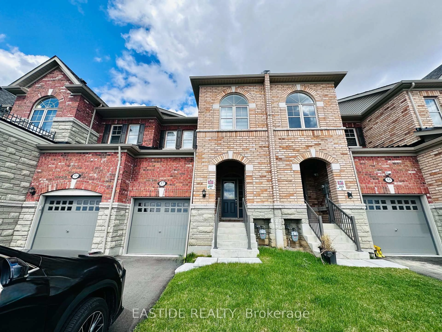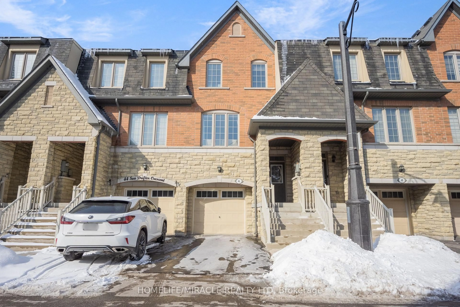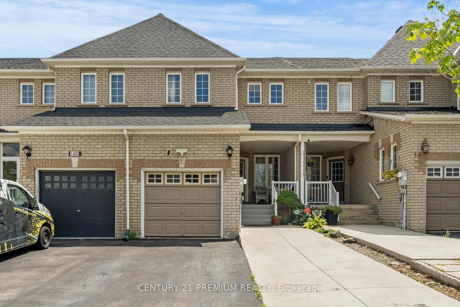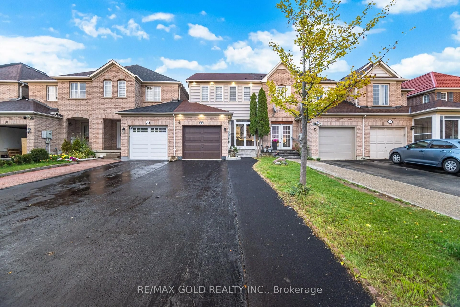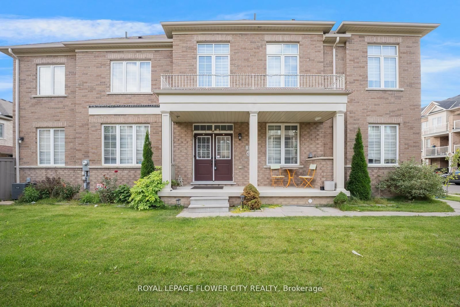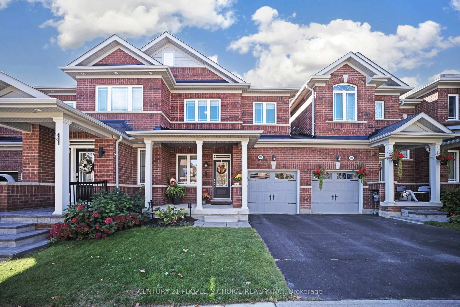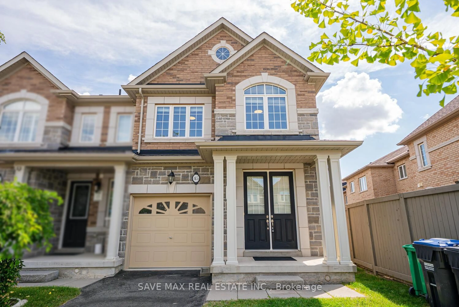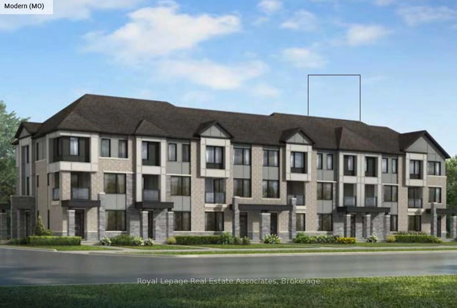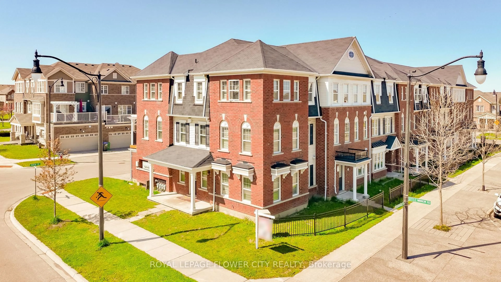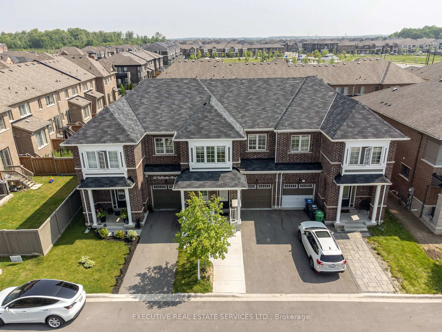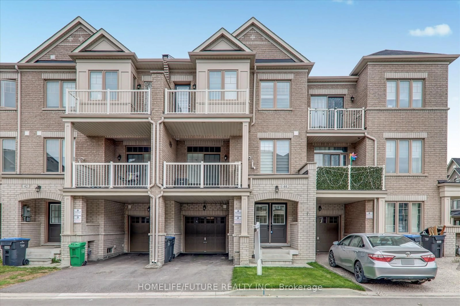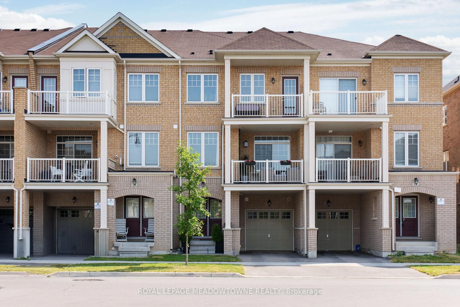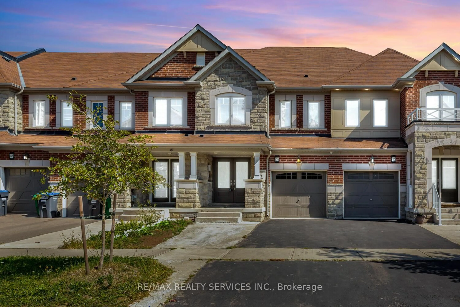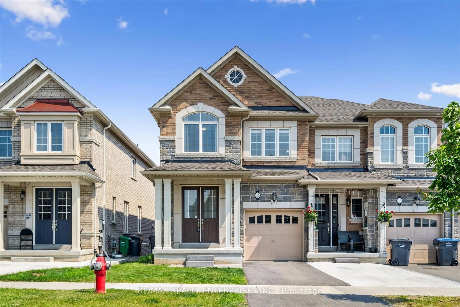4 Kempsford Cres, Brampton, Ontario L7A 4M6
Contact us about this property
Highlights
Estimated valueThis is the price Wahi expects this property to sell for.
The calculation is powered by our Instant Home Value Estimate, which uses current market and property price trends to estimate your home’s value with a 90% accuracy rate.Not available
Price/Sqft$466/sqft
Monthly cost
Open Calculator

Curious about what homes are selling for in this area?
Get a report on comparable homes with helpful insights and trends.
+18
Properties sold*
$858K
Median sold price*
*Based on last 30 days
Description
Beautiful & Upgraded 3+1 Bedrooms Townhouse In Brampton's Northwest Neighbourhood. Freshly Painted ! $$$ Spent On Upgrades! Hand-scraped Hardwood On Main Floor With 24x24 Porcelain Tiles In Kitchen & Dining Area, Hardwood Main Staircase With Iron Pickets. Modern Kitchen With Quartz Countertop & Extended Height Closets & Marble Backsplash. Primary Bedroom With Walk In Closet & 5pc Ensuite. Fully Finished Basement By The Builder Which Can Be Used As Rec Room, Office Or Study & Has A Full 3pc Bath & A Large Coldroom Storage. Backyard Features A Large Deck Which Is Perfect For The Summer Fun & BBQs. Close To School, Bus Stops, Grocery Store, Banks, Park & Mount Pleasant GO. This Townhouse Is Perfect For Both End-Users & Investors!
Property Details
Interior
Features
Main Floor
Family
4.7 x 3.05hardwood floor / Fireplace / W/O To Deck
Dining
2.56 x 4.24Tile Floor / Open Concept
Kitchen
2.13 x 3.05Tile Floor / Open Concept / Quartz Counter
Exterior
Features
Parking
Garage spaces 1
Garage type Built-In
Other parking spaces 1
Total parking spaces 2
Property History
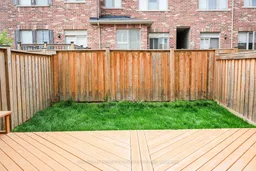 25
25