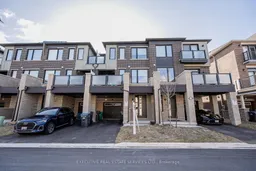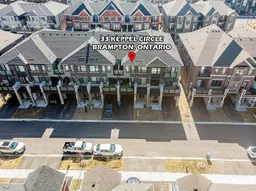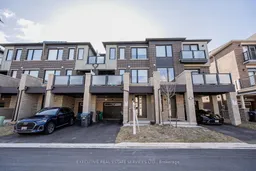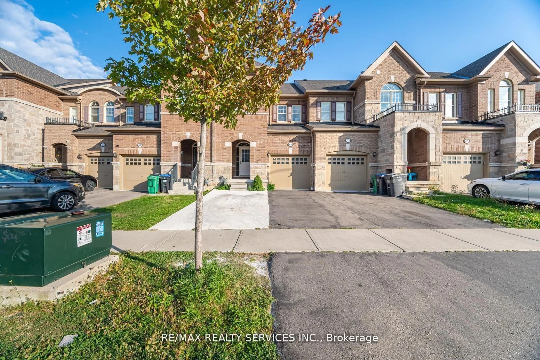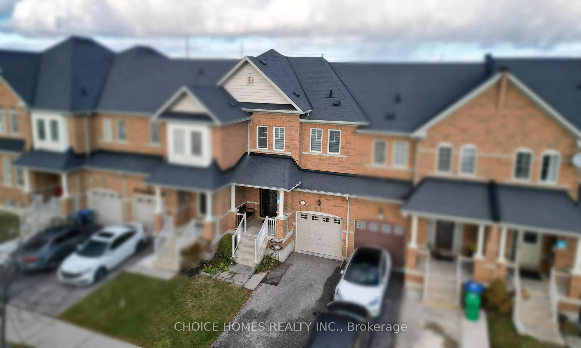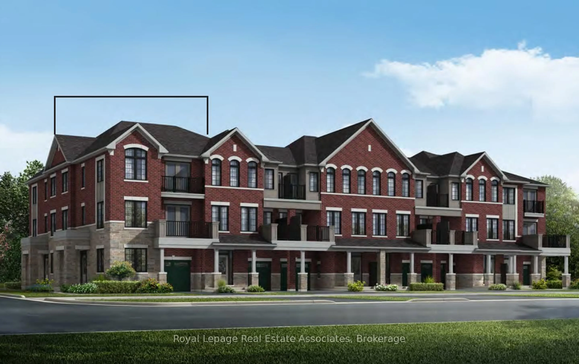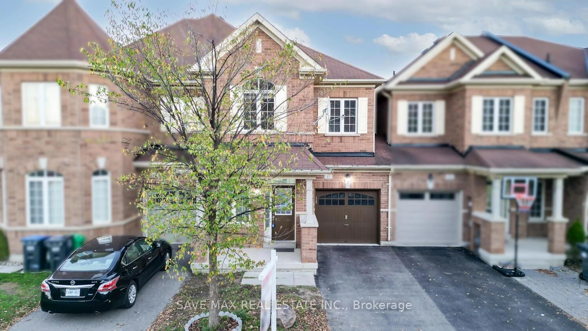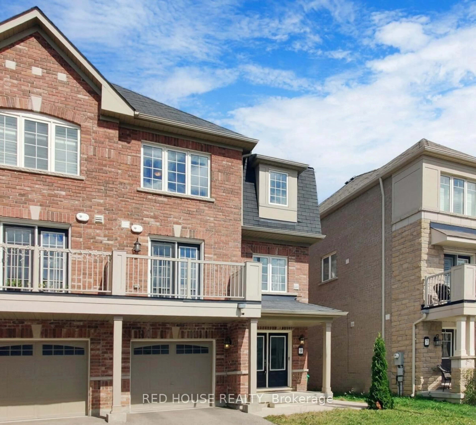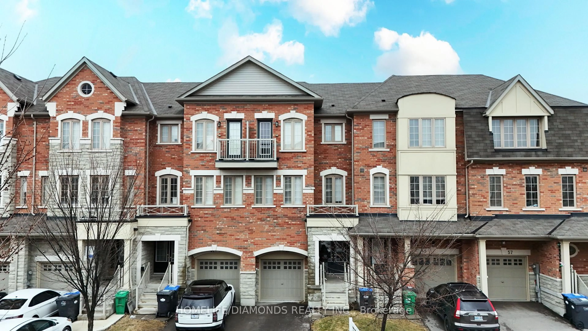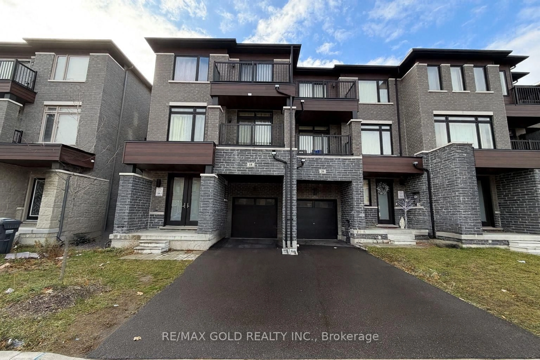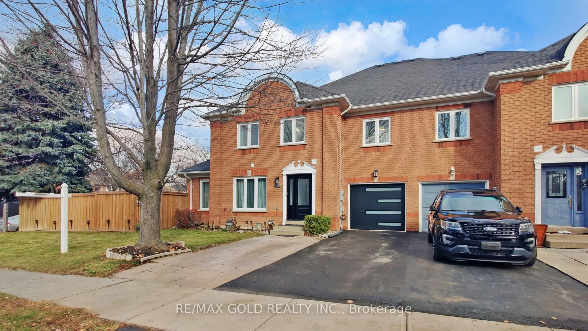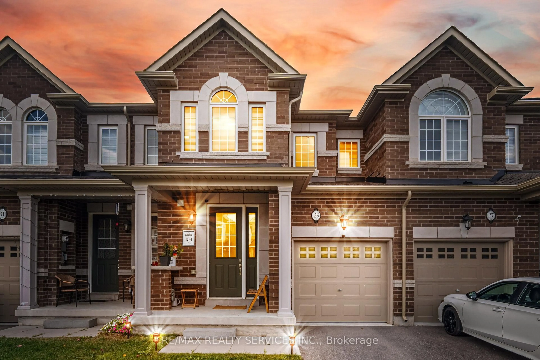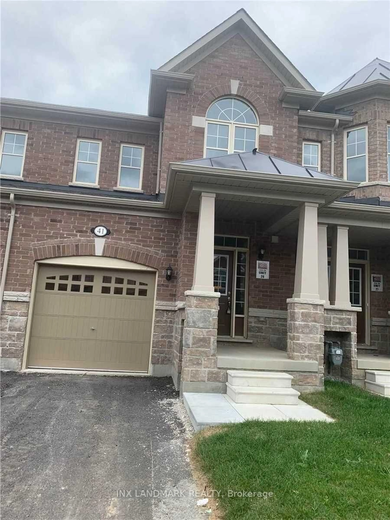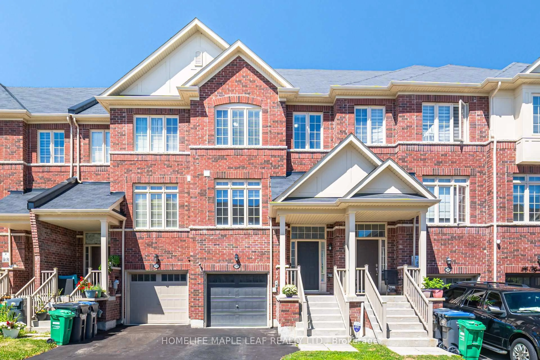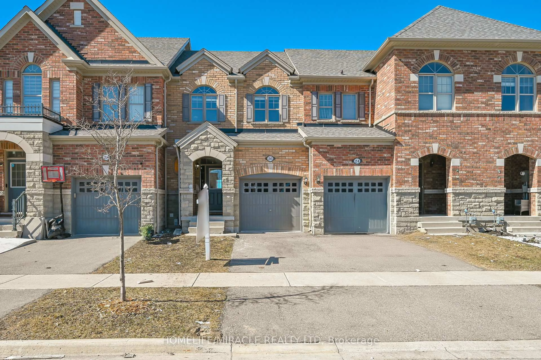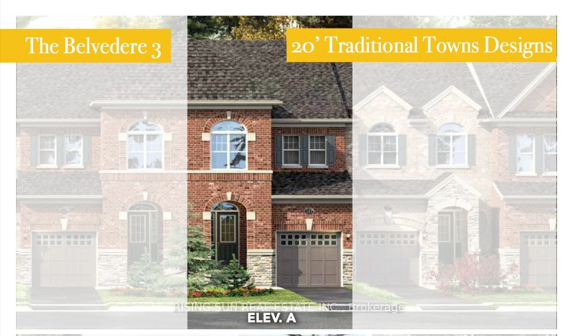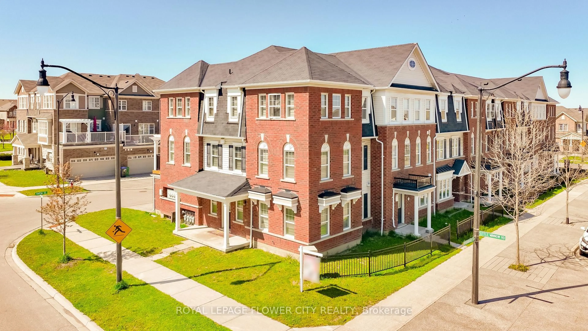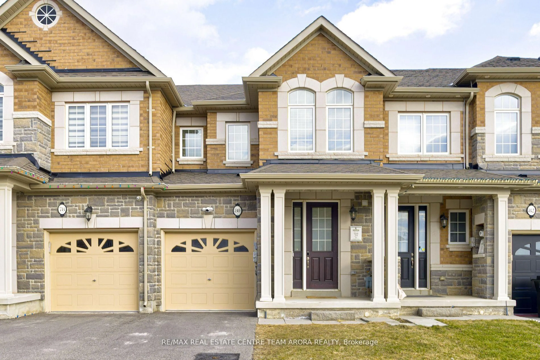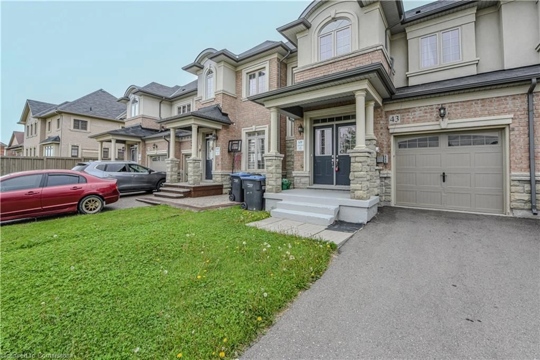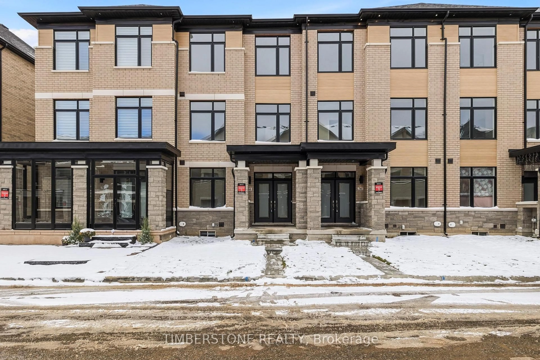Welcome To 33 Keppel Circle! This Abundantly Upgraded Freehold Townhome Has Been Meticulously Maintained By The Owners & Is Waiting For You To Call It Home. Fantastic Opportunity For First Time Home Buyers & Investors. Enter This Home To Be Greeted By Soaring 9 Foot Ceilings On The Main Floor, With Upgraded 8 Foot-Entry Doors. The Glass Front Door Assures Notable Natural Light On This Level. Access To The Fully-Painted Garage Through The Home. Main Level Also Features A Storage Area With Tiled Floor, Tiled Mechanical Room, & Built In Coat-Hanger. Solid Oak Stairs With Wood Pickets Lead To The Second Level. Ascend To The Second Level, Where You Will Be Greeted By A Sun-Filled, Open Concept Layout Featuring Soaring 9 Foot Smooth Ceilings, & Upgraded 8 Foot-Entry Doors. Upgraded Hardwood Flooring On The Second Level. Great Room Is Spacious, Features Large Windows, & A Tray Ceiling. The Upgraded Gourmet Kitchen Is An Absolute Delight - Featuring High Ceilings, Granite Countertops, Upgraded Backsplash, Upgraded Cabinets, Hardwood Flooring & A Breakfast Bar. Eat In Area In The Kitchen With Chandelier. Walk Out To The Oversized Balcony Which Is Perfect For BBQs, Entertaining & Pets. Conveniently Located Powder Room On This Level Is Hassle Free. Tiled Laundry Room On Main Floor With Tub, & Stacked Samsung Washer & Dryer Featuring Smart Features & Smart Phone Operation. Upper Level Also Features Upgraded Flooring, This Home Has A Completely Carpet-Free Interior. Master Bedroom Equipped With Double Closet, 3 Piece Ensuite, & Private Balcony. Upgraded Washrooms Throughout The Home. Secondary & Third Bedroom Are Generously Sized, Featuring Large Windows & Upgraded Closet Doors With Mirrors. Two Full Washrooms On The Upper Level. True Pride Of Ownership. Location Location Location! Situated In The Heart Of Northwest Brampton. Minutes From Mount Pleasant Go Station, Schools, Parks, Shopping, Trails, & All Other Amenities.
