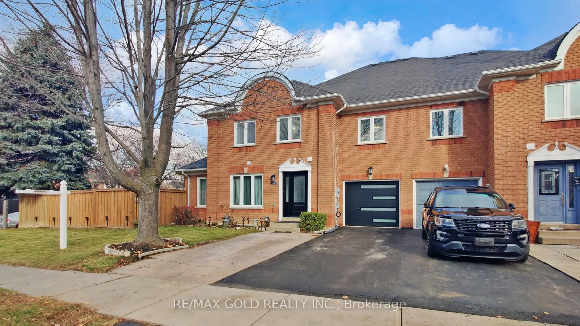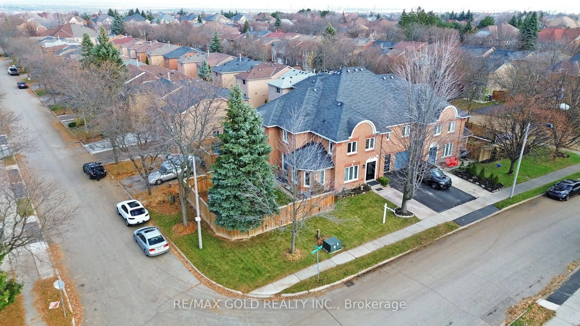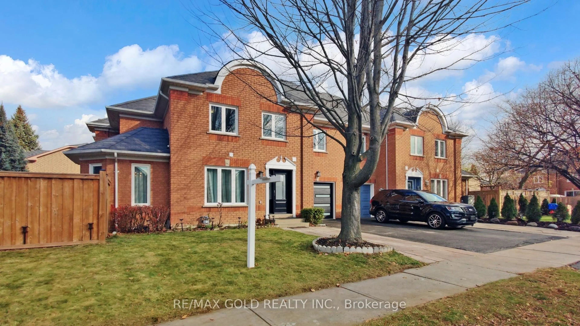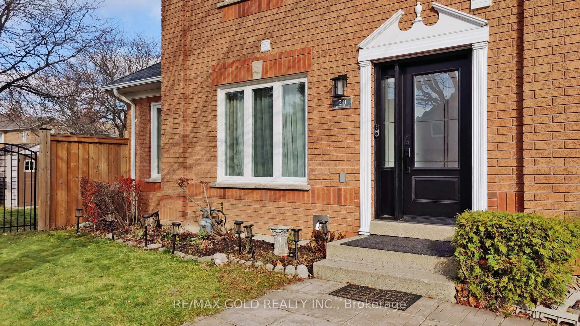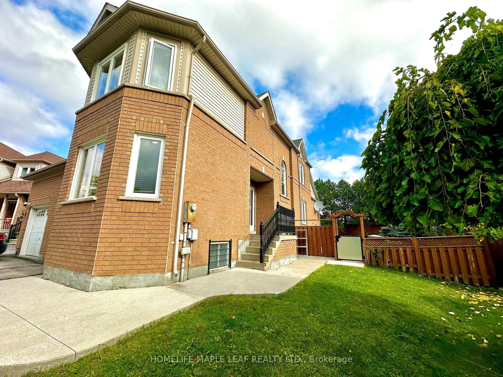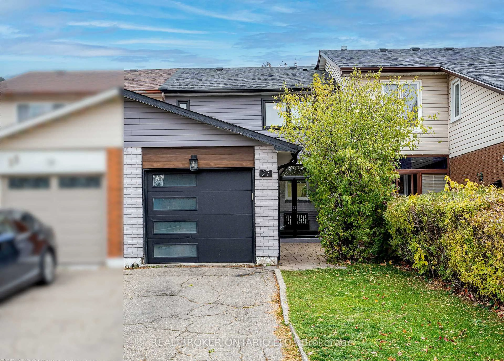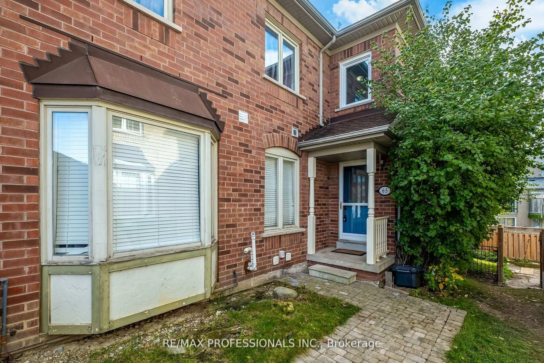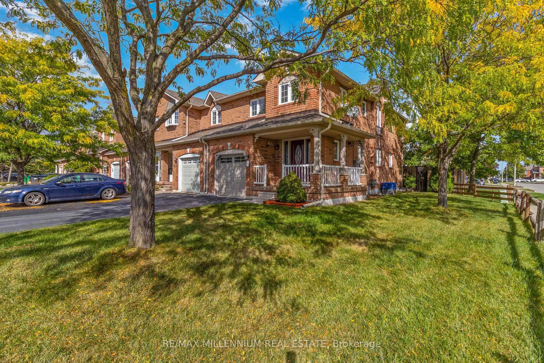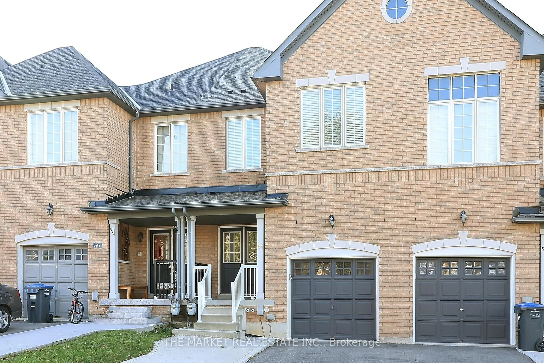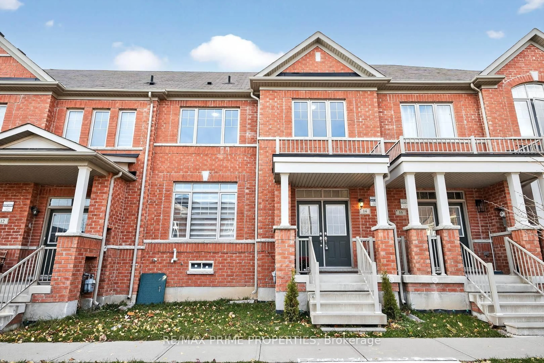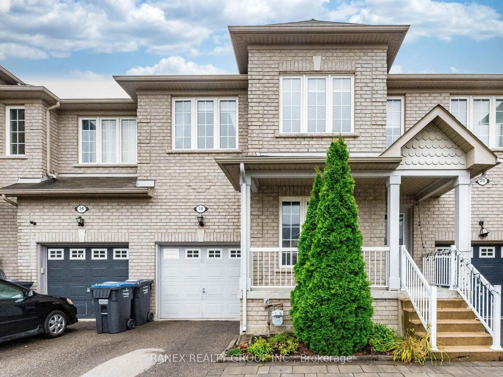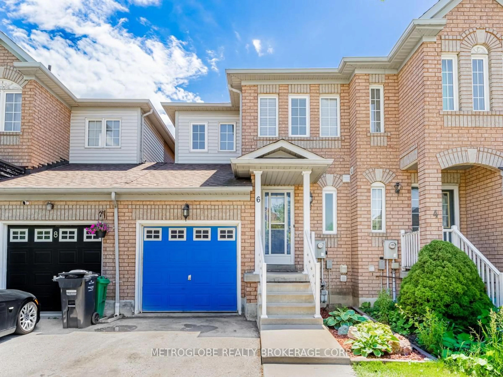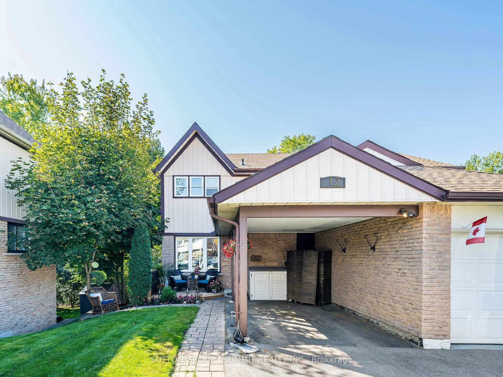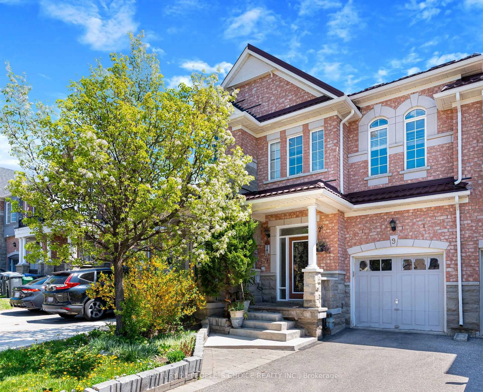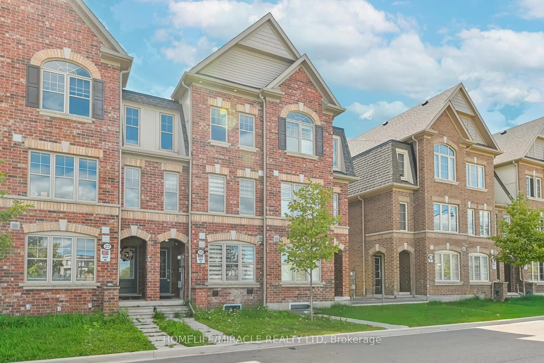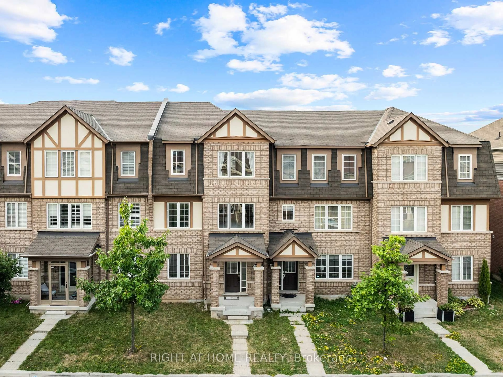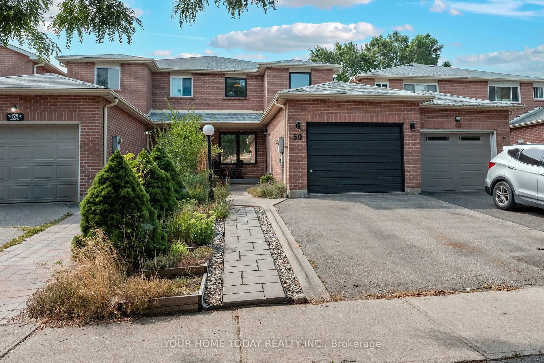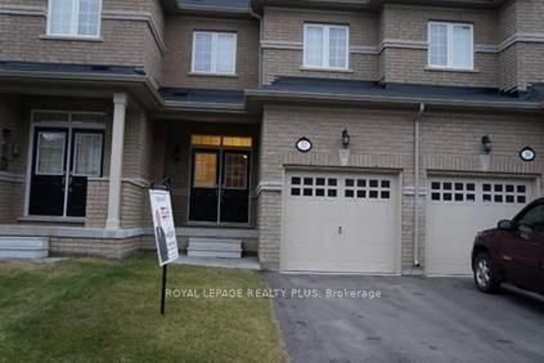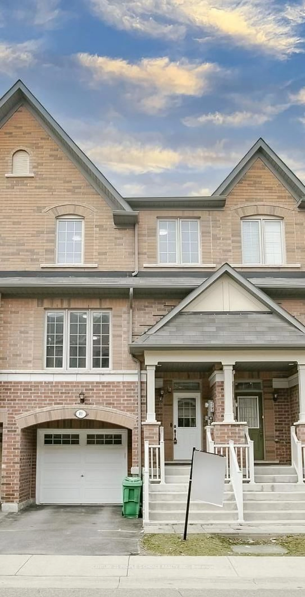20 Clover Bloom Rd, Brampton, Ontario L6R 1R8
Contact us about this property
Highlights
Estimated valueThis is the price Wahi expects this property to sell for.
The calculation is powered by our Instant Home Value Estimate, which uses current market and property price trends to estimate your home’s value with a 90% accuracy rate.Not available
Price/Sqft$466/sqft
Monthly cost
Open Calculator

Curious about what homes are selling for in this area?
Get a report on comparable homes with helpful insights and trends.
+12
Properties sold*
$873K
Median sold price*
*Based on last 30 days
Description
Discover this exceptionally spacious Freehold Quad-Townhouse-a rare find that lives and feels like a semi, offering over 2,200 sq. ft. of beautifully designed living space in the highly desirable Sandringham-Wellington community. Perfectly located within walking distance to Brampton Civic Hospital and the serene Professor's Lake, this home delivers comfort, convenience, and outstanding value. Step inside to a bright, move-in-ready residence featuring sun-filled, generous rooms and an inviting open concept living and dining area complete with gleaming hardwood floors. The upgraded modern kitchen shines with quartz countertops, pot lights, and brand-new stainless-steel appliances including a gas range, dishwasher, and fridge. Upstairs, you'll find three spacious bedrooms, including two with walk in closets and abundant natural light, complemented by a stylishly updated 3-piece bathroom. Enjoy one of the largest lots in the neighborhood, enhanced with a brand-new fence, offering excellent privacy and ample space for gardening, children's play, and outdoor entertaining. The open-concept finished basement provides exceptional versatility, perfect as a recreation room, family space, or guest suite-with a 3-piece bathroom, laundry area, and plenty of storage with potential for a future side entrance. The garage features a finished flex space with additional storage as well. With new windows (2023), thoughtful upgrades, a superior layout, and generously sized rooms-this home stands out from others in the area. Close to top schools, shopping, public transit, and major highways, it offers the lifestyle and location buyers dream of. This home truly reflects pride of ownership. Come see it, fall in love and make it yours.
Upcoming Open Houses
Property Details
Interior
Features
Main Floor
Living
4.27 x 3.65hardwood floor / Combined W/Dining
Dining
3.66 x 3.05hardwood floor / Combined W/Living
Kitchen
3.35 x 3.77Quartz Counter / Stainless Steel Appl / Pot Lights
Breakfast
3.35 x 2.44Breakfast Bar / W/O To Patio / Pot Lights
Exterior
Features
Parking
Garage spaces -
Garage type -
Total parking spaces 3
Property History
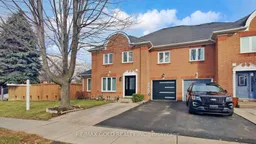 44
44