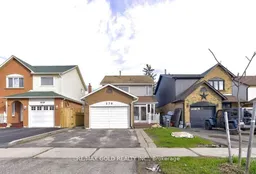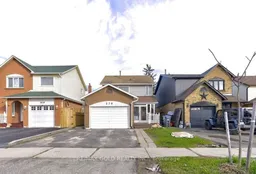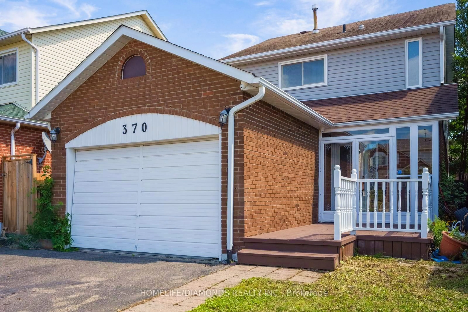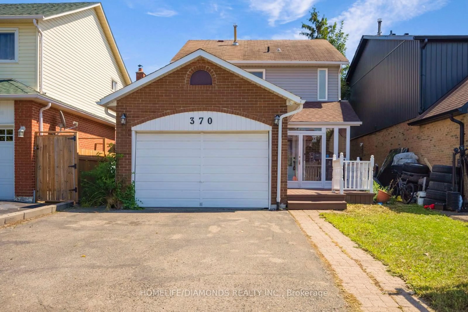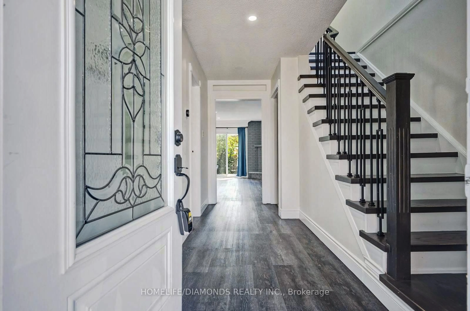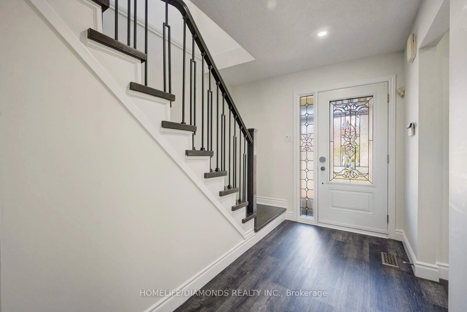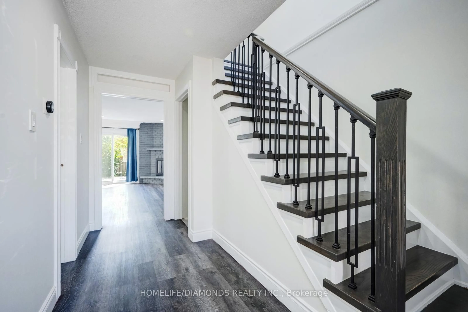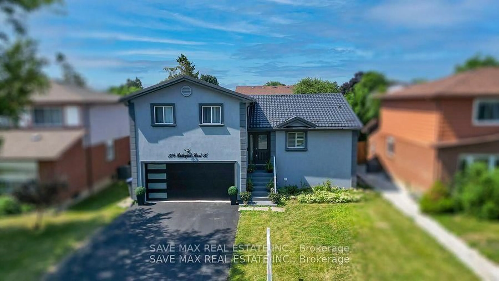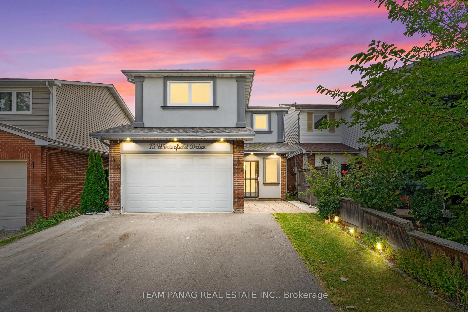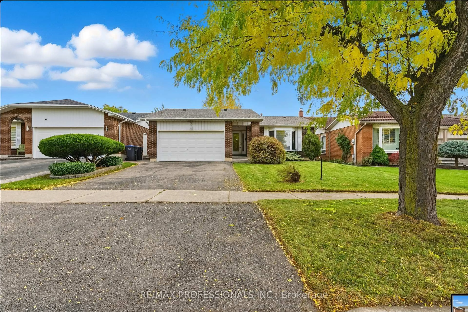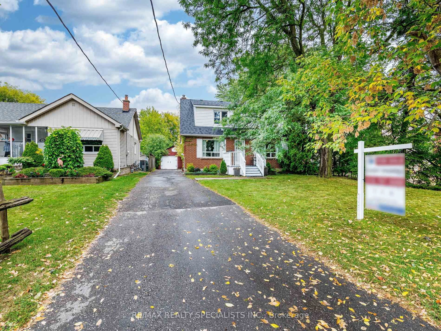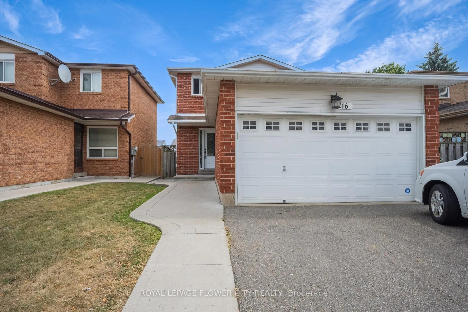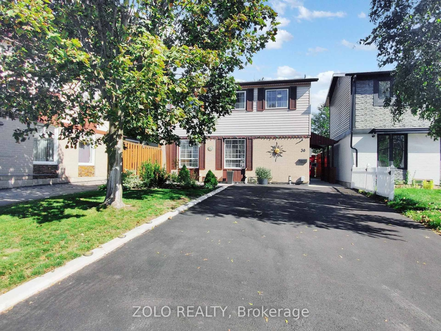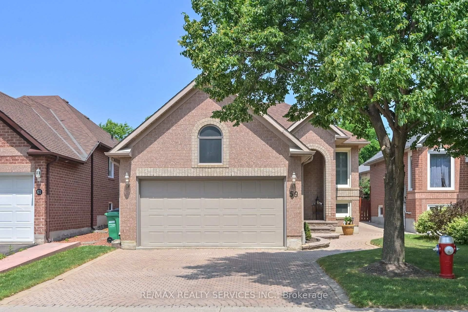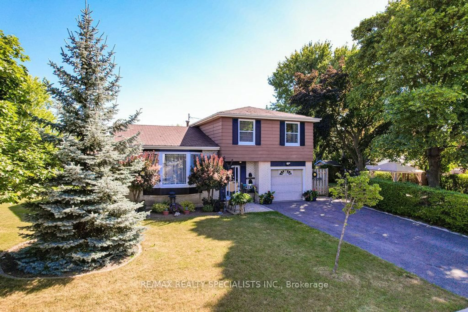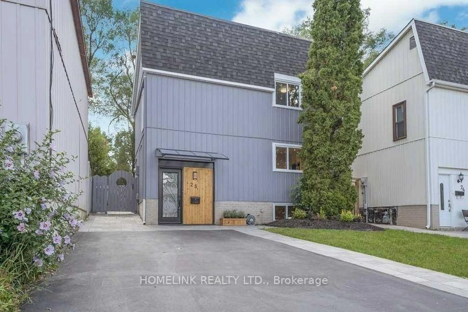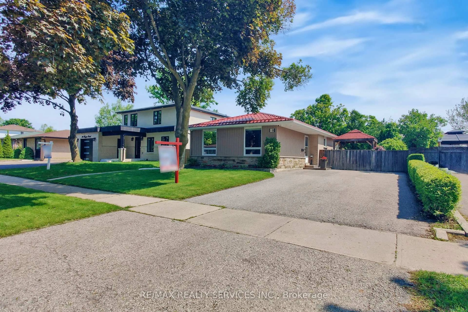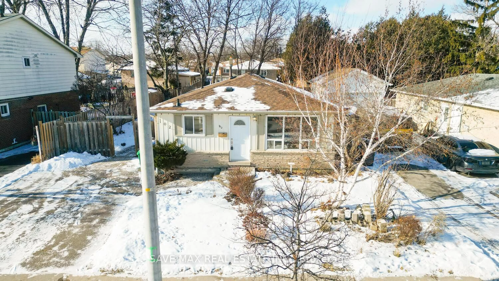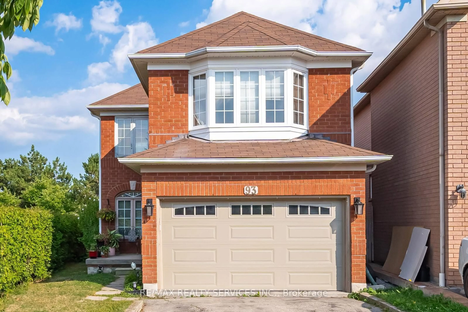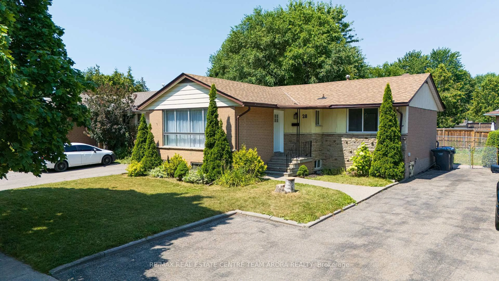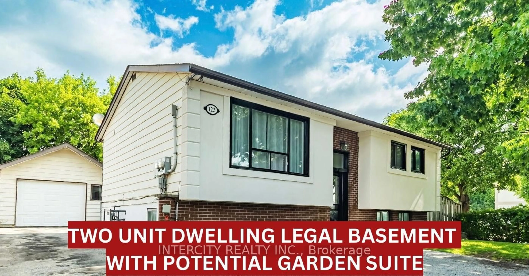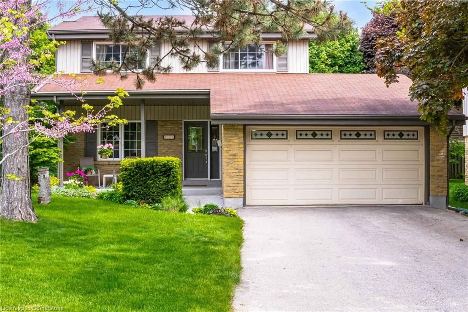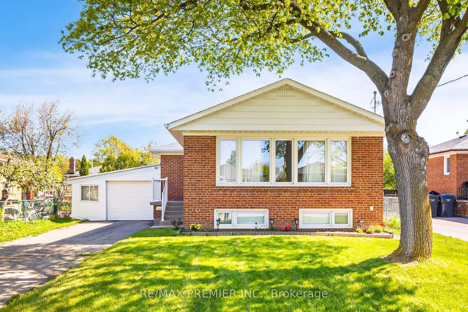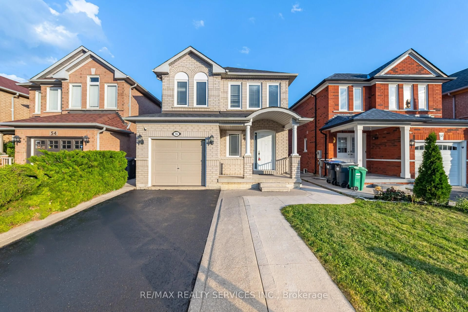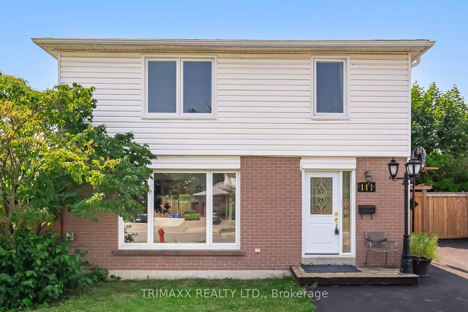370 Hansen Rd, Brampton, Ontario L6V 3P7
Contact us about this property
Highlights
Estimated valueThis is the price Wahi expects this property to sell for.
The calculation is powered by our Instant Home Value Estimate, which uses current market and property price trends to estimate your home’s value with a 90% accuracy rate.Not available
Price/Sqft$630/sqft
Monthly cost
Open Calculator

Curious about what homes are selling for in this area?
Get a report on comparable homes with helpful insights and trends.
+6
Properties sold*
$936K
Median sold price*
*Based on last 30 days
Description
Absolutely stunning detached home with in-ground pool in the heart of Brampton! Welcome to 370 Hansen Road North, a beautifully updated 2-storey that offers the perfect blend of comfort, style, and convenience. The main floor features a bright living and dining room, and a modern upgraded kitchen with granite counters and stainless steel appliances. Walking out to a large composite deck, patio, BBQ area, and a solar-heated pool that creates the ultimate backyard retreat. Upstairs you'll find three spacious bedrooms and an upgraded bathroom, while the finished basement offers a versatile rec room, an additional bedroom, and a full ensuite bath ideal for guests or extended family. With money well spent on upgrades including fresh paint, newer flooring and more, this home is truly move-in ready. Located minutes from top-rated schools, shopping, dining, parks, scenic trails, Highway 410, and the GO station, this property is the perfect combination of modern living and everyday convenience.
Property Details
Interior
Features
Main Floor
Dining
3.05 x 2.56Kitchen
4.6 x 3.03Living
5.53 x 3.68Exterior
Features
Parking
Garage spaces 1
Garage type Attached
Other parking spaces 2
Total parking spaces 3
Property History
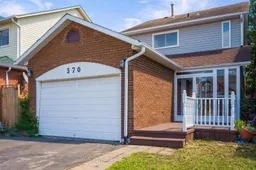
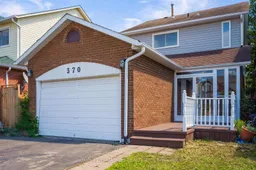 41
41