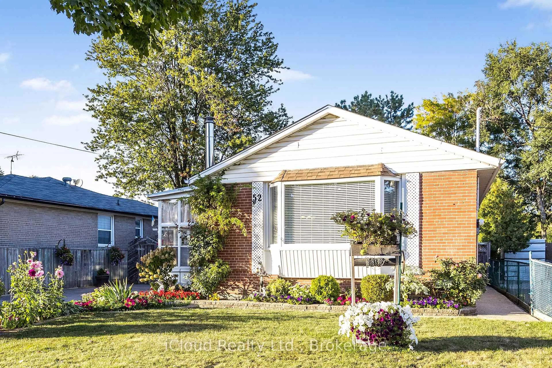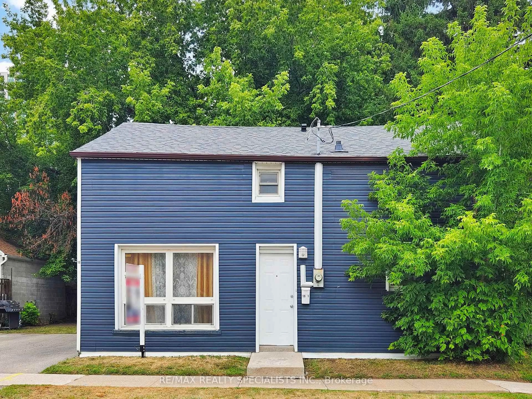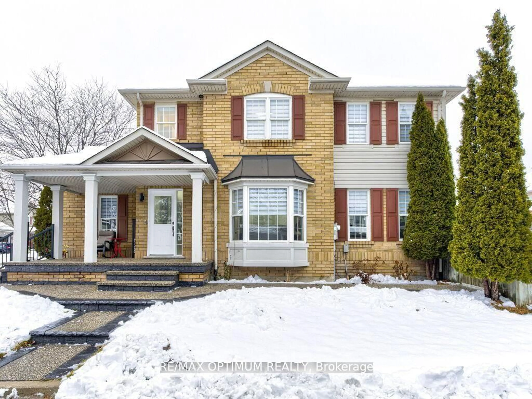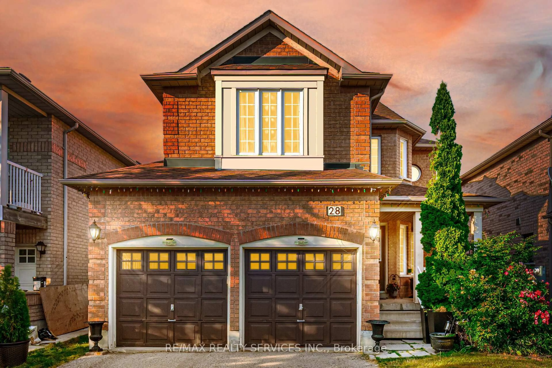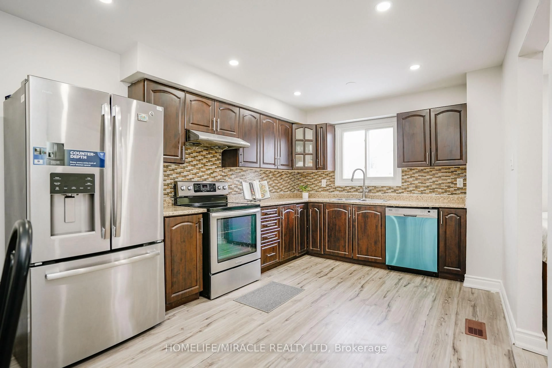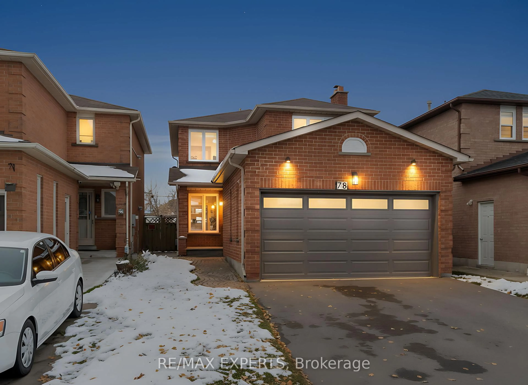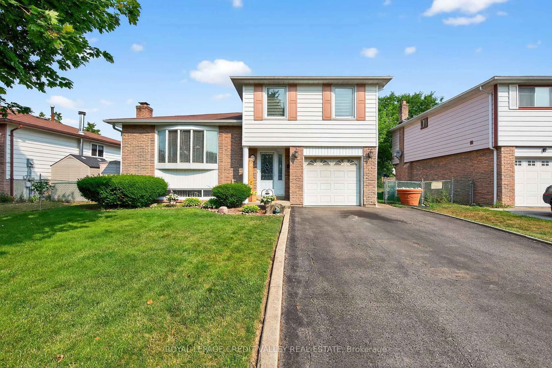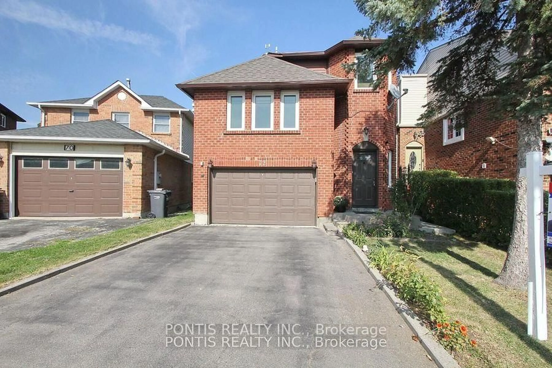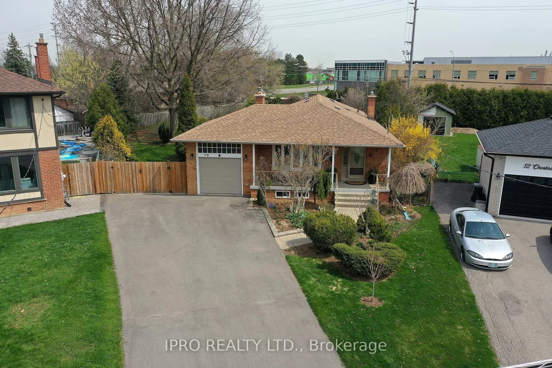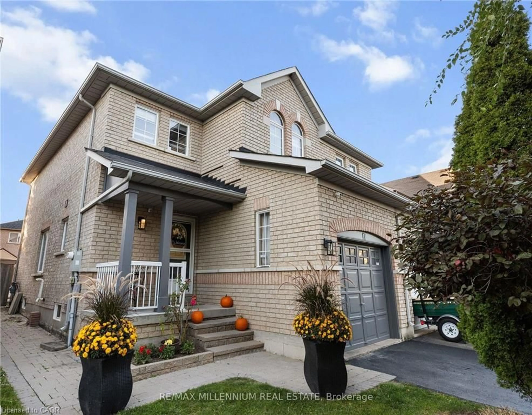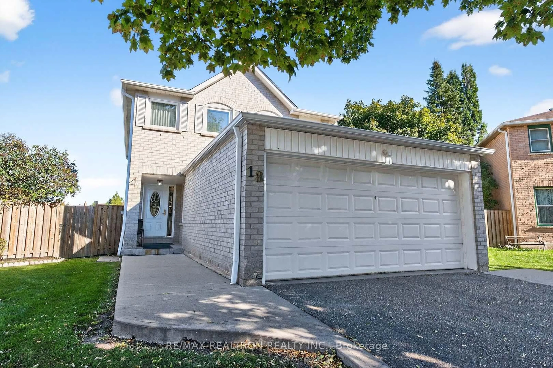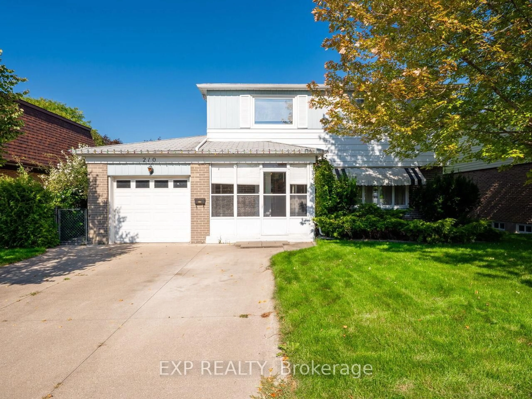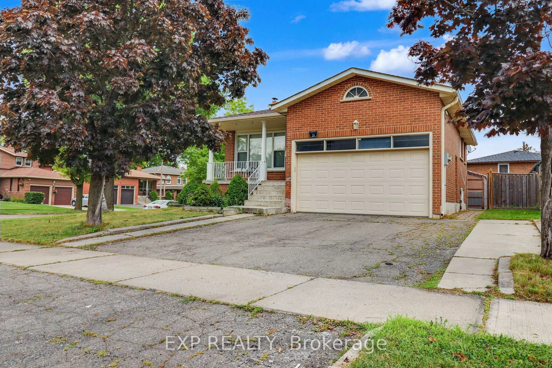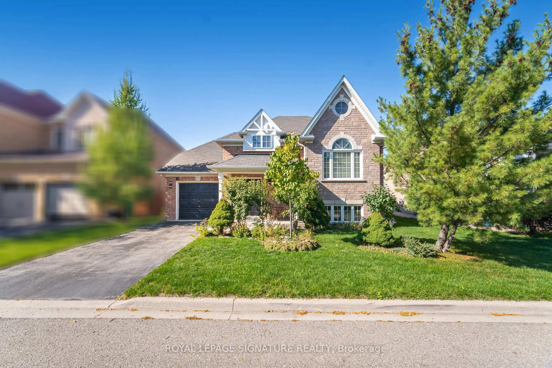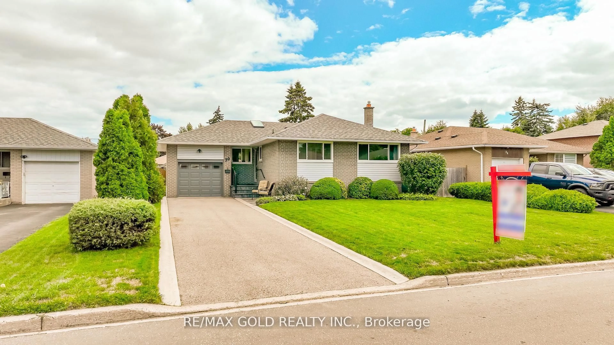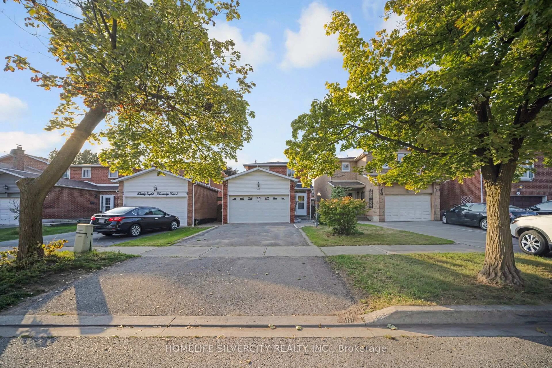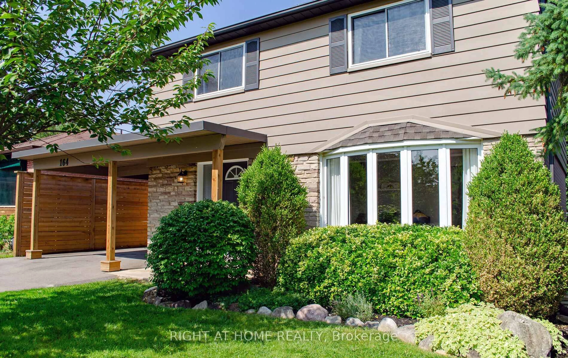Welcome to this charming 3+1 bedroom detached bungalow located in the heart of Northwood Park, Brampton! This well-maintained home sits on a generously sized 50 x 100 ft lot, offering spacious living both inside and out. The main floor boasts a sun-filled open-concept living and dining area and a large eat-in kitchen. This home offers 3 spacious bedrooms on the main level, and a finished basement with 1 additional bedroom, a second kitchen, and a separate entrance, making it perfect for extended family or rental income potential. The property features two full bathrooms and parking for 5 vehicles on driveway. Located minutes from Queen St, McLaughlin Rd, public transit, top schools, parks, and shopping, this home is perfect for first-time buyers, downsizers, or investors. Don't miss this great opportunity to own a solid bungalow in a desirable Brampton neighborhood!
Inclusions: All Elf's, Appliances- White Fridge, Stove, Dishwasher, Washer and Dryer. Basement: White Fridge & Stove.
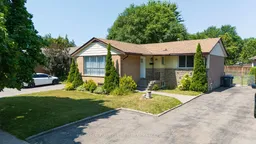 36
36

