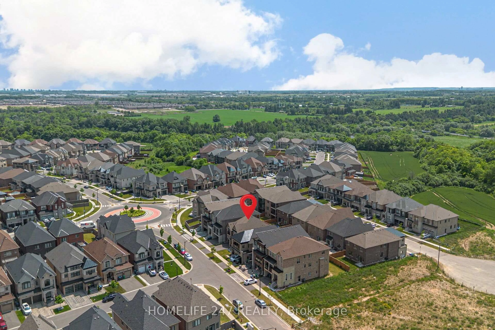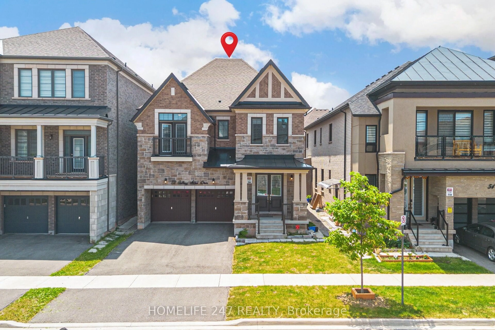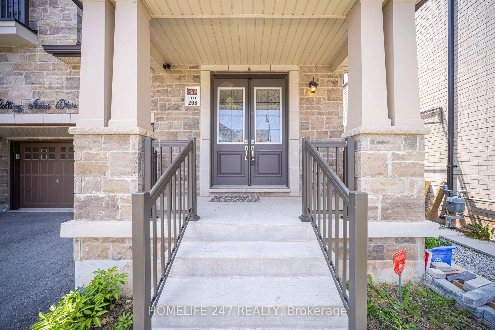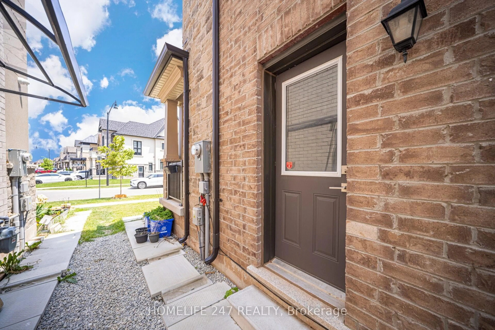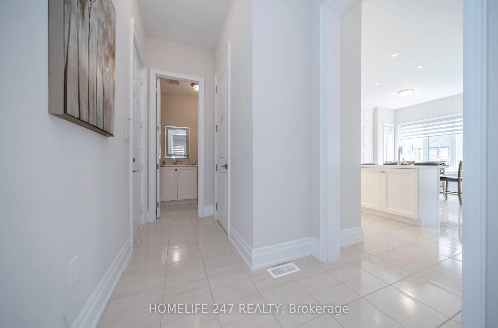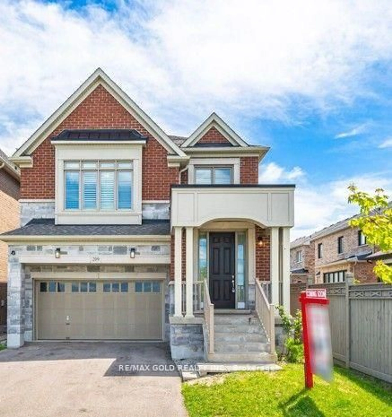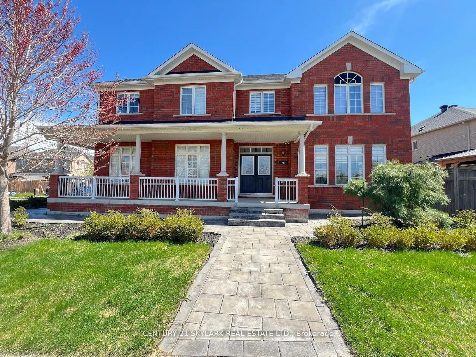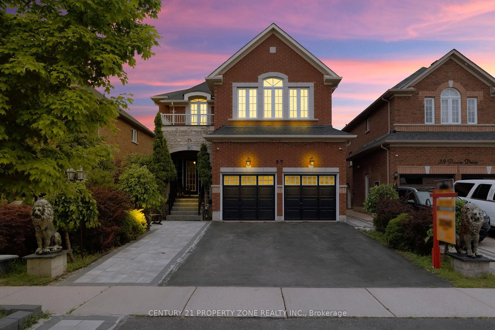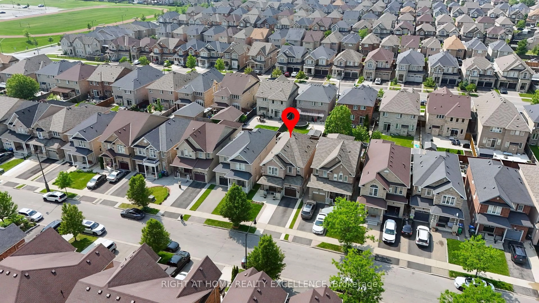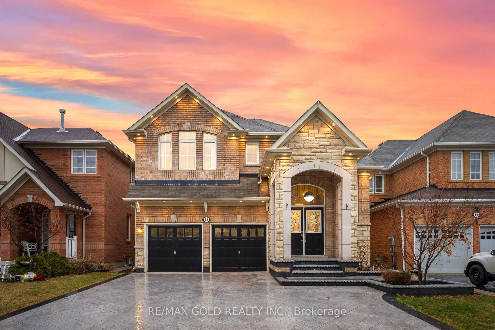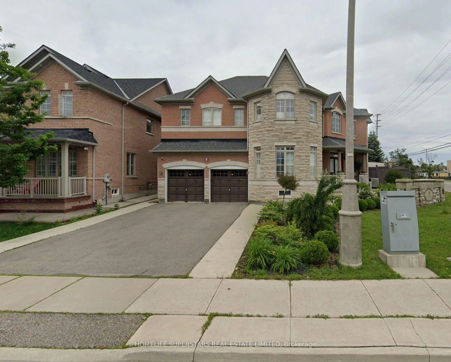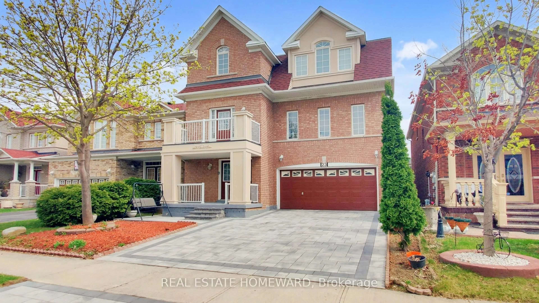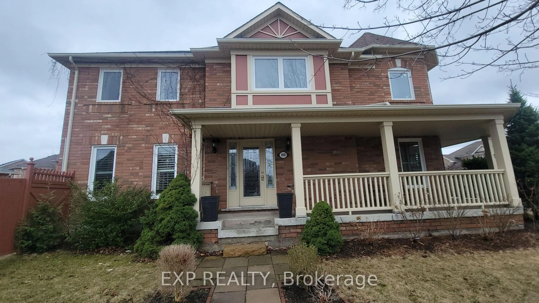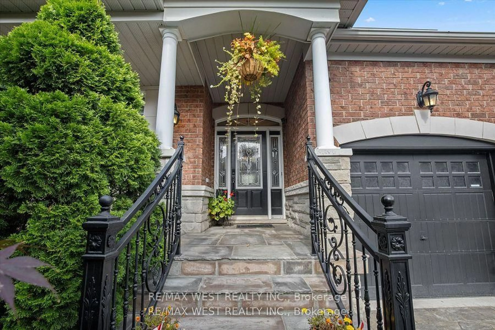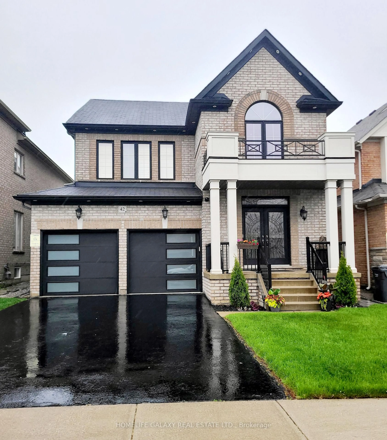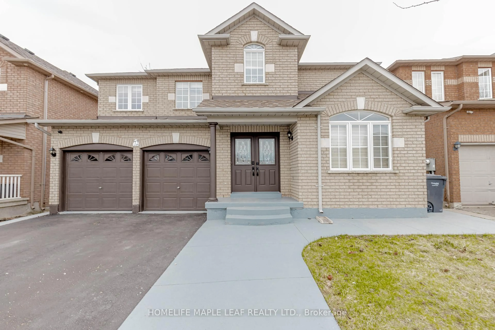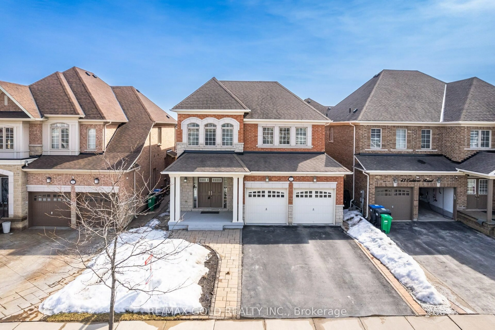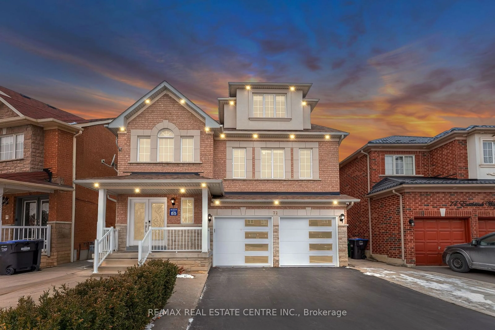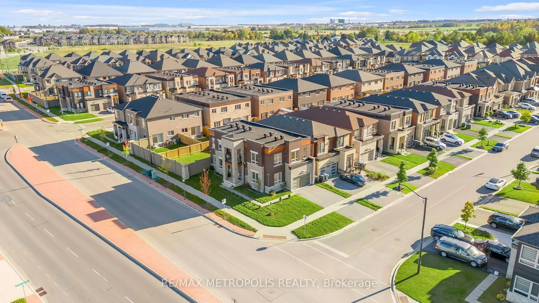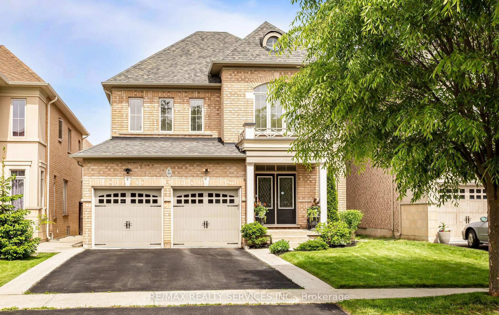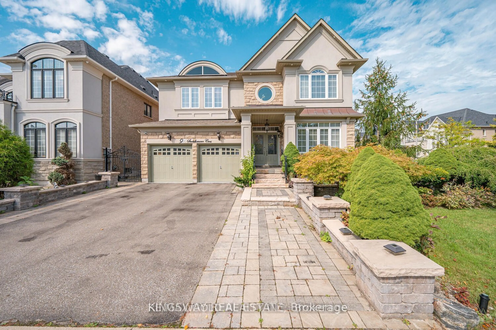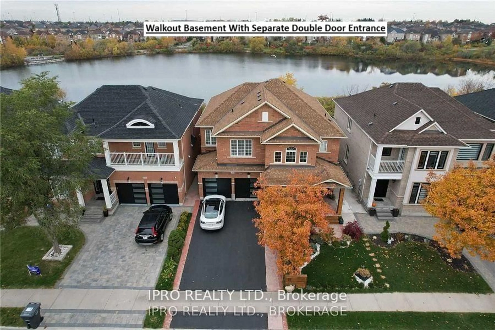52 Rolling Acres Dr, Brampton, Ontario L6X 5R5
Contact us about this property
Highlights
Estimated ValueThis is the price Wahi expects this property to sell for.
The calculation is powered by our Instant Home Value Estimate, which uses current market and property price trends to estimate your home’s value with a 90% accuracy rate.Not available
Price/Sqft$619/sqft
Est. Mortgage$7,258/mo
Tax Amount (2025)$8,622/yr
Days On Market4 hours
Description
Step into luxury with this exquisite residence, proudly built by renowned builder Townwood Homes, where superior craftsmanship meets timeless elegance. Offering nearly 2,800 sq. ft. of beautifully designed living space, this home is perfect for families who appreciate comfort, style, and functionality. This stunning home features 4 generously sized bedrooms, expansive living and entertaining areas, and premium finishes throughout. The 10-foot ceilings on the main level and 9-foot ceilings in both the basement and upper floor create an impressive sense of openness, light, and sophistication. The family room is a true showpiece, boasting a stylish waffle ceiling, a cozy gas fireplace, and pot lights thoughtfully placed inside and out to set the perfect mood, day or night. The chef-inspired kitchen is a standout, complete with a large island, high-end built-in stainless steel appliances, a modern cooktop, and a convenient walk-out to the backyard, perfect for effortless indoor-outdoor living and entertaining. Enjoy a spacious dining area and an open-concept living, kitchen, and breakfast area that seamlessly brings the family together for both everyday life and special occasions. Retreat to the luxurious primary suite, featuring a spa-like ensuite and an enormous walk-in closet, offering the perfect blend of comfort and privacy. The thoughtfully located second-floor laundry room adds everyday convenience to this well-appointed home. Ideally situated close to parks, top-rated schools, and major highways, this home is nestled in one of the area's most prestigious and sought-after communities. Whether you're hosting guests or enjoying peaceful moments, this residence sets a new standard in upscale living.
Property Details
Interior
Features
Main Floor
Dining
4.27 x 3.66hardwood floor / Pot Lights / Window
Family
4.88 x 4.27hardwood floor / Fireplace / Coffered Ceiling
Breakfast
4.69 x 3.75Large Window / W/O To Yard / French Doors
Kitchen
4.69 x 2.75Modern Kitchen / Centre Island / B/I Appliances
Exterior
Features
Parking
Garage spaces 2
Garage type Attached
Other parking spaces 4
Total parking spaces 6
Property History
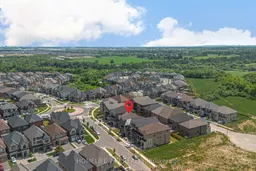 40
40Get up to 1% cashback when you buy your dream home with Wahi Cashback

A new way to buy a home that puts cash back in your pocket.
- Our in-house Realtors do more deals and bring that negotiating power into your corner
- We leverage technology to get you more insights, move faster and simplify the process
- Our digital business model means we pass the savings onto you, with up to 1% cashback on the purchase of your home
