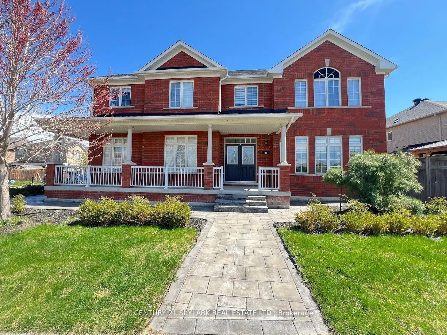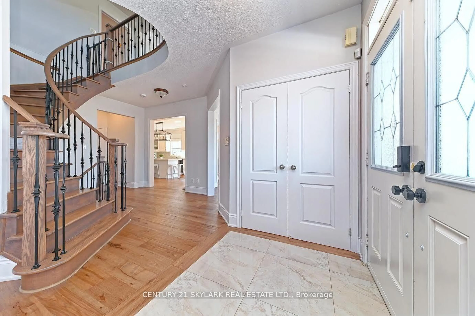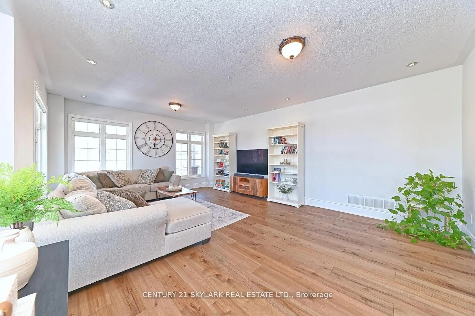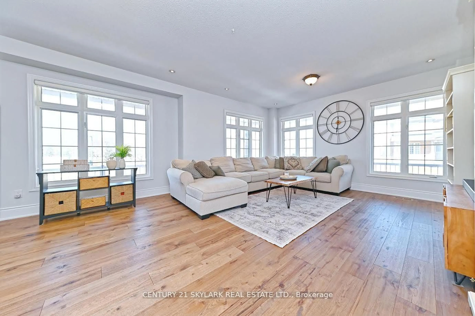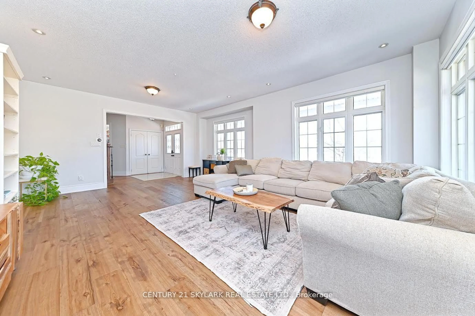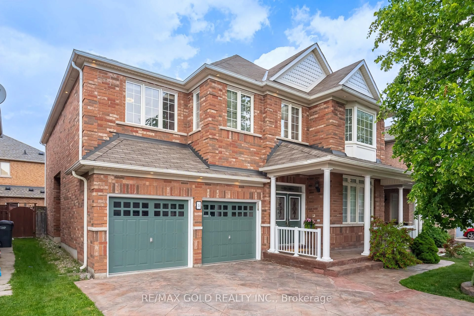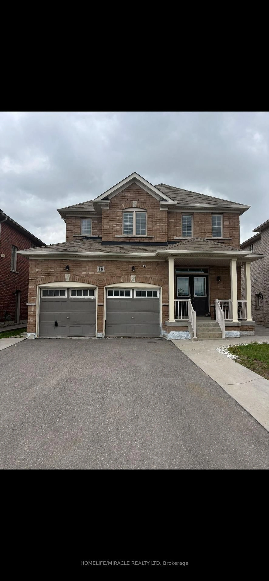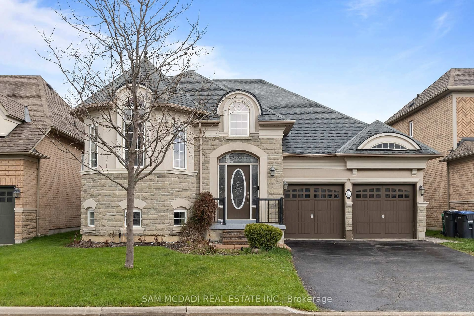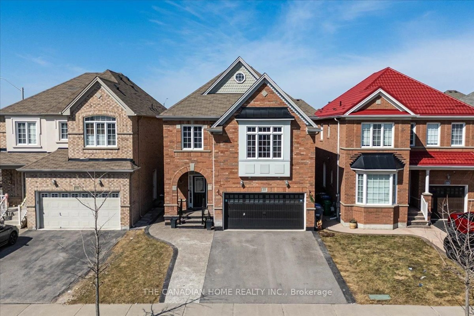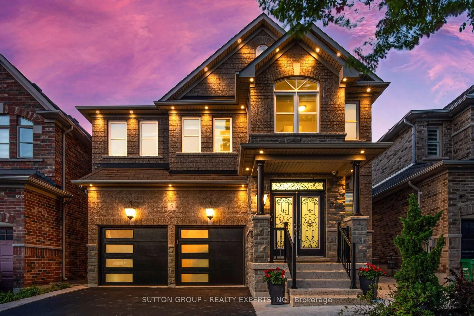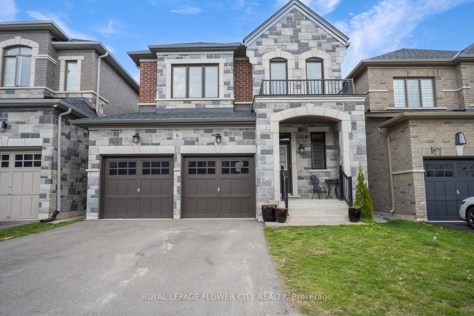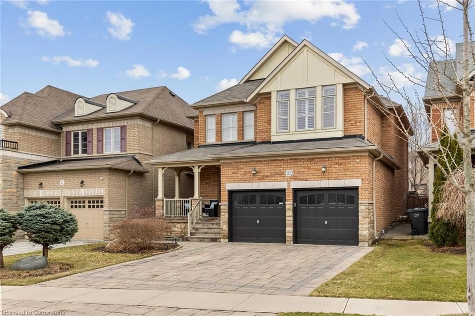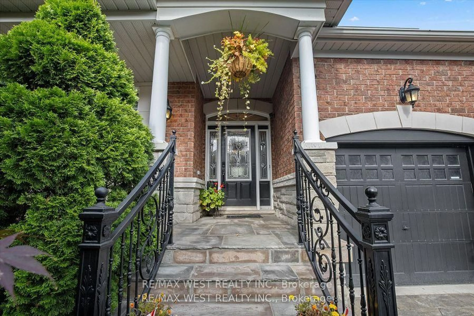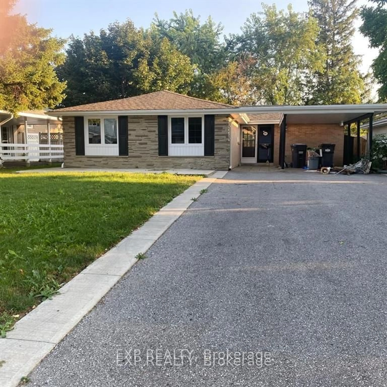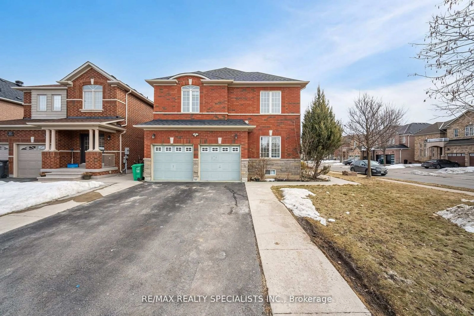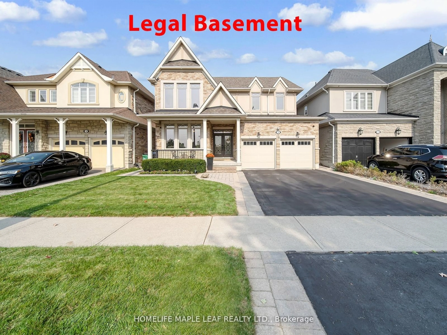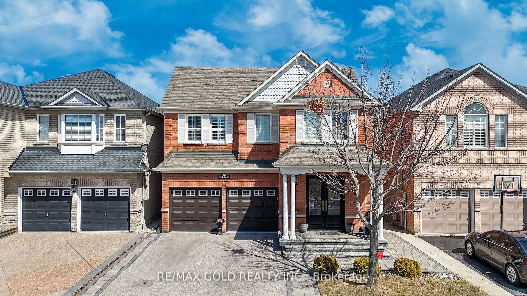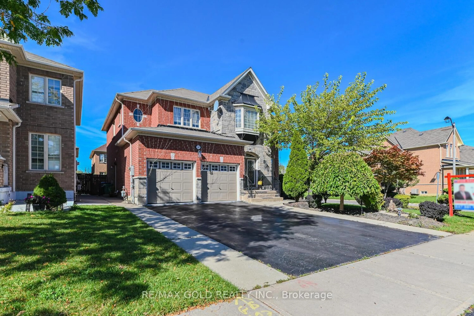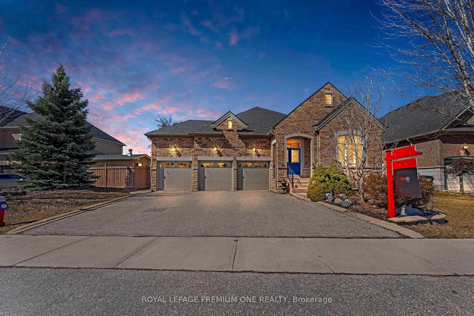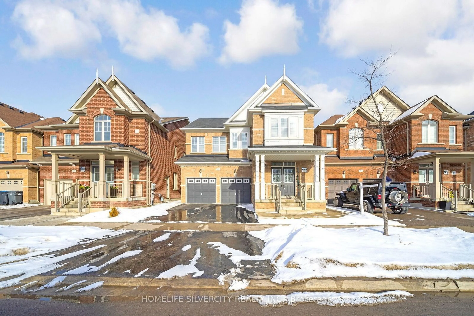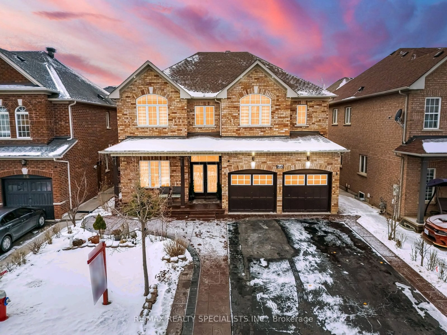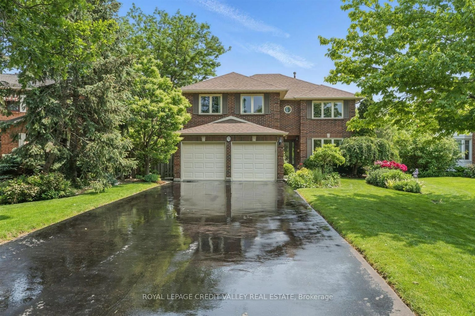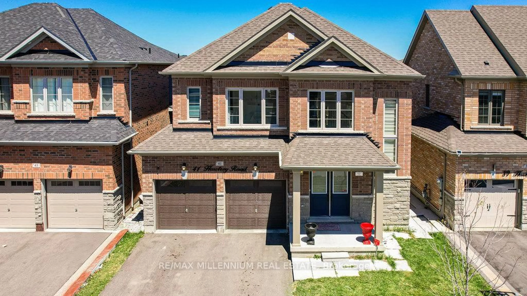45 Kidbrook Rd, Brampton, Ontario L6P 2A6
Contact us about this property
Highlights
Estimated ValueThis is the price Wahi expects this property to sell for.
The calculation is powered by our Instant Home Value Estimate, which uses current market and property price trends to estimate your home’s value with a 90% accuracy rate.Not available
Price/Sqft$564/sqft
Est. Mortgage$6,614/mo
Tax Amount (2024)$7,737/yr
Days On Market5 days
Total Days On MarketWahi shows you the total number of days a property has been on market, including days it's been off market then re-listed, as long as it's within 30 days of being off market.101 days
Description
Welcome to this exquisite family home, nestled in a highly sought-after, family-friendly neighborhood. Offering over 3,100 square feet of beautiful upgraded living space and more than$150,000 in premium upgrades, this property perfectly combines modern sophistication with everyday comfort. As you step inside, you'll be greeted by brand-new flooring throughout and a fully renovated kitchen that blends functionality with elegance, making it the heart of the home. The finished basement with a separate entrance is a standout feature, complete with a home theatre room perfect for entertainment or potential rental income. This home is loaded with thoughtful upgrades, including a state-of-the-art HEPA air filtration system, an advanced water filtration system paired with a new water heater(owned) and professional landscaping that boosts curb appeal. Outdoors, the backyard has been transformed into a private retreat with newly installed turf and a pergola, ideal for hosting gatherings or enjoying peaceful relaxation. A full sprinkler system in the front and back ensures the lush landscaping remains low maintenance throughout the year. Inside, 4 large bedrooms and oversized windows bathe the home in natural light, creating a bright and welcoming atmosphere. Located steps away from a park, this home offers the perfect blend of space, comfort, and move-in-ready convenience for growing families. Don't miss your chance to own this extraordinary property schedule your viewing today!
Property Details
Interior
Features
Main Floor
Family
4.57 x 3.96Gas Fireplace / Large Window
Living
4.21 x 3.05Combined W/Dining / Large Window
Dining
3.96 x 3.35Combined W/Family / Large Window
Kitchen
6.71 x 5.0Family Size Kitchen
Exterior
Features
Parking
Garage spaces 2
Garage type Attached
Other parking spaces 3
Total parking spaces 5
Property History
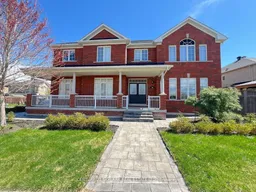 33
33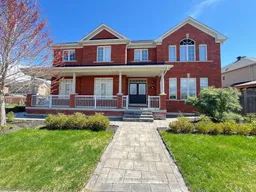
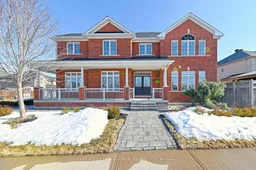
Get up to 1% cashback when you buy your dream home with Wahi Cashback

A new way to buy a home that puts cash back in your pocket.
- Our in-house Realtors do more deals and bring that negotiating power into your corner
- We leverage technology to get you more insights, move faster and simplify the process
- Our digital business model means we pass the savings onto you, with up to 1% cashback on the purchase of your home
