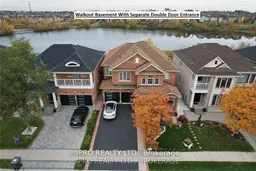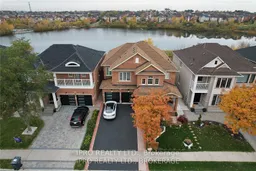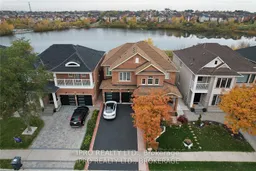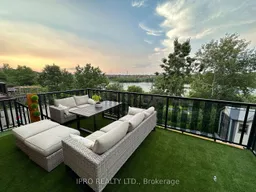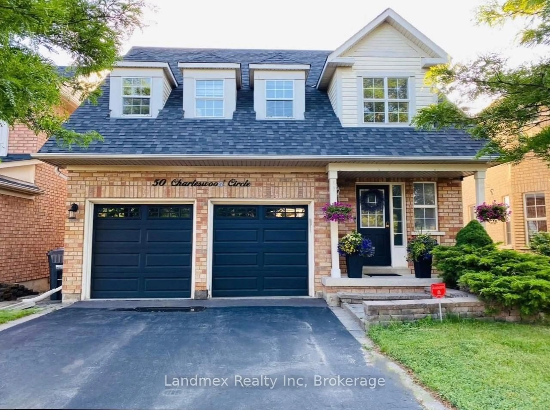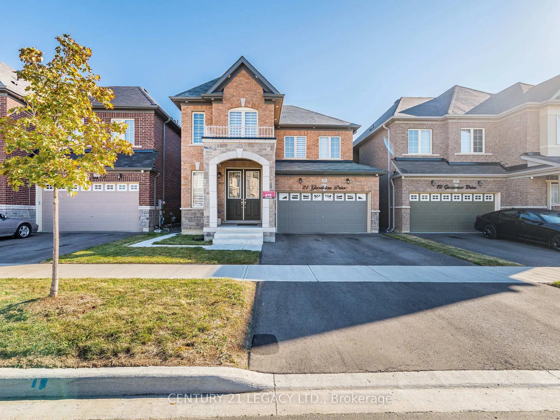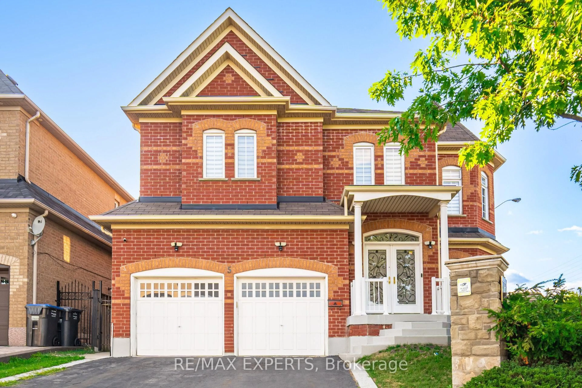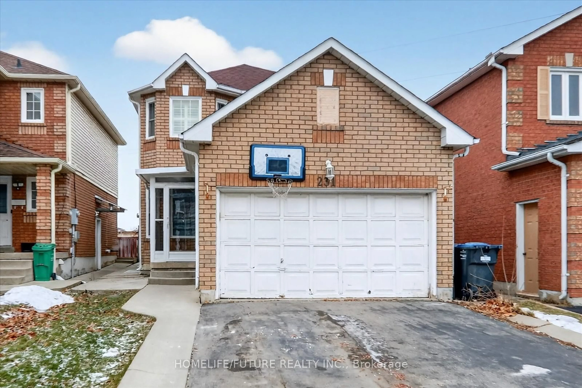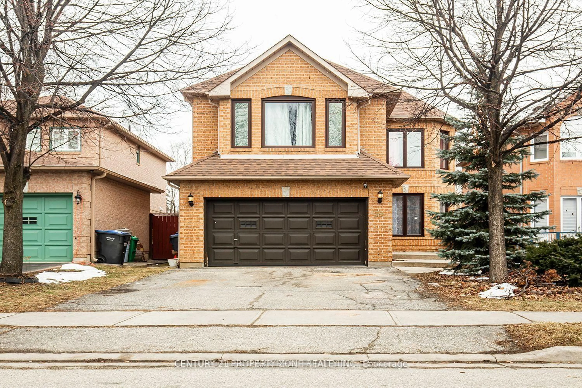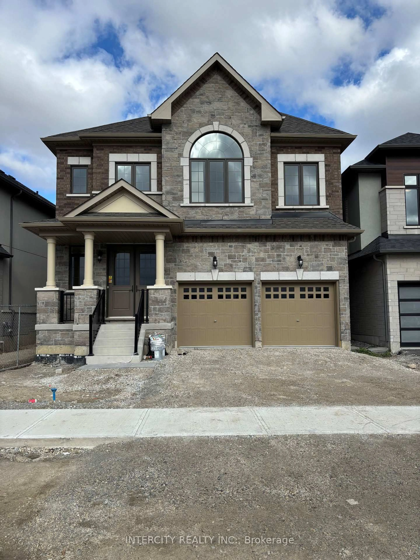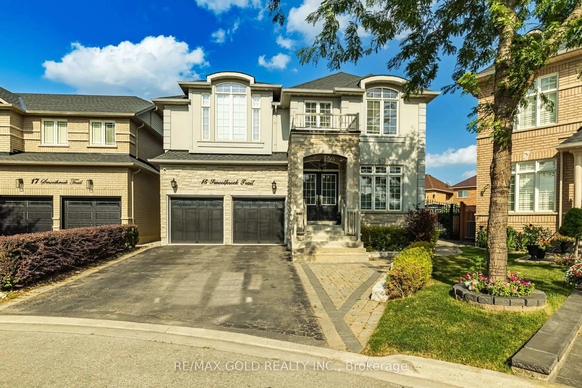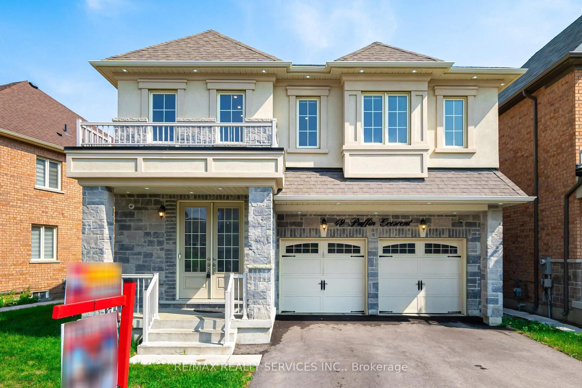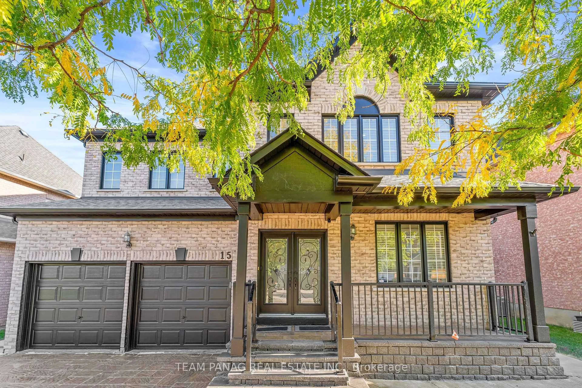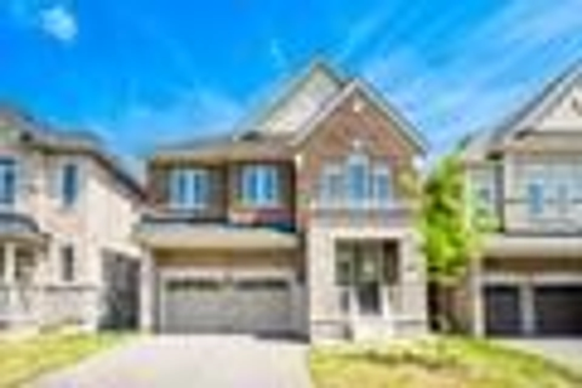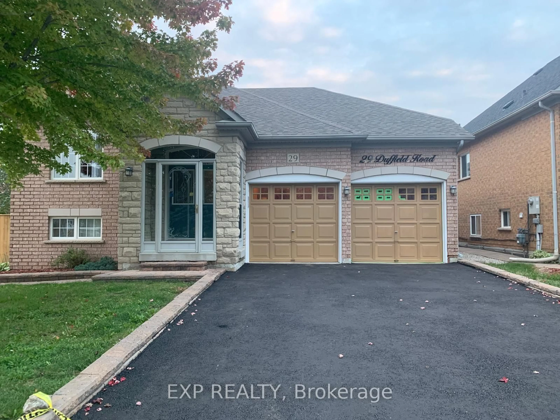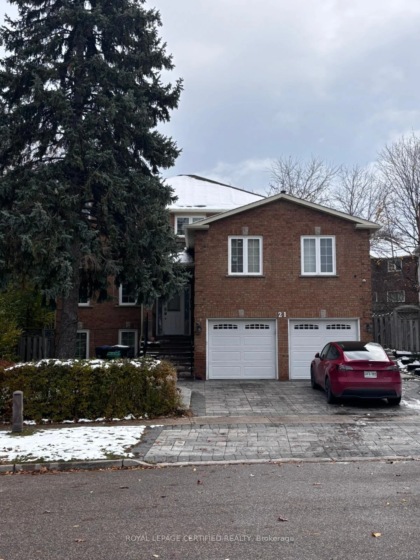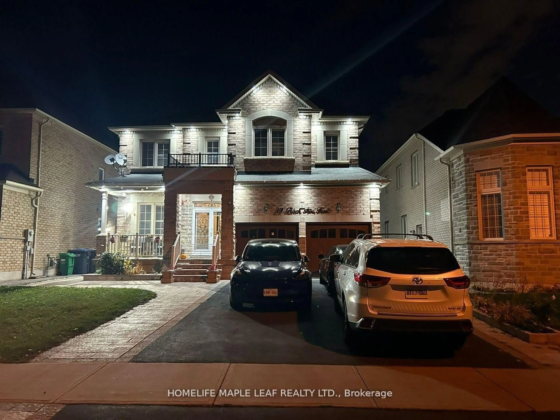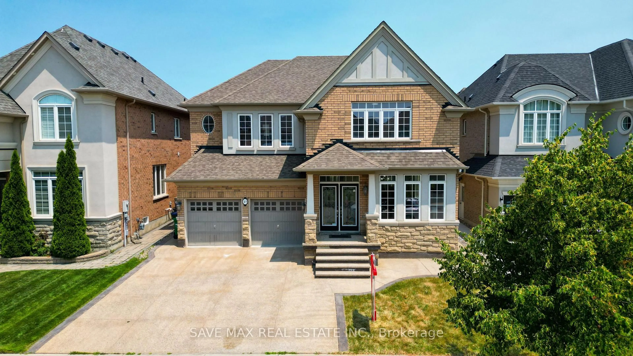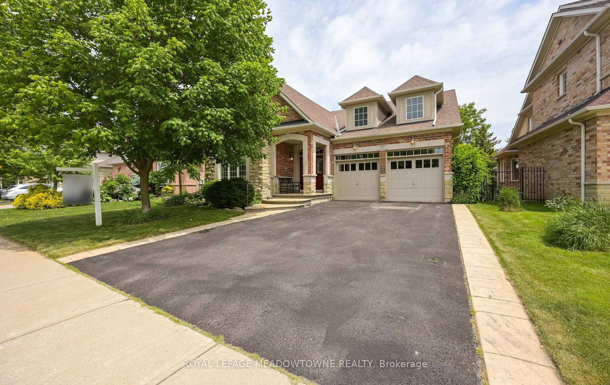Enjoy an Amazing VIEW from the Family Room, Kitchen, Dining Area, Basement, and Second Floor! -This truly exquisite home backs onto a Lake in prestigious Lakelands Village Featuring *9-foot smooth ceilings, an *18-foot ceiling in the living room- This home has been fully upgraded with premium finishes. Elegant Interior & Custom Features, Premium Canadian-engineered wood flooring installed at a *45-degree angle throughout, Stunning custom kitchen with top-quality Corian countertops, 9 ft Center island & a *full-height custom backsplash, Designer faucets and exquisite *woodwork on the main floor, Abundant cabinetry with *drawers for ample storage, Custom-made fiberglass extra-wide single entrance door with a 22-inch sidelight, Custom-designed staircase railing. -Built-in TV, home theater wiring, and in-wall speaker system in the family room, Central vacuum & security camera, Modern chandeliers throughout the home. -The Second Floor features an open layout with a spacious, airy feel, ensuring a seamless flow between rooms while maximizing natural light. -Luxury Washrooms, All washrooms have been upgraded with designer vanities and top-quality renovations.-***Bright Walkout Basement offers: A separate double-door entrance, A modern kitchen with a wood countertop, center island, and backsplash . -Glass deck railing for unobstructed lake *VIEWS. -Permitted EV car charger installed, -New garage doors. *Top-quality Carrier furnace, AC, and boiler (ALL OWNED). -Prime Location Everything You Need Nearby, **Scenic lake trails & park (great for winter sledding, summer biking, and kids playground) Shopping malls & entertainment options, Restaurants & shopping outlets, GO Transit station & major retailers, Highways 410 & 407. ***You will be impressed by the breathtaking views in all four seasons!!!
Inclusions: Main floor : Build In Microwave Oven, Steam Oven, 4 Door fridge, Cooked top, Hood, Dishwasher, Washer & Dryer. Basement : Fridge, Stove, Hood.
