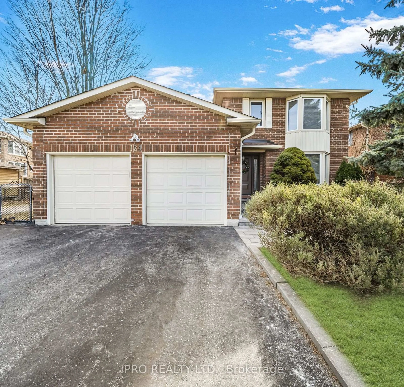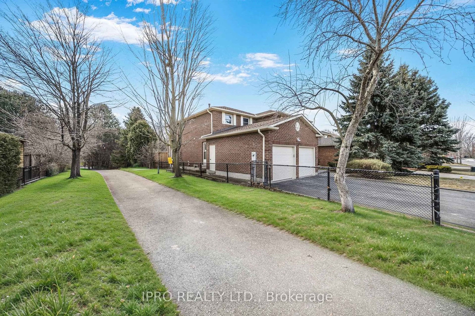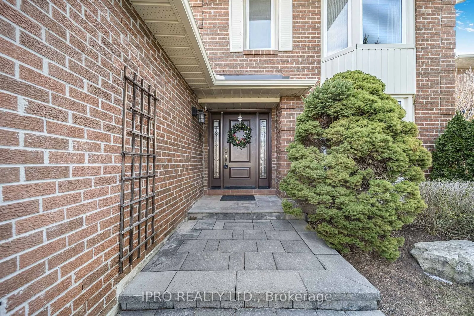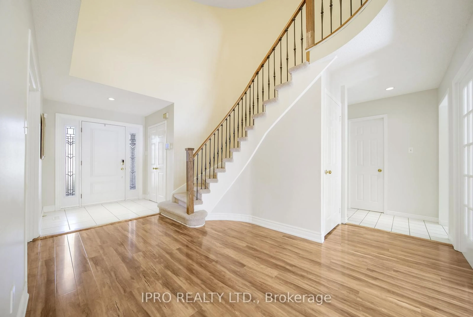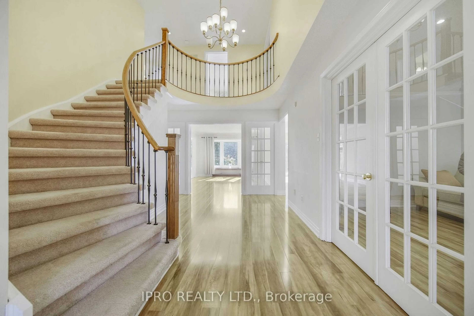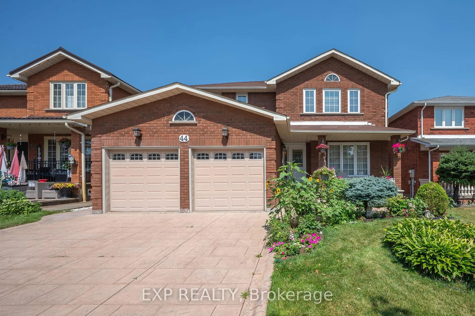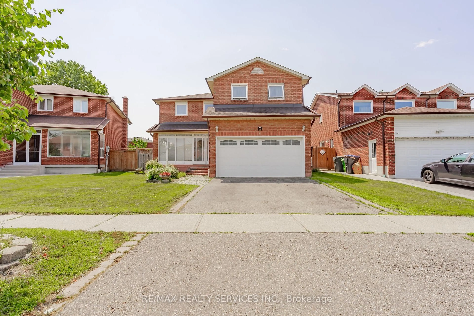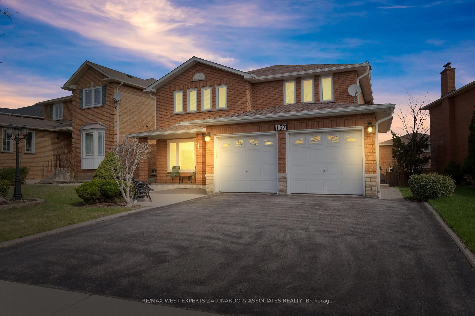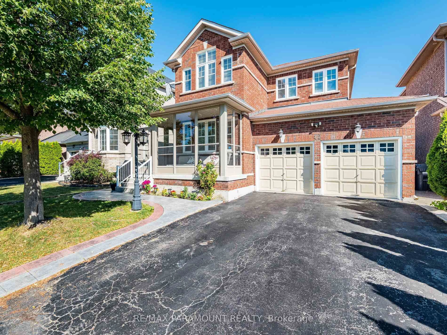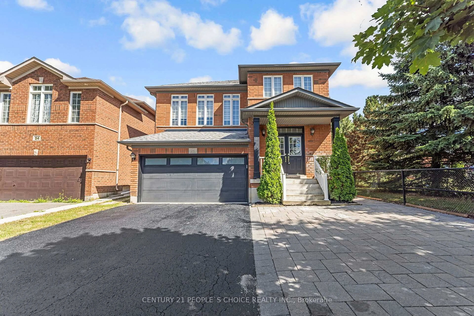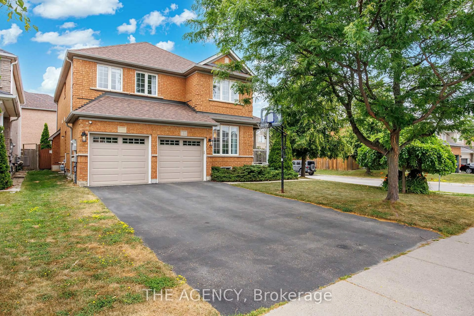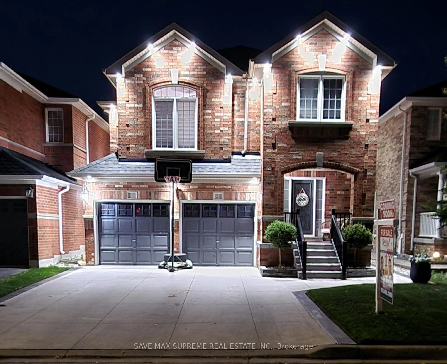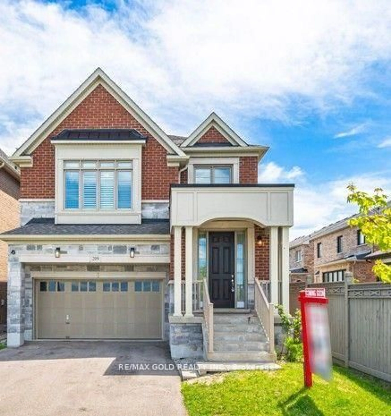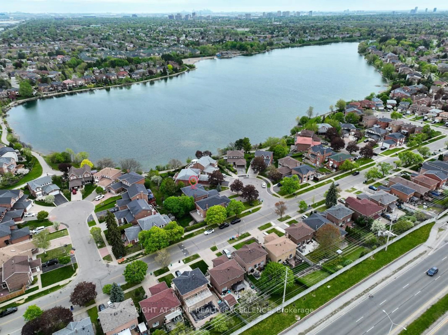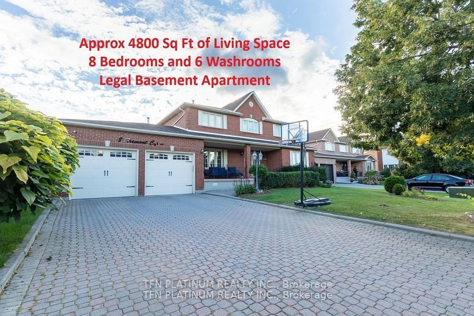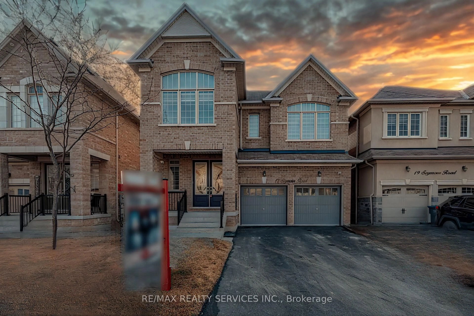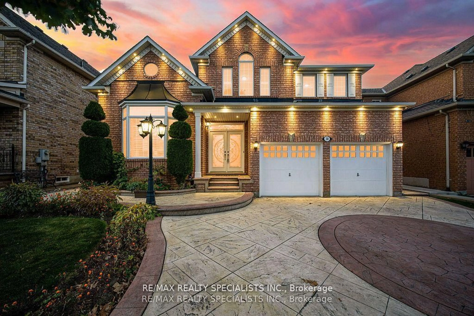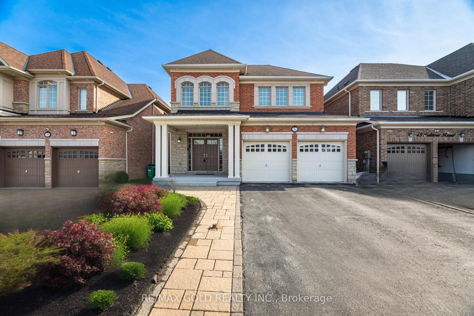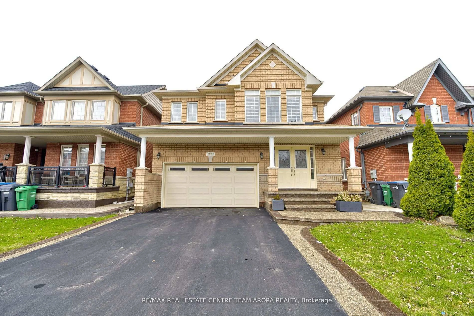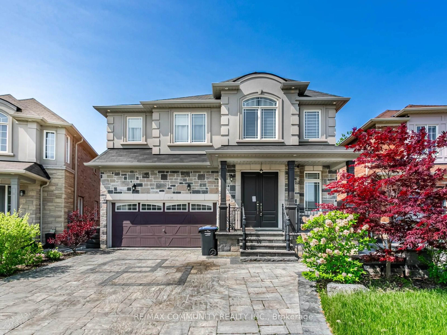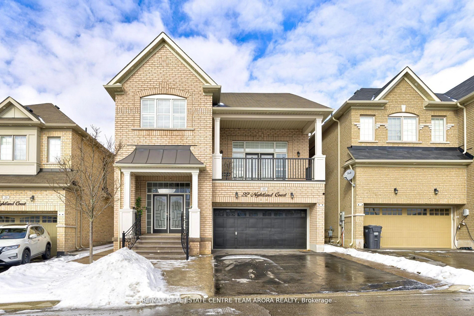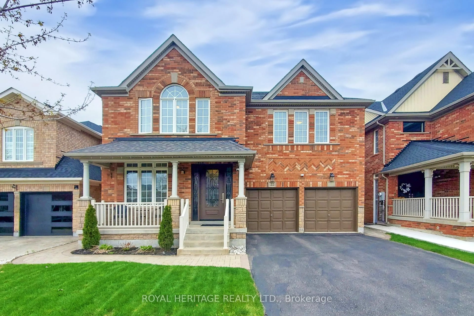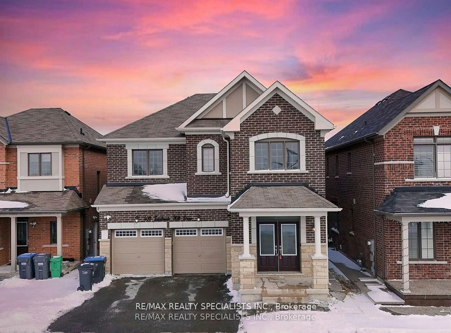124 Barr Cres, Brampton, Ontario L6Z 3C8
Contact us about this property
Highlights
Estimated valueThis is the price Wahi expects this property to sell for.
The calculation is powered by our Instant Home Value Estimate, which uses current market and property price trends to estimate your home’s value with a 90% accuracy rate.Not available
Price/Sqft$565/sqft
Monthly cost
Open Calculator

Curious about what homes are selling for in this area?
Get a report on comparable homes with helpful insights and trends.
+15
Properties sold*
$885K
Median sold price*
*Based on last 30 days
Description
Welcome to this impressive executive home located in White Spruce Estates. Offering over twenty seven hundred square feet, this elegant home is located on a Premium Lot, backing directly onto White Spruce Conservation & opposite Donnelly Park. As you enter this lovely home, you are impressed by the beautiful stairway and upgraded flooring. The formal Living Room and Dining Room both offer double French Door entry, and are perfect for family gatherings. The attractive Family Room features a custom fireplace, and walk-out to your private garden backing onto the treed Conservation. The family size eat-in Kitchen with 3 stainless steel appliances, has a walkout to the Deck with a 10 x 12 ft awning. The exceptional Primary Bedroom offers a private sitting retreat, a large walk-in closet, & stunning upgraded 5-piece ensuite. 3 other generous size bedrooms share an upgraded 4-piece washroom. Finished basement provides a spacious Rec Room, upgraded 3-piece washroom, & 3 additional rooms awaiting your imagination to provide future living area if desired. Note: Virtually staged pictures.
Property Details
Interior
Features
Main Floor
Living
5.52 x 3.39French Doors / Pot Lights / Crown Moulding
Dining
5.2 x 3.62French Doors / Bay Window
Family
5.77 x 3.4Fireplace / W/O To Garden / Pot Lights
Kitchen
5.94 x 3.42W/O To Deck / Stainless Steel Appl / Pantry
Exterior
Features
Parking
Garage spaces 2
Garage type Attached
Other parking spaces 4
Total parking spaces 6
Property History
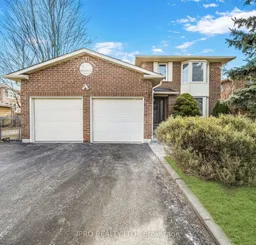 25
25