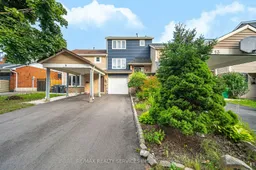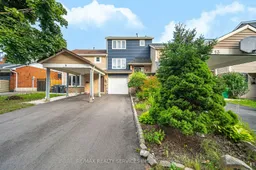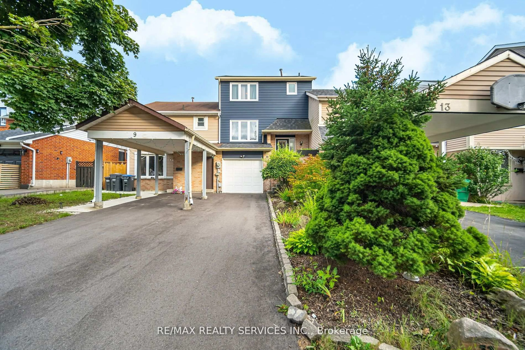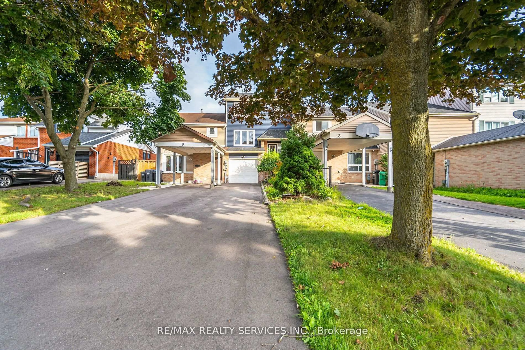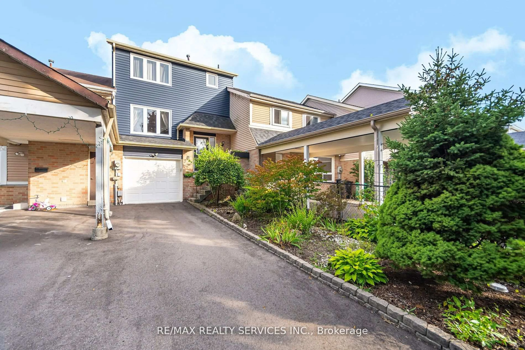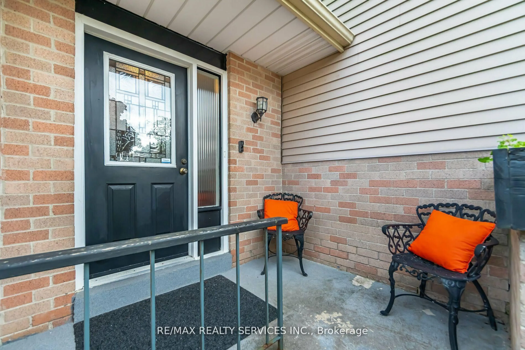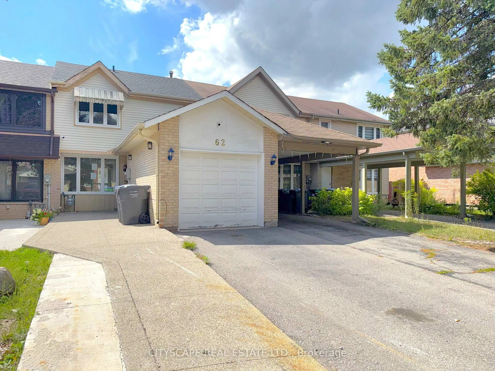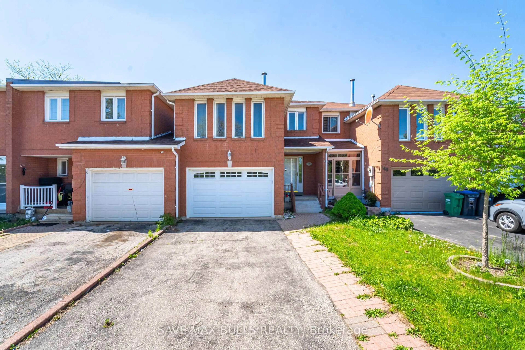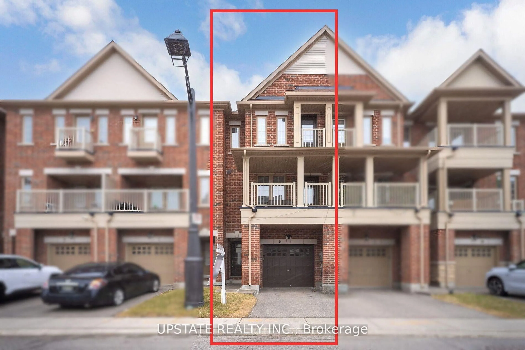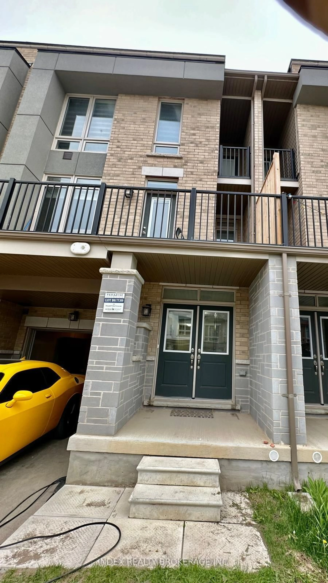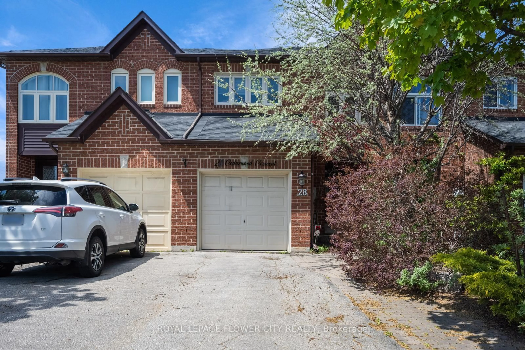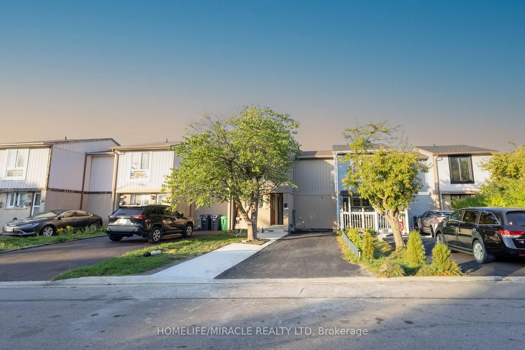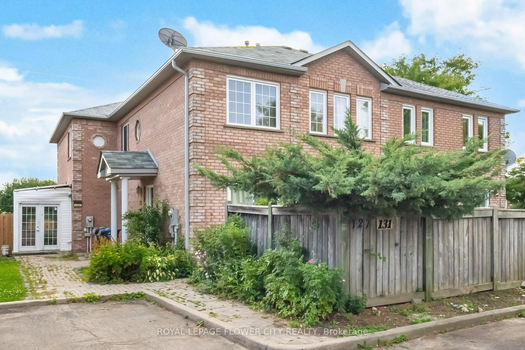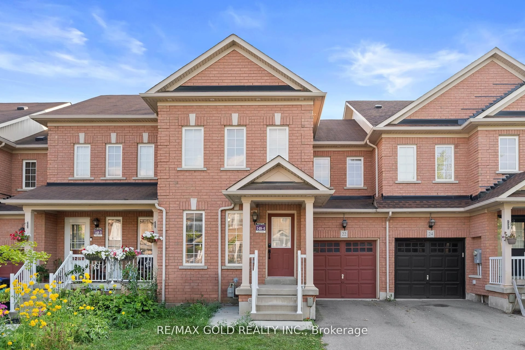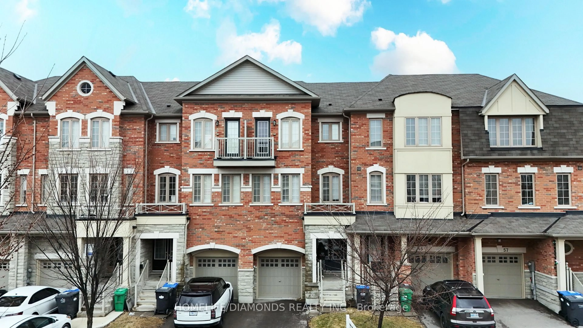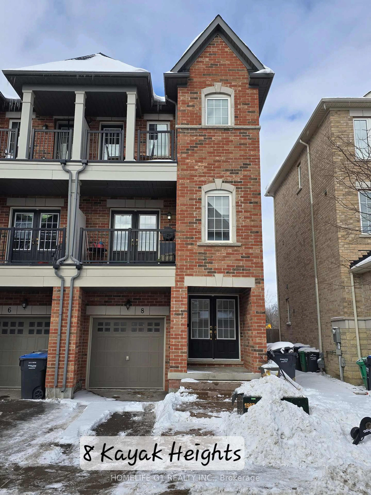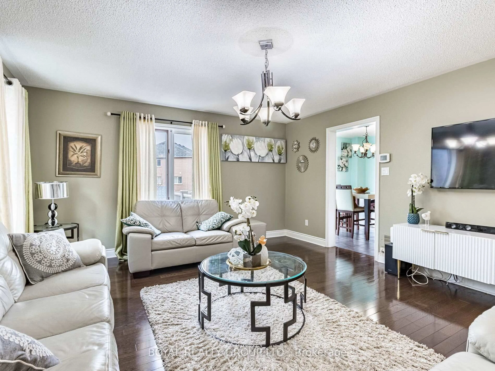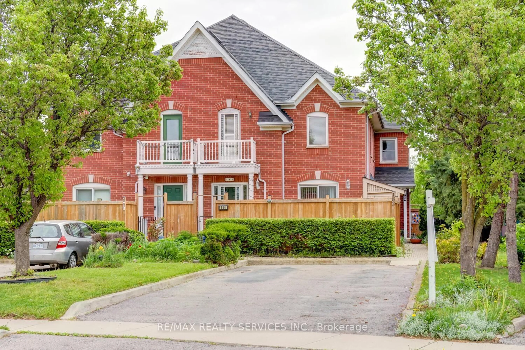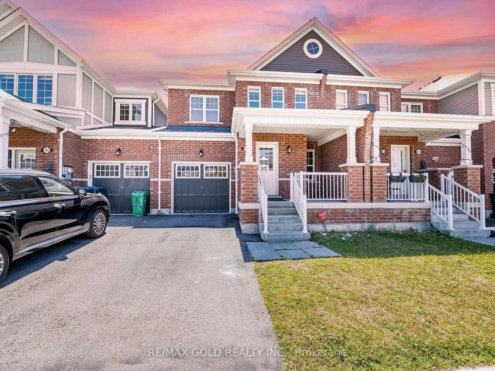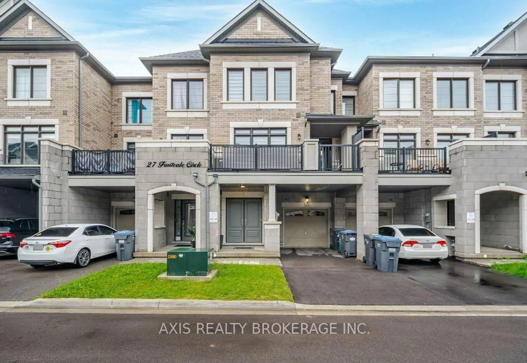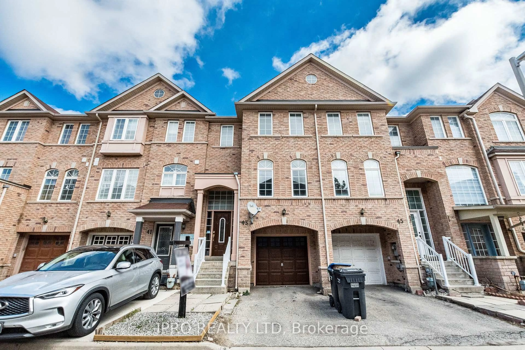11 Courtleigh Sq, Brampton, Ontario L6Z 1J2
Contact us about this property
Highlights
Estimated valueThis is the price Wahi expects this property to sell for.
The calculation is powered by our Instant Home Value Estimate, which uses current market and property price trends to estimate your home’s value with a 90% accuracy rate.Not available
Price/Sqft$590/sqft
Monthly cost
Open Calculator

Curious about what homes are selling for in this area?
Get a report on comparable homes with helpful insights and trends.
+4
Properties sold*
$760K
Median sold price*
*Based on last 30 days
Description
Why continue paying rent when you can own this charming, move-in-ready home at an affordable price? This beautifully maintained and lovingly cared-for Freehold family home is nestled in the desirable Heart Lake East Neighbourhood. This inviting home features 3 spacious principal bedrooms and a finished walk-out basement, offering a functional and family-friendly layout perfect for modern living. The bright and open living room is enhanced by gleaming hardwood floors, recessed pot lights, and a large front picture window that fills the space with natural light. A separate dining room, also with hardwood flooring, offers the perfect setting for gatherings and family meals. The updated kitchen comes fully equipped with a fridge, stove, built-in dishwasher, built-in microwave, and pot lights. On the upper level you will find three generously sized bedrooms and a full 4-piece washroom. The finished lower level boasts a spacious recreation room with a walk-out to a private, tree-lined backyard. The other features include inside garage access, and driveway that parks three cars. This family-friendly neighbourhood is just minutes from schools, parks, shopping, public transit, and provides easy access to Highways 410 and 407. Extras Include: Existing Fridge, Stove, Built-In Dishwasher & Microwave Front Load Washer & Dryer, Garage Door Opener with Remote controls, Pot Lights & All Existing Light Fixtures. Hardwood Floors in Living and Dining rooms and & Hallway, Crown Moldings & Baseboards, All Window Coverings, Finished Rec Room with Walk-Out Basement, Inside Garage Access, Parking for Three Vehicles. Don't miss your chance to own a turnkey home in a safe and desirable family neighbourhoods!
Property Details
Interior
Features
Main Floor
Dining
3.13 x 2.9hardwood floor / Large Window
Kitchen
3.2 x 3.02Laminate / B/I Dishwasher / B/I Microwave
Living
6.87 x 3.17hardwood floor / Large Window / Pot Lights
Exterior
Features
Parking
Garage spaces 1
Garage type Built-In
Other parking spaces 3
Total parking spaces 4
Property History
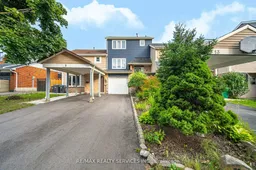 39
39