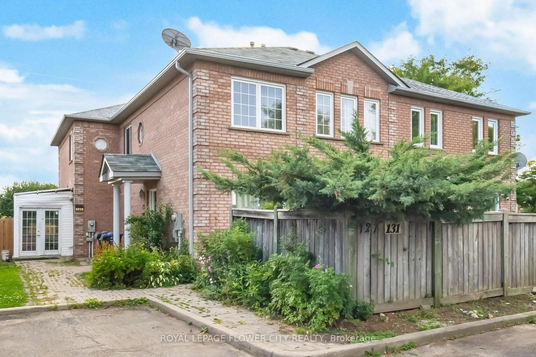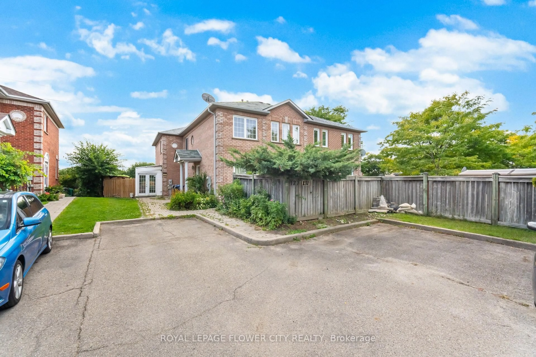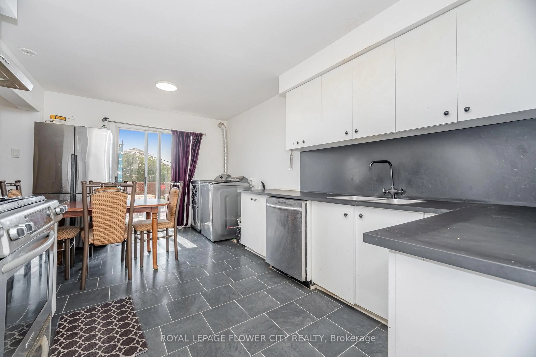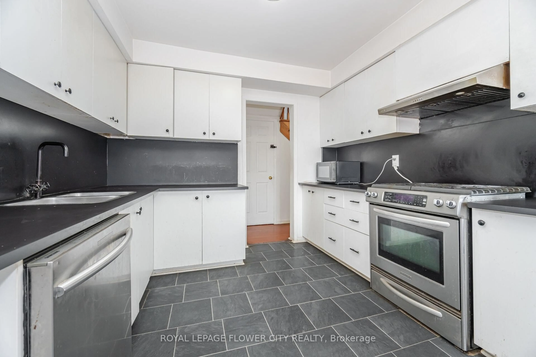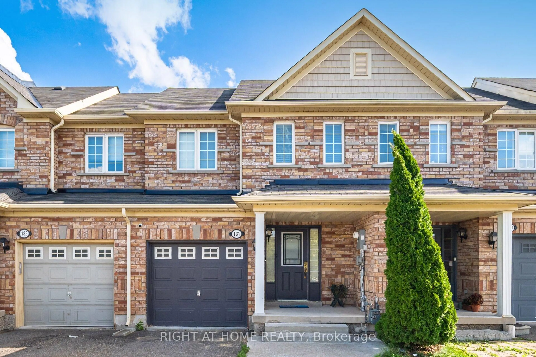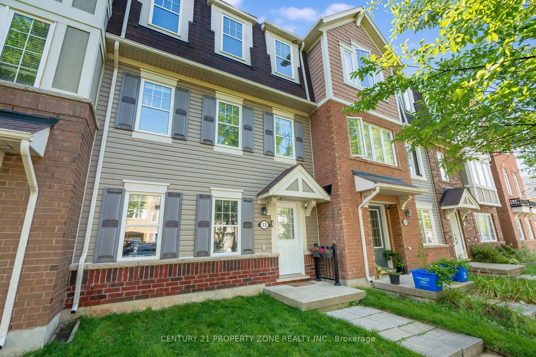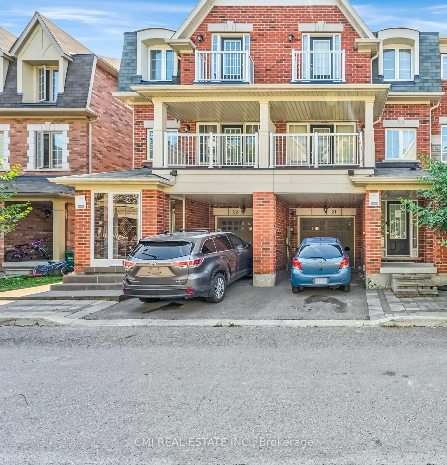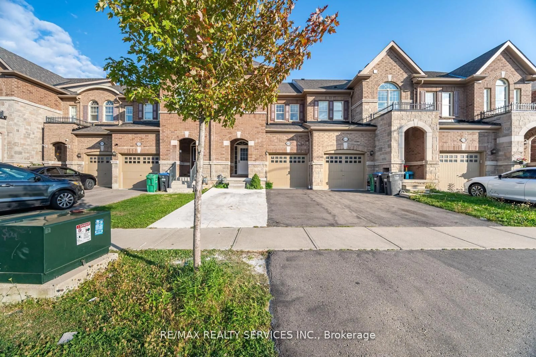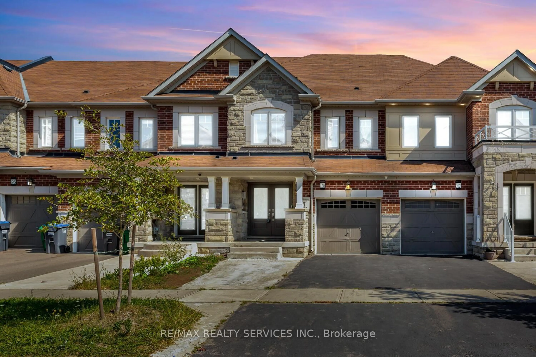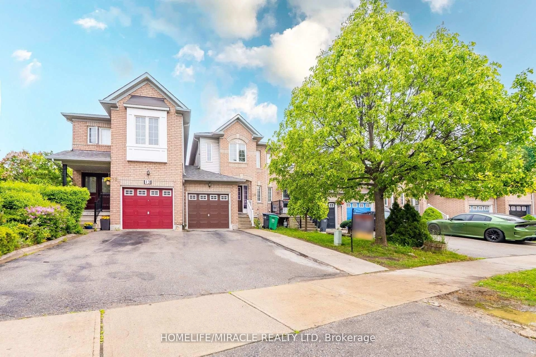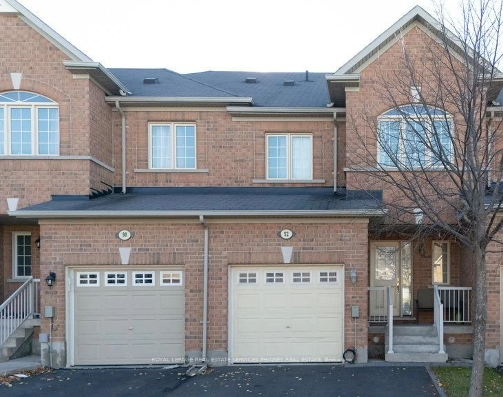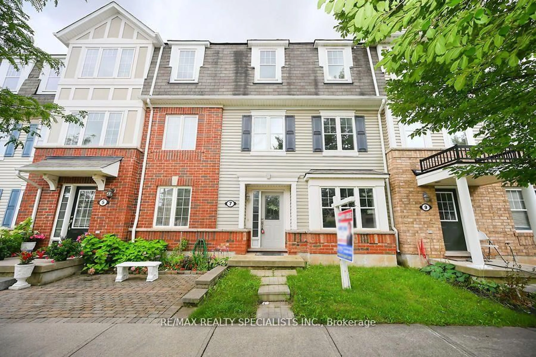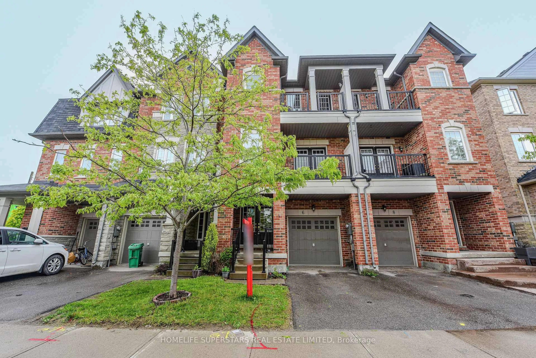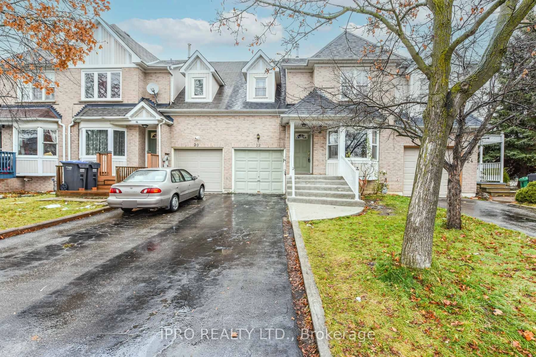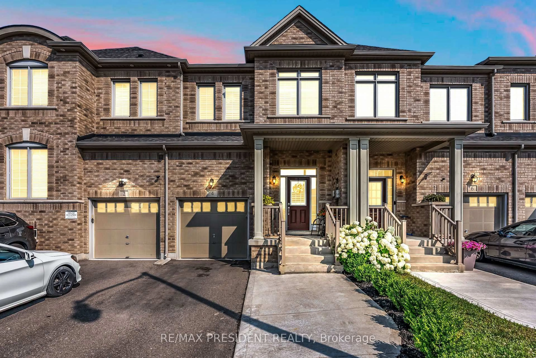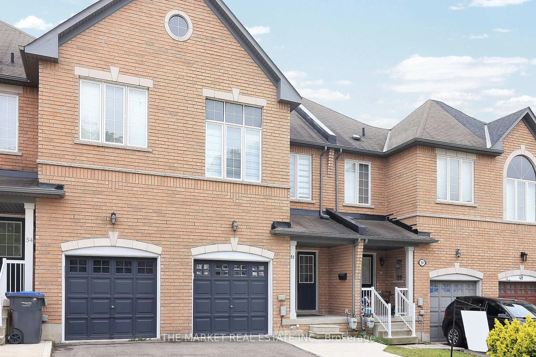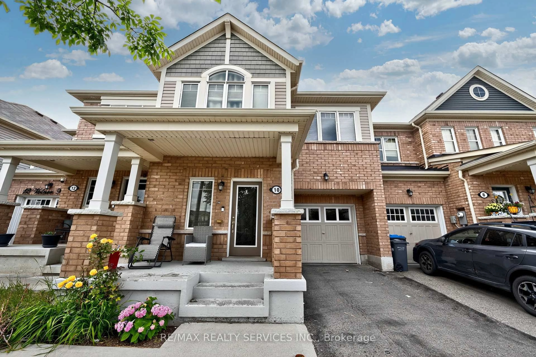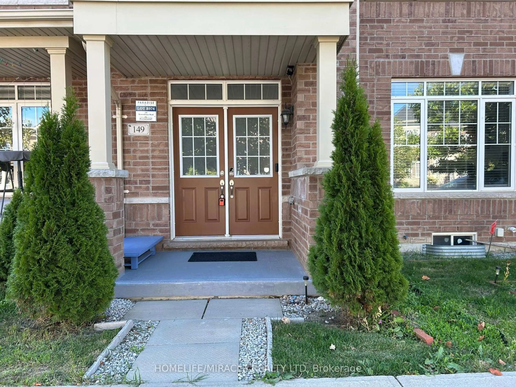131 Millstone Dr, Brampton, Ontario L6Y 4P4
Contact us about this property
Highlights
Estimated valueThis is the price Wahi expects this property to sell for.
The calculation is powered by our Instant Home Value Estimate, which uses current market and property price trends to estimate your home’s value with a 90% accuracy rate.Not available
Price/Sqft$630/sqft
Monthly cost
Open Calculator

Curious about what homes are selling for in this area?
Get a report on comparable homes with helpful insights and trends.
+3
Properties sold*
$816K
Median sold price*
*Based on last 30 days
Description
Welcome To 131 Millstone Dr, A Freehold 3+2 Bedroom, 2.5 Bathroom Townhouse With No Maintenance Fees, Featuring A Beautiful Backyard Deck Overlooking The Park And An Additional Storage Shed. Offering Over 1800 Sq. Ft. including Basement Of Functional Living Space, This Move-In Ready Home Boasts A Spacious Open-Concept Living/Dining Area, Eat-In Kitchen, And Three Spacious Bedrooms Including A Primary With Semi-Ensuite. The Fully Finished Basement With A Separate Entrance Enhances The Homes Appeal, Complete With 2 Bedrooms, A Kitchen, And A 3-Piece Bathroom Ideal For Extended Family Or Rental Income Potential. Quality Laminate Flooring Throughout, Two-Car Parking, And Situated Close To Schools, Parks, Shopping, Transit, And Major Highways And All Other Amenities OF Life, This Property Is A Perfect Opportunity For Families And Investors Alike.
Property Details
Interior
Features
Main Floor
Living
5.07 x 4.34Combined W/Dining / Laminate / Open Concept
Dining
5.07 x 4.34Combined W/Living / Laminate
Kitchen
5.07 x 3.12Eat-In Kitchen / Laminate
Breakfast
5.07 x 3.12W/O To Deck / Laminate / W/O To Deck
Exterior
Features
Parking
Garage spaces -
Garage type -
Total parking spaces 2
Property History

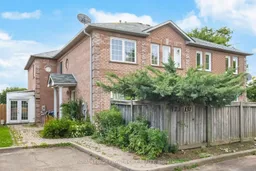 50
50