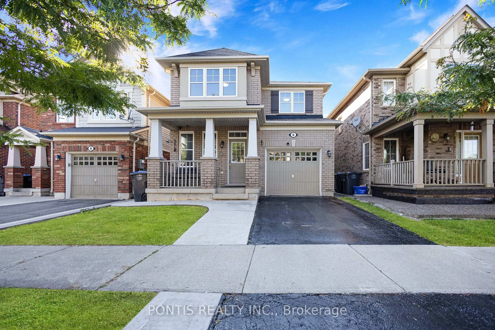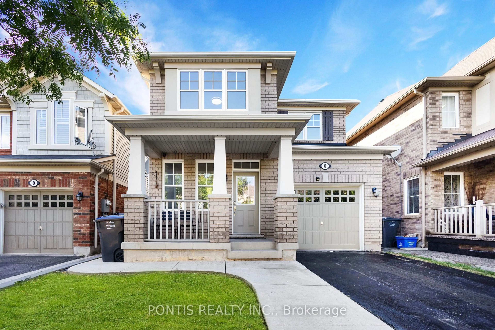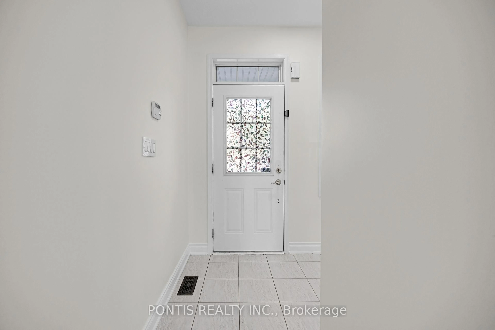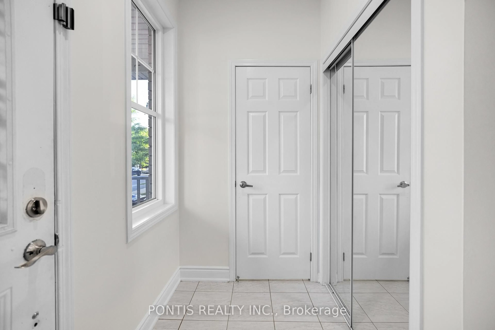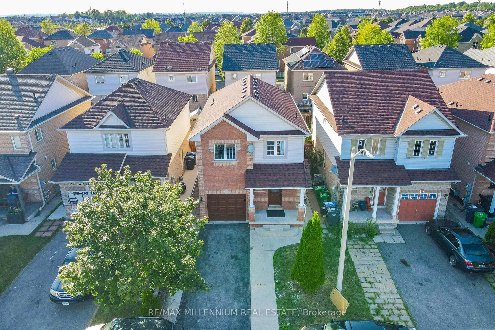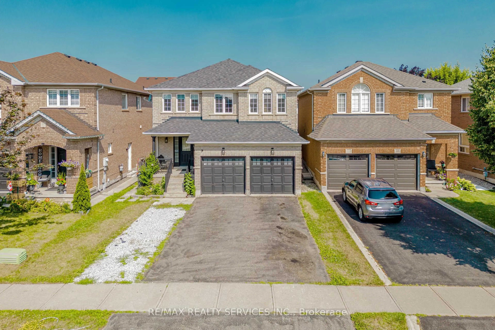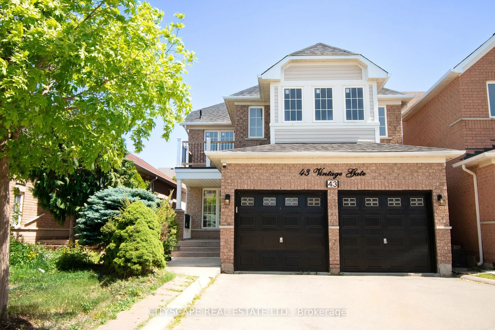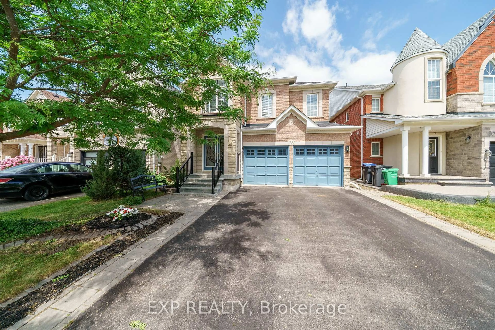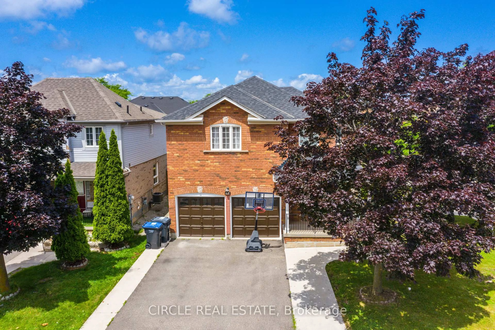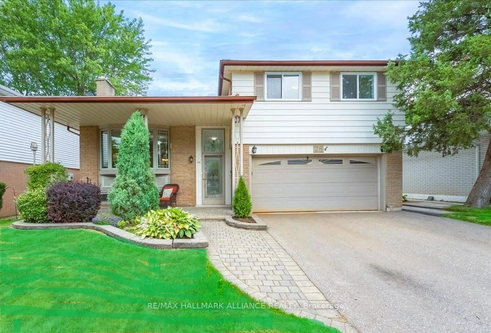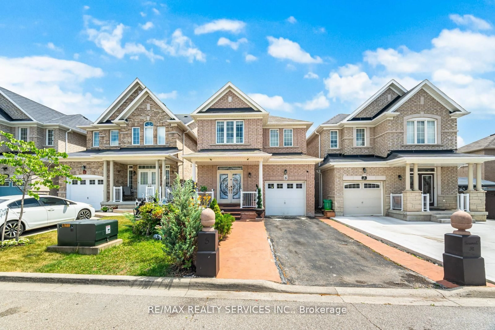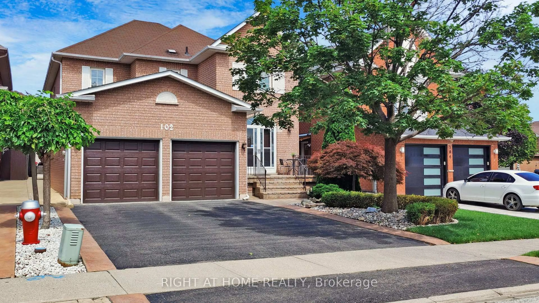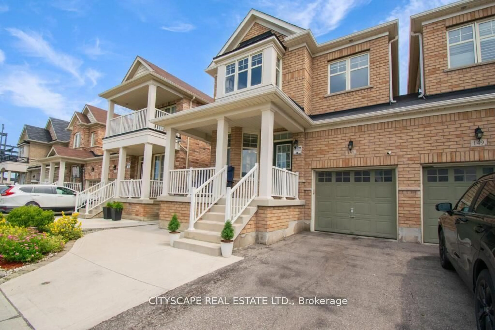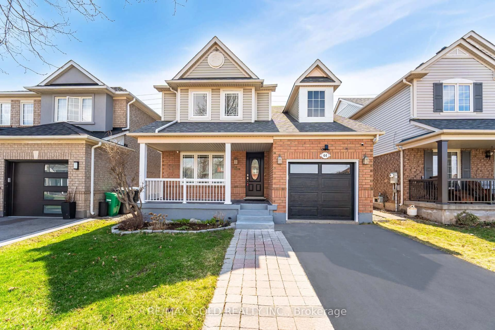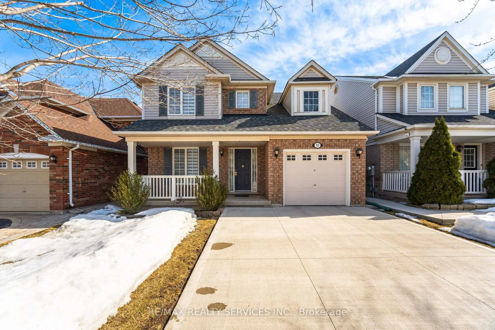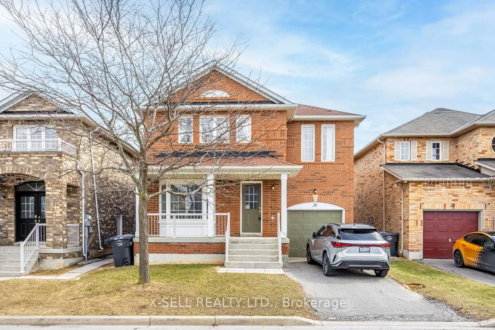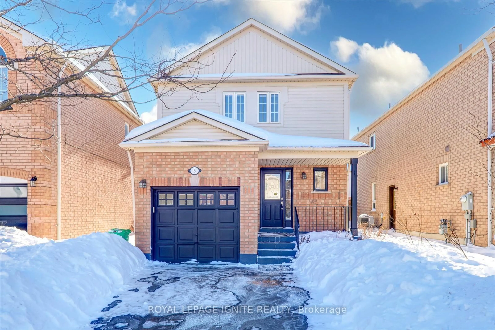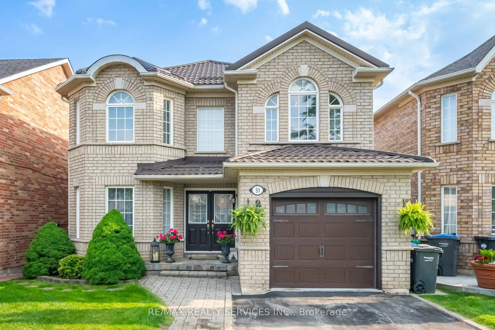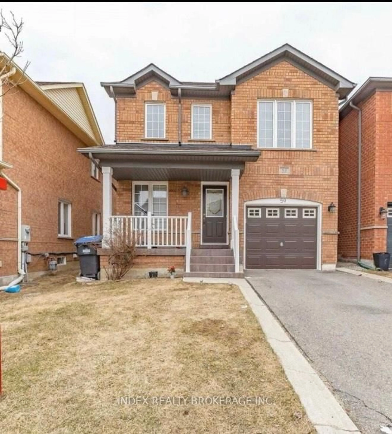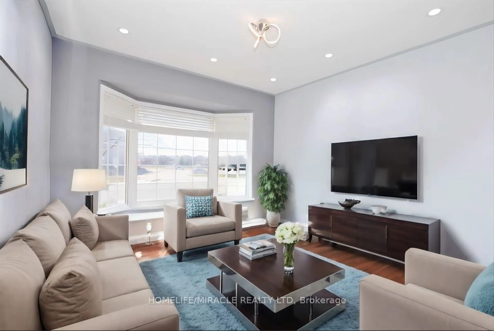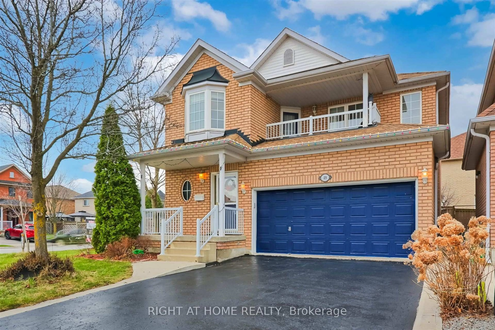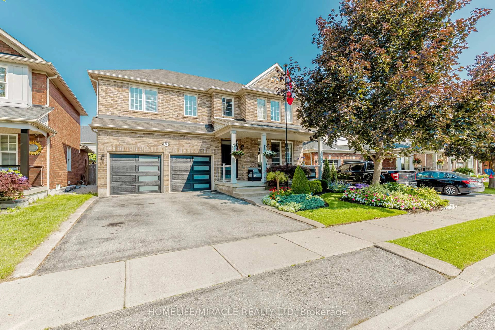6 DULVERTON Dr, Brampton, Ontario L7A 0P3
Contact us about this property
Highlights
Estimated valueThis is the price Wahi expects this property to sell for.
The calculation is powered by our Instant Home Value Estimate, which uses current market and property price trends to estimate your home’s value with a 90% accuracy rate.Not available
Price/Sqft$642/sqft
Monthly cost
Open Calculator

Curious about what homes are selling for in this area?
Get a report on comparable homes with helpful insights and trends.
+29
Properties sold*
$1.1M
Median sold price*
*Based on last 30 days
Description
This beautifully upgraded 4-bedroom home with a fully finished LEGAL basement and separate entrance perfect for rental income or extended family living. Step inside to discover modern upgrades throughout, beginning with soaring 9-foot ceilings on the main floor that enhance the sense of space and light. The kitchen shines with brand new appliances and sleek quartz countertops, combining style and functionality. Both the main and second-floor bathrooms have been refreshed with brand new toilets and matching quartz countertops for a clean, contemporary feel. Upstairs, enjoy the warmth and sophistication of new engineered hardwood flooring, while fresh paint throughout the main and second floors adds a bright and welcoming touch. Located in the heart of Mount Pleasant Village, just a 5-minute walk to the GO Station, library, schools, parks, and shopping. This is a rare opportunity to own a turnkey home in a vibrant, transit-friendly neighborhood with built-in income potential!
Property Details
Interior
Features
2nd Floor
Bathroom
2.54 x 3.174 Pc Ensuite / Ceramic Floor / Window
Bathroom
1.52 x 2.563 Pc Ensuite / Ceramic Floor / Window
Primary
4.04 x 3.45hardwood floor / 4 Pc Ensuite / W/I Closet
2nd Br
3.58 x 3.05hardwood floor / Closet / Window
Exterior
Features
Parking
Garage spaces 1
Garage type Attached
Other parking spaces 1
Total parking spaces 2
Property History
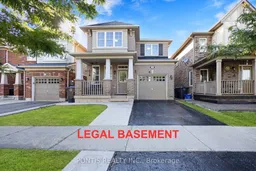
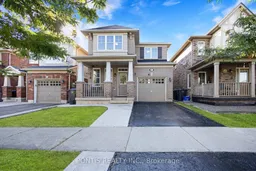 41
41