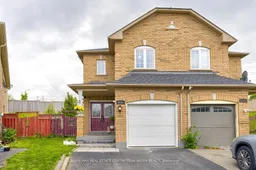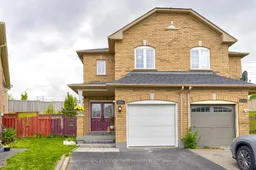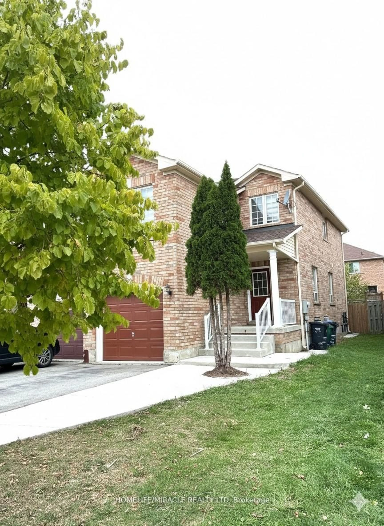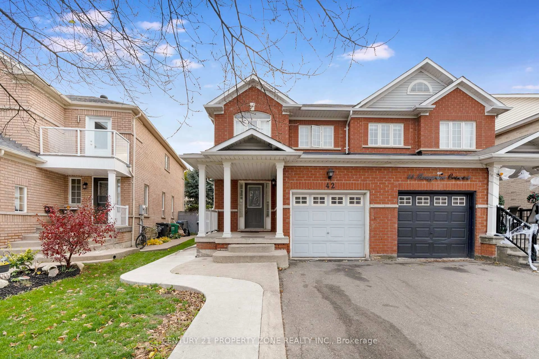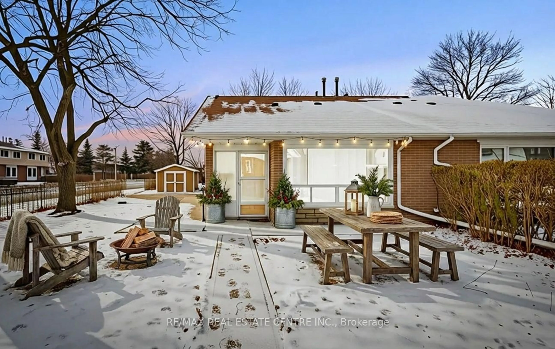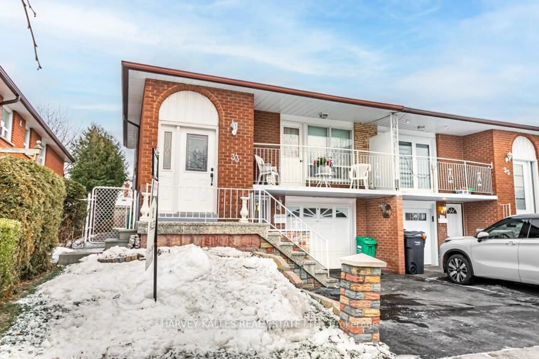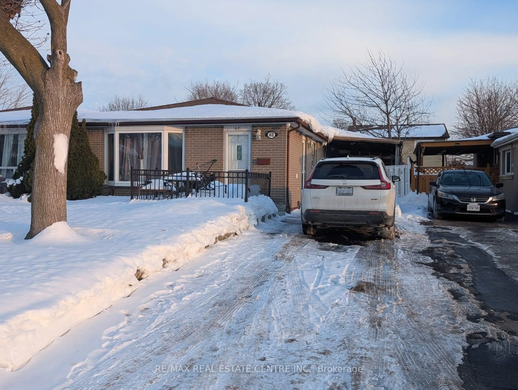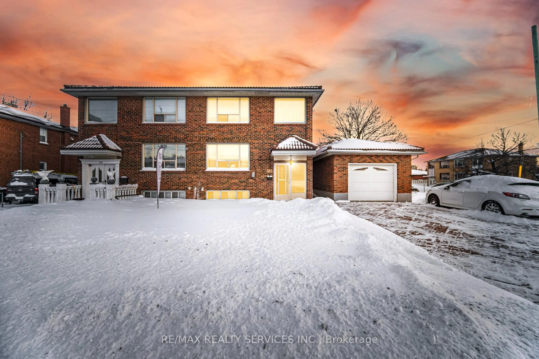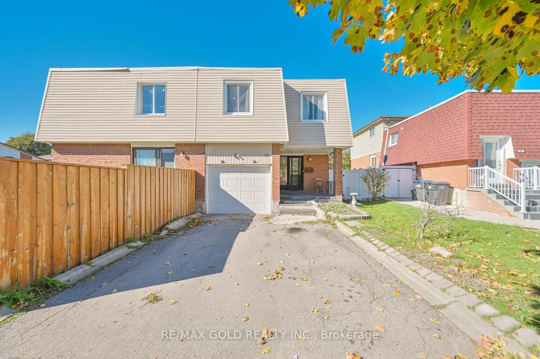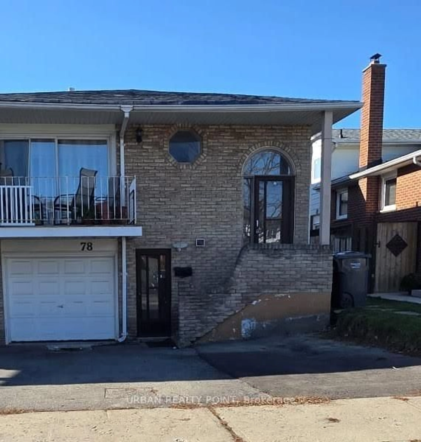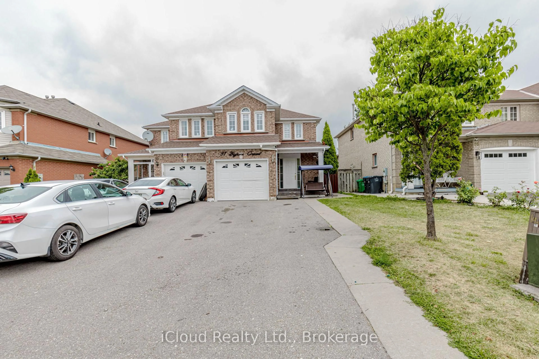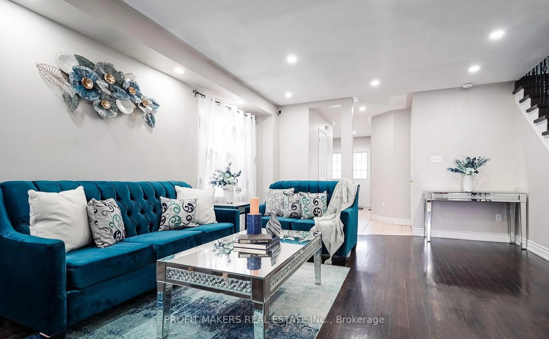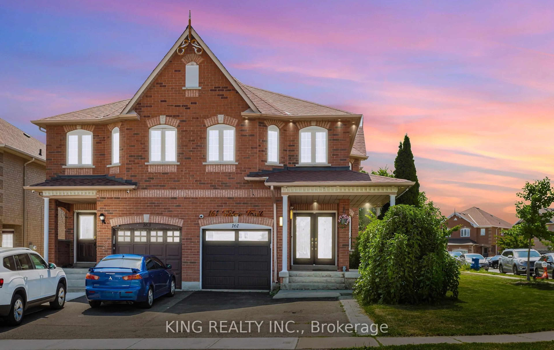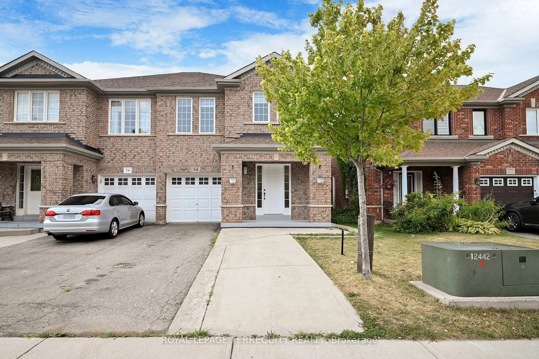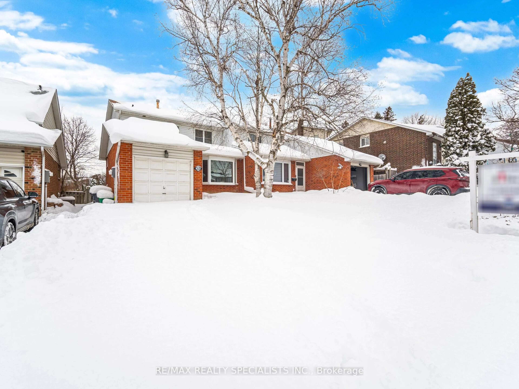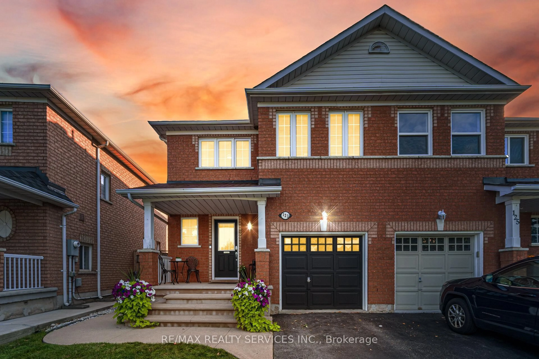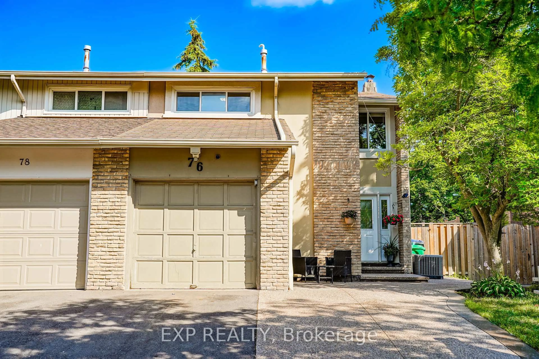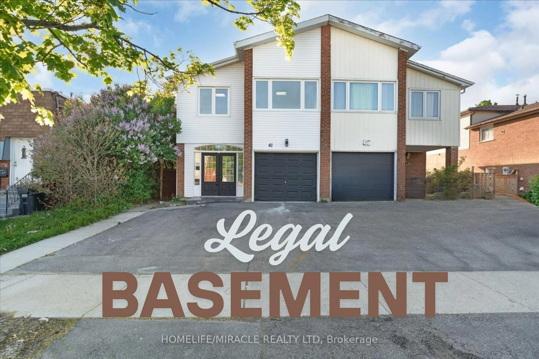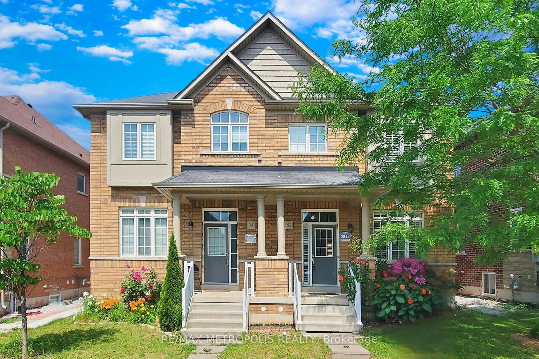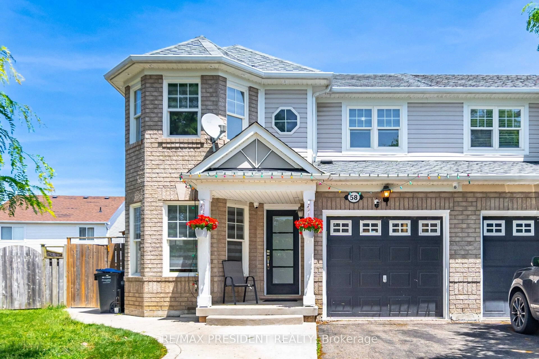Welcome to this beautiful, fully renovated and maintained 3-bedroom semi-detached home nestled in the desirable Fletcher's Creek Village community! This home offers the perfect blend of comfort and functionality. Step into an elegant open-concept main floor featuring brand new hardwood flooring in the spacious living and dining areas, and a bright eat-in kitchen with ceramic tiles, stainless steel appliances, and sliding doors that lead to your private backyard, perfect for summer BBQs and gatherings. Freshly painted and fully renovated, including a brand new kitchen and washrooms, this home also boasts a smooth ceiling with pot lights on the main floor. Upstairs, you'll find generously sized bedrooms including a primary suite with ample natural light and brand new waterproof laminate flooring, and two full bathrooms for added convenience. Enjoy modern amenities such as central air conditioning, central vacuum, upper-level laundry, and a attached garage with a private driveway offering 3 total parking spaces. Situated on a pie-shaped lot, this home offers a massive backyard, perfect for outdoor activities. Located just minutes from Hwy 410, top-rated schools, parks, and shopping, this home is ideal for growing families or first-time buyers. Basement permit has been approved for a legal- second dwelling!
Inclusions: All Elf's , S/S Appliances , Fridge , Stove, Washer and Dryer, Dishwasher, Gazebo(Backyard)
