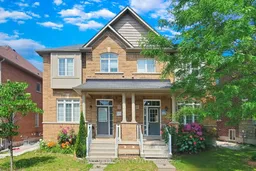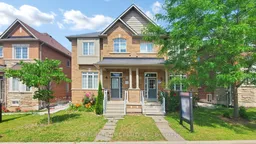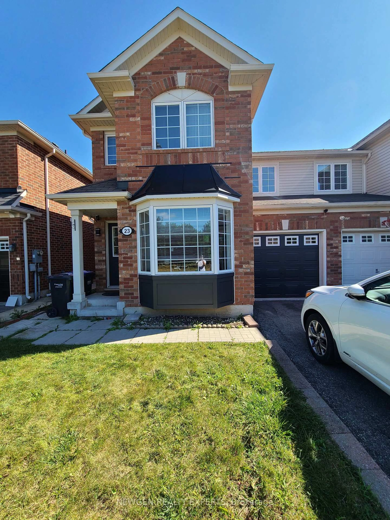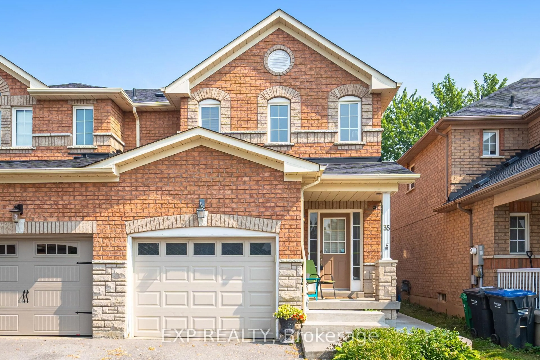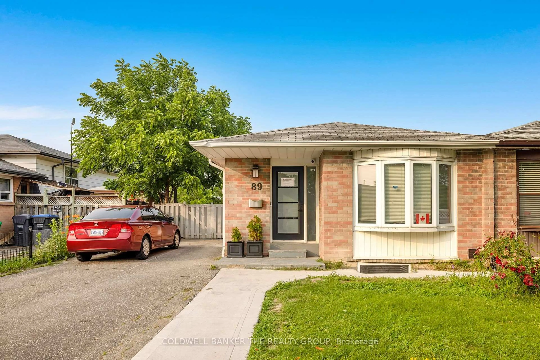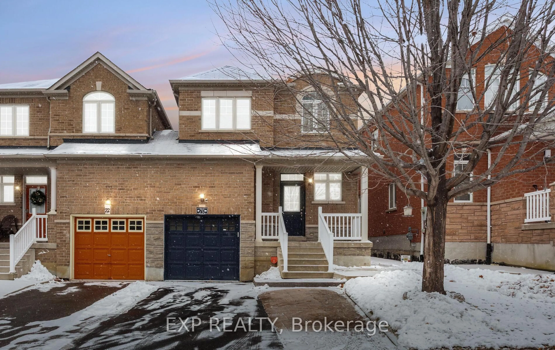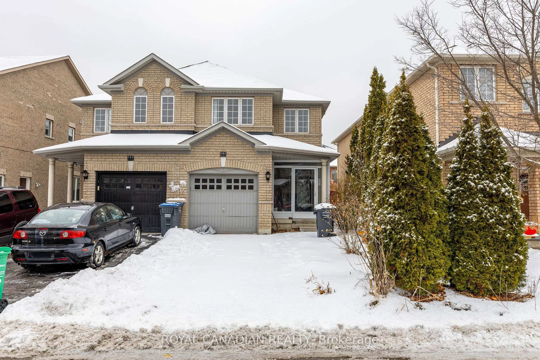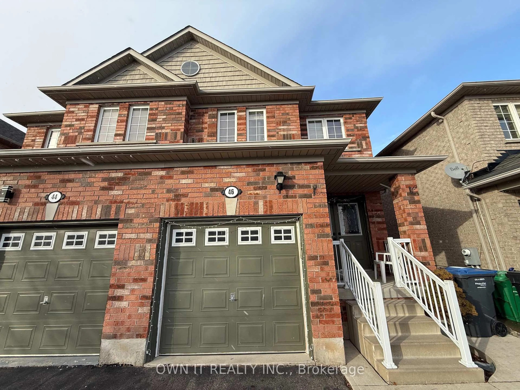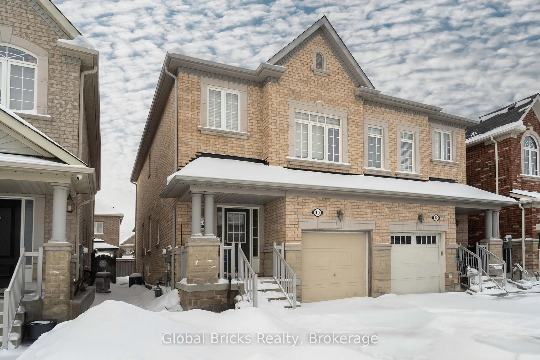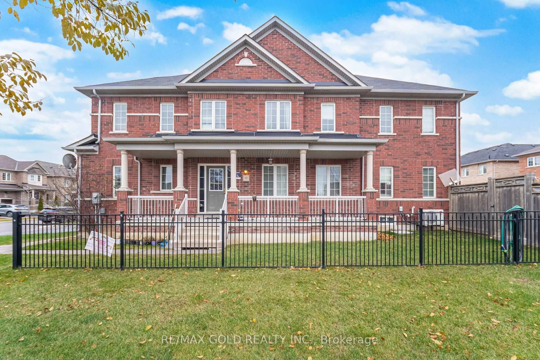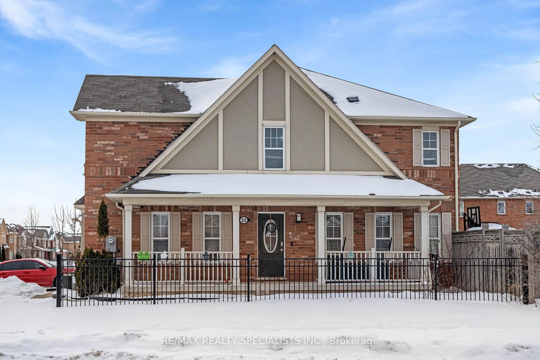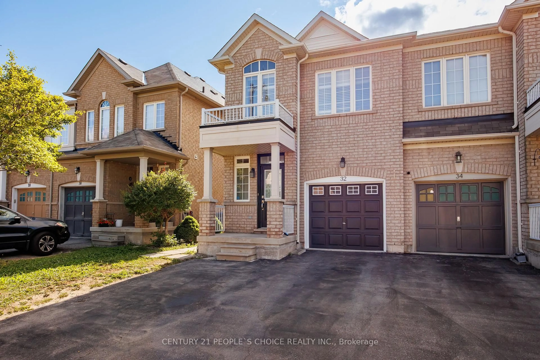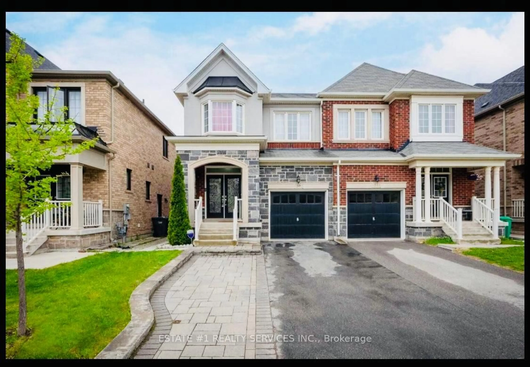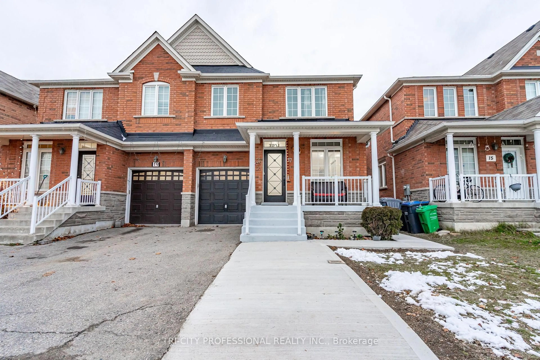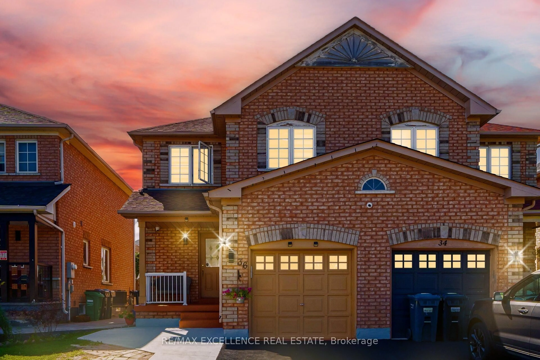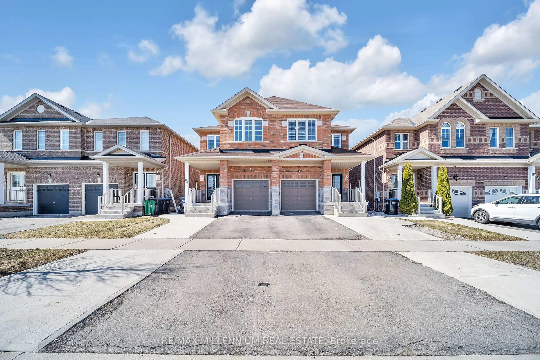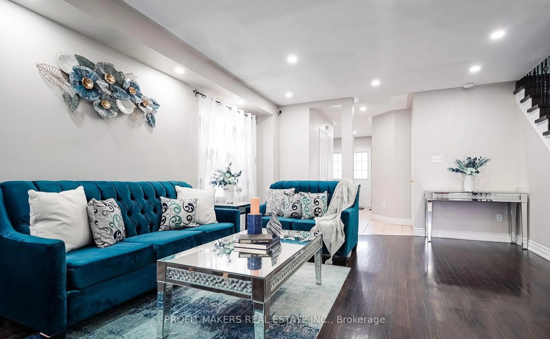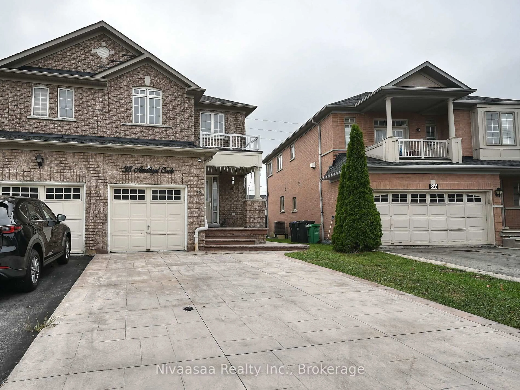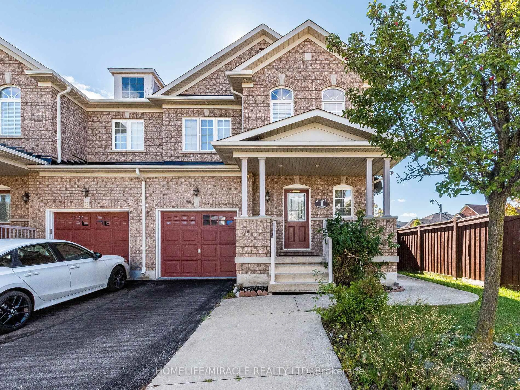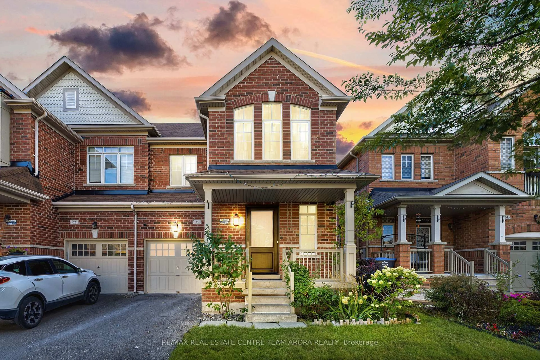Located in the highly sought-after Credit Valley area, this stunning semi-detached home offers the perfect blend of modern amenities and elegant finishes. Impeccably maintained, this family residence boasts 3 bedrooms, 3 bathrooms, and ample parking with it's double car garage. The spacious layout features 9-foot ceilings on main floor. The upgraded kitchen is a chef's dream, complete with an oversized breakfast bar, elegant backsplash, upgraded floor tiles, and stainless steel appliances. The fabulous master bedroom is a true retreat, complete with a luxurious 4-piece ensuite and a walk-in closet, providing ample storage and comfort. The additional bedrooms are generously sized, offering plenty of space for family members or guests. Convenience is key in this prime location. The home is within walking distance to a plaza, major banks, and grocery stores, ensuring that all your daily needs are easily met. The proximity to Mt Pleasant GO Station is a major advantage for commuters, providing easy access to transit routes leading to Sheridan College and York University. The nearby highways 407 and 401 further enhance the ease of travel, making it simple to reach any destination.
