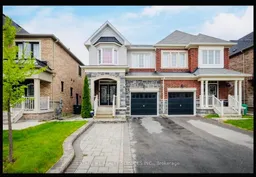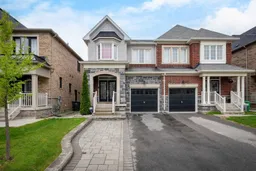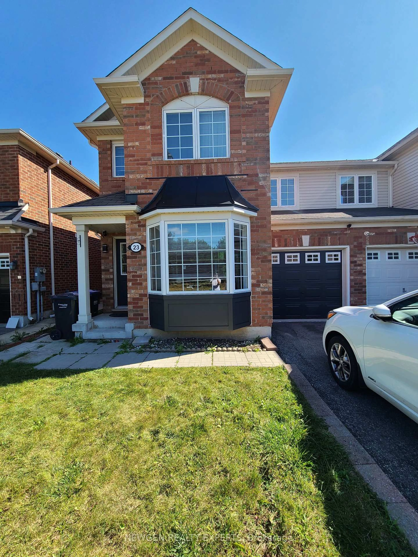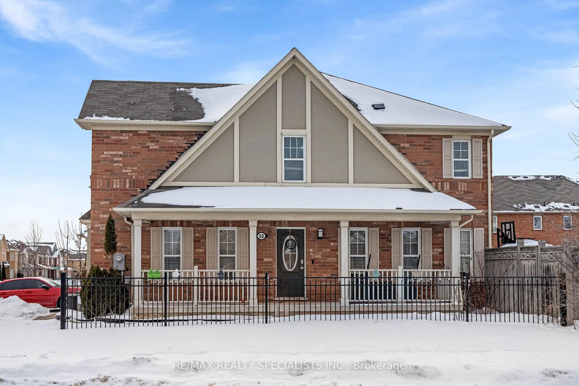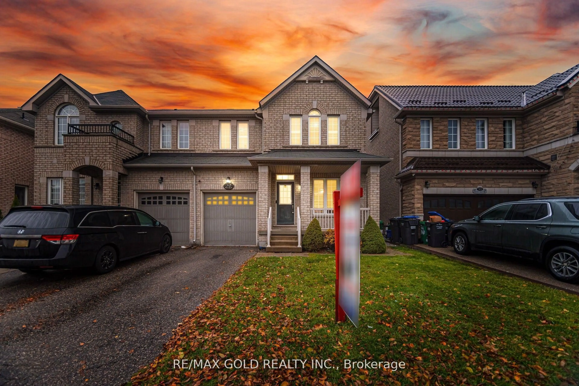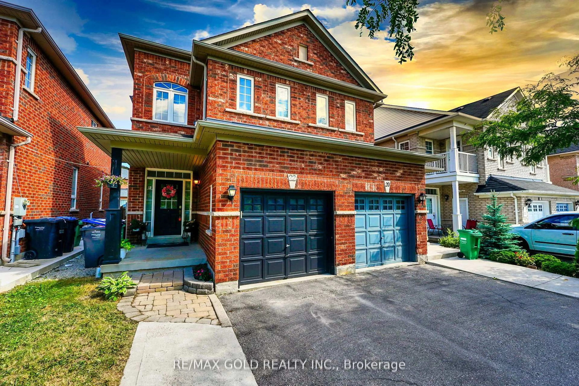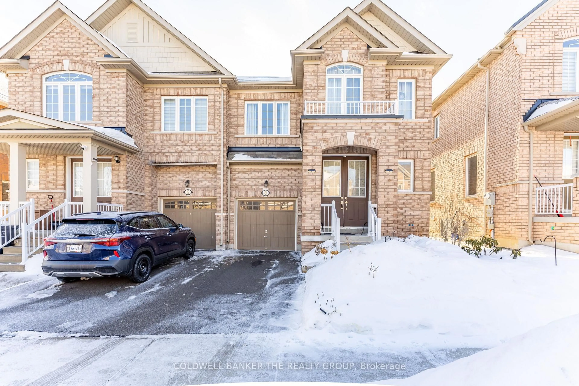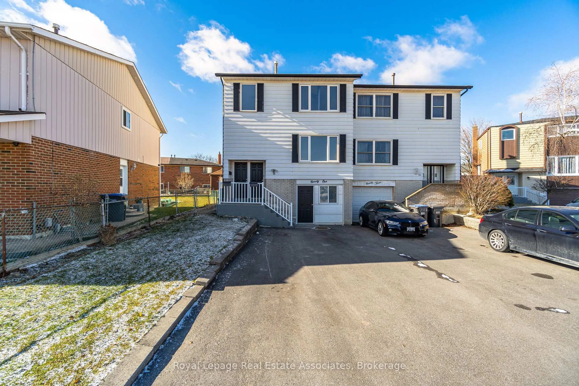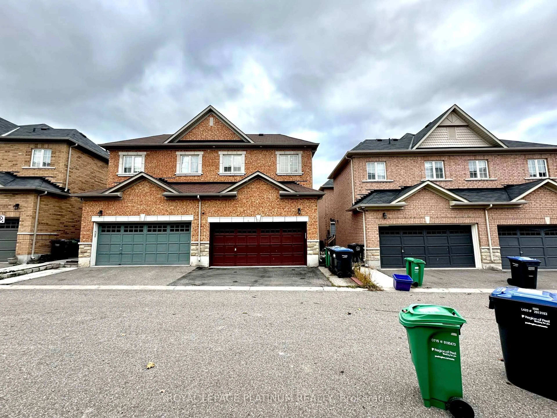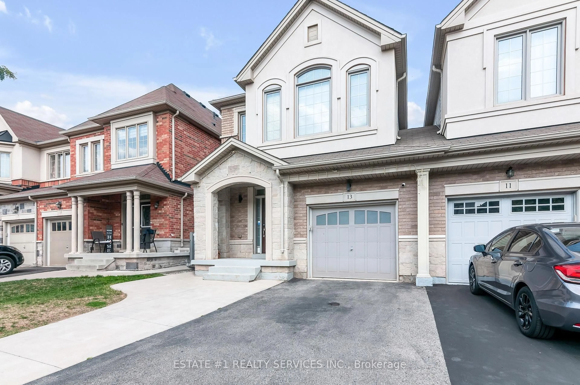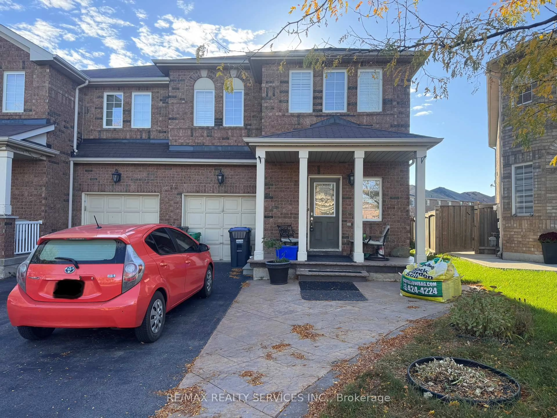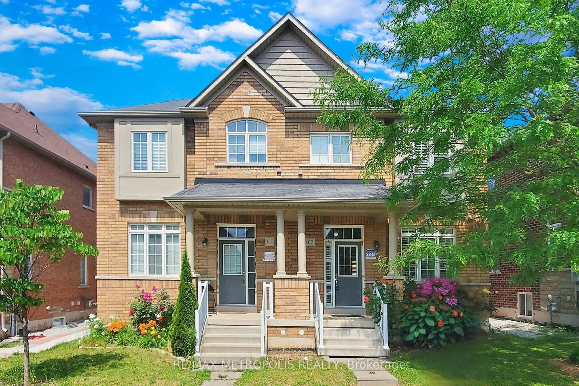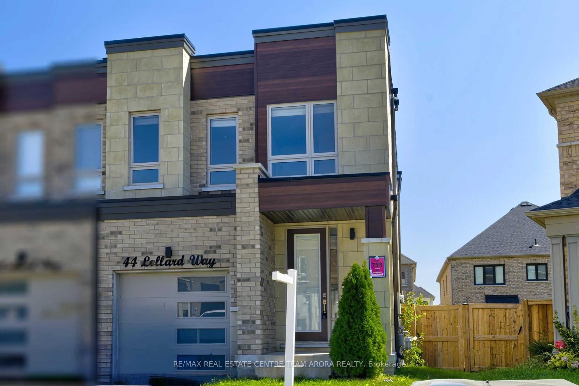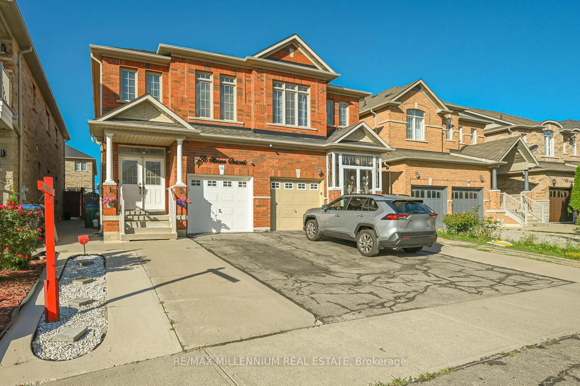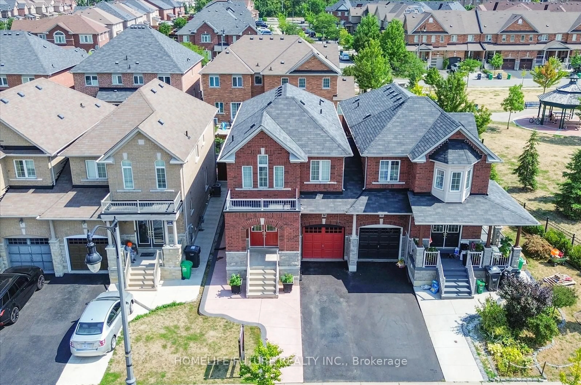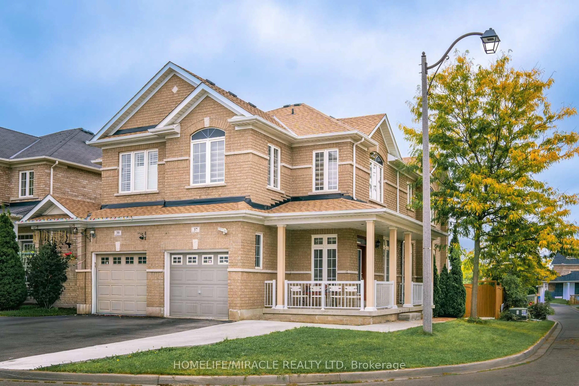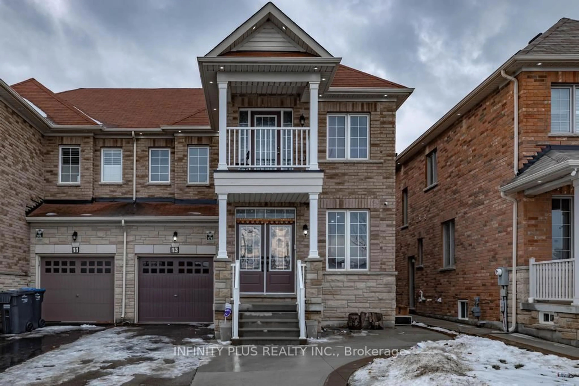S T U N N I N G 4-Bedroom open concept with 9 feet smooth ceiling Semi-Detached house highly sought area of Credit Valley ***loaded with upgrades*** !! Welcome to this rarely offered semi-detached home featuring ** 4 bedrooms, 3.5 bathrooms**, and 1950 Sqfeet and an exceptional layout with rare find 3 ** full bathrooms on the second floor !!! A true rarity in this neighborhood. Unfinished basement with **sep entrance given by builder ** , Situated in the highly desirable Credit Valley community, this home boasts 9-foot smooth ceilings and a separate side entrance to an unfinished basement with a bathroom rough-in, ready for your personal touch.The main floor showcases an elegant foyer leading to a bright open-concept living and dining area. The spacious kitchen offers quartz countertops, a center island, stainless steel appliances, and extended cabinetry, flowing seamlessly into a large family room with a cozy gas fireplace. Step outside to a beautifully landscaped backyard featuring a stone patio, gazebo, and lush low-maintenance AstroTurfperfect for relaxing or entertaining.Upstairs, the primary suite includes a walk-in closet and a luxurious upgraded ensuite. The second bedroom features its own 4-piece ensuite, while two additional bedrooms provide flexibility for use as bedrooms, a home office, or a den.Additional highlights include an expanded driveway with 3 legal parking spaces and close proximity to top-rated schools, parks, shopping, Mount Pleasant GO Station, andBrampton Transit.***Big upgraded backyard for party **includes gazebo , 2 shed , Astro turf , lights and interlocking at front and back , 4 car parking
Inclusions: All existing appliances. Loaded with upgrades of $ 50000Backyard for party Gazebo (Tv attached ) Astro Turf ( Artificial grass ) at back , 2 sheds at the back Lights , upgrades also includes Walkway side of house , Insulated roof, Hot water tank changed, interlocking front and back and 4 car parking total 3 on driveway and interlocking and landscaped
