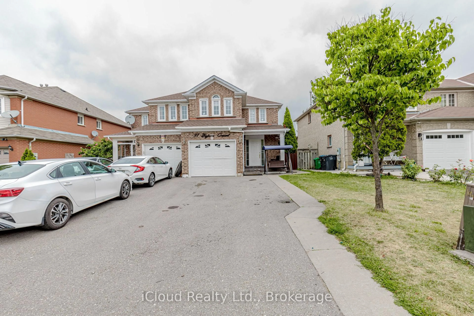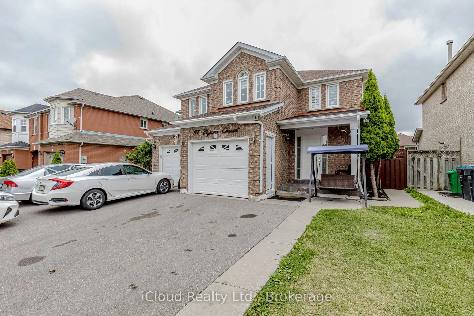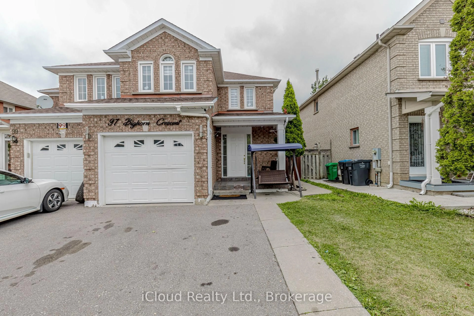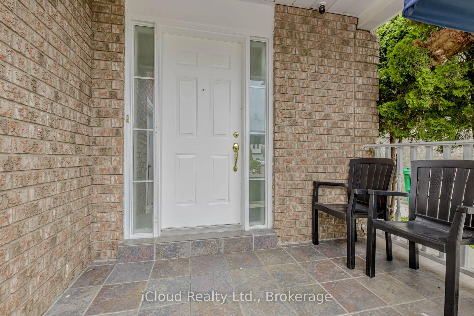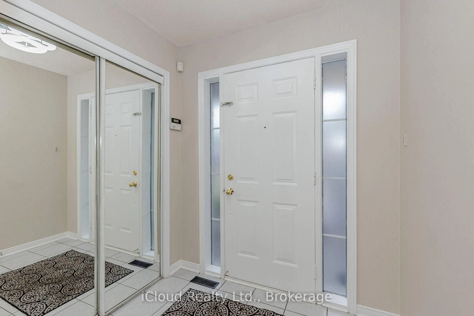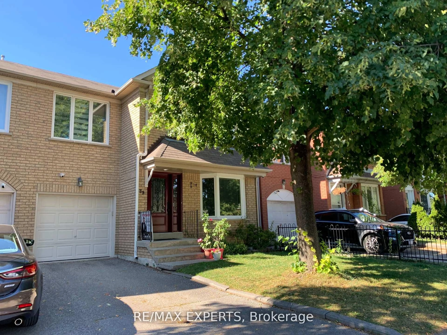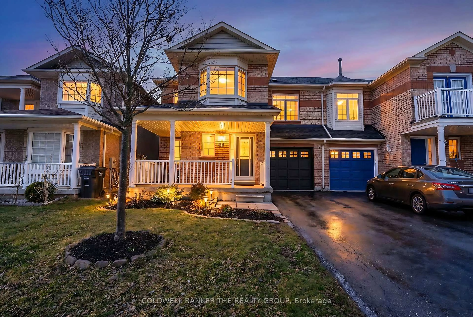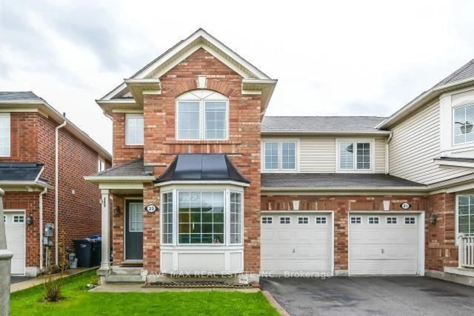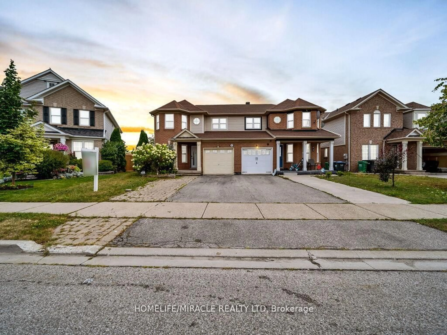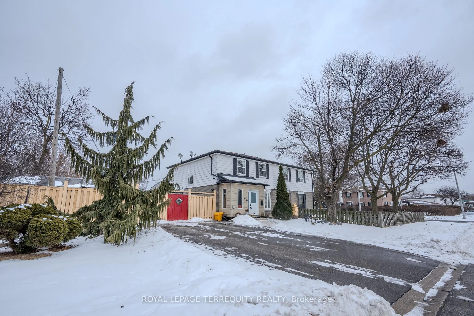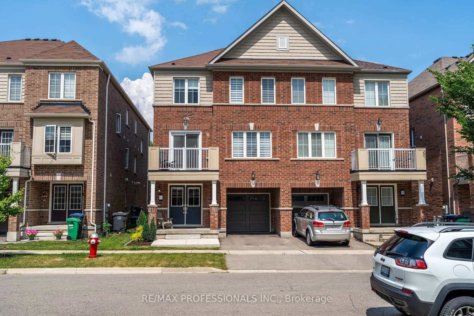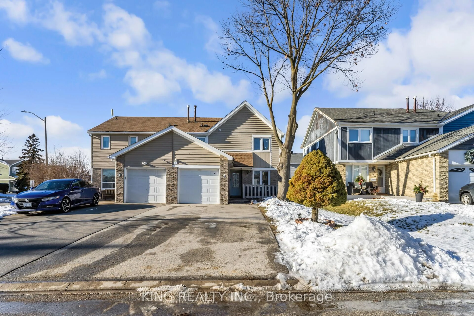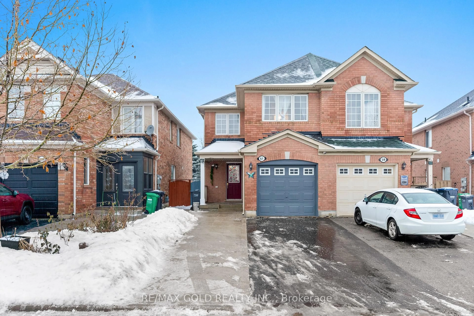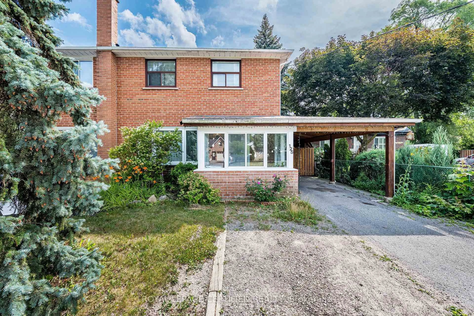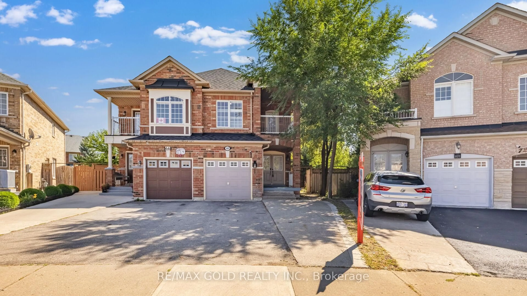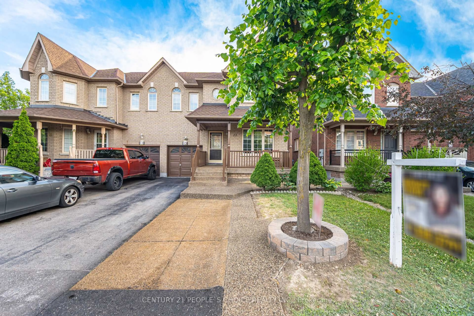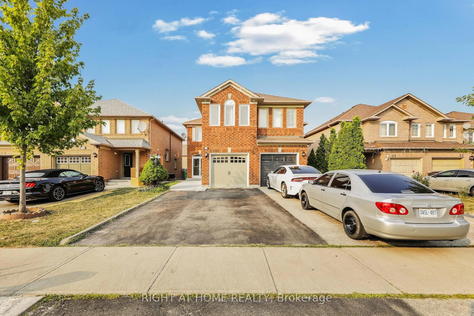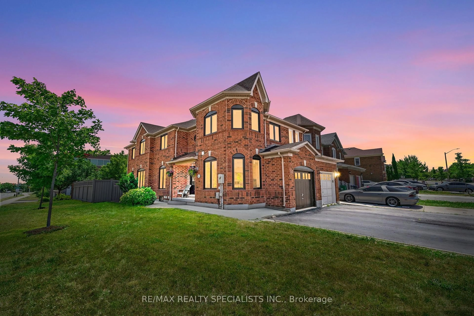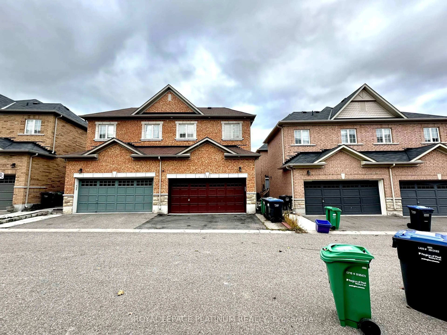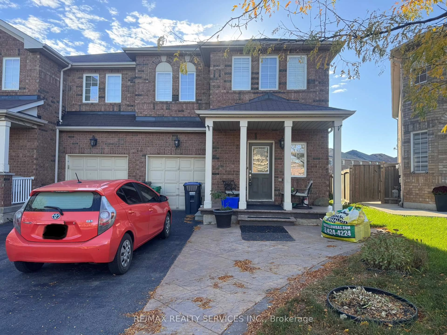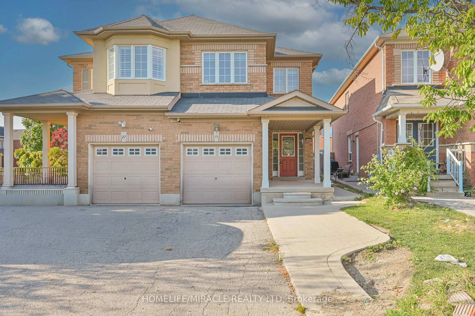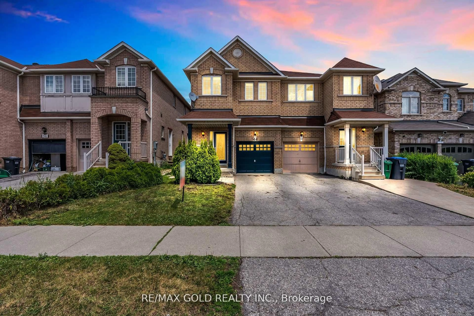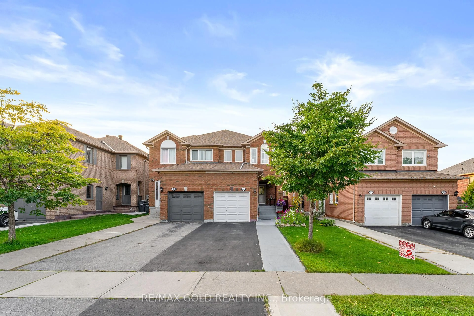97 Bighorn Cres, Brampton, Ontario L6R 1G2
Contact us about this property
Highlights
Estimated valueThis is the price Wahi expects this property to sell for.
The calculation is powered by our Instant Home Value Estimate, which uses current market and property price trends to estimate your home’s value with a 90% accuracy rate.Not available
Price/Sqft$524/sqft
Monthly cost
Open Calculator
Description
Welcome to your new home at 97 Bighorn Crescent, nestled in Brampton`s Sandringham-Wellington neighborhood. This charming semi-detached home boasts a thoughtful layout, a finished basement with a separate entrance through garage, and a host of modern updates, including laminate flooring, fresh paint, and a security camera system. Seamless access to Highway 410 puts the Greater Toronto Area within easy reach. Daily essentials nearby at Fortinos and No Frills.Just minutes away, you`ll find schools serving all ages. Brampton Civic Hospital and William Osler Hospital are within a short drive. Carabram Park, Snowcap Park, and Mountain ash Park are steps away, perfect for strolls and outdoor time.
Property Details
Interior
Features
Main Floor
Dining
2.99 x 2.5Laminate / Combined W/Living / Large Window
Kitchen
5.73 x 2.85Ceramic Floor / Granite Counter / Backsplash
Breakfast
2.17 x 2.84Ceramic Floor / O/Looks Backyard / W/O To Deck
Living
5.08 x 2.99Laminate / Combined W/Dining / Large Window
Exterior
Features
Parking
Garage spaces 1
Garage type Attached
Other parking spaces 4
Total parking spaces 5
Property History
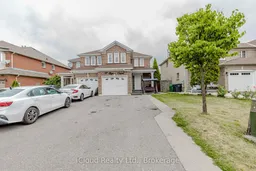 42
42
